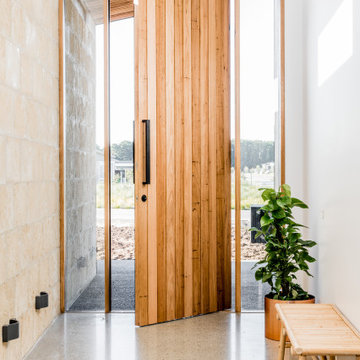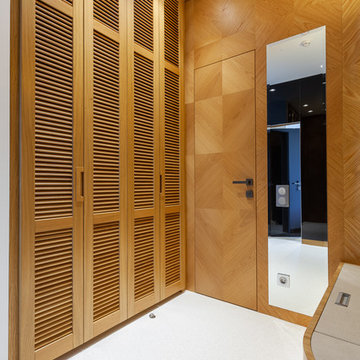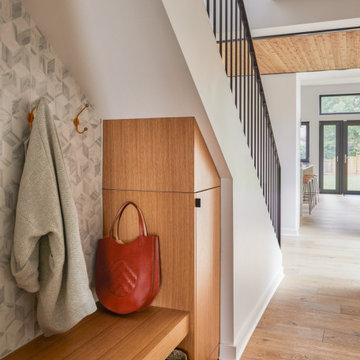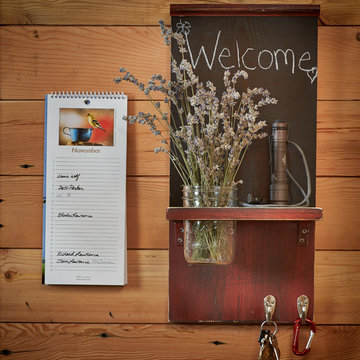Contemporary Entrance Ideas and Designs
Refine by:
Budget
Sort by:Popular Today
1 - 20 of 1,030 photos
Item 1 of 3
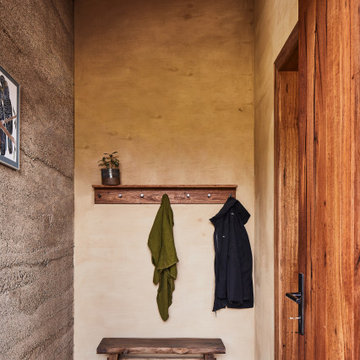
Design ideas for a contemporary entrance in Other with a feature wall.

Benjamin Benschneider
This is an example of a contemporary front door in Seattle with light hardwood flooring, a single front door and a medium wood front door.
This is an example of a contemporary front door in Seattle with light hardwood flooring, a single front door and a medium wood front door.
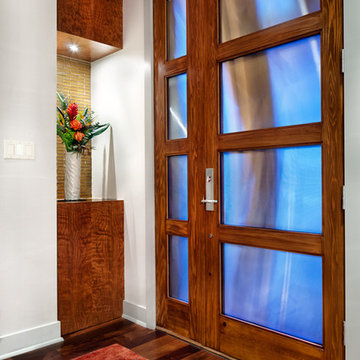
Design: Mark Lind
Project Management: Jon Strain
Photography: Paul Finkel, 2012
Glass and cypress front door.
Contemporary entrance in Austin with white walls, medium hardwood flooring and a single front door.
Contemporary entrance in Austin with white walls, medium hardwood flooring and a single front door.
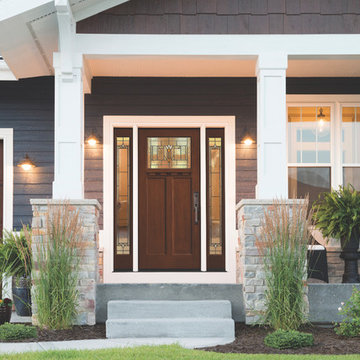
Design ideas for a medium sized contemporary porch in Boston with a single front door and a dark wood front door.

Bespoke millwork was designed for the entry, providing a welcoming feeling, while adding the needed storage and functionality.
This is an example of a small contemporary foyer in New York with grey walls, medium hardwood flooring, a single front door and brown floors.
This is an example of a small contemporary foyer in New York with grey walls, medium hardwood flooring, a single front door and brown floors.
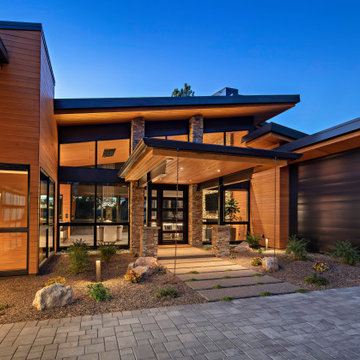
Stunning entry features angled roof lines and beautiful glass entry door. Architecture and Interior - Tate Studio Architects, Builder - Builders Showcase, Photography - Thompson Photographic.

Inspiration for a contemporary entrance in Austin with multi-coloured walls, medium hardwood flooring, a single front door, a white front door and a feature wall.
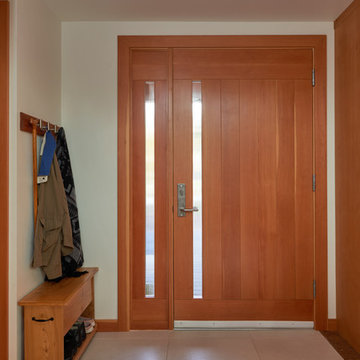
Photography by Dale Lang
Photo of a medium sized contemporary foyer in Seattle with white walls, ceramic flooring, a single front door and a medium wood front door.
Photo of a medium sized contemporary foyer in Seattle with white walls, ceramic flooring, a single front door and a medium wood front door.
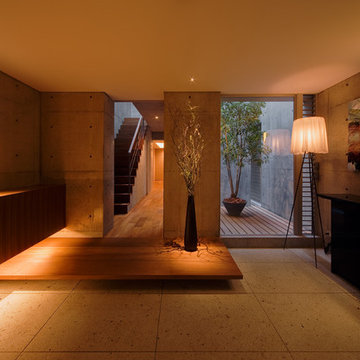
写真撮影:福澤 昭嘉
Photo of a contemporary vestibule in Osaka with grey walls, travertine flooring and feature lighting.
Photo of a contemporary vestibule in Osaka with grey walls, travertine flooring and feature lighting.
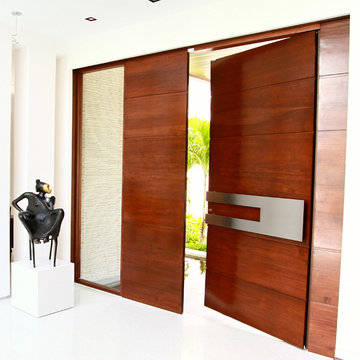
Borano mahogany custom contemporary front entry modern door. Model: Stockholm single door with 2 sidepanels and 1 sidelite. Total height 9' and total width: 12'. Thickness: 4"
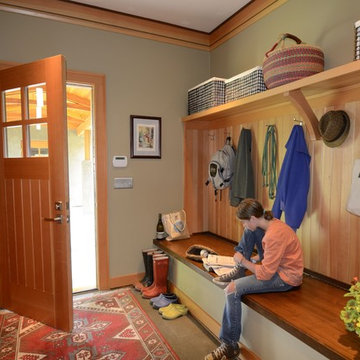
The covered breezeway leads into the mudroom with a custom built-in bench with a flip-top for storage underneath. Lots of hooks and a long shelf makes for lots of room for the belongings of this family of four.

Who says green and sustainable design has to look like it? Designed to emulate the owner’s favorite country club, this fine estate home blends in with the natural surroundings of it’s hillside perch, and is so intoxicatingly beautiful, one hardly notices its numerous energy saving and green features.
Durable, natural and handsome materials such as stained cedar trim, natural stone veneer, and integral color plaster are combined with strong horizontal roof lines that emphasize the expansive nature of the site and capture the “bigness” of the view. Large expanses of glass punctuated with a natural rhythm of exposed beams and stone columns that frame the spectacular views of the Santa Clara Valley and the Los Gatos Hills.
A shady outdoor loggia and cozy outdoor fire pit create the perfect environment for relaxed Saturday afternoon barbecues and glitzy evening dinner parties alike. A glass “wall of wine” creates an elegant backdrop for the dining room table, the warm stained wood interior details make the home both comfortable and dramatic.
The project’s energy saving features include:
- a 5 kW roof mounted grid-tied PV solar array pays for most of the electrical needs, and sends power to the grid in summer 6 year payback!
- all native and drought-tolerant landscaping reduce irrigation needs
- passive solar design that reduces heat gain in summer and allows for passive heating in winter
- passive flow through ventilation provides natural night cooling, taking advantage of cooling summer breezes
- natural day-lighting decreases need for interior lighting
- fly ash concrete for all foundations
- dual glazed low e high performance windows and doors
Design Team:
Noel Cross+Architects - Architect
Christopher Yates Landscape Architecture
Joanie Wick – Interior Design
Vita Pehar - Lighting Design
Conrado Co. – General Contractor
Marion Brenner – Photography
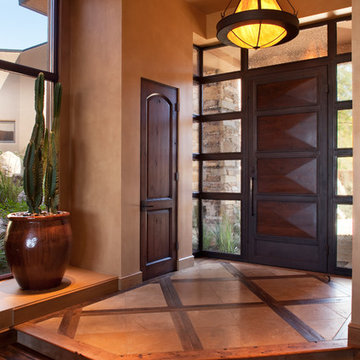
Southwest contemporary entryway.
Architect: Urban Design Associates
Builder: Manship Builders
Interior Designer: Bess Jones Interiors
Photographer: Thompson Photographic
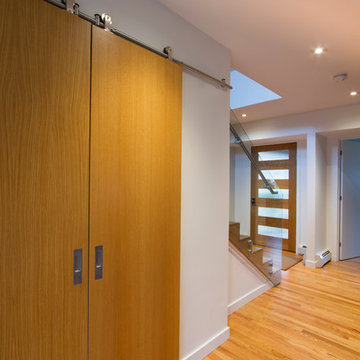
Modern Barn Doors with plenty of storage behind for children's games and toys
Jeffrey Tryon
Photo of a medium sized contemporary hallway in Philadelphia with white walls, medium hardwood flooring, a single front door, a light wood front door and brown floors.
Photo of a medium sized contemporary hallway in Philadelphia with white walls, medium hardwood flooring, a single front door, a light wood front door and brown floors.
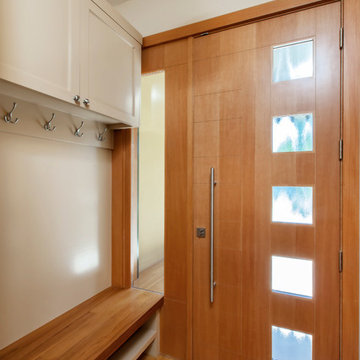
Photo of a medium sized contemporary entrance in San Francisco with a single front door and brown floors.
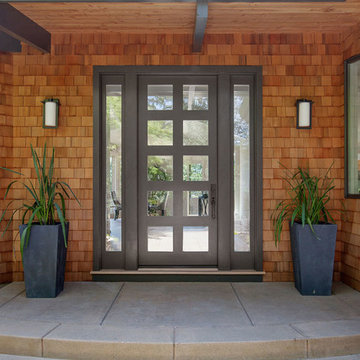
This is an example of a medium sized contemporary porch in San Francisco with a single front door.
Contemporary Entrance Ideas and Designs
1
