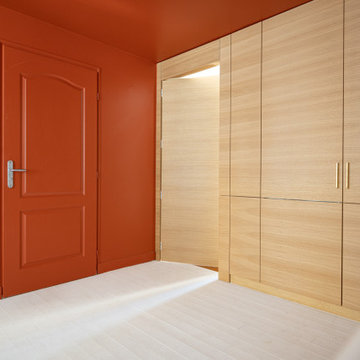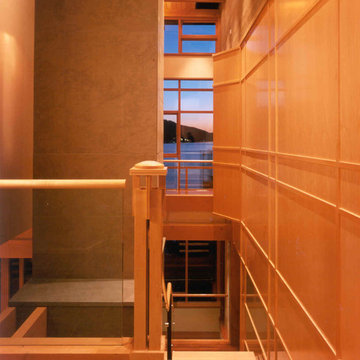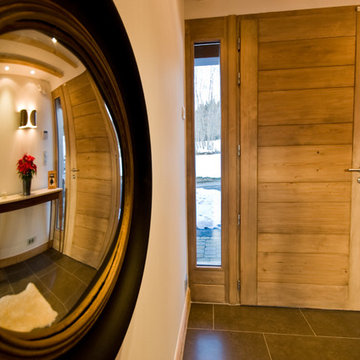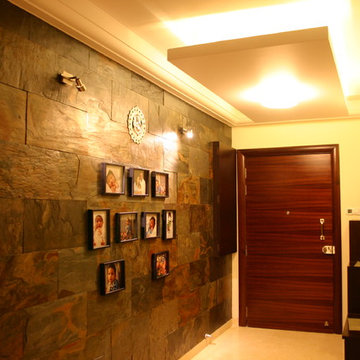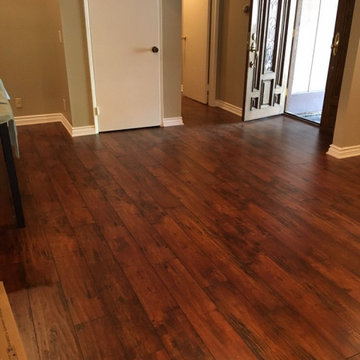Contemporary Entrance Ideas and Designs
Refine by:
Budget
Sort by:Popular Today
161 - 180 of 1,031 photos
Item 1 of 3
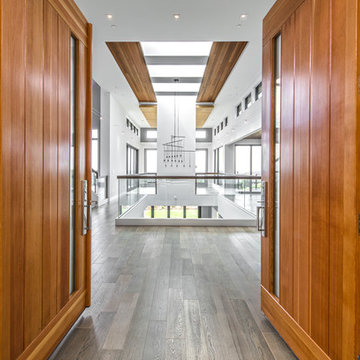
Design ideas for a large contemporary front door in Seattle with white walls, light hardwood flooring, a double front door, a dark wood front door and brown floors.
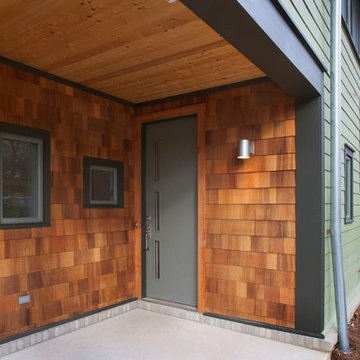
Photo of a large contemporary front door in Nashville with brown walls, a single front door and a grey front door.
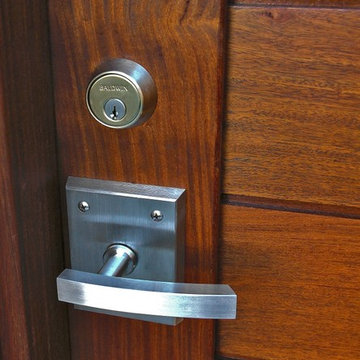
This was an exterior gate project of a home on Huntington Beach Harbor. The gates were built by Mike Bless of Lido Gates in Newport Beach, CA. The contemporary gates were made of ipe wood with 360 Yardware's Alta Gate Latch installed.
To read the full Project Profile, visit: http://www.360yardware.com/2013/02/project-profile-contemporary-harbor-front-home-in-huntington-beach/"> http://www.360yardware.com/2013/02/project-profile-contemporary-harbor-front-home-in-huntington-beach/
All photos by: Mike Bless of Lido Gates in Newport Beach, CA. http://www.lidogates.com"> http://www.lidogates.com.
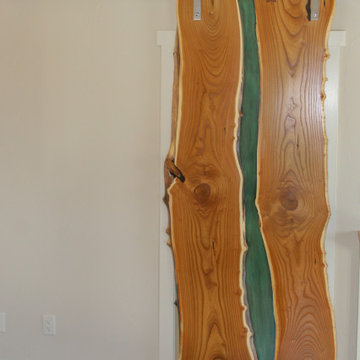
Russian Olive sliding door with a pop of blue/green stained inset.
Photo of a large contemporary hallway in Other.
Photo of a large contemporary hallway in Other.
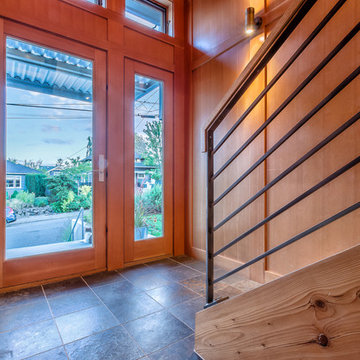
Architect: Grouparchitect.
Contractor: Barlow Construction.
Photography: Chad Savaikie.
Design ideas for a medium sized contemporary front door in Seattle with brown walls, slate flooring, a single front door and a light wood front door.
Design ideas for a medium sized contemporary front door in Seattle with brown walls, slate flooring, a single front door and a light wood front door.
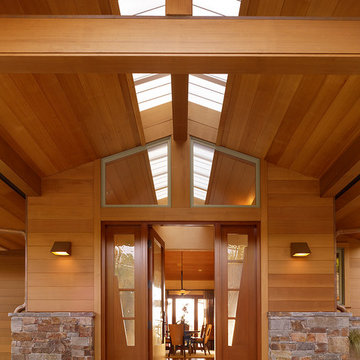
Photo of a medium sized contemporary front door in San Francisco with a single front door and a glass front door.
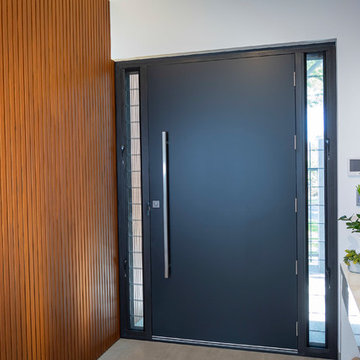
1200mm Square Profile Pull Handle by Zanda Architectural
Code: 7096.BB.SS (Pair)
Project by Atrium Homes
This is an example of a large contemporary front door in Perth with white walls, ceramic flooring, a single front door, a blue front door and beige floors.
This is an example of a large contemporary front door in Perth with white walls, ceramic flooring, a single front door, a blue front door and beige floors.
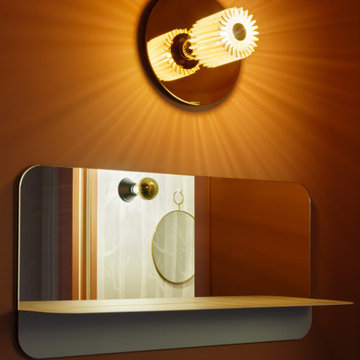
Autrefois sombre et étriquée cette entrée a retrouvé chaleur et confort d'utilisation en partie grâce à un choix judicieux d'éclairage adapté à l'espace et aux choix de couleurs.
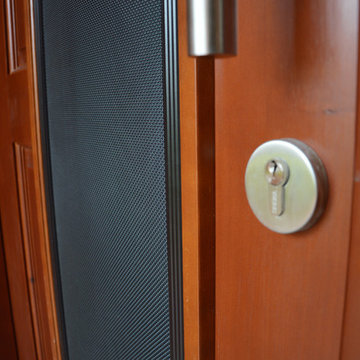
Doors Plus
Design ideas for a contemporary front door in Sydney with a double front door and a dark wood front door.
Design ideas for a contemporary front door in Sydney with a double front door and a dark wood front door.
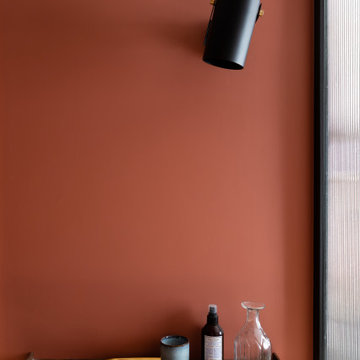
Crédits photo: Alexis Paoli
This is an example of a medium sized contemporary foyer in Paris.
This is an example of a medium sized contemporary foyer in Paris.
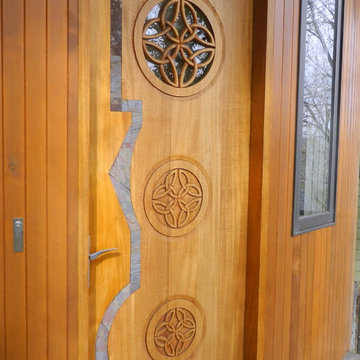
To harmonize the ancient heartbeat of these knot patterns with the modern flair of the architectural style of the home, Raleigh included a very skillfully inlaid pattern of slate. The geometric slate not only mirrors the curves and edges of the home’s exterior, it also tells a story of geometric creation only found through balancing the masculine with the feminine. The circle as mother, the triangle as father, and the square as child, all joined in harmony to create a flow of energy through all aspects of the self. In truly brilliant fashion, Raleigh expressed timeless knowledge harmonizing two rather diverse styles, and eased this entryway into a truly inviting and appealing “welcome home” for any buyer.
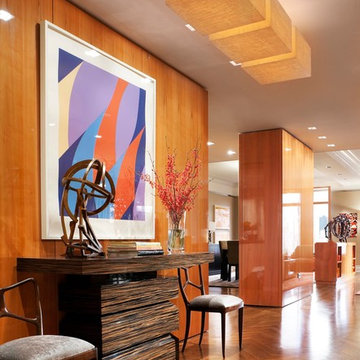
In one of Manhattan’s newest Central Park West premier addresses, the view was everything you could hope for but the apartment’s layout was woefully staid. Like a breath of fresh air, we opened the rooms facing the park into one spectacular and spacious aerie where one can relax and daydream while gazing out the windows.
Luscious pear wood paneling embraces you and frames the oversized windows, which are paired with sills of ancient topaz onyx. The best part is when the golden sunlight of dusk reflects off the limestone “cliffs” of Fifth Avenue. At night the sills subtlety glow with this familiar warmth from the cove lighting installed below. An extra-wide pocket door opens between the living room and the master bedroom creating a continuous view of the city both north and south. The reflection from the glossy smooth wood panels allows natural light to reach deep into the interiors of the home. Custom designed satin stainless steel picture rails mounted in line with the top of the windows provide a natural break in the wall finish, “lift” the ceilings visually, all the while providing the requisite place to hang artwork for the homeowner’s evolving art collection.
Complimenting the newly generous feel of the space is the custom designed over-sized sofas and coffee table built for comfort despite their manicured pedigree. Our custom designed furniture pieces include the living room console, the highly polished lacquer macassar ebony dining table, and the black walnut dining console.
The master bedroom’s lacewood bed and headboard create solitude for a restful night’s sleep.
Concealed from view, the home is designed for comfort, health and tranquility with its state of the art controls for lighting, motorized shades, temperature, humidity, and clean air.
It is no wonder our clients are rejuvenated each day by the refined elegance and calming serenity of their new home.
Durston Saylor
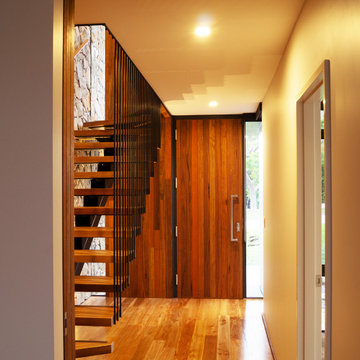
This is an example of a contemporary foyer in Perth with white walls, medium hardwood flooring, a single front door, a medium wood front door and brown floors.
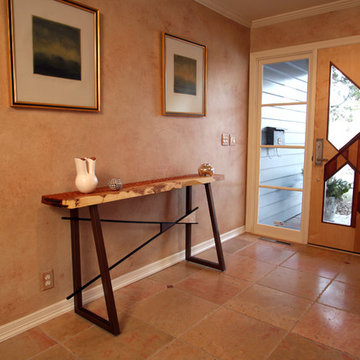
Unique Artsy Modern Front Door with Glass Cut Outs and Wood Applique. The Entry Table Ties in Perfectly with it Featuring Modern Artistic Supports and a Raw Edge Natural Table Top. Photographer: Tom Kimmell

Inspiration for a medium sized contemporary foyer in Bengaluru with white walls, marble flooring, a single front door and a medium wood front door.
Contemporary Entrance Ideas and Designs
9
