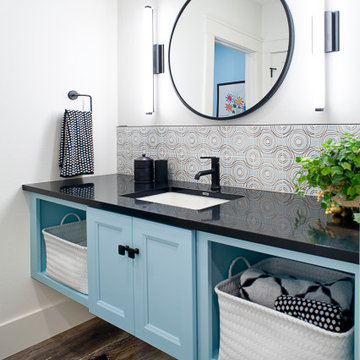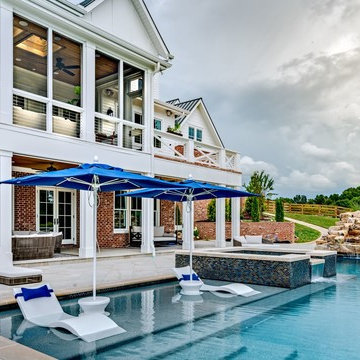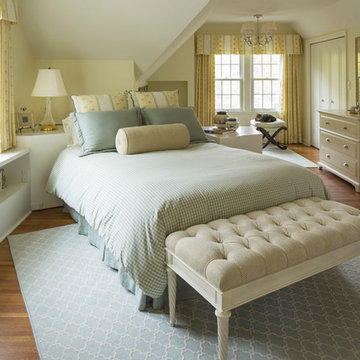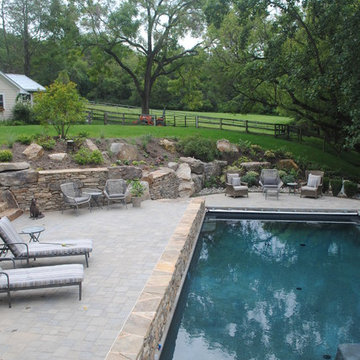Country Turquoise Home Design Photos

By taking over the former butler's pantry and relocating the rear entry, the new kitchen is a large, bright space with improved traffic flow and efficient work space.

This is an example of a country open plan dining room in San Francisco with white walls, dark hardwood flooring, brown floors, a vaulted ceiling and tongue and groove walls.

This is an example of a large rural boot room in Atlanta with white walls, light hardwood flooring, beige floors and a dado rail.

The appliance garage when not in use.
Large country u-shaped kitchen pantry in New York with recessed-panel cabinets, grey cabinets, marble worktops, white splashback, ceramic splashback, medium hardwood flooring, an island, brown floors and brown worktops.
Large country u-shaped kitchen pantry in New York with recessed-panel cabinets, grey cabinets, marble worktops, white splashback, ceramic splashback, medium hardwood flooring, an island, brown floors and brown worktops.

Photo of a large rural shower room bathroom in Los Angeles with flat-panel cabinets, black cabinets, an alcove bath, a shower/bath combination, a two-piece toilet, white walls, porcelain flooring, a submerged sink, grey floors, white worktops, a wall niche, a built in vanity unit and a single sink.

Simultaneously comfortable and elegant, this executive home makes excellent use of Showplace Cabinetry throughout its open floor plan. The contrasting design elements found within this newly constructed home are very intentional, blending bright and clean sophistication with splashes of earthy colors and textures. In this home, painted white kitchen cabinets are anything but ordinary.
Visually stunning from every angle, the homeowners have created an open space that not only reflects their personal sense of informed design, but also ensures it will feel livable to younger family members and approachable to their guests. A home where sweet little moments will create lasting memories.
Guest Bath | Single Bowl
- Door Style: Edgewater
- Construction: International+/Full Overlay
- Wood Type: Paint Grade
- Paint: ColorSelect Sherwin-Williams Paints

Kitchen with concrete countertop island and pendant lighting.
Design ideas for a large rural u-shaped kitchen in New York with a single-bowl sink, shaker cabinets, grey cabinets, concrete worktops, white splashback, wood splashback, stainless steel appliances, dark hardwood flooring, an island, brown floors and black worktops.
Design ideas for a large rural u-shaped kitchen in New York with a single-bowl sink, shaker cabinets, grey cabinets, concrete worktops, white splashback, wood splashback, stainless steel appliances, dark hardwood flooring, an island, brown floors and black worktops.

Modern functionality with a vintage farmhouse style makes this the perfect kitchen featuring marble counter tops, subway tile backsplash, SubZero and Wolf appliances, custom cabinetry, white oak floating shelves and engineered wide plank, oak flooring.

Expansive farmhouse back custom shaped infinity swimming pool in Nashville with a water slide and concrete paving.

This is an example of a medium sized rural ensuite bathroom in New York with dark wood cabinets, a freestanding bath, a built-in shower, white tiles, metro tiles, white walls, light hardwood flooring, a submerged sink, beige floors, an open shower, black worktops and flat-panel cabinets.

Photo of a medium sized farmhouse galley open plan kitchen in Little Rock with a double-bowl sink, shaker cabinets, white cabinets, engineered stone countertops, white splashback, ceramic splashback, stainless steel appliances, medium hardwood flooring, an island, brown floors and white worktops.

Photography: Garett + Carrie Buell of Studiobuell/ studiobuell.com
Design ideas for a large country l-shaped kitchen in Nashville with a single-bowl sink, shaker cabinets, white cabinets, engineered stone countertops, white splashback, porcelain splashback, integrated appliances, dark hardwood flooring, an island and white worktops.
Design ideas for a large country l-shaped kitchen in Nashville with a single-bowl sink, shaker cabinets, white cabinets, engineered stone countertops, white splashback, porcelain splashback, integrated appliances, dark hardwood flooring, an island and white worktops.

Design ideas for a small rural single-wall wet bar in Austin with a submerged sink, shaker cabinets, medium wood cabinets, soapstone worktops, grey splashback, glass tiled splashback, concrete flooring, black worktops and beige floors.

Custom bathroom vanity and shiplap walls.
Vanity has a custom stain color of Weathered gray. The shiplap walls are painted with Sherwin Williams Sea Serpent.

Blake Worthington, Rebecca Duke
Design ideas for a large country galley kitchen/diner in Los Angeles with a belfast sink, recessed-panel cabinets, marble worktops, white splashback, metro tiled splashback, stainless steel appliances, light hardwood flooring, beige floors, light wood cabinets and an island.
Design ideas for a large country galley kitchen/diner in Los Angeles with a belfast sink, recessed-panel cabinets, marble worktops, white splashback, metro tiled splashback, stainless steel appliances, light hardwood flooring, beige floors, light wood cabinets and an island.

We gave this rather dated farmhouse some dramatic upgrades that brought together the feminine with the masculine, combining rustic wood with softer elements. In terms of style her tastes leaned toward traditional and elegant and his toward the rustic and outdoorsy. The result was the perfect fit for this family of 4 plus 2 dogs and their very special farmhouse in Ipswich, MA. Character details create a visual statement, showcasing the melding of both rustic and traditional elements without too much formality. The new master suite is one of the most potent examples of the blending of styles. The bath, with white carrara honed marble countertops and backsplash, beaded wainscoting, matching pale green vanities with make-up table offset by the black center cabinet expand function of the space exquisitely while the salvaged rustic beams create an eye-catching contrast that picks up on the earthy tones of the wood. The luxurious walk-in shower drenched in white carrara floor and wall tile replaced the obsolete Jacuzzi tub. Wardrobe care and organization is a joy in the massive walk-in closet complete with custom gliding library ladder to access the additional storage above. The space serves double duty as a peaceful laundry room complete with roll-out ironing center. The cozy reading nook now graces the bay-window-with-a-view and storage abounds with a surplus of built-ins including bookcases and in-home entertainment center. You can’t help but feel pampered the moment you step into this ensuite. The pantry, with its painted barn door, slate floor, custom shelving and black walnut countertop provide much needed storage designed to fit the family’s needs precisely, including a pull out bin for dog food. During this phase of the project, the powder room was relocated and treated to a reclaimed wood vanity with reclaimed white oak countertop along with custom vessel soapstone sink and wide board paneling. Design elements effectively married rustic and traditional styles and the home now has the character to match the country setting and the improved layout and storage the family so desperately needed. And did you see the barn? Photo credit: Eric Roth

Set within a beautiful city neighborhood off West River Road, this 1940’s cottage was completely updated, remodeled and added to, resulting in a “new house” for the enjoyment of its long-term owners, who plans to remain in the home indefinitely. Each room in the house was restored and refreshed and new spaces were added including kitchen, family room, mudroom, guest bedroom and studio. A new detached garage was sited to provide a screen from the alley and to create a courtyard for a more private backyard. Careful consideration was given to the streetscape and neighboring houses on both the front and back elevations to assure that massing, new materials and exterior details complemented the existing house, street and neighborhood. Finally a new covered porch was added to protect from the elements and present a more welcoming entry from the street.
Construction by Flynn Construction, Inc.
Landscape Architecture by Tupper and Associates
Interior Design by InUnison Design
Photographs by Troy Thies

Master bedroom is where the old upstairs a
1950's addition was built. It used to be the living and dining rooms and is now a large master with study area and bath and walk in closets
Aaron Thompson photographer

Master bathroom with handmade glazed ceramic tile and wood console vanity. View to pass-through walk-in master closet. Photo by Kyle Born.
Photo of a medium sized country ensuite bathroom in Philadelphia with distressed cabinets, a freestanding bath, a two-piece toilet, white tiles, ceramic tiles, blue walls, light hardwood flooring, a submerged sink, marble worktops, brown floors, a hinged door and flat-panel cabinets.
Photo of a medium sized country ensuite bathroom in Philadelphia with distressed cabinets, a freestanding bath, a two-piece toilet, white tiles, ceramic tiles, blue walls, light hardwood flooring, a submerged sink, marble worktops, brown floors, a hinged door and flat-panel cabinets.
Country Turquoise Home Design Photos
3




















