Turquoise Kitchen with Wood Worktops Ideas and Designs
Refine by:
Budget
Sort by:Popular Today
241 - 260 of 482 photos
Item 1 of 3
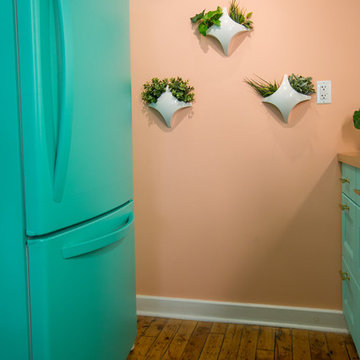
This is an example of a medium sized rural galley enclosed kitchen in New York with a belfast sink, recessed-panel cabinets, turquoise cabinets, wood worktops, white splashback, metro tiled splashback, coloured appliances, medium hardwood flooring, a breakfast bar and brown floors.
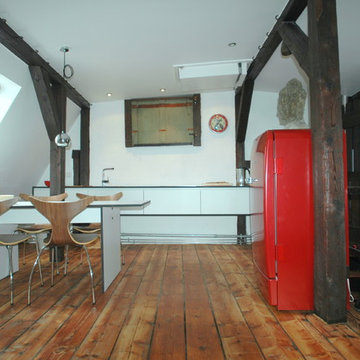
Design ideas for a large rustic single-wall open plan kitchen in Stuttgart with a built-in sink, flat-panel cabinets, white cabinets, wood worktops, white splashback, brick splashback, coloured appliances, dark hardwood flooring, no island and brown floors.
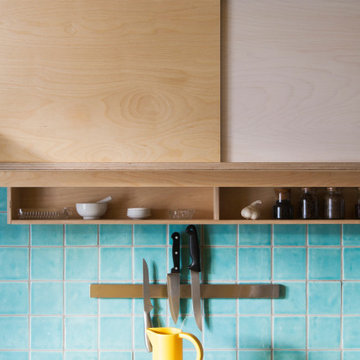
Kleiner Küchenraum mit sehr viel Stauraum aus schlichtem Birke Multiplex mit vereinzelten Farbaccenten.
Design ideas for a medium sized contemporary u-shaped enclosed kitchen in Berlin with a built-in sink, all types of cabinet finish, wood worktops, ceramic splashback, stainless steel appliances, lino flooring and blue floors.
Design ideas for a medium sized contemporary u-shaped enclosed kitchen in Berlin with a built-in sink, all types of cabinet finish, wood worktops, ceramic splashback, stainless steel appliances, lino flooring and blue floors.
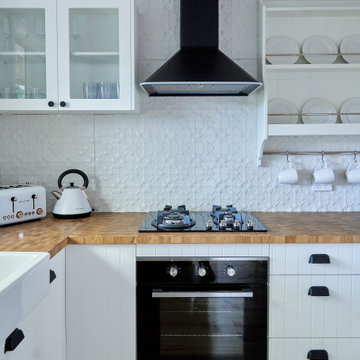
When designing this space I wanted to create a Queenslander style kitchen with modern functionality.
This design is a simple L shape design, it still has everything you need to cook and bake if you feel like it. The dishwasher is 450mm wide and allowed the pantry to be squeezed into space. The microwave is hidden above the fridge behind the lift-up door.
This is a very clever design allowing a fully functional kitchen in a small spacious space.
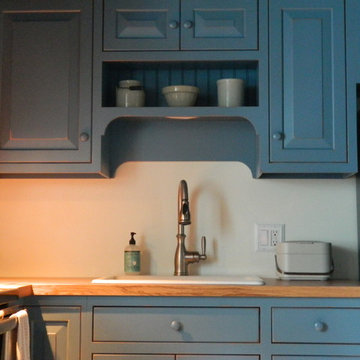
Photo of a small rustic l-shaped kitchen/diner in Philadelphia with blue cabinets and wood worktops.
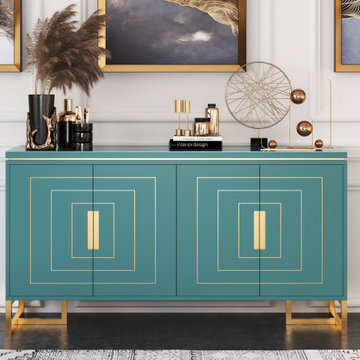
Modern high-end luxury wooden kitchen cabinet with metal base
Medium sized modern kitchen/diner in Other with green cabinets, wood worktops and green worktops.
Medium sized modern kitchen/diner in Other with green cabinets, wood worktops and green worktops.
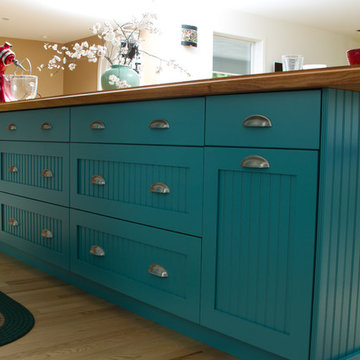
Photography by Jane
Inspiration for a large classic galley kitchen/diner in Minneapolis with shaker cabinets, blue cabinets, wood worktops, white splashback, stainless steel appliances, light hardwood flooring and an island.
Inspiration for a large classic galley kitchen/diner in Minneapolis with shaker cabinets, blue cabinets, wood worktops, white splashback, stainless steel appliances, light hardwood flooring and an island.
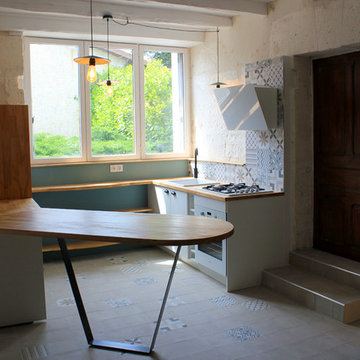
Vue de la nouvelle cuisine : l'ilôt central offre la possibilité de manger à 4, l'espace est repensé pour la cuisine en famille et pour profiter de la lumière naturelle.
Photo 5070
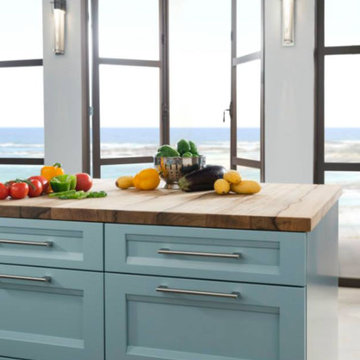
This beautiful kitchen from Wood-Mode is the Oceanside design, which gives the perfect "getaway" feeling for your home.
Design ideas for a large contemporary kitchen in Houston with recessed-panel cabinets, blue cabinets, wood worktops and an island.
Design ideas for a large contemporary kitchen in Houston with recessed-panel cabinets, blue cabinets, wood worktops and an island.
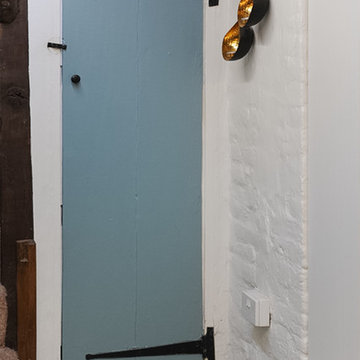
The pantry door was painted to match the blue kitchen furniture.
Inspiration for a medium sized rustic galley enclosed kitchen in Kent with a belfast sink, shaker cabinets, blue cabinets, wood worktops, metallic splashback and vinyl flooring.
Inspiration for a medium sized rustic galley enclosed kitchen in Kent with a belfast sink, shaker cabinets, blue cabinets, wood worktops, metallic splashback and vinyl flooring.
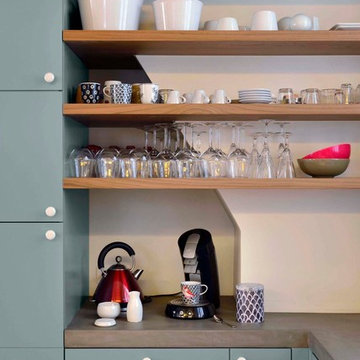
agence véronique Cotrel
Photo of a large classic kitchen pantry in Nice with a submerged sink, blue cabinets, wood worktops, blue splashback, matchstick tiled splashback, stainless steel appliances, ceramic flooring, an island, beige floors and brown worktops.
Photo of a large classic kitchen pantry in Nice with a submerged sink, blue cabinets, wood worktops, blue splashback, matchstick tiled splashback, stainless steel appliances, ceramic flooring, an island, beige floors and brown worktops.
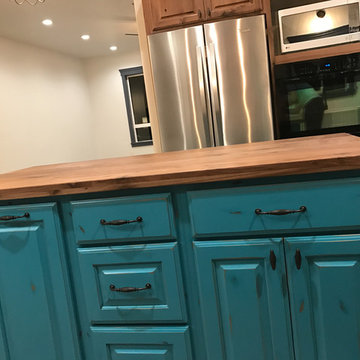
This is an example of a medium sized shabby-chic style l-shaped kitchen/diner in Salt Lake City with raised-panel cabinets, medium wood cabinets, wood worktops, beige splashback, stainless steel appliances, ceramic flooring and an island.
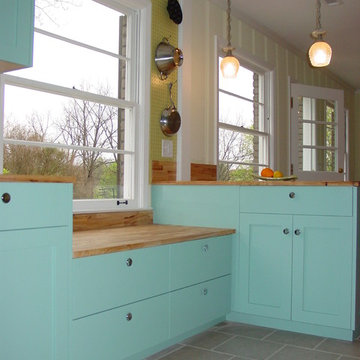
This fun and lively kitchen concept was envisioned by our clients through their inspiration of Julia Childs' color themes and styles. The colors were custom selected and chosen by detailed studies of visuals from Julia Childs' actual kitchen!
The transitional shaker look meshed with European cabinet functionality provided much more storage space within the cabinets and the drawers which made this remodel perfect for the clients goal of putting the home up for sale.
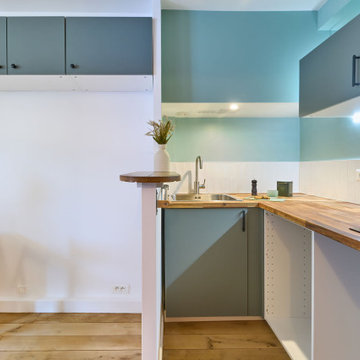
Modern l-shaped open plan kitchen in Paris with an integrated sink, green cabinets, wood worktops, white splashback and medium hardwood flooring.
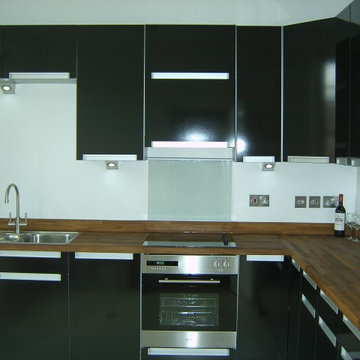
Inspiration for a medium sized modern l-shaped kitchen/diner in Other with a double-bowl sink, flat-panel cabinets, black cabinets, wood worktops, stainless steel appliances, lino flooring and no island.
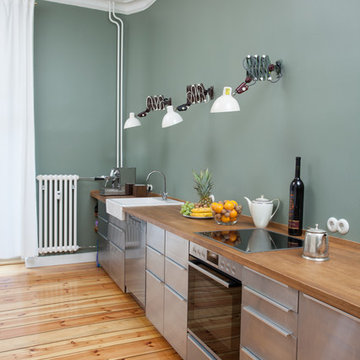
Photo of a medium sized contemporary single-wall enclosed kitchen in Berlin with a belfast sink, flat-panel cabinets, stainless steel cabinets, wood worktops, stainless steel appliances, light hardwood flooring, no island, beige floors, beige worktops and green splashback.
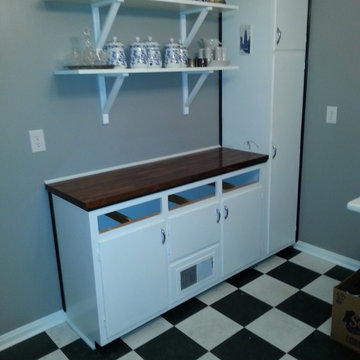
IPROS
Photo of a small classic galley enclosed kitchen in Other with a built-in sink, flat-panel cabinets, white cabinets, wood worktops, white splashback, metro tiled splashback, white appliances, laminate floors, no island, multi-coloured floors and brown worktops.
Photo of a small classic galley enclosed kitchen in Other with a built-in sink, flat-panel cabinets, white cabinets, wood worktops, white splashback, metro tiled splashback, white appliances, laminate floors, no island, multi-coloured floors and brown worktops.
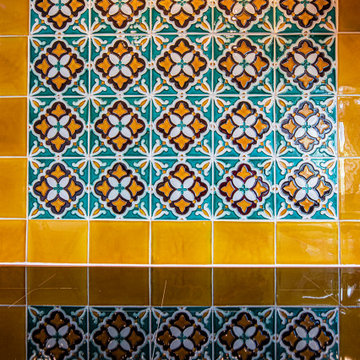
We designed this cosy grey family kitchen with reclaimed timber and elegant brass finishes, to work better with our clients’ style of living. We created this new space by knocking down an internal wall, to greatly improve the flow between the two rooms.
Our clients came to us with the vision of creating a better functioning kitchen with more storage for their growing family. We were challenged to design a more cost-effective space after the clients received some architectural plans which they thought were unnecessary. Storage and open space were at the forefront of this design.
Previously, this space was two rooms, separated by a wall. We knocked through to open up the kitchen and create a more communal family living area. Additionally, we knocked through into the area under the stairs to make room for an integrated fridge freezer.
The kitchen features reclaimed iroko timber throughout. The wood is reclaimed from old school lab benches, with the graffiti sanded away to reveal the beautiful grain underneath. It’s exciting when a kitchen has a story to tell. This unique timber unites the two zones, and is seen in the worktops, homework desk and shelving.
Our clients had two growing children and wanted a space for them to sit and do their homework. As a result of the lack of space in the previous room, we designed a homework bench to fit between two bespoke units. Due to lockdown, the clients children had spent most of the year in the dining room completing their school work. They lacked space and had limited storage for the children’s belongings. By creating a homework bench, we gave the family back their dining area, and the units on either side are valuable storage space. Additionally, the clients are now able to help their children with their work whilst cooking at the same time. This is a hugely important benefit of this multi-functional space.
The beautiful tiled splashback is the focal point of the kitchen. The combination of the teal and vibrant yellow into the muted colour palette brightens the room and ties together all of the brass accessories. Golden tones combined with the dark timber give the kitchen a cosy ambiance, creating a relaxing family space.
The end result is a beautiful new family kitchen-diner. The transformation made by knocking through has been enormous, with the reclaimed timber and elegant brass elements the stars of the kitchen. We hope that it will provide the family with a warm and homely space for many years to come.
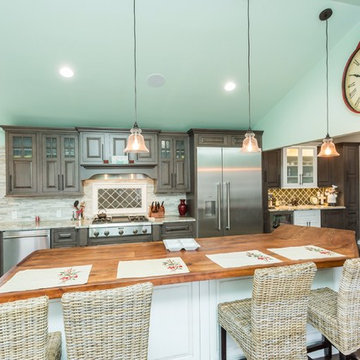
Inspiration for a farmhouse kitchen/diner in St Louis with a belfast sink, raised-panel cabinets, brown cabinets, wood worktops, beige splashback, matchstick tiled splashback, stainless steel appliances, medium hardwood flooring and an island.
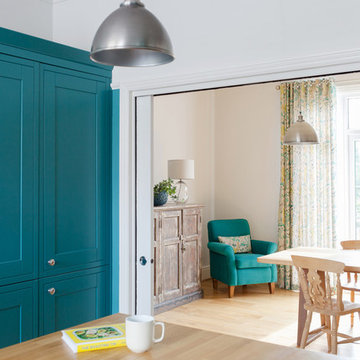
Photographed by Megan Taylor
Design ideas for a medium sized contemporary kitchen/diner in Sussex with shaker cabinets, blue cabinets, wood worktops, black appliances and light hardwood flooring.
Design ideas for a medium sized contemporary kitchen/diner in Sussex with shaker cabinets, blue cabinets, wood worktops, black appliances and light hardwood flooring.
Turquoise Kitchen with Wood Worktops Ideas and Designs
13