Turquoise Living Room with Light Hardwood Flooring Ideas and Designs
Sort by:Popular Today
141 - 160 of 771 photos
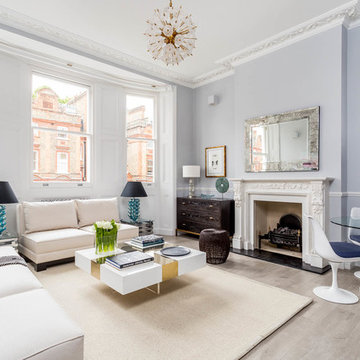
This is an example of a classic living room in London with blue walls, light hardwood flooring, a standard fireplace, grey floors and a dado rail.
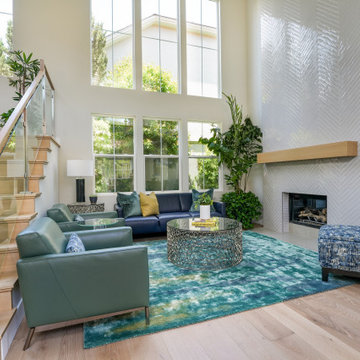
This floor to ceiling fireplace is the transformation that we dreamed of for this space. Gorgeous 2x20 tile installed in a herringbone pattern all the way up to the lid! So happy w/the finished design!
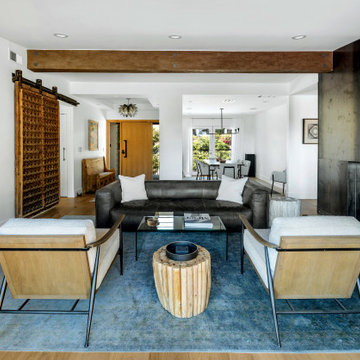
Design ideas for a medium sized bohemian formal open plan living room in Los Angeles with white walls, light hardwood flooring, a ribbon fireplace, a metal fireplace surround, beige floors and exposed beams.
![[PROJET - Réceptionné] Rénovation d'un espace de vie - Chevilly Larue](https://st.hzcdn.com/fimgs/f891cce1012fb2a3_0337-w360-h360-b0-p0--.jpg)
Après un confinement et la mise en place du télé travail ce salon manquait d'harmonie et d'ergonomie pour l'ensemble des activités : travail, repas, jeux, repos ...
L'idée était donc de concevoir un ensemble de rangements linéaire et épuré permettant de stocker des livres, dvd, jeux vidéos, chaîne hi-fi, matériel informatique, documents et dossiers de travail ...
Le projet c'est donc décidé sur un seul mur de la pièce, avec des placards/niches toute hauteur, un meuble bas et un espace bureau au dessus duquel on retrouve également des rangements.
Le panneau de bois habille le mur, tout en permettant de dissimuler la partie technique (électricité, équerre du bureau ...).
Tous les éléments sont stockés et dissimulés pour un résultat épuré et harmonieux.
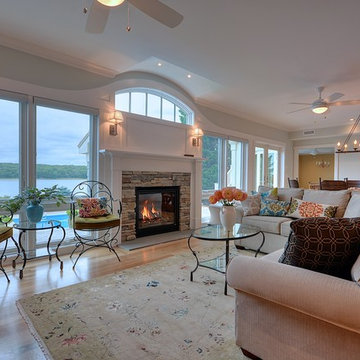
Design ideas for a medium sized classic formal open plan living room in New York with beige walls, light hardwood flooring, a standard fireplace, a stone fireplace surround, no tv and beige floors.
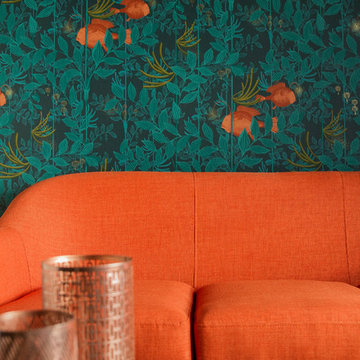
Bénédicte Michelet
Design ideas for a small contemporary enclosed living room in Paris with a reading nook, blue walls, light hardwood flooring and a concealed tv.
Design ideas for a small contemporary enclosed living room in Paris with a reading nook, blue walls, light hardwood flooring and a concealed tv.
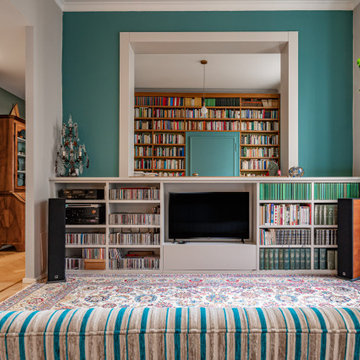
This is an example of a large bohemian enclosed living room in Milan with a reading nook, blue walls, light hardwood flooring, no fireplace, a wall mounted tv and beige floors.
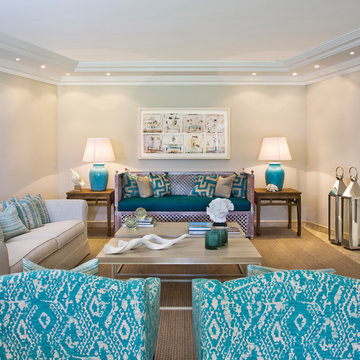
Gary Edwards
Design ideas for a small coastal formal open plan living room in Malaga with grey walls, light hardwood flooring, beige floors and a wall mounted tv.
Design ideas for a small coastal formal open plan living room in Malaga with grey walls, light hardwood flooring, beige floors and a wall mounted tv.
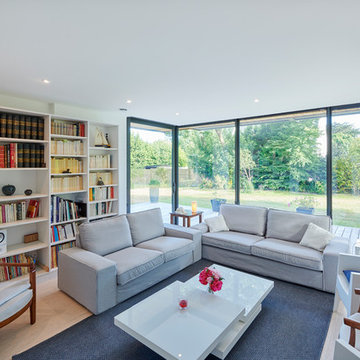
Design ideas for a contemporary living room in Brest with white walls, light hardwood flooring and beige floors.
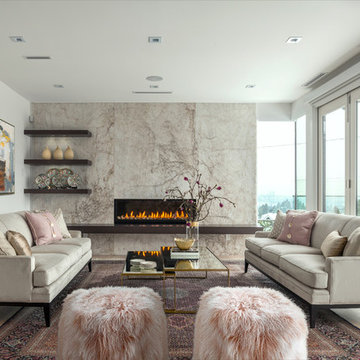
Photo of a classic grey and pink living room in Vancouver with white walls, light hardwood flooring, a ribbon fireplace, a stone fireplace surround, no tv and beige floors.
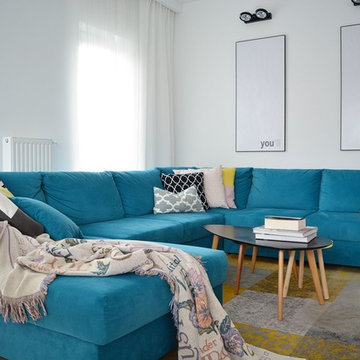
Marcin Wyszomirski
Inspiration for a medium sized scandinavian open plan living room in Other with white walls, light hardwood flooring, no fireplace and a wall mounted tv.
Inspiration for a medium sized scandinavian open plan living room in Other with white walls, light hardwood flooring, no fireplace and a wall mounted tv.
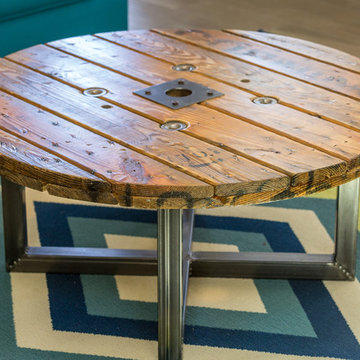
Spool Coffee table made from reclaimed corning industrial wire cable spool and fabricated steel legs.
Photo of a medium sized traditional formal open plan living room in Raleigh with grey walls, light hardwood flooring, a standard fireplace, a metal fireplace surround, no tv and brown floors.
Photo of a medium sized traditional formal open plan living room in Raleigh with grey walls, light hardwood flooring, a standard fireplace, a metal fireplace surround, no tv and brown floors.
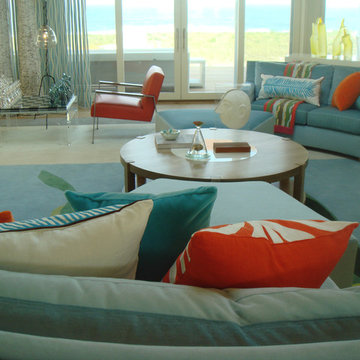
Design ideas for a medium sized contemporary formal open plan living room in DC Metro with white walls, light hardwood flooring, a standard fireplace, a stone fireplace surround and a wall mounted tv.
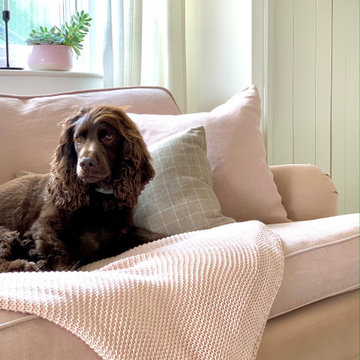
Lymington Interior Designer
Photo of a medium sized living room in Hampshire with white walls, light hardwood flooring, a wooden fireplace surround, a freestanding tv and panelled walls.
Photo of a medium sized living room in Hampshire with white walls, light hardwood flooring, a wooden fireplace surround, a freestanding tv and panelled walls.
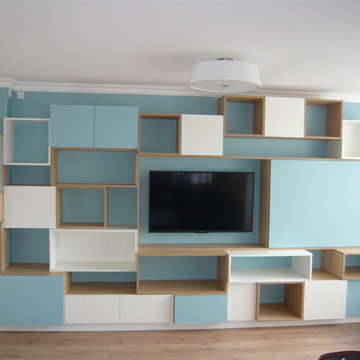
fabrice minassian
Photo of a large modern formal open plan living room in Rennes with blue walls, light hardwood flooring and a concealed tv.
Photo of a large modern formal open plan living room in Rennes with blue walls, light hardwood flooring and a concealed tv.
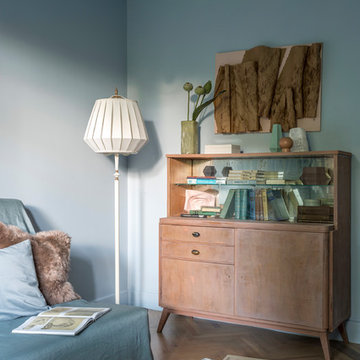
Евгений Кулибаба
Photo of a small scandinavian formal enclosed living room in Moscow with blue walls, light hardwood flooring and no fireplace.
Photo of a small scandinavian formal enclosed living room in Moscow with blue walls, light hardwood flooring and no fireplace.
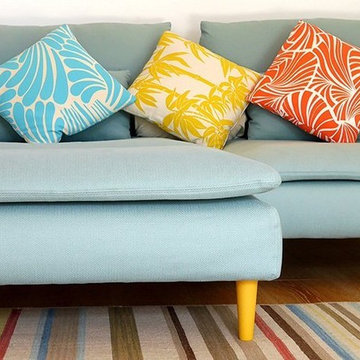
Inspiration for a small contemporary living room in Sydney with white walls and light hardwood flooring.
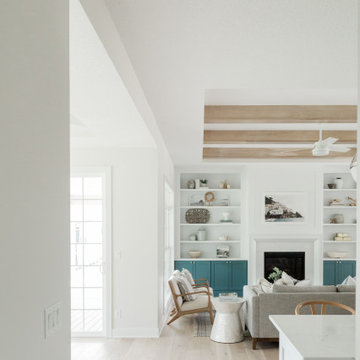
Seashell Oak Hardwood – The Ventura Hardwood Flooring Collection is contemporary and designed to look gently aged and weathered, while still being durable and stain resistant. Hallmark Floor’s 2mm slice-cut style, combined with a wire brushed texture applied by hand, offers a truly natural look for contemporary living.
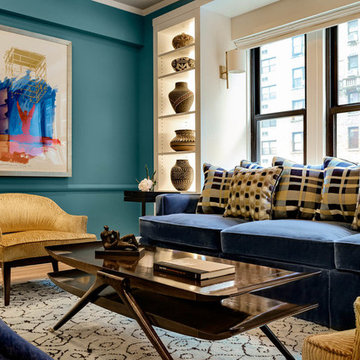
Project for OPUS.AD
This is an example of a large classic formal mezzanine living room in New York with blue walls, light hardwood flooring, a standard fireplace, a stone fireplace surround, a built-in media unit and beige floors.
This is an example of a large classic formal mezzanine living room in New York with blue walls, light hardwood flooring, a standard fireplace, a stone fireplace surround, a built-in media unit and beige floors.
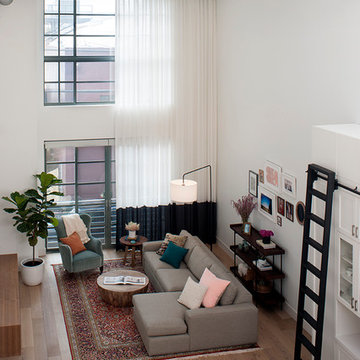
With tech careers to keep first-time home buyers busy Regan Baker Design Inc. was hired to update a standard two-bedroom loft into a warm and unique space with storage for days. The kitchen boasts a nine-foot aluminum rolling ladder to access those hard-to-reach places, and a farm sink is paired with a herringbone backsplash for a nice spin on the standard white kitchen. In the living room RBD warmed up the space with 17 foot dip-dyed draperies, running floor to ceiling.
Key Contributers:
Contractor: Elmack Construction
Photography: Kristine Franson
Turquoise Living Room with Light Hardwood Flooring Ideas and Designs
8