Turquoise Living Room with Light Hardwood Flooring Ideas and Designs
Refine by:
Budget
Sort by:Popular Today
81 - 100 of 771 photos
Item 1 of 3
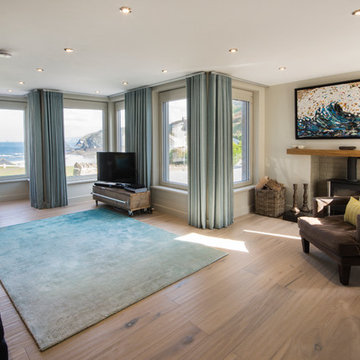
Sally Mitchell
Design ideas for a nautical living room in Cornwall with beige walls, light hardwood flooring and a freestanding tv.
Design ideas for a nautical living room in Cornwall with beige walls, light hardwood flooring and a freestanding tv.
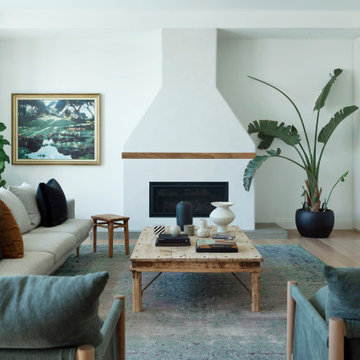
This is an example of a contemporary grey and teal living room in Perth with white walls, light hardwood flooring, a ribbon fireplace and beige floors.
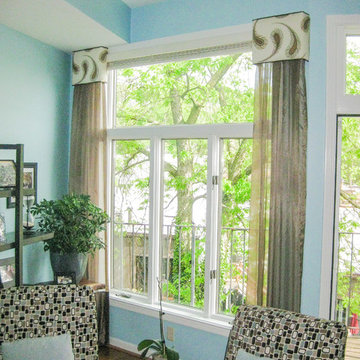
Photo of a medium sized modern open plan living room in Cincinnati with blue walls, light hardwood flooring, a tiled fireplace surround and a wall mounted tv.

Contemporary open plan living room in Miami with white walls, light hardwood flooring, a freestanding tv and grey floors.
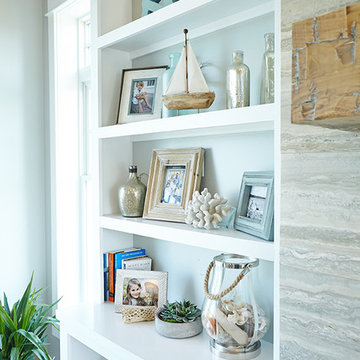
Ashley Avila
Photo of a large nautical open plan living room in Grand Rapids with grey walls, light hardwood flooring, a standard fireplace and a stone fireplace surround.
Photo of a large nautical open plan living room in Grand Rapids with grey walls, light hardwood flooring, a standard fireplace and a stone fireplace surround.
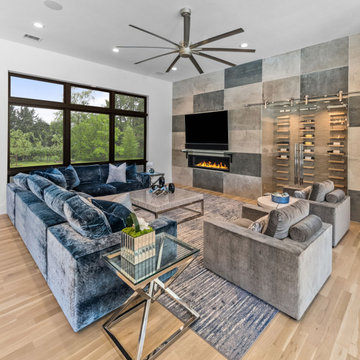
Design ideas for a large contemporary open plan living room in Dallas with multi-coloured walls, light hardwood flooring, a ribbon fireplace, a stacked stone fireplace surround and a wall mounted tv.

Living Room of the Beautiful New Encino Construction which included the installation of the angled ceiling, black window trim, wall painting, fireplace, clerestory windows, pendant lighting, light hardwood flooring and living room furnitures.
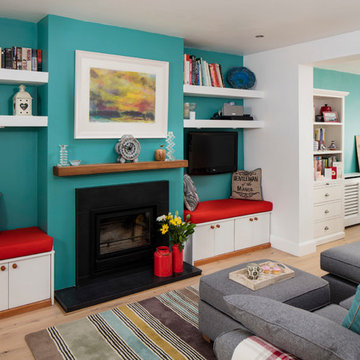
photo credits - BMLMedia.ie
Medium sized coastal open plan living room in Dublin with blue walls, light hardwood flooring, a standard fireplace, a stone fireplace surround and a wall mounted tv.
Medium sized coastal open plan living room in Dublin with blue walls, light hardwood flooring, a standard fireplace, a stone fireplace surround and a wall mounted tv.
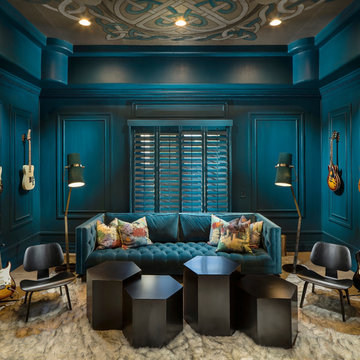
Anita Lang - IMI Design - Scottsdale, AZ
Photo of a medium sized bohemian enclosed living room in Phoenix with a music area, blue walls, light hardwood flooring, beige floors and feature lighting.
Photo of a medium sized bohemian enclosed living room in Phoenix with a music area, blue walls, light hardwood flooring, beige floors and feature lighting.
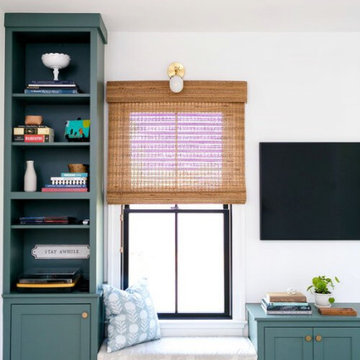
Small traditional open plan living room in DC Metro with white walls, light hardwood flooring and a wall mounted tv.

Living room with built-in entertainment cabinet, large sliding doors.
This is an example of a medium sized contemporary mezzanine living room in San Francisco with white walls, light hardwood flooring, a ribbon fireplace, beige floors, a stone fireplace surround and a built-in media unit.
This is an example of a medium sized contemporary mezzanine living room in San Francisco with white walls, light hardwood flooring, a ribbon fireplace, beige floors, a stone fireplace surround and a built-in media unit.

This classic contemporary Living room is brimming with simple elegant details, one of which being the use of modern open shelving. We've decorated these shelves with muted sculptural forms in order to juxtapose the sharp lines of the fireplace stone mantle. Incorporating open shelving into a design allows you to add visual interest with the use of decor items to personalize any space!

This new modern house is located in a meadow in Lenox MA. The house is designed as a series of linked pavilions to connect the house to the nature and to provide the maximum daylight in each room. The center focus of the home is the largest pavilion containing the living/dining/kitchen, with the guest pavilion to the south and the master bedroom and screen porch pavilions to the west. While the roof line appears flat from the exterior, the roofs of each pavilion have a pronounced slope inward and to the north, a sort of funnel shape. This design allows rain water to channel via a scupper to cisterns located on the north side of the house. Steel beams, Douglas fir rafters and purlins are exposed in the living/dining/kitchen pavilion.
Photo by: Nat Rea Photography
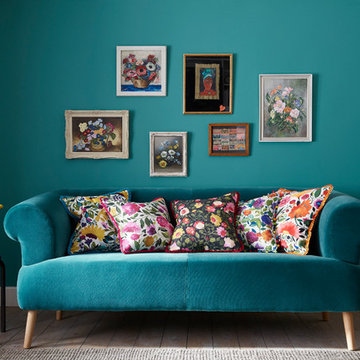
Pillows & Cushions - Custom pillows and cushions add an essential layer of color, pattern and texture to complete your design master piece. Our interior designers will help you select the perfect size, shape and fill for your new custom crafted pillows and cushions. You can choose from any of our fabulous designer fabrics and even add exciting embellishments such as contrast cording, tassel, trims & more!
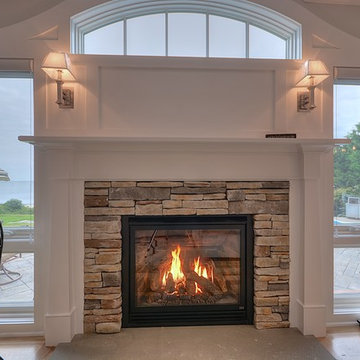
Inspiration for a medium sized classic formal open plan living room in New York with beige walls, light hardwood flooring, a standard fireplace, a stone fireplace surround, no tv and beige floors.

This holistic project involved the design of a completely new space layout, as well as searching for perfect materials, furniture, decorations and tableware to match the already existing elements of the house.
The key challenge concerning this project was to improve the layout, which was not functional and proportional.
Balance on the interior between contemporary and retro was the key to achieve the effect of a coherent and welcoming space.
Passionate about vintage, the client possessed a vast selection of old trinkets and furniture.
The main focus of the project was how to include the sideboard,(from the 1850’s) which belonged to the client’s grandmother, and how to place harmoniously within the aerial space. To create this harmony, the tones represented on the sideboard’s vitrine were used as the colour mood for the house.
The sideboard was placed in the central part of the space in order to be visible from the hall, kitchen, dining room and living room.
The kitchen fittings are aligned with the worktop and top part of the chest of drawers.
Green-grey glazing colour is a common element of all of the living spaces.
In the the living room, the stage feeling is given by it’s main actor, the grand piano and the cabinets of curiosities, which were rearranged around it to create that effect.
A neutral background consisting of the combination of soft walls and
minimalist furniture in order to exhibit retro elements of the interior.
Long live the vintage!
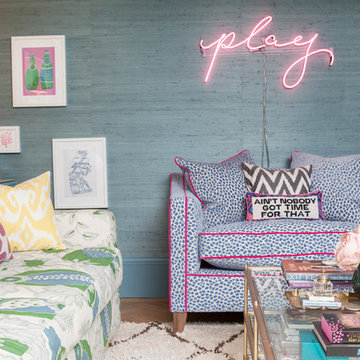
photo by Susie Lowe
Inspiration for a bohemian grey and teal living room in Edinburgh with blue walls, light hardwood flooring and a home bar.
Inspiration for a bohemian grey and teal living room in Edinburgh with blue walls, light hardwood flooring and a home bar.
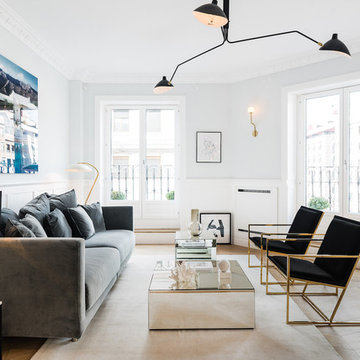
Efecto Niepce
Photo of a contemporary formal enclosed living room in Madrid with multi-coloured walls, light hardwood flooring, beige floors and a dado rail.
Photo of a contemporary formal enclosed living room in Madrid with multi-coloured walls, light hardwood flooring, beige floors and a dado rail.
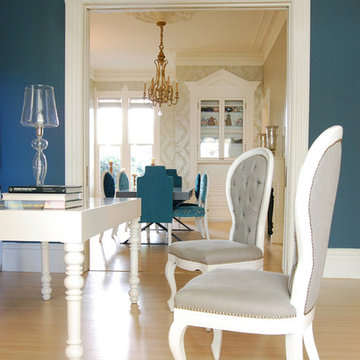
Photo of a medium sized bohemian grey and teal living room in San Francisco with blue walls and light hardwood flooring.
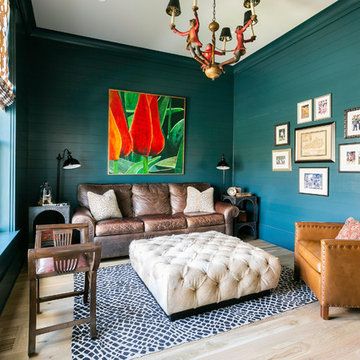
Beach style enclosed living room in Charleston with blue walls, light hardwood flooring and beige floors.
Turquoise Living Room with Light Hardwood Flooring Ideas and Designs
5