Turquoise Living Room with Light Hardwood Flooring Ideas and Designs
Refine by:
Budget
Sort by:Popular Today
41 - 60 of 771 photos
Item 1 of 3
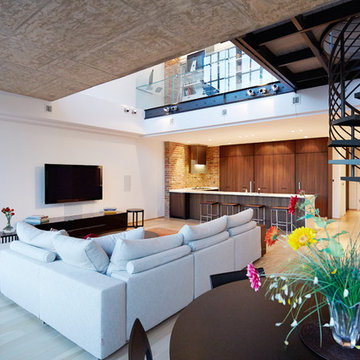
sagart studio
Inspiration for a large industrial living room in DC Metro with white walls, light hardwood flooring, no fireplace, a wall mounted tv and beige floors.
Inspiration for a large industrial living room in DC Metro with white walls, light hardwood flooring, no fireplace, a wall mounted tv and beige floors.

Our clients wanted to make the most of their new home’s huge floorspace and stunning ocean views while creating functional and kid-friendly common living areas where their loved ones could gather, giggle, play and connect.
We carefully selected a neutral color palette and balanced it with pops of color, unique greenery and personal touches to bring our clients’ vision of a stylish modern farmhouse with beachy casual vibes to life.
With three generations under the one roof, we were given the challenge of maximizing our clients’ layout and multitasking their beautiful living spaces so everyone in the family felt perfectly at home.
We used two sets of sofas to create a subtle room division and created a separate seated area that allowed the family to transition from movie nights and cozy evenings cuddled in front of the fire through to effortlessly entertaining their extended family.
Originally, the de Mayo’s living areas featured a LOT of space … but not a whole lot of storage. Which was why we made sure their restyled home would be big on beauty AND functionality.
We built in two sets of new floor-to-ceiling storage so our clients would always have an easy and attractive way to organize and store toys, china and glassware.
Then we mindfully selected new furnishings that would be stylish yet practical and able to withstand the normal wear and tear of raising a family.

Photo of a large contemporary formal open plan living room in London with grey walls, light hardwood flooring, a standard fireplace, no tv, a stone fireplace surround, brown floors, a vaulted ceiling and a chimney breast.
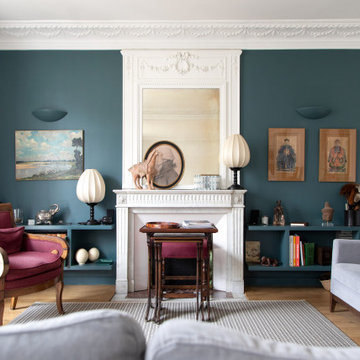
Après avoir séjourné dans l'ouest de la France, ce couple souhaitait préparer son retour parisien. La rénovation avait pour but de remettre à leur goût ce joli bien tout en le préparant pour le retour de ses petits-enfants.
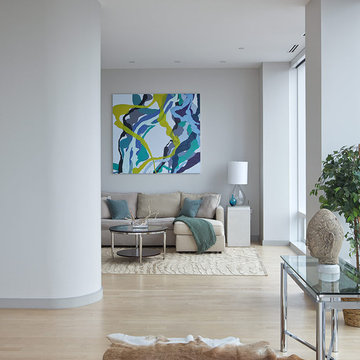
This astonishing duplex penthouse has floor-to-ceiling glass walls with unparalleled views of Manhattan. It has been designed with a modern approach to create a welcoming home space as well as being a showcase of fabulous views..
Photography: Scott Morris
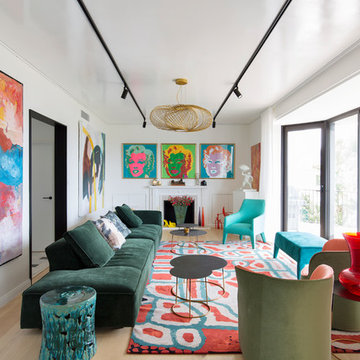
Contemporary formal enclosed living room in Sydney with white walls, light hardwood flooring, a standard fireplace, no tv and brown floors.
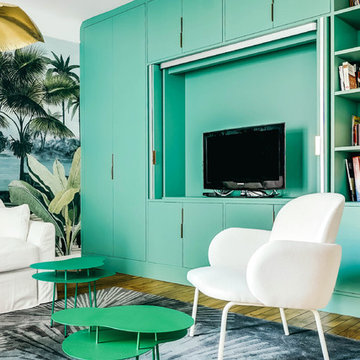
Le projet :
Un appartement classique à remettre au goût du jour et dont les espaces sont à restructurer afin de bénéficier d’un maximum de rangements fonctionnels ainsi que d’une vraie salle de bains avec baignoire et douche.
Notre solution :
Les espaces de cet appartement sont totalement repensés afin de créer une belle entrée avec de nombreux rangements. La cuisine autrefois fermée est ouverte sur le salon et va permettre une circulation fluide de l’entrée vers le salon. Une cloison aux formes arrondies est créée : elle a d’un côté une bibliothèque tout en courbes faisant suite au meuble d’entrée alors que côté cuisine, on découvre une jolie banquette sur mesure avec des coussins jaunes graphiques permettant de déjeuner à deux.
On peut accéder ou cacher la vue sur la cuisine depuis le couloir de l’entrée, grâce à une porte à galandage dissimulée dans la nouvelle cloison.
Le séjour, dont les cloisons séparatives ont été supprimé a été entièrement repris du sol au plafond. Un très beau papier peint avec un paysage asiatique donne de la profondeur à la pièce tandis qu’un grand ensemble menuisé vert a été posé le long du mur de droite.
Ce meuble comprend une première partie avec un dressing pour les amis de passage puis un espace fermé avec des portes montées sur rails qui dissimulent ou dévoilent la TV sans être gêné par des portes battantes. Enfin, le reste du meuble est composé d’une partie basse fermée avec des rangements et en partie haute d’étagères pour la bibliothèque.
On accède à l’espace nuit par une nouvelle porte coulissante donnant sur un couloir avec de part et d’autre des dressings sur mesure couleur gris clair.
La salle de bains qui était minuscule auparavant, a été totalement repensée afin de pouvoir y intégrer une grande baignoire, une grande douche et un meuble vasque.
Une verrière placée au dessus de la baignoire permet de bénéficier de la lumière naturelle en second jour, depuis la chambre attenante.
La chambre de bonne dimension joue la simplicité avec un grand lit et un espace bureau très agréable.
Le style :
Bien que placé au coeur de la Capitale, le propriétaire souhaitait le transformer en un lieu apaisant loin de l’agitation citadine. Jouant sur la palette des camaïeux de verts et des matériaux naturels pour les carrelages, cet appartement est devenu un véritable espace de bien être pour ses habitants.
La cuisine laquée blanche est dynamisée par des carreaux ciments au sol hexagonaux graphiques et verts ainsi qu’une crédence aux zelliges d’un jaune très peps. On retrouve le vert sur le grand ensemble menuisé du séjour choisi depuis les teintes du papier peint panoramique représentant un paysage asiatique et tropical.
Le vert est toujours en vedette dans la salle de bains recouverte de zelliges en deux nuances de teintes. Le meuble vasque ainsi que le sol et la tablier de baignoire sont en teck afin de garder un esprit naturel et chaleureux.
Le laiton est présent par petites touches sur l’ensemble de l’appartement : poignées de meubles, table bistrot, luminaires… Un canapé cosy blanc avec des petites tables vertes mobiles et un tapis graphique reprenant un motif floral composent l’espace salon tandis qu’une table à allonges laquée blanche avec des chaises design transparentes meublent l’espace repas pour recevoir famille et amis, en toute simplicité.
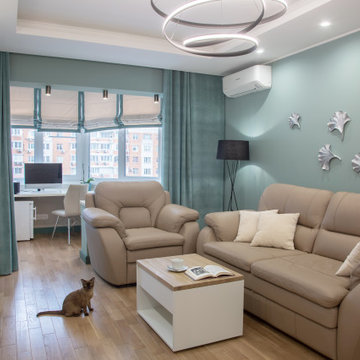
Photo of a medium sized contemporary living room feature wall in Moscow with a reading nook, green walls, light hardwood flooring, no fireplace, a wall mounted tv, beige floors, a drop ceiling and wallpapered walls.
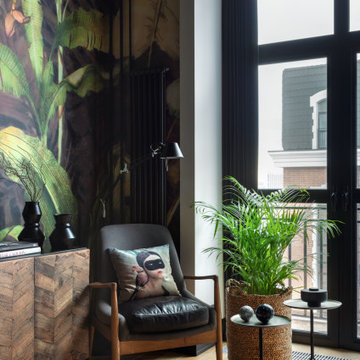
This is an example of a small urban mezzanine living room in Moscow with multi-coloured walls, light hardwood flooring, a wall mounted tv and beige floors.
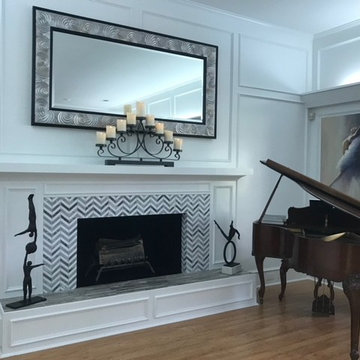
AFTER RENOVATION
Design ideas for a medium sized traditional enclosed living room in Dallas with a music area, white walls, light hardwood flooring, a standard fireplace, a tiled fireplace surround, no tv and beige floors.
Design ideas for a medium sized traditional enclosed living room in Dallas with a music area, white walls, light hardwood flooring, a standard fireplace, a tiled fireplace surround, no tv and beige floors.

Foto: Jens Bergmann / KSB Architekten
Design ideas for an expansive contemporary formal open plan living room in Frankfurt with white walls and light hardwood flooring.
Design ideas for an expansive contemporary formal open plan living room in Frankfurt with white walls and light hardwood flooring.
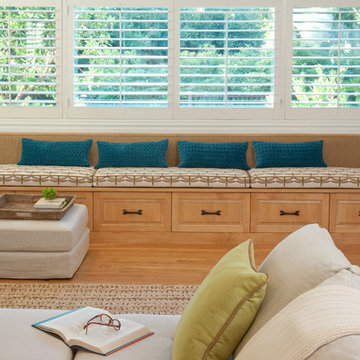
Design ideas for a large bohemian enclosed living room in Santa Barbara with beige walls and light hardwood flooring.
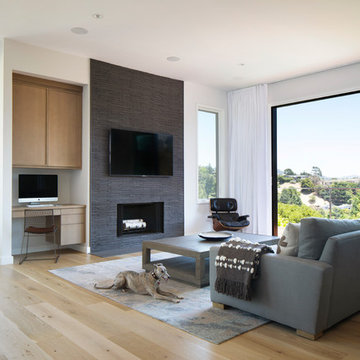
Custom made desk area in Cerrused Rift White Oak
Photography by Paul Dyer
This is an example of a medium sized contemporary open plan living room in San Francisco with white walls, light hardwood flooring, a standard fireplace, a stone fireplace surround, beige floors and a wall mounted tv.
This is an example of a medium sized contemporary open plan living room in San Francisco with white walls, light hardwood flooring, a standard fireplace, a stone fireplace surround, beige floors and a wall mounted tv.
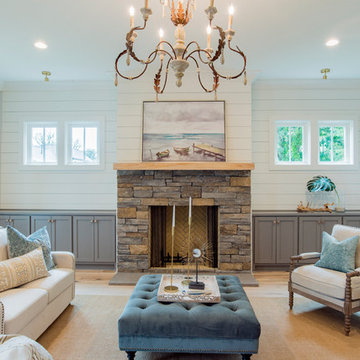
This is an example of a traditional formal living room in Other with blue walls, light hardwood flooring, a standard fireplace, a stone fireplace surround and beige floors.
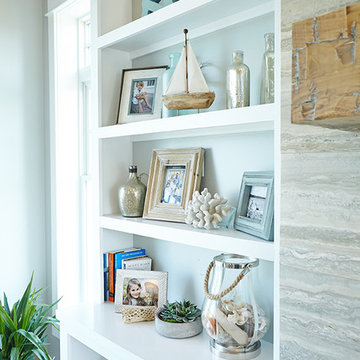
Ashley Avila
Photo of a large nautical open plan living room in Grand Rapids with grey walls, light hardwood flooring, a standard fireplace and a stone fireplace surround.
Photo of a large nautical open plan living room in Grand Rapids with grey walls, light hardwood flooring, a standard fireplace and a stone fireplace surround.
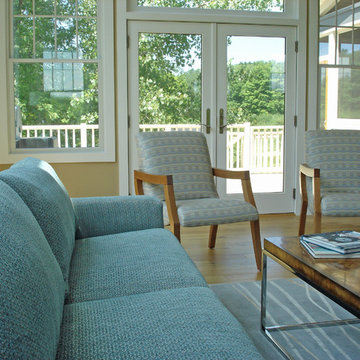
Michigan retreat home
Fern Allison
Design ideas for a large classic enclosed living room in Chicago with brown walls, light hardwood flooring, a standard fireplace, a stone fireplace surround and no tv.
Design ideas for a large classic enclosed living room in Chicago with brown walls, light hardwood flooring, a standard fireplace, a stone fireplace surround and no tv.
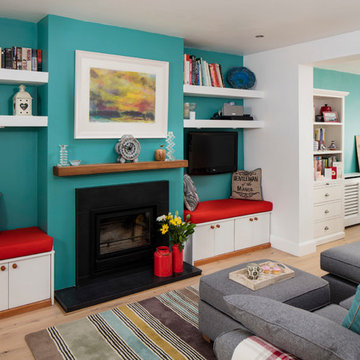
photo credits - BMLMedia.ie
Medium sized coastal open plan living room in Dublin with blue walls, light hardwood flooring, a standard fireplace, a stone fireplace surround and a wall mounted tv.
Medium sized coastal open plan living room in Dublin with blue walls, light hardwood flooring, a standard fireplace, a stone fireplace surround and a wall mounted tv.

This is an example of a medium sized bohemian enclosed living room in New York with light hardwood flooring, a standard fireplace, a brick fireplace surround, no tv and grey walls.
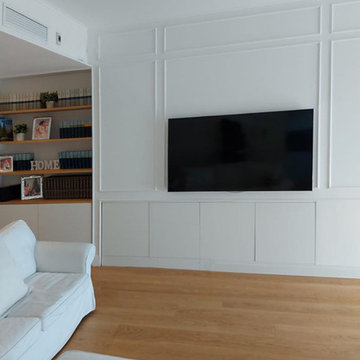
Ampio e luminoso salone con boiserie alle pareti, grande porta finestra e parquet chiaro.
Design ideas for a large contemporary living room in Milan with a reading nook, white walls, a wall mounted tv, wainscoting and light hardwood flooring.
Design ideas for a large contemporary living room in Milan with a reading nook, white walls, a wall mounted tv, wainscoting and light hardwood flooring.
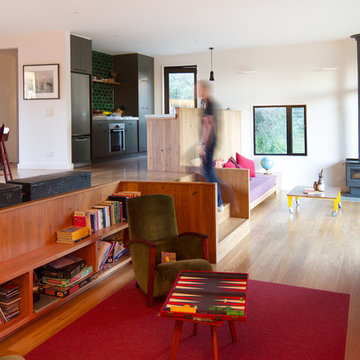
Design ideas for a contemporary open plan living room in Melbourne with light hardwood flooring, a wood burning stove and white walls.
Turquoise Living Room with Light Hardwood Flooring Ideas and Designs
3