Turquoise Living Room with Light Hardwood Flooring Ideas and Designs
Refine by:
Budget
Sort by:Popular Today
161 - 180 of 771 photos
Item 1 of 3
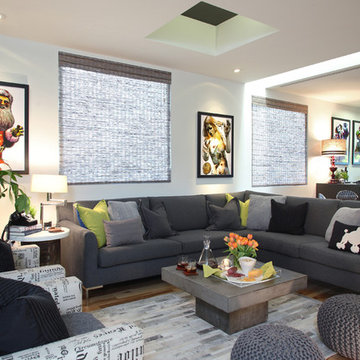
This is an example of a bohemian open plan living room in Los Angeles with beige walls, light hardwood flooring and a wall mounted tv.
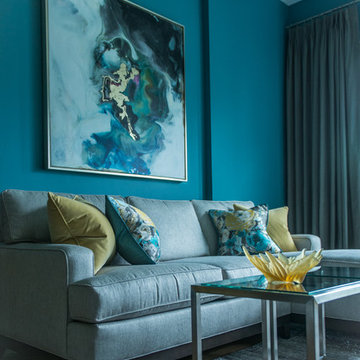
Emily Annette Photography
Medium sized modern grey and teal mezzanine living room in DC Metro with blue walls, light hardwood flooring, a standard fireplace, a wooden fireplace surround, a built-in media unit and yellow floors.
Medium sized modern grey and teal mezzanine living room in DC Metro with blue walls, light hardwood flooring, a standard fireplace, a wooden fireplace surround, a built-in media unit and yellow floors.
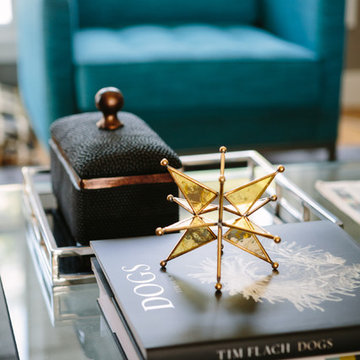
Colin Price Photography
Inspiration for a classic grey and teal open plan living room in San Francisco with grey walls, light hardwood flooring, a ribbon fireplace, a stone fireplace surround and a wall mounted tv.
Inspiration for a classic grey and teal open plan living room in San Francisco with grey walls, light hardwood flooring, a ribbon fireplace, a stone fireplace surround and a wall mounted tv.
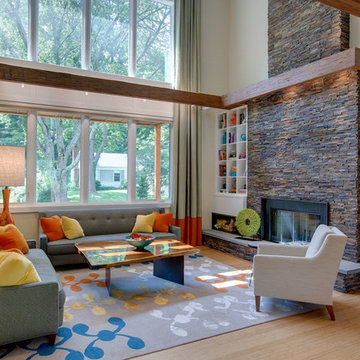
Photo of an expansive traditional open plan living room in New York with beige walls, light hardwood flooring, a standard fireplace, a stone fireplace surround and no tv.

Our clients wanted to make the most of their new home’s huge floorspace and stunning ocean views while creating functional and kid-friendly common living areas where their loved ones could gather, giggle, play and connect.
We carefully selected a neutral color palette and balanced it with pops of color, unique greenery and personal touches to bring our clients’ vision of a stylish modern farmhouse with beachy casual vibes to life.
With three generations under the one roof, we were given the challenge of maximizing our clients’ layout and multitasking their beautiful living spaces so everyone in the family felt perfectly at home.
We used two sets of sofas to create a subtle room division and created a separate seated area that allowed the family to transition from movie nights and cozy evenings cuddled in front of the fire through to effortlessly entertaining their extended family.
Originally, the de Mayo’s living areas featured a LOT of space … but not a whole lot of storage. Which was why we made sure their restyled home would be big on beauty AND functionality.
We built in two sets of new floor-to-ceiling storage so our clients would always have an easy and attractive way to organize and store toys, china and glassware.
Then we mindfully selected new furnishings that would be stylish yet practical and able to withstand the normal wear and tear of raising a family.
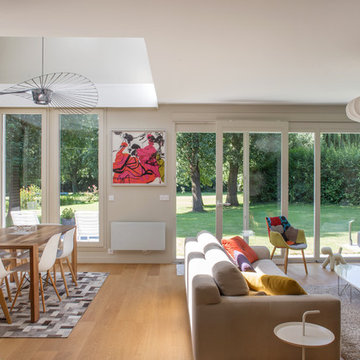
Inspiration for a scandi open plan living room in Paris with beige walls, light hardwood flooring, brown floors and feature lighting.
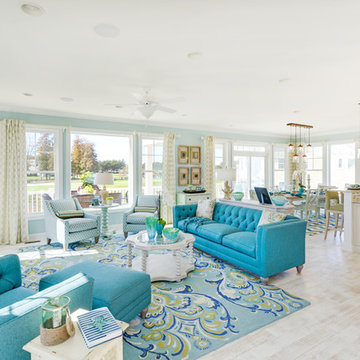
This is an example of a coastal open plan living room in Philadelphia with blue walls, light hardwood flooring, a standard fireplace and a wall mounted tv.

Matt McCourtney
Expansive world-inspired open plan living room in Tampa with yellow walls, light hardwood flooring, no fireplace and a built-in media unit.
Expansive world-inspired open plan living room in Tampa with yellow walls, light hardwood flooring, no fireplace and a built-in media unit.
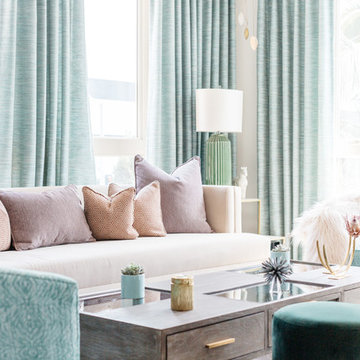
Inspiration for a medium sized midcentury open plan living room in Los Angeles with beige walls, light hardwood flooring and brown floors.
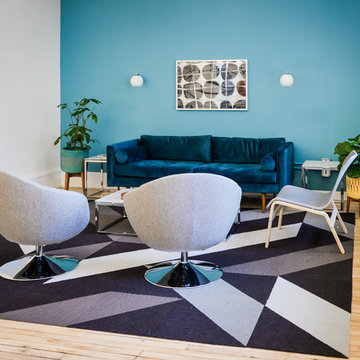
Chloe Chudina
This is an example of a medium sized midcentury open plan living room in New York with blue walls, light hardwood flooring, no fireplace and no tv.
This is an example of a medium sized midcentury open plan living room in New York with blue walls, light hardwood flooring, no fireplace and no tv.

A fun printed wallpaper paired with a printed sofa made this little space a haven.
Medium sized eclectic formal open plan living room in London with pink walls, light hardwood flooring, a standard fireplace, a wooden fireplace surround, no tv, beige floors, a vaulted ceiling, wallpapered walls and feature lighting.
Medium sized eclectic formal open plan living room in London with pink walls, light hardwood flooring, a standard fireplace, a wooden fireplace surround, no tv, beige floors, a vaulted ceiling, wallpapered walls and feature lighting.
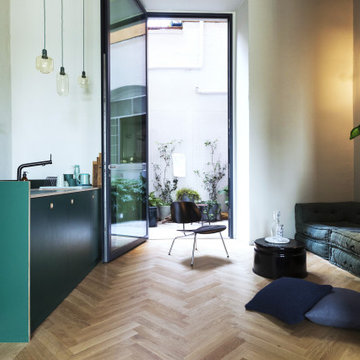
Design ideas for a medium sized scandinavian mezzanine living room in Milan with green walls, light hardwood flooring and beige floors.
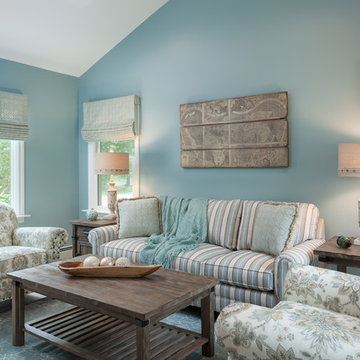
Photo of a small classic enclosed living room in Other with blue walls, light hardwood flooring and beige floors.
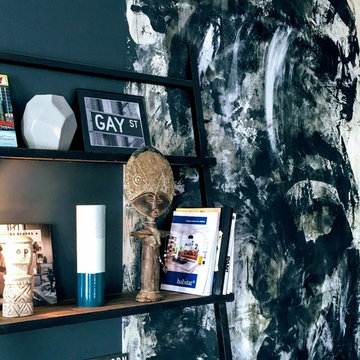
Gabrielle Designer
This is an example of a medium sized contemporary open plan living room with grey walls, light hardwood flooring and beige floors.
This is an example of a medium sized contemporary open plan living room with grey walls, light hardwood flooring and beige floors.
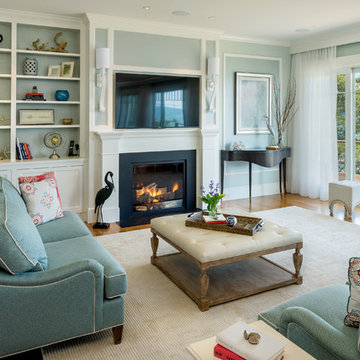
Photo Credit: Aaron Usher
Design ideas for a classic open plan living room in Other with green walls, light hardwood flooring, a standard fireplace and a plastered fireplace surround.
Design ideas for a classic open plan living room in Other with green walls, light hardwood flooring, a standard fireplace and a plastered fireplace surround.
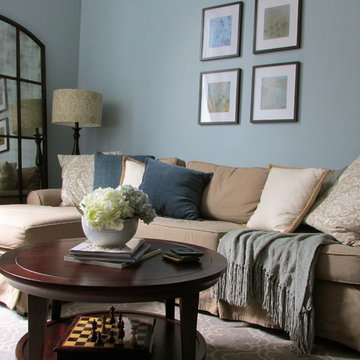
Medium sized traditional living room in New York with blue walls and light hardwood flooring.
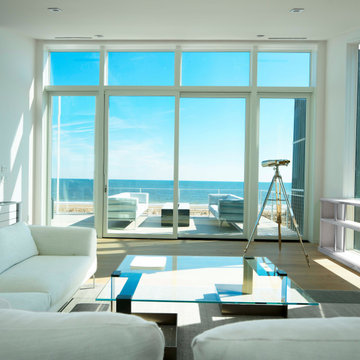
Solar Considerations. To offset the east side glass gain, windows over the south side and west are finned essentially stopping direct sunlight on these sides. The windows on the sunset and the sunrise of the house align directly with the sightlines through the house so that light travels through the house from sunrise horizon to sunset horizon.
Sun Alignments In winter months on the top floor, direct sunrise light diagonals directly through the house diagonally to beam on the breakfast area at the sunset front porch. This occurs for about one hour.
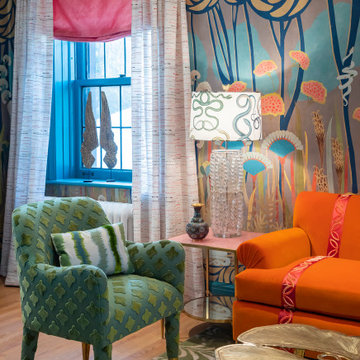
Design ideas for a small bohemian formal enclosed living room in New York with multi-coloured walls, light hardwood flooring, no fireplace, no tv and brown floors.

Darren Setlow Photography
Photo of a medium sized country formal living room in Portland Maine with grey walls, light hardwood flooring, a standard fireplace, a stone fireplace surround, no tv and exposed beams.
Photo of a medium sized country formal living room in Portland Maine with grey walls, light hardwood flooring, a standard fireplace, a stone fireplace surround, no tv and exposed beams.
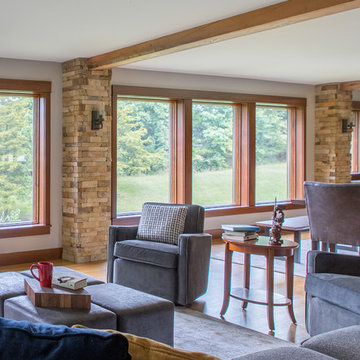
Project by Wiles Design Group. Their Cedar Rapids-based design studio serves the entire Midwest, including Iowa City, Dubuque, Davenport, and Waterloo, as well as North Missouri and St. Louis.
For more about Wiles Design Group, see here: https://wilesdesigngroup.com/
Turquoise Living Room with Light Hardwood Flooring Ideas and Designs
9