Turquoise Living Room with Light Hardwood Flooring Ideas and Designs
Refine by:
Budget
Sort by:Popular Today
101 - 120 of 772 photos
Item 1 of 3

Inspiration for a contemporary open plan living room in Paris with white walls, light hardwood flooring and beige floors.
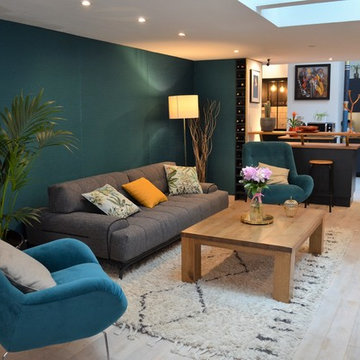
Le projet nécessitait en une seule pièce, vide à part le canapé déjà choisi auparavant, de faire un coin cuisine, un coin salle à manger, un coin salon et un coin musique. J'ai tout de suite aimé cet espace particulier, qui, en fait, est un ancien club de Jazz qui a été entièrement rénové en conservant un style rétro et cocooning comme le souhaitaient ses propriétaires
Tout a été réalisé par nos soins. Nous avons posé un tissu tendu au mur, crée la banquette, les sièges et les coussins. La cuisine a été déplacée afin de permettre une meilleure circulation et de pouvoir faire en sorte que le poteau ne soit plus gênant. Il a du reste été relooké. Nous avons également relooké les meubles existants et posé une cloison vitrée sur le côté latéral de la plaque de cuisson avec de créer une petite séparation légère entre la plaque de cuisson et le reste de la pièce. Une cloison en "verrière d'artiste" a été créée au fond à gauche ouvrant sur un nouvel espace crée "salle d'eau-toilette ". Une shopping liste a été faite pour l'achat de meubles et objets déco.
Réalisé par Véronique Ricci pour Muda Créations
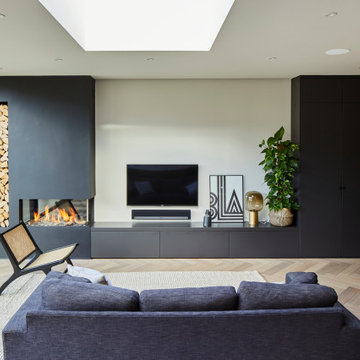
Inspiration for a contemporary open plan living room in Surrey with beige walls, light hardwood flooring, beige floors, a corner fireplace, a plastered fireplace surround and a wall mounted tv.
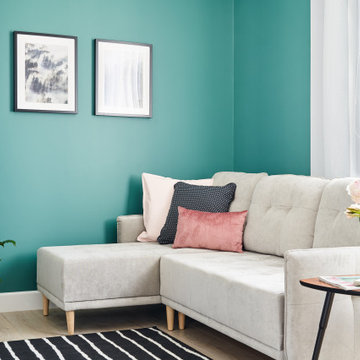
Design ideas for a scandi living room in Saint Petersburg with green walls and light hardwood flooring.
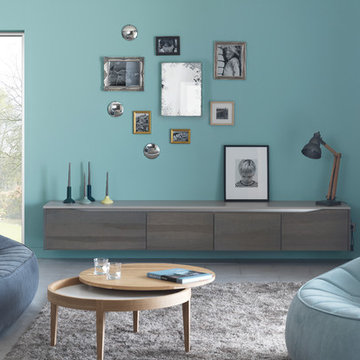
La cuisine Dialogue chez Arthur Bonnet prolonge le plaisir côté salon avec des meubles sur-mesure au style scandinave et un brin vintage. Sobriété et fonctionnalité sont les maîtres-mots de ce salon contemporain plein de gaieté et de fraîcheur.
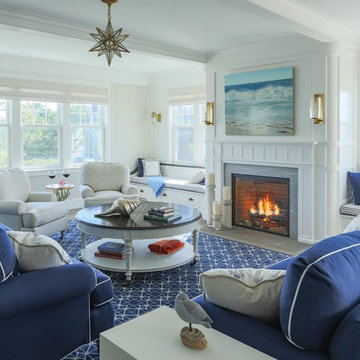
Eric Roth Photography
Large coastal open plan living room in Boston with white walls, a standard fireplace, a stone fireplace surround and light hardwood flooring.
Large coastal open plan living room in Boston with white walls, a standard fireplace, a stone fireplace surround and light hardwood flooring.
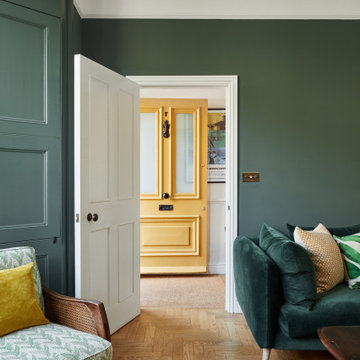
Inviting sitting room to relax in, with built in joinery, large corner sofa and bay window.
Design ideas for a medium sized bohemian living room in London with green walls, light hardwood flooring, a standard fireplace, a stone fireplace surround, a built-in media unit and beige floors.
Design ideas for a medium sized bohemian living room in London with green walls, light hardwood flooring, a standard fireplace, a stone fireplace surround, a built-in media unit and beige floors.
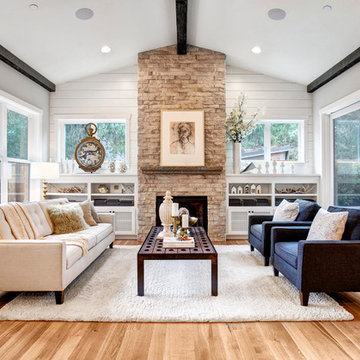
Inspiration for a classic open plan living room in Seattle with light hardwood flooring, a standard fireplace, a stone fireplace surround, a wall mounted tv and beige walls.
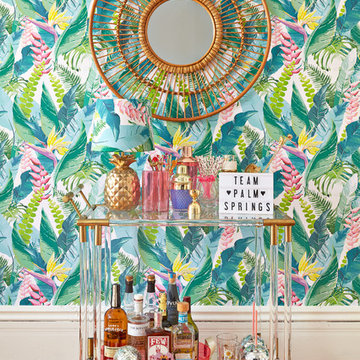
photos: Kyle Born
This is an example of a large eclectic enclosed living room in New York with a home bar, blue walls, light hardwood flooring, a standard fireplace, no tv and brown floors.
This is an example of a large eclectic enclosed living room in New York with a home bar, blue walls, light hardwood flooring, a standard fireplace, no tv and brown floors.
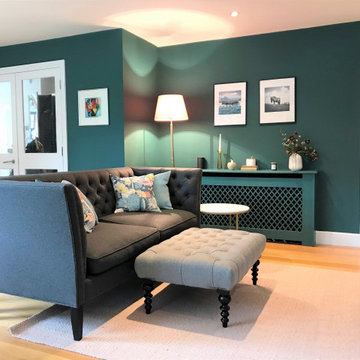
Beauituful dark teal walls complimented against the light hardwood floor and softened with a large cream rug, deep buttoned grey sofa and light grey buttoned footstall. Styled with shades teal, coral, cream and yellow soft furnishings and objets.
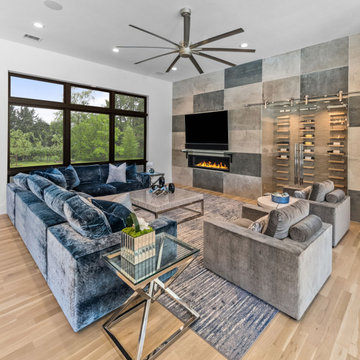
Design ideas for a large contemporary open plan living room in Dallas with multi-coloured walls, light hardwood flooring, a ribbon fireplace, a stacked stone fireplace surround and a wall mounted tv.
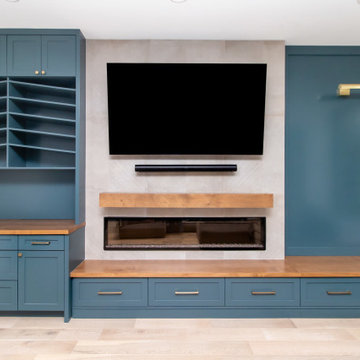
Designed By: Robby Griffin
Photos By: Desired Photo
Photo of a medium sized contemporary open plan living room in Houston with a home bar, green walls, light hardwood flooring, a standard fireplace, a tiled fireplace surround, a wall mounted tv, beige floors and wainscoting.
Photo of a medium sized contemporary open plan living room in Houston with a home bar, green walls, light hardwood flooring, a standard fireplace, a tiled fireplace surround, a wall mounted tv, beige floors and wainscoting.
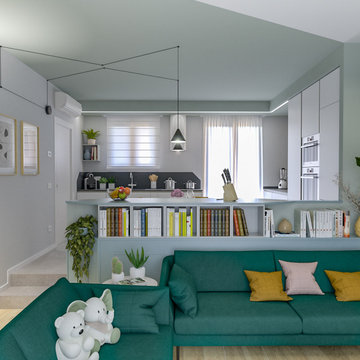
Liadesign
Photo of a medium sized scandi open plan living room in Milan with a reading nook, multi-coloured walls, light hardwood flooring and a wall mounted tv.
Photo of a medium sized scandi open plan living room in Milan with a reading nook, multi-coloured walls, light hardwood flooring and a wall mounted tv.

Chris Snook
Inspiration for a medium sized eclectic open plan living room in London with blue walls, light hardwood flooring, beige floors and a dado rail.
Inspiration for a medium sized eclectic open plan living room in London with blue walls, light hardwood flooring, beige floors and a dado rail.
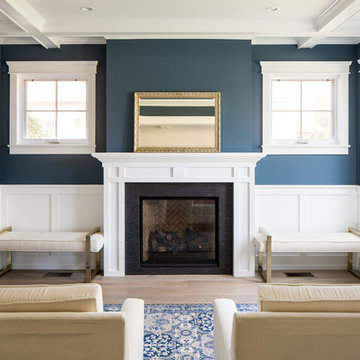
Design ideas for a traditional formal living room in Los Angeles with blue walls, light hardwood flooring, a standard fireplace, beige floors and a dado rail.
![[PROJET - Réceptionné] Rénovation d'un espace de vie - Chevilly Larue](https://st.hzcdn.com/fimgs/6561f94a012fb299_0336-w360-h360-b0-p0--.jpg)
Après un confinement et la mise en place du télé travail ce salon manquait d'harmonie et d'ergonomie pour l'ensemble des activités : travail, repas, jeux, repos ...
L'idée était donc de concevoir un ensemble de rangements linéaire et épuré permettant de stocker des livres, dvd, jeux vidéos, chaîne hi-fi, matériel informatique, documents et dossiers de travail ...
Le projet c'est donc décidé sur un seul mur de la pièce, avec des placards/niches toute hauteur, un meuble bas et un espace bureau au dessus duquel on retrouve également des rangements.
Le panneau de bois habille le mur, tout en permettant de dissimuler la partie technique (électricité, équerre du bureau ...).
Tous les éléments sont stockés et dissimulés pour un résultat épuré et harmonieux.
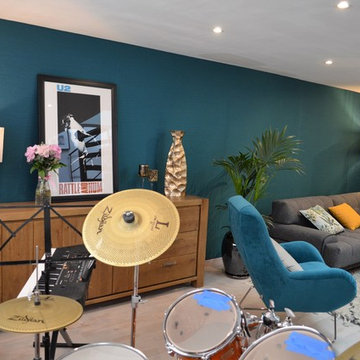
Le projet nécessitait en une seule pièce, vide à part le canapé déjà choisi auparavant, de faire un coin cuisine, un coin salle à manger, un coin salon et un coin musique. J'ai tout de suite aimé cet espace particulier, qui, en fait, est un ancien club de Jazz qui a été entièrement rénové en conservant un style rétro et cocooning comme le souhaitaient ses propriétaires
Tout a été réalisé par nos soins. Nous avons posé un tissu tendu au mur, crée la banquette, les sièges et les coussins. La cuisine a été déplacée afin de permettre une meilleure circulation et de pouvoir faire en sorte que le poteau ne soit plus gênant. Il a du reste été relooké. Nous avons également relooké les meubles existants et posé une cloison vitrée sur le côté latéral de la plaque de cuisson avec de créer une petite séparation légère entre la plaque de cuisson et le reste de la pièce. Une cloison en "verrière d'artiste" a été créée au fond à gauche ouvrant sur un nouvel espace crée "salle d'eau-toilette ". Une shopping liste a été faite pour l'achat de meubles et objets déco.
Réalisé par Véronique Ricci pour Muda Créations
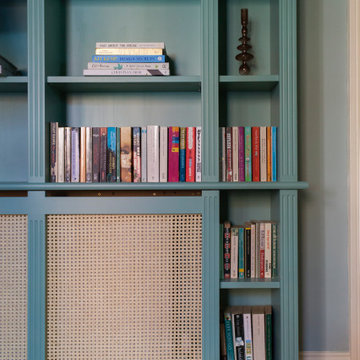
This is an example of a large victorian formal enclosed living room curtain in London with blue walls, light hardwood flooring, a standard fireplace and a wooden fireplace surround.

I color coordinate every room I design. She has a yellow fireplace and the blue surf board and end table. So I turned everything into blue and yellow, with tans and woods to break up the two main colors. No money was involved in designing this space, or any space in this Huntington Beach cottage. It's all about furniture re-arrangement.

アイランドタイプのキッチンは高価なので、一般のキッチンを使ってカウンター部分は大工さんにつくってもらいました。
This is an example of a small traditional open plan living room in Osaka with blue walls and light hardwood flooring.
This is an example of a small traditional open plan living room in Osaka with blue walls and light hardwood flooring.
Turquoise Living Room with Light Hardwood Flooring Ideas and Designs
6