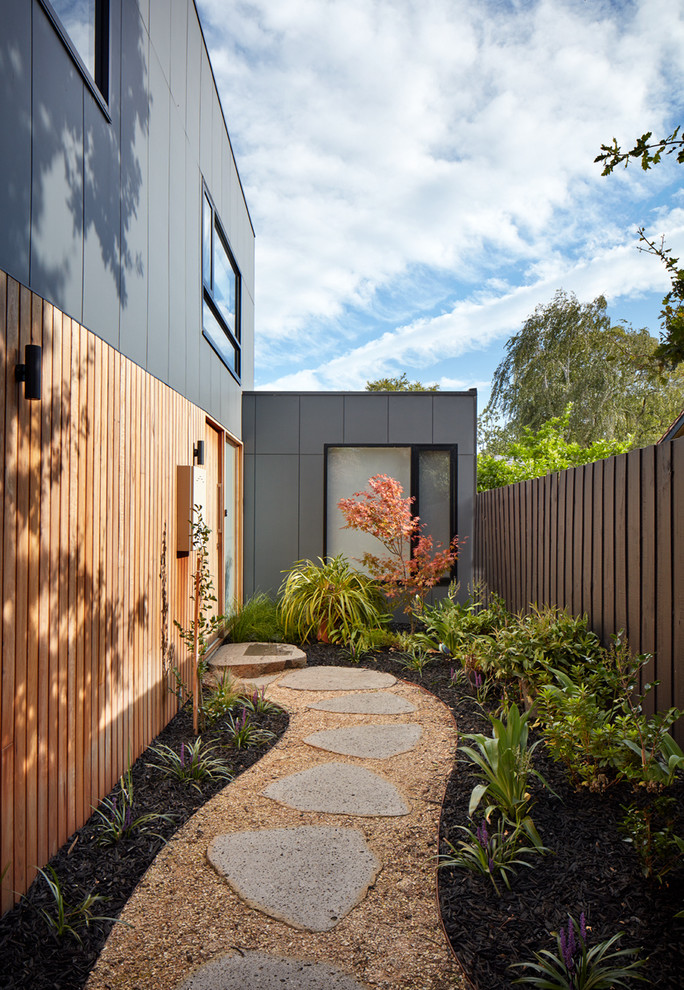
Twin Houses
Contemporary House Exterior, Melbourne
Two interlocking townhouses, organised around private courtyards and designed to appear as one house from the street in response to the local context and planning restrictions.
Photogrpahy: Tom Roe

external cladding ideas