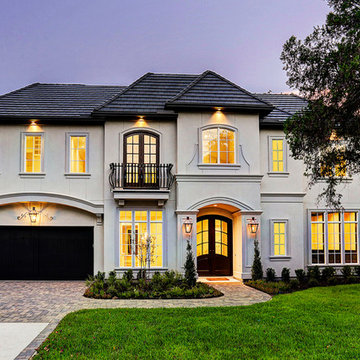Two Floor Render House Exterior Ideas and Designs
Refine by:
Budget
Sort by:Popular Today
141 - 160 of 28,987 photos
Item 1 of 3
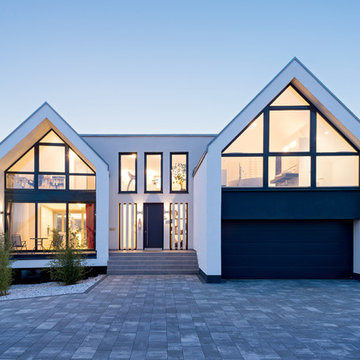
sebastian kolm architekturfotografie
This is an example of a large and white contemporary two floor render detached house in Nuremberg with a pitched roof.
This is an example of a large and white contemporary two floor render detached house in Nuremberg with a pitched roof.
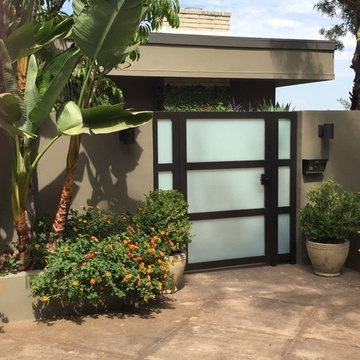
This is an example of a medium sized and beige world-inspired two floor render detached house in Los Angeles with a flat roof.
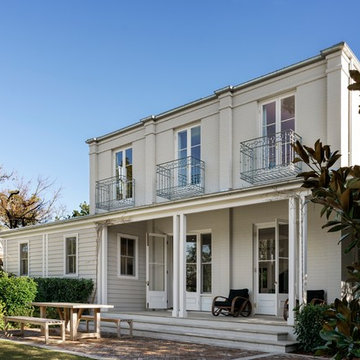
Photos Justin Alexander
Design ideas for a large and beige traditional two floor render detached house in Sydney with a hip roof and a metal roof.
Design ideas for a large and beige traditional two floor render detached house in Sydney with a hip roof and a metal roof.
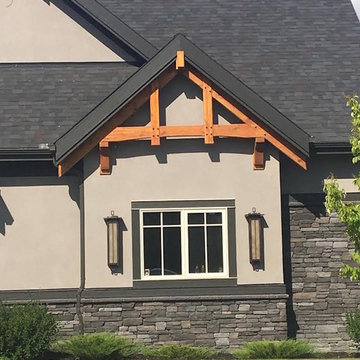
Design ideas for a medium sized and beige classic two floor render detached house in Calgary with a shingle roof and a hip roof.
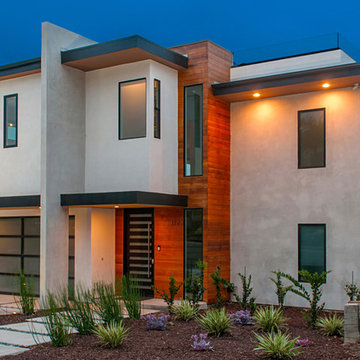
Large and beige modern two floor render detached house in San Diego with a flat roof.
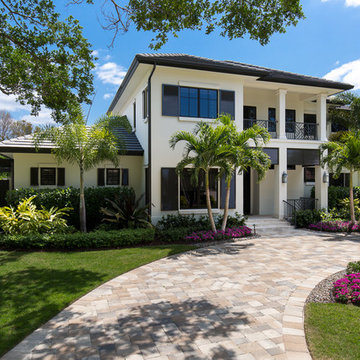
This is an example of a white and large world-inspired two floor render house exterior in Miami with a hip roof.
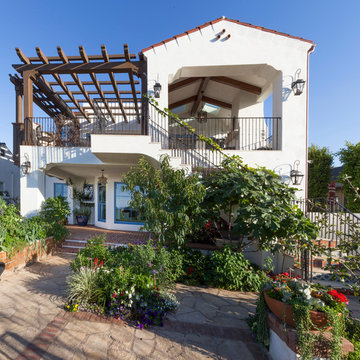
Kim Grant, Architect;
Elizabeth Barkett, Interior Designer - Ross Thiele & Sons Ltd.;
Theresa Clark, Landscape Architect;
Gail Owens, Photographer
Medium sized and white mediterranean two floor render house exterior in San Diego with a pitched roof.
Medium sized and white mediterranean two floor render house exterior in San Diego with a pitched roof.
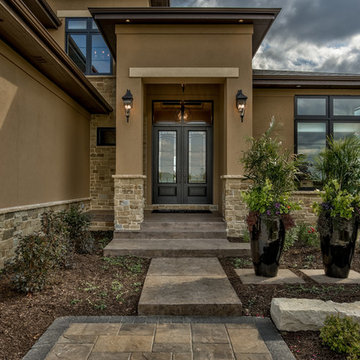
Interior Design by Shawn Falcone and Michele Hybner. Photo by Amoura Productions.
Photo of a large and brown classic two floor render detached house in Omaha with a hip roof and a shingle roof.
Photo of a large and brown classic two floor render detached house in Omaha with a hip roof and a shingle roof.
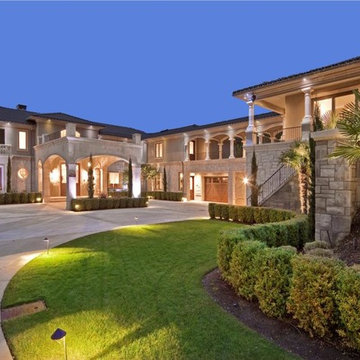
Inspiration for an expansive and beige mediterranean two floor render house exterior in Seattle with a hip roof.
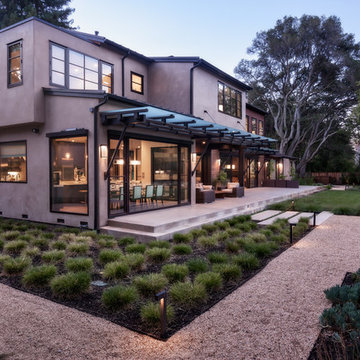
JPM Construction offers complete support for designing, building, and renovating homes in Atherton, Menlo Park, Portola Valley, and surrounding mid-peninsula areas. With a focus on high-quality craftsmanship and professionalism, our clients can expect premium end-to-end service.
The promise of JPM is unparalleled quality both on-site and off, where we value communication and attention to detail at every step. Onsite, we work closely with our own tradesmen, subcontractors, and other vendors to bring the highest standards to construction quality and job site safety. Off site, our management team is always ready to communicate with you about your project. The result is a beautiful, lasting home and seamless experience for you.
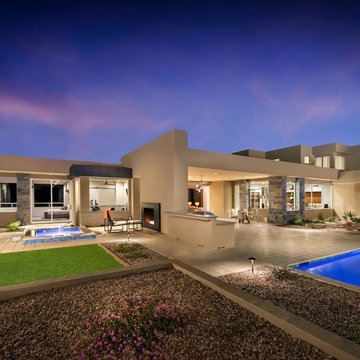
The unique opportunity and challenge for the Joshua Tree project was to enable the architecture to prioritize views. Set in the valley between Mummy and Camelback mountains, two iconic landforms located in Paradise Valley, Arizona, this lot “has it all” regarding views. The challenge was answered with what we refer to as the desert pavilion.
This highly penetrated piece of architecture carefully maintains a one-room deep composition. This allows each space to leverage the majestic mountain views. The material palette is executed in a panelized massing composition. The home, spawned from mid-century modern DNA, opens seamlessly to exterior living spaces providing for the ultimate in indoor/outdoor living.
Project Details:
Architecture: Drewett Works, Scottsdale, AZ // C.P. Drewett, AIA, NCARB // www.drewettworks.com
Builder: Bedbrock Developers, Paradise Valley, AZ // http://www.bedbrock.com
Interior Designer: Est Est, Scottsdale, AZ // http://www.estestinc.com
Photographer: Michael Duerinckx, Phoenix, AZ // www.inckx.com
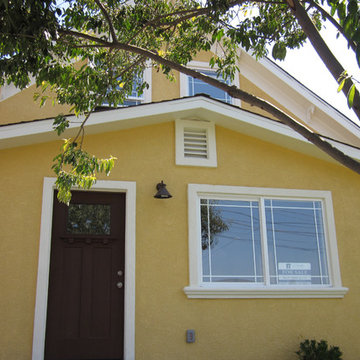
Bright and cheery, crisp and clean!
TANGERINEdesign
Yellow and medium sized traditional two floor render house exterior in San Francisco with a pitched roof.
Yellow and medium sized traditional two floor render house exterior in San Francisco with a pitched roof.
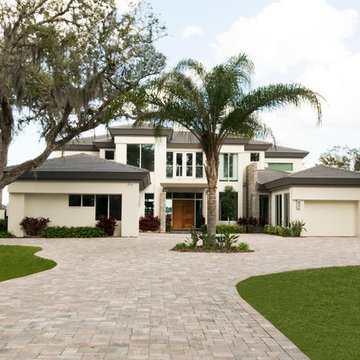
Jessa Andre Studios
Photo of a medium sized and white contemporary two floor render house exterior in Orlando with a hip roof.
Photo of a medium sized and white contemporary two floor render house exterior in Orlando with a hip roof.
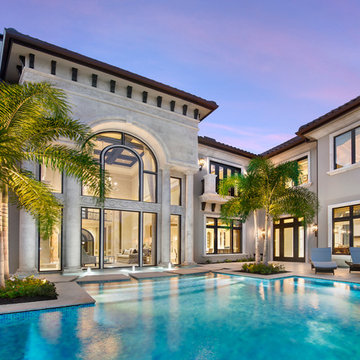
Photographed by Giovanni Photography
Classic two floor render house exterior in Miami.
Classic two floor render house exterior in Miami.
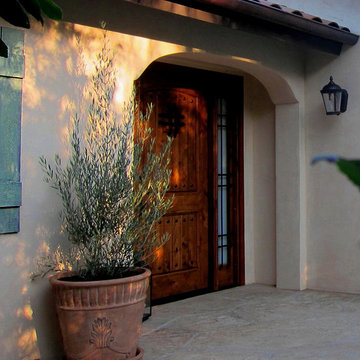
Design Consultant Jeff Doubét is the author of Creating Spanish Style Homes: Before & After – Techniques – Designs – Insights. The 240 page “Design Consultation in a Book” is now available. Please visit SantaBarbaraHomeDesigner.com for more info.
Jeff Doubét specializes in Santa Barbara style home and landscape designs. To learn more info about the variety of custom design services I offer, please visit SantaBarbaraHomeDesigner.com
Jeff Doubét is the Founder of Santa Barbara Home Design - a design studio based in Santa Barbara, California USA.
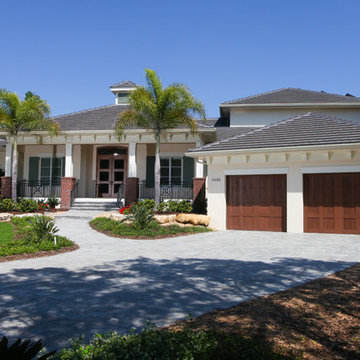
CMS photography
Inspiration for a large and beige traditional two floor render detached house in Tampa with a hip roof and a shingle roof.
Inspiration for a large and beige traditional two floor render detached house in Tampa with a hip roof and a shingle roof.
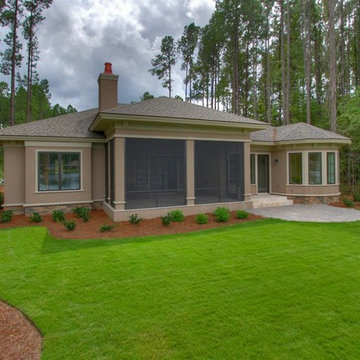
This is an example of a medium sized and beige mediterranean two floor render house exterior in Atlanta with a hip roof.
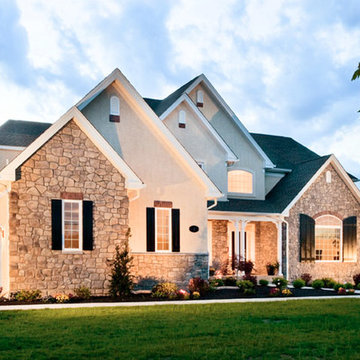
Whitman model home
Large and beige traditional two floor render house exterior in Philadelphia with a hip roof.
Large and beige traditional two floor render house exterior in Philadelphia with a hip roof.

Parkland Estates New Mediterranean
RIMO PHOTO LLC - Rich Montalbano
Design ideas for a white and large mediterranean two floor render detached house in Tampa with a hip roof, a tiled roof and a red roof.
Design ideas for a white and large mediterranean two floor render detached house in Tampa with a hip roof, a tiled roof and a red roof.
Two Floor Render House Exterior Ideas and Designs
8
