Two Floor Render House Exterior Ideas and Designs
Refine by:
Budget
Sort by:Popular Today
121 - 140 of 28,982 photos
Item 1 of 3
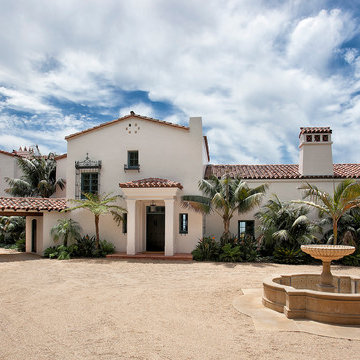
Jim Bartsch
Photo of a beige mediterranean two floor render house exterior in Other with a pitched roof.
Photo of a beige mediterranean two floor render house exterior in Other with a pitched roof.

Design ideas for a large modern two floor render detached house in Jacksonville with a flat roof and a white roof.

Inspiration for a white contemporary two floor render detached house in Houston with a pitched roof, a mixed material roof and a grey roof.

The curved wall and curving staircase help round out the green space. It also creates a point where one can see all of the lower lawn and watch or talk with those below, providing a visual and verbal connection between the spaces.
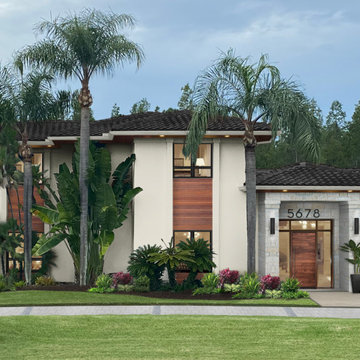
This Tampa stucco was needing an update with fresh paint and natural wood accents. Opening up the area by removing some landscape and adding Marvin windows was helpful in creating usable outdoor space off the living area.

This grand Colonial in Willow Glen was built in 1925 and has been a landmark in the community ever since. The house underwent a careful remodel in 2019 which revitalized the home while maintaining historic details. See the "Before" photos to get the whole picture.

Inspiration for a large and white modern two floor render detached house in Other with a pitched roof and a shingle roof.
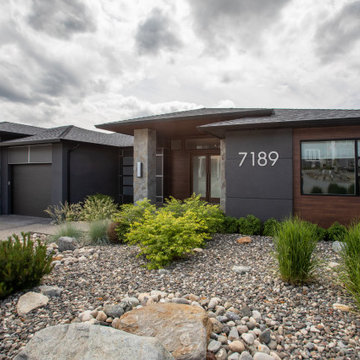
Large and gey contemporary two floor render detached house in Vancouver with a hip roof and a shingle roof.

Curvaceous geometry shapes this super insulated modern earth-contact home-office set within the desert xeriscape landscape on the outskirts of Phoenix Arizona, USA.
This detached Desert Office or Guest House is actually set below the xeriscape desert garden by 30", creating eye level garden views when seated at your desk. Hidden below, completely underground and naturally cooled by the masonry walls in full earth contact, sits a six car garage and storage space.
There is a spiral stair connecting the two levels creating the sensation of climbing up and out through the landscaping as you rise up the spiral, passing by the curved glass windows set right at ground level.
This property falls withing the City Of Scottsdale Natural Area Open Space (NAOS) area so special attention was required for this sensitive desert land project.
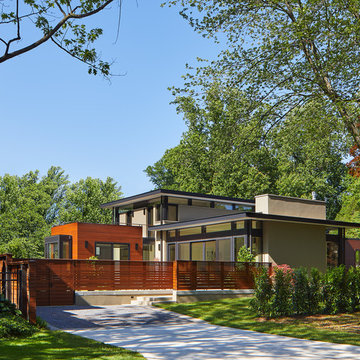
© Anice Hoachlander
Medium sized and gey contemporary two floor render detached house in DC Metro with a flat roof and a mixed material roof.
Medium sized and gey contemporary two floor render detached house in DC Metro with a flat roof and a mixed material roof.
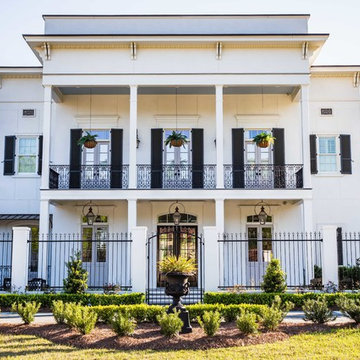
The Entry
Photo of an expansive and white traditional two floor render detached house in Other with a hip roof and a shingle roof.
Photo of an expansive and white traditional two floor render detached house in Other with a hip roof and a shingle roof.
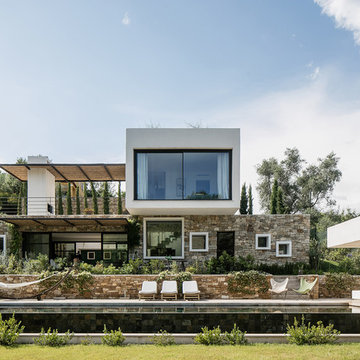
Mortier de chaux lissé en façade
Large and multi-coloured contemporary two floor render detached house in Other with a flat roof.
Large and multi-coloured contemporary two floor render detached house in Other with a flat roof.
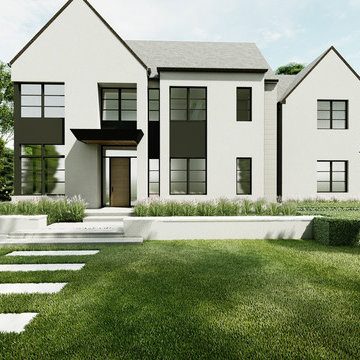
A rendering of a 3,800 square foot contemporary home currently under construction by La Marco Homes, located in downtown Birmingham, MI.
Medium sized and white modern two floor render detached house in Detroit with a pitched roof and a shingle roof.
Medium sized and white modern two floor render detached house in Detroit with a pitched roof and a shingle roof.
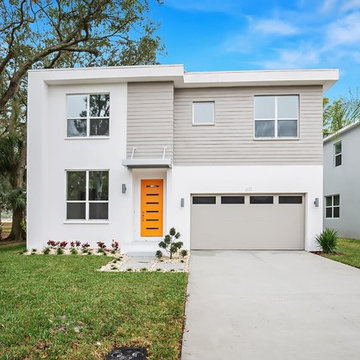
Clarendon Modern. "Picture frame" look with signature orange door. Metal awning.
This is an example of a medium sized and multi-coloured contemporary two floor render detached house in Tampa with a flat roof.
This is an example of a medium sized and multi-coloured contemporary two floor render detached house in Tampa with a flat roof.
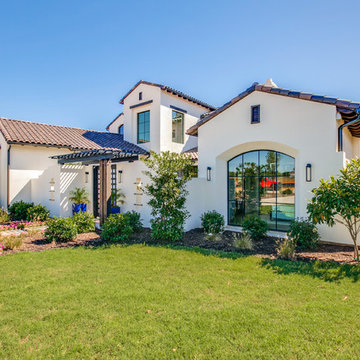
This is the exterior of our 2018 Dream Home located in Westlake, Texas in the DFW Metro. We did a contemporary mediterranean style for the exterior using black steel and glass windows along with skinny, black sconces. Gutters: Dark Bronze.
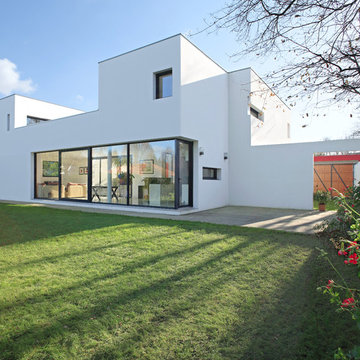
Design ideas for a white contemporary two floor render detached house in Nantes with a flat roof.

This is an example of a large and multi-coloured mediterranean two floor render detached house in Bordeaux with a tiled roof and a hip roof.

SeaThru is a new, waterfront, modern home. SeaThru was inspired by the mid-century modern homes from our area, known as the Sarasota School of Architecture.
This homes designed to offer more than the standard, ubiquitous rear-yard waterfront outdoor space. A central courtyard offer the residents a respite from the heat that accompanies west sun, and creates a gorgeous intermediate view fro guest staying in the semi-attached guest suite, who can actually SEE THROUGH the main living space and enjoy the bay views.
Noble materials such as stone cladding, oak floors, composite wood louver screens and generous amounts of glass lend to a relaxed, warm-contemporary feeling not typically common to these types of homes.
Photos by Ryan Gamma Photography
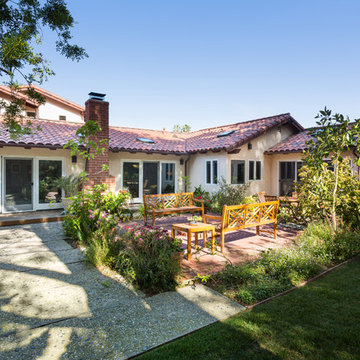
Clark Dugger Photography
Design ideas for a medium sized and white mediterranean two floor render detached house in Los Angeles with a pitched roof and a tiled roof.
Design ideas for a medium sized and white mediterranean two floor render detached house in Los Angeles with a pitched roof and a tiled roof.
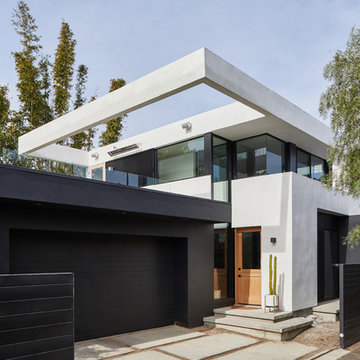
Rear yard garage with infill 2-story addition.
Photo by Dan Arnold
Design ideas for a medium sized and white contemporary two floor render detached house in Los Angeles with a flat roof and a shingle roof.
Design ideas for a medium sized and white contemporary two floor render detached house in Los Angeles with a flat roof and a shingle roof.
Two Floor Render House Exterior Ideas and Designs
7