Two Floor Render House Exterior Ideas and Designs
Refine by:
Budget
Sort by:Popular Today
41 - 60 of 28,982 photos
Item 1 of 3

The Design Styles Architecture team beautifully remodeled the exterior and interior of this Carolina Circle home. The home was originally built in 1973 and was 5,860 SF; the remodel added 1,000 SF to the total under air square-footage. The exterior of the home was revamped to take your typical Mediterranean house with yellow exterior paint and red Spanish style roof and update it to a sleek exterior with gray roof, dark brown trim, and light cream walls. Additions were done to the home to provide more square footage under roof and more room for entertaining. The master bathroom was pushed out several feet to create a spacious marbled master en-suite with walk in shower, standing tub, walk in closets, and vanity spaces. A balcony was created to extend off of the second story of the home, creating a covered lanai and outdoor kitchen on the first floor. Ornamental columns and wrought iron details inside the home were removed or updated to create a clean and sophisticated interior. The master bedroom took the existing beam support for the ceiling and reworked it to create a visually stunning ceiling feature complete with up-lighting and hanging chandelier creating a warm glow and ambiance to the space. An existing second story outdoor balcony was converted and tied in to the under air square footage of the home, and is now used as a workout room that overlooks the ocean. The existing pool and outdoor area completely updated and now features a dock, a boat lift, fire features and outdoor dining/ kitchen.
Photo by: Design Styles Architecture
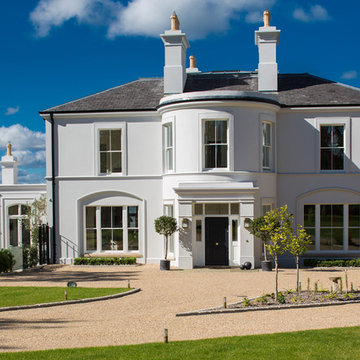
Front Elevation
Expansive and white classic two floor render detached house in London with a hip roof and a shingle roof.
Expansive and white classic two floor render detached house in London with a hip roof and a shingle roof.
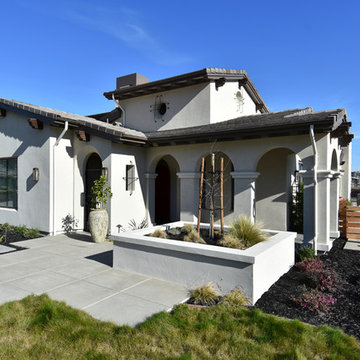
Photo by Maria Zichil
Inspiration for a medium sized and beige mediterranean two floor render detached house in San Francisco with a flat roof and a tiled roof.
Inspiration for a medium sized and beige mediterranean two floor render detached house in San Francisco with a flat roof and a tiled roof.
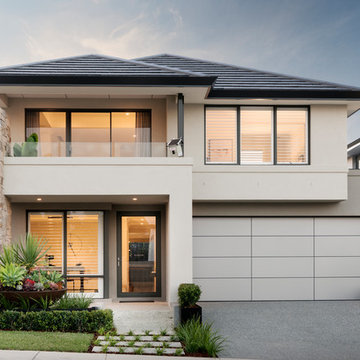
Dmax Photography
Inspiration for a beige contemporary two floor render detached house in Perth with a hip roof.
Inspiration for a beige contemporary two floor render detached house in Perth with a hip roof.

This modern beach house in Jacksonville Beach features a large, open entertainment area consisting of great room, kitchen, dining area and lanai. A unique second-story bridge over looks both foyer and great room. Polished concrete floors and horizontal aluminum stair railing bring a contemporary feel. The kitchen shines with European-style cabinetry and GE Profile appliances. The private upstairs master suite is situated away from other bedrooms and features a luxury master shower and floating double vanity. Two roomy secondary bedrooms share an additional bath. Photo credit: Deremer Studios
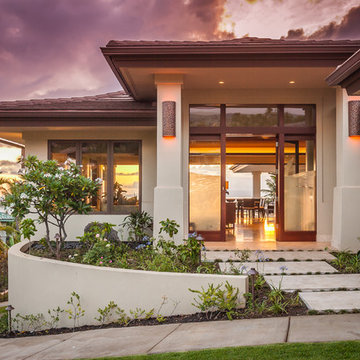
Architect- Marc Taron
Contractor- Kanegai Builders
Landscape Architect- Irvin Higashi
Interior Designer- Tervola Designs/Mhel Ramos
Photography- Dan Cunningham
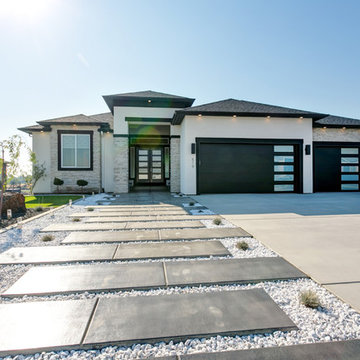
Karen Jackson Photography
This is an example of a large and white contemporary two floor render detached house in Seattle with a hip roof and a shingle roof.
This is an example of a large and white contemporary two floor render detached house in Seattle with a hip roof and a shingle roof.

Architecture and
Interior Design by Anders Lasater Architects.
Photography by Chad Mellon
Design ideas for a large and white contemporary two floor render detached house in Orange County with a flat roof and a mixed material roof.
Design ideas for a large and white contemporary two floor render detached house in Orange County with a flat roof and a mixed material roof.
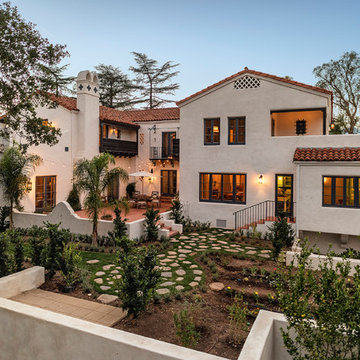
Jim Bartsch Photography
Design ideas for a large and white mediterranean two floor render detached house in Santa Barbara with a tiled roof.
Design ideas for a large and white mediterranean two floor render detached house in Santa Barbara with a tiled roof.
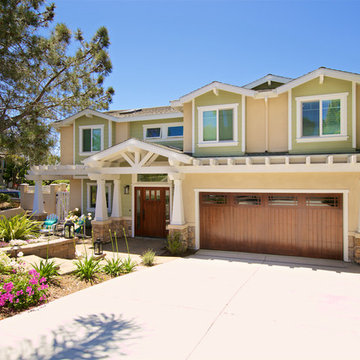
Brent Haywood Photography
This is an example of a large and yellow classic two floor render detached house in San Diego with a pitched roof and a shingle roof.
This is an example of a large and yellow classic two floor render detached house in San Diego with a pitched roof and a shingle roof.
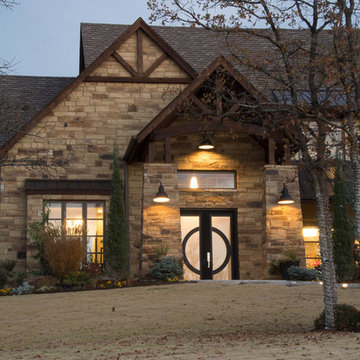
Design ideas for a large and beige traditional two floor render detached house in Oklahoma City with a pitched roof and a tiled roof.
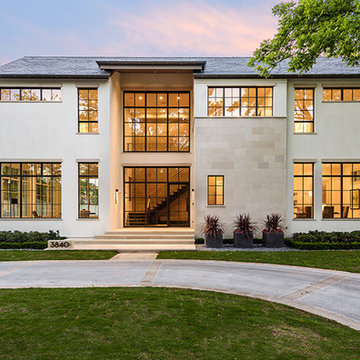
Large and white classic two floor render detached house in Dallas with a pitched roof and a shingle roof.
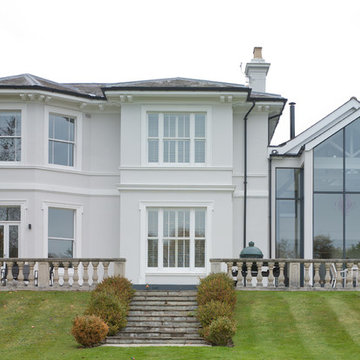
Photography by Siobhan Doran www.siobhandoran.com
Design ideas for an expansive classic two floor render house exterior in Kent.
Design ideas for an expansive classic two floor render house exterior in Kent.
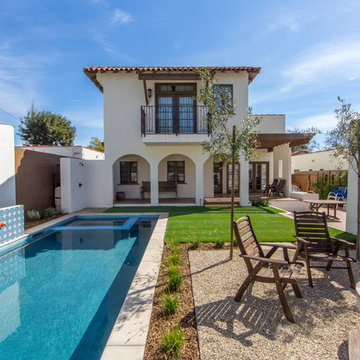
Photos by Anthony DeSantis
Medium sized and white mediterranean two floor render detached house in Los Angeles with a flat roof and a shingle roof.
Medium sized and white mediterranean two floor render detached house in Los Angeles with a flat roof and a shingle roof.
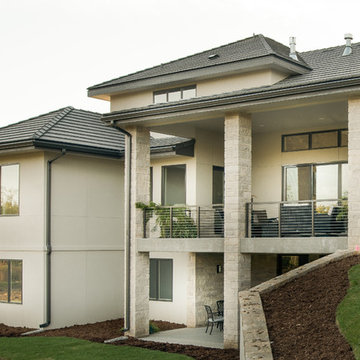
Shane Organ Photo
Inspiration for a large and beige contemporary two floor render house exterior in Wichita with a hip roof.
Inspiration for a large and beige contemporary two floor render house exterior in Wichita with a hip roof.
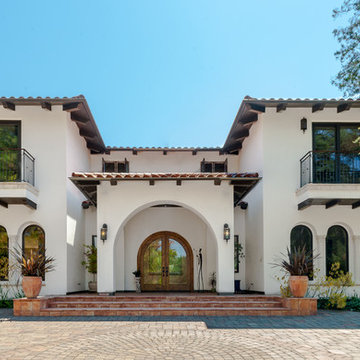
Front entry of the new mediterranean style home in Saratoga, CA.
Design ideas for an expansive and beige mediterranean two floor render house exterior in San Francisco with a hip roof.
Design ideas for an expansive and beige mediterranean two floor render house exterior in San Francisco with a hip roof.
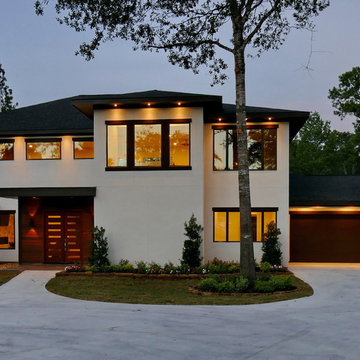
Photo of a large and white contemporary two floor render house exterior in Houston with a hip roof.
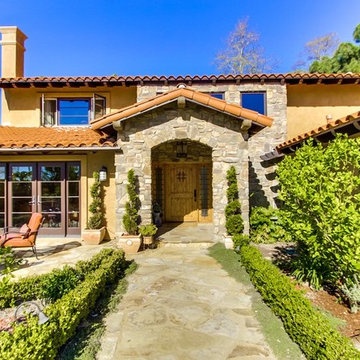
This two story Mediterranean-style home features a gorgeous clay tile roof, stacked stone, and a decorative carved wood door that gives a hint of an old-world feel.
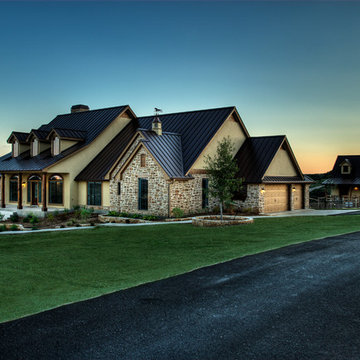
This is an example of an expansive and beige farmhouse two floor render detached house in Austin with a pitched roof and a metal roof.

Keith Sutter Photography
Large and white contemporary two floor render house exterior in Orange County with a flat roof.
Large and white contemporary two floor render house exterior in Orange County with a flat roof.
Two Floor Render House Exterior Ideas and Designs
3