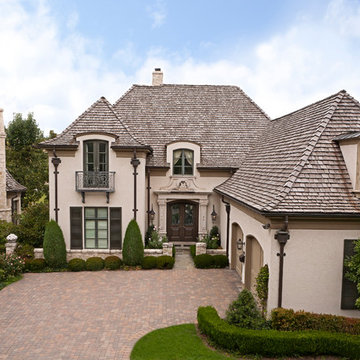Two Floor Render House Exterior Ideas and Designs
Refine by:
Budget
Sort by:Popular Today
101 - 120 of 28,982 photos
Item 1 of 3
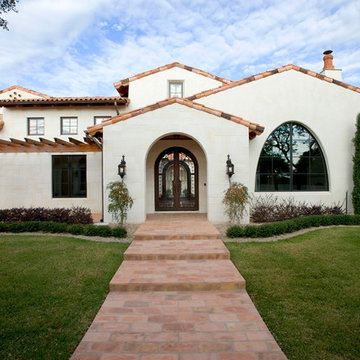
A view of the home from the courtyard gate. The elliptic window, the white stucco and split-faced limestone walls and the red clay tile roof give this home a distinct Santa Barbara look. A stone column supports the stained fir trellis over the walk to the mudroom.
Carolyn McGovern
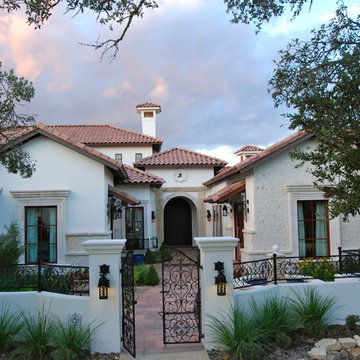
This is an example of an expansive and beige mediterranean two floor render detached house in Austin with a hip roof and a tiled roof.
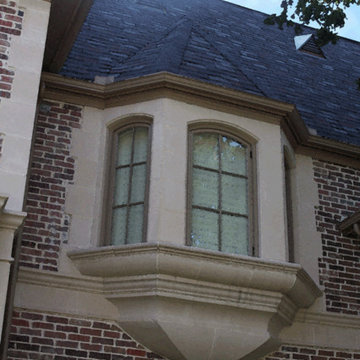
Photo of an expansive and beige classic two floor render detached house in Dallas with a tiled roof.
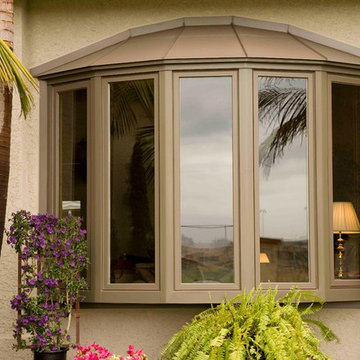
Medium sized and beige classic two floor render house exterior in Los Angeles.
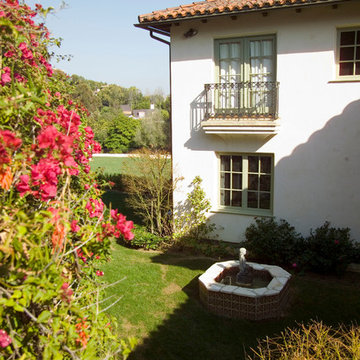
Photo of an expansive and white mediterranean two floor render house exterior in Los Angeles with a hip roof.
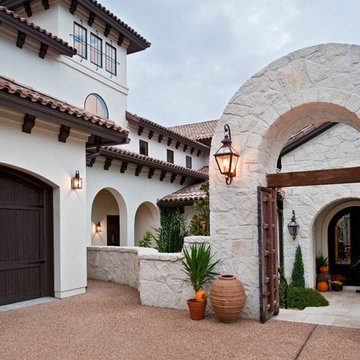
Design ideas for an expansive and white mediterranean two floor render house exterior in Austin.
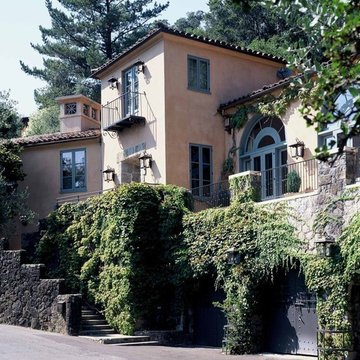
A Hillside Villa with Mediterranean detailing. Photographer: Matthew Millman
Photo of an expansive and beige mediterranean two floor render detached house in San Francisco with a half-hip roof and a shingle roof.
Photo of an expansive and beige mediterranean two floor render detached house in San Francisco with a half-hip roof and a shingle roof.
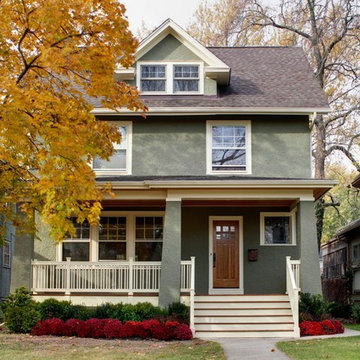
Design ideas for a medium sized and green traditional two floor render detached house in Chicago with a hip roof and a shingle roof.

Backyard view shows the house has been expanded with a new deck at the same level as the dining room interior, with a new hot tub in front of the master bedroom, outdoor dining table with fireplace and overhead lighting, big French doors opening from dining to the outdoors, and a fully equipped professional kitchen with sliding windows allowing passing through to an equally fully equipped outdoor kitchen with Big Green Egg BBQ, grill and deep-fryer unit.
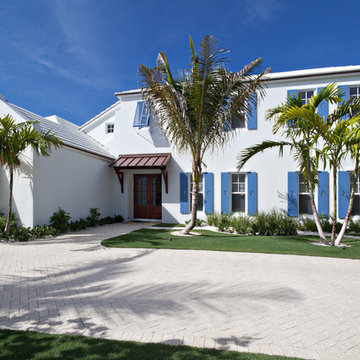
Photo by Ron Rosenzweig
Design ideas for a white world-inspired two floor render house exterior in Miami.
Design ideas for a white world-inspired two floor render house exterior in Miami.
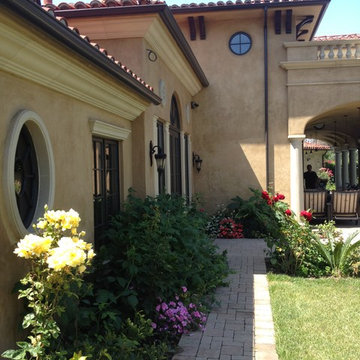
Expansive and beige mediterranean two floor render detached house in Orange County with a pitched roof and a shingle roof.
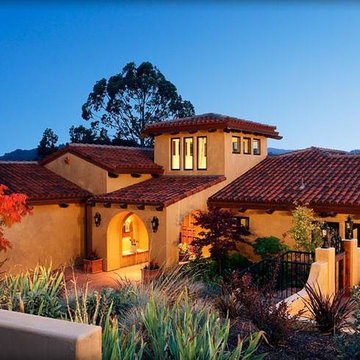
Our client moved to an Orinda ridge top a few doors away from her daughter and three granddaughters to become part their everyday lives. Rather than renovate the existing 1970’s structure, we recycled it down to the foundation to build a hacienda of her dreams and bring to life memories from her past. Taking the original structure down to the foundation saved both time and money, and let architect Fred Hyer to perfectly blend Mediterranean and Mexican architecture that resonated more strongly and complemented the owner’s Spanish heritage and Nicaraguan childhood. Hand-made copper flashing roof tiles and intergal color stucco set off the exterior while a handmade distressed Guatemalan door invites you into a home with high, large-beamed ceilings, custom wrought iron chandeliers and fir decking. Formality meets intimacy in this elegant family sanctuary celebrating a perfect combination of past, present and future living.
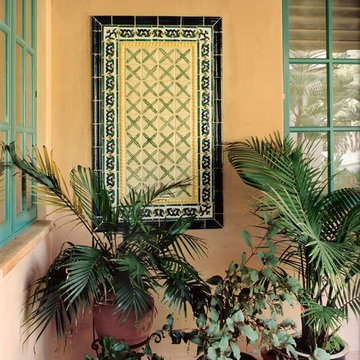
Interior Design by Nina Williams Designs,
Construction by Southwind Custom Builders,
Photography by Phillip Schultz Ritterman
Inspiration for an expansive mediterranean two floor render house exterior in San Diego.
Inspiration for an expansive mediterranean two floor render house exterior in San Diego.
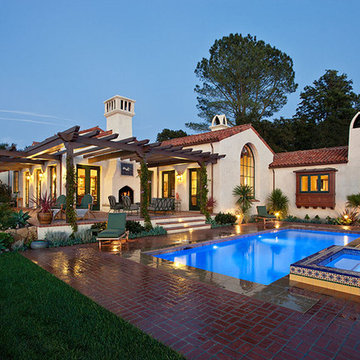
Architect: Bob Easton AIA
General Contractor: Allen Construction
Photographer: Jim Bartsch Photography
Inspiration for a large and white mediterranean two floor render house exterior in Santa Barbara.
Inspiration for a large and white mediterranean two floor render house exterior in Santa Barbara.
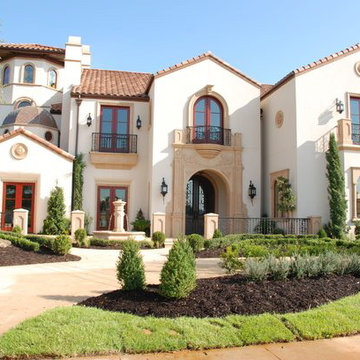
Spanish Colonial exterior
Inspiration for a beige mediterranean two floor render house exterior in Dallas with a pitched roof.
Inspiration for a beige mediterranean two floor render house exterior in Dallas with a pitched roof.
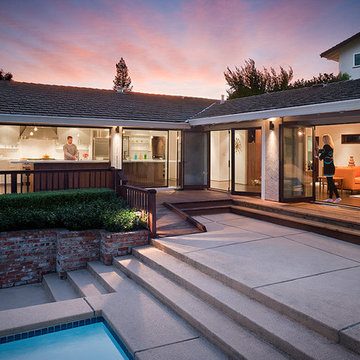
patio and landscape by others
Design ideas for a medium sized traditional two floor render house exterior in San Francisco.
Design ideas for a medium sized traditional two floor render house exterior in San Francisco.

Inspiration for an expansive rustic two floor render detached house in Other with a shingle roof and a grey roof.

This is an example of a large modern two floor render detached house in Houston with a hip roof, a metal roof and a grey roof.

This is an example of a large and beige contemporary two floor render detached house in Miami with a flat roof.
Two Floor Render House Exterior Ideas and Designs
6
