U-shaped Kitchen with a Breakfast Bar Ideas and Designs
Refine by:
Budget
Sort by:Popular Today
41 - 60 of 68,332 photos
Item 1 of 3

A great example of use of color in a kitchen space. We utilized seafoam green and light wood stained cabinets in this renovation in Spring Hill, FL. Other features include a double dishwasher and oversized subway tile.

vista della cucina dal salotto; cucina Zampieri, con forma a C, tavolo Design Republic, lampade Foscarini e Flos
This is an example of an expansive contemporary u-shaped kitchen/diner in Other with a single-bowl sink, flat-panel cabinets, grey cabinets, quartz worktops, grey splashback, glass sheet splashback, black appliances, medium hardwood flooring, a breakfast bar, beige floors and black worktops.
This is an example of an expansive contemporary u-shaped kitchen/diner in Other with a single-bowl sink, flat-panel cabinets, grey cabinets, quartz worktops, grey splashback, glass sheet splashback, black appliances, medium hardwood flooring, a breakfast bar, beige floors and black worktops.

The Kitchen forms the center piece of this contemporary apartment renovation in Manly Vale.
Green is a colour that is really on trend in Interior Design at the moment. Green evokes emotions of calm and relaxation which helps create a welcoming and serene home environment.
Coupled with the layered textural elements in the form of the Zellige style tiles, custom door profiles and ribbed timber paneling this kitchen is bold yet refined and interesting from every angle.

Contemporary u-shaped kitchen/diner in Paris with a submerged sink, flat-panel cabinets, blue cabinets, marble worktops, stainless steel appliances, a breakfast bar, white floors and multicoloured worktops.

Medium sized contemporary u-shaped open plan kitchen in Other with a single-bowl sink, flat-panel cabinets, black cabinets, engineered stone countertops, black splashback, porcelain splashback, black appliances, medium hardwood flooring, a breakfast bar, brown floors and black worktops.
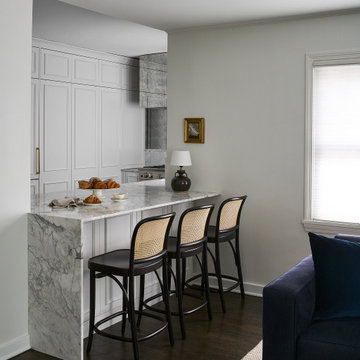
This is an example of a small traditional u-shaped enclosed kitchen in Chicago with a submerged sink, raised-panel cabinets, white cabinets, marble worktops, white splashback, mirror splashback, stainless steel appliances, dark hardwood flooring, a breakfast bar, brown floors and white worktops.

This is an example of a contemporary u-shaped kitchen in Moscow with flat-panel cabinets, light wood cabinets, black splashback, black appliances, a breakfast bar, grey floors and black worktops.
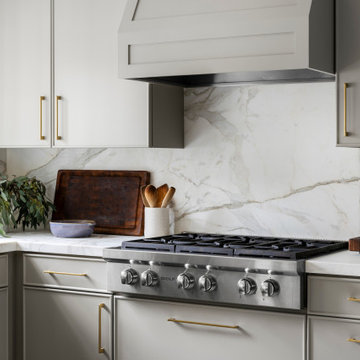
This is an example of a medium sized classic u-shaped enclosed kitchen in San Francisco with a belfast sink, raised-panel cabinets, grey cabinets, marble worktops, white splashback, marble splashback, stainless steel appliances, medium hardwood flooring, a breakfast bar, brown floors and white worktops.
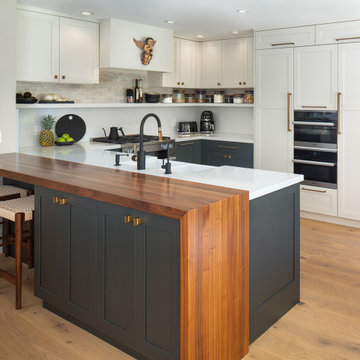
Design ideas for a medium sized traditional grey and white u-shaped kitchen/diner in San Diego with a submerged sink, shaker cabinets, white cabinets, wood worktops, white splashback, engineered quartz splashback, stainless steel appliances, light hardwood flooring, beige floors, white worktops and a breakfast bar.

A convergence of sleek contemporary style and organic elements culminate in this elevated esthetic. High gloss white contrasts with sustainable bamboo veneers, run horizontally, and stained a warm matte caramel color. The showpiece is the 3” bamboo framing around the tall units, engineered in strips that perfectly align with the breaks in the surrounding cabinetry. So as not to clutter the clean lines of the flat panel doors, the white cabinets open with touch latches, most of which have lift-up mechanisms. Base cabinets have integrated channel hardware in stainless steel, echoing the appliances. Storage abounds, with such conveniences as tray partitions, corner swing-out lazy susans, and assorted dividers and inserts for the profusion of large drawers.
Pure white quartz countertops terminate in a waterfall end at the peninsula, where there’s room for three comfortable stools under the overhang. A unique feature is the execution of the cooktop: it’s set flush into the countertop, with a fascia of quartz below it; the cooktop’s knobs are set into that fascia. To assure a clean look throughout, the quartz is continued onto the backsplashes, punctuated by a sheet of stainless steel behind the rangetop and hood. Serenity and style in a hardworking space.
This project was designed in collaboration with Taylor Viazzo Architects.
Photography by Jason Taylor, R.A., AIA.
Written by Paulette Gambacorta, adapted for Houzz
Bilotta Designer: Danielle Florie
Architect: Taylor Viazzo Architects
Photographer: Jason Taylor, R.A., AIA

Design ideas for a contemporary u-shaped kitchen/diner in London with a submerged sink, flat-panel cabinets, grey cabinets, concrete worktops, grey splashback, integrated appliances, concrete flooring, a breakfast bar, grey floors and grey worktops.

We designed this cosy grey family kitchen with reclaimed timber and elegant brass finishes, to work better with our clients’ style of living. We created this new space by knocking down an internal wall, to greatly improve the flow between the two rooms.
Our clients came to us with the vision of creating a better functioning kitchen with more storage for their growing family. We were challenged to design a more cost-effective space after the clients received some architectural plans which they thought were unnecessary. Storage and open space were at the forefront of this design.
Previously, this space was two rooms, separated by a wall. We knocked through to open up the kitchen and create a more communal family living area. Additionally, we knocked through into the area under the stairs to make room for an integrated fridge freezer.
The kitchen features reclaimed iroko timber throughout. The wood is reclaimed from old school lab benches, with the graffiti sanded away to reveal the beautiful grain underneath. It’s exciting when a kitchen has a story to tell. This unique timber unites the two zones, and is seen in the worktops, homework desk and shelving.
Our clients had two growing children and wanted a space for them to sit and do their homework. As a result of the lack of space in the previous room, we designed a homework bench to fit between two bespoke units. Due to lockdown, the clients children had spent most of the year in the dining room completing their school work. They lacked space and had limited storage for the children’s belongings. By creating a homework bench, we gave the family back their dining area, and the units on either side are valuable storage space. Additionally, the clients are now able to help their children with their work whilst cooking at the same time. This is a hugely important benefit of this multi-functional space.
The beautiful tiled splashback is the focal point of the kitchen. The combination of the teal and vibrant yellow into the muted colour palette brightens the room and ties together all of the brass accessories. Golden tones combined with the dark timber give the kitchen a cosy ambiance, creating a relaxing family space.
The end result is a beautiful new family kitchen-diner. The transformation made by knocking through has been enormous, with the reclaimed timber and elegant brass elements the stars of the kitchen. We hope that it will provide the family with a warm and homely space for many years to come.

Photo Credit: Dennis Jourdan
Medium sized contemporary u-shaped kitchen/diner in Chicago with a single-bowl sink, flat-panel cabinets, medium wood cabinets, engineered stone countertops, grey splashback, porcelain splashback, stainless steel appliances, porcelain flooring, a breakfast bar, multi-coloured floors and grey worktops.
Medium sized contemporary u-shaped kitchen/diner in Chicago with a single-bowl sink, flat-panel cabinets, medium wood cabinets, engineered stone countertops, grey splashback, porcelain splashback, stainless steel appliances, porcelain flooring, a breakfast bar, multi-coloured floors and grey worktops.
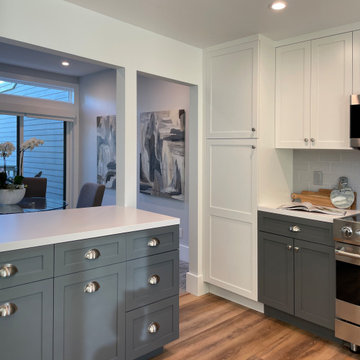
This is an example of a medium sized contemporary u-shaped enclosed kitchen in San Francisco with a submerged sink, shaker cabinets, grey cabinets, engineered stone countertops, grey splashback, ceramic splashback, stainless steel appliances, medium hardwood flooring, a breakfast bar, brown floors and white worktops.
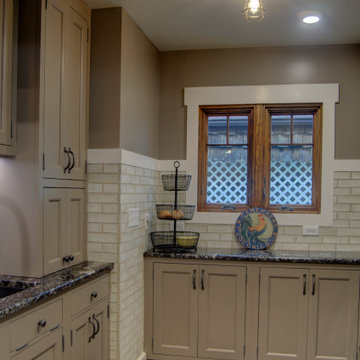
This home is a small cottage that used to be a ranch. We remodeled the entire first floor and added a second floor above.
Design ideas for a small classic u-shaped open plan kitchen in Columbus with a submerged sink, flat-panel cabinets, beige cabinets, granite worktops, white splashback, metro tiled splashback, stainless steel appliances, medium hardwood flooring, a breakfast bar, brown floors, black worktops and exposed beams.
Design ideas for a small classic u-shaped open plan kitchen in Columbus with a submerged sink, flat-panel cabinets, beige cabinets, granite worktops, white splashback, metro tiled splashback, stainless steel appliances, medium hardwood flooring, a breakfast bar, brown floors, black worktops and exposed beams.

Like most kitchens, this basement bar kitchenette was all about the materials. Making the right selections is critical to a project's success, especially a kitchen, so how does that work?
To make sure we get the selections right, we follow a plan, or more accurately, a selection sequence, that ensures we make the right selections in the right order.
For kitchens and bathrooms, material selections follow a simple cadence - one, two, three. First countertops and tile, then plumbing fixtures, and, finally, hardware and accessories.
So, why countertops and tile first?
Simple, they have the greatest impact on the look, color, and mood of a room, and, much like the foundation, they are critical to the stability of a house. Selecting the right countertops (and corresponding tile) is critical to the aesthetic stability of a space.
In our three step process, the selection of countertops is intricately linked to the selection of tile. Yes, we begin with the countertops, but tile selection is only a half step behind. The two materials work in tandem given their proximity to each other ( often they actually touch each other).
Another consideration is selection flexibility. There are literally hundreds of thousands of tile options, making it easier to find the right tile to match the chosen countertops than it is to find countertops to match a specific tile.
To the cool and creamy quartzite countertop, we added a dark, rich counterpart - walnut. The elevated countertop, the one where friends sit and upon which drinks are set is warm and welcoming.

Kitchen
Medium sized classic u-shaped kitchen/diner in San Francisco with a submerged sink, shaker cabinets, light wood cabinets, engineered stone countertops, stainless steel appliances, medium hardwood flooring, a breakfast bar, brown floors and grey worktops.
Medium sized classic u-shaped kitchen/diner in San Francisco with a submerged sink, shaker cabinets, light wood cabinets, engineered stone countertops, stainless steel appliances, medium hardwood flooring, a breakfast bar, brown floors and grey worktops.

Daylight from multiple directions, alongside yellow accents in the interior of cabinetry create a bright and inviting space, all while providing the practical benefit of well illuminated work surfaces.

Photo of a farmhouse u-shaped kitchen in Munich with a submerged sink, flat-panel cabinets, grey cabinets, black appliances, medium hardwood flooring, a breakfast bar, brown floors and grey worktops.
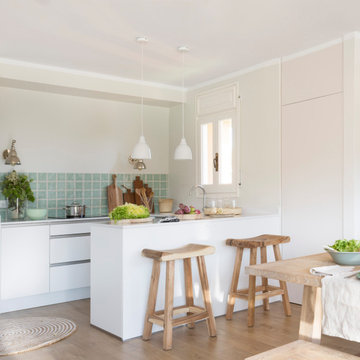
Coastal u-shaped kitchen in Other with flat-panel cabinets, white cabinets, blue splashback, medium hardwood flooring, a breakfast bar, brown floors and white worktops.
U-shaped Kitchen with a Breakfast Bar Ideas and Designs
3