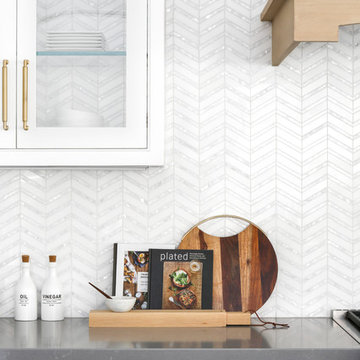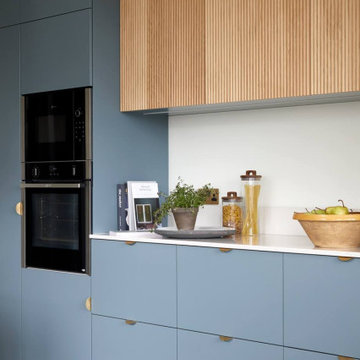U-shaped Kitchen with Composite Countertops Ideas and Designs
Refine by:
Budget
Sort by:Popular Today
1 - 20 of 18,175 photos
Item 1 of 3

This is an example of a small contemporary u-shaped open plan kitchen in Manchester with an integrated sink, flat-panel cabinets, beige cabinets, composite countertops, white splashback, black appliances, light hardwood flooring, no island and yellow worktops.

Full refurbishment and interior design of a three bedroom warehouse conversion on a cobbled street in one of East London's coolest neighbourhoods.
The apartment was designed with entertaining in mind, keeping the decor chic yet eclectic to convey a sense of sophisticated fun. The sleek U-shaped matt grey kitchen with bespoke open-shelving opening onto the jungle inspired lounge coupled with the pale grey laminate flooring create a feeling of vast bright space.
The statement pieces play a vital role in elevating the space as a whole from the limited edition disco-ball trolley bar and super-luxe Eichholtz palm tree floor lamp to the brass egg chair imported from Amsterdam nestled in the corner of the lounge.

Inspiration for a large traditional u-shaped kitchen/diner in Other with a double-bowl sink, shaker cabinets, blue cabinets, composite countertops, white splashback, engineered quartz splashback, stainless steel appliances, light hardwood flooring, an island, brown floors, white worktops, exposed beams and a feature wall.

The U-shape kitchen in Fenix, Midnight Blue, and Synthia, Limes Oak enabled the client to retain a dining table and entertaining space. A purposefully placed parapet discreetly conceals the kitchen's working area and hob when approaching from the hallway. The Vero cabinet's soft lighting and the play on heights are a modern interpretation of a traditional dresser, creating an ambience and space for a choice of personalised ornaments. Additionally, the midi cabinet provided additional storage. The result was a playfully bright kitchen in the daylight and an atmospherically enticing kitchen at night.

Medium sized u-shaped kitchen pantry in Other with a built-in sink, grey cabinets, medium hardwood flooring, no island, open cabinets, composite countertops, white splashback and metro tiled splashback.

Inspiration for a classic u-shaped kitchen in Austin with a belfast sink, shaker cabinets, blue cabinets, stainless steel appliances, no island, white splashback, metro tiled splashback and composite countertops.

Кухня-столовая с островом и барной стойкой и мойкой у окна.
Design ideas for a medium sized scandinavian u-shaped kitchen/diner in Saint Petersburg with a submerged sink, flat-panel cabinets, white cabinets, composite countertops, beige splashback, ceramic splashback, black appliances, medium hardwood flooring, an island, brown floors and white worktops.
Design ideas for a medium sized scandinavian u-shaped kitchen/diner in Saint Petersburg with a submerged sink, flat-panel cabinets, white cabinets, composite countertops, beige splashback, ceramic splashback, black appliances, medium hardwood flooring, an island, brown floors and white worktops.

Large traditional u-shaped kitchen pantry in Boston with recessed-panel cabinets, white cabinets, composite countertops, white splashback, wood splashback, medium hardwood flooring and no island.

Chad Mellon Photographer
Inspiration for a large modern u-shaped open plan kitchen in Orange County with glass-front cabinets, white cabinets, composite countertops, white splashback, stainless steel appliances, medium hardwood flooring, an island and grey floors.
Inspiration for a large modern u-shaped open plan kitchen in Orange County with glass-front cabinets, white cabinets, composite countertops, white splashback, stainless steel appliances, medium hardwood flooring, an island and grey floors.

This is an example of a medium sized rural u-shaped kitchen pantry in Chicago with flat-panel cabinets, medium wood cabinets, composite countertops, porcelain flooring, no island and grey floors.

Inspiration for a medium sized classic u-shaped open plan kitchen in Moscow with an integrated sink, raised-panel cabinets, green cabinets, composite countertops, white splashback, ceramic splashback, black appliances, medium hardwood flooring, a breakfast bar, beige floors and white worktops.

Looking toward kitchen from dining area.
Inspiration for a medium sized contemporary u-shaped kitchen/diner in Seattle with a submerged sink, flat-panel cabinets, light wood cabinets, composite countertops, black splashback, stone slab splashback, stainless steel appliances, light hardwood flooring, an island, brown floors and black worktops.
Inspiration for a medium sized contemporary u-shaped kitchen/diner in Seattle with a submerged sink, flat-panel cabinets, light wood cabinets, composite countertops, black splashback, stone slab splashback, stainless steel appliances, light hardwood flooring, an island, brown floors and black worktops.

Medium sized traditional u-shaped open plan kitchen in Toronto with a single-bowl sink, recessed-panel cabinets, beige cabinets, composite countertops, beige splashback, stone tiled splashback, integrated appliances, dark hardwood flooring, a breakfast bar, brown floors and beige worktops.

A creative design for a compact space in a period home.
Design ideas for a small contemporary u-shaped kitchen in Melbourne with composite countertops and white worktops.
Design ideas for a small contemporary u-shaped kitchen in Melbourne with composite countertops and white worktops.

A bespoke kitchen with clean and contemporary slab fronted cabinetry in a denim blue, paired with fluted oak cabinets above.
Inspiration for a medium sized modern u-shaped kitchen/diner in London with light wood cabinets, composite countertops, beige splashback, stainless steel appliances, beige floors and white worktops.
Inspiration for a medium sized modern u-shaped kitchen/diner in London with light wood cabinets, composite countertops, beige splashback, stainless steel appliances, beige floors and white worktops.

Una cucina con l'effetto WOW!
Questo era quello che il nostro cliente Nicola cercava.
Obiettivo raggiunto!
Photo of a medium sized modern u-shaped enclosed kitchen in Other with a single-bowl sink, flat-panel cabinets, black cabinets, composite countertops, grey splashback, black appliances, porcelain flooring, a breakfast bar, black floors and grey worktops.
Photo of a medium sized modern u-shaped enclosed kitchen in Other with a single-bowl sink, flat-panel cabinets, black cabinets, composite countertops, grey splashback, black appliances, porcelain flooring, a breakfast bar, black floors and grey worktops.

A combination of rich colours and textures including the striking dekton trillium worksurfaces and smoked oak slatted wall panelling; our contemporary kitchen project features a floating effect peninsular with a cantilevered breakfast table, adding an open feel to the design and lessening the visual impact of the furniture. a complementing ‘dry bar’ occupies a previously unused area of the room, creating a space suitable for both cooking and entertaining. media furniture and karndean design flooring in glacier oak parquet from the art select collection, perfectly finishes this stunning project.

Nearly two decades ago now, Susan and her husband put a letter in the mailbox of this eastside home: "If you have any interest in selling, please reach out." But really, who would give up a Flansburgh House?
Fast forward to 2020, when the house went on the market! By then it was clear that three children and a busy home design studio couldn't be crammed into this efficient footprint. But what's second best to moving into your dream home? Being asked to redesign the functional core for the family that was.
In this classic Flansburgh layout, all the rooms align tidily in a square around a central hall and open air atrium. As such, all the spaces are both connected to one another and also private; and all allow for visual access to the outdoors in two directions—toward the atrium and toward the exterior. All except, in this case, the utilitarian galley kitchen. That space, oft-relegated to second class in midcentury architecture, got the shaft, with narrow doorways on two ends and no good visual access to the atrium or the outside. Who spends time in the kitchen anyway?
As is often the case with even the very best midcentury architecture, the kitchen at the Flansburgh House needed to be modernized; appliances and cabinetry have come a long way since 1970, but our culture has evolved too, becoming more casual and open in ways we at SYH believe are here to stay. People (gasp!) do spend time—lots of time!—in their kitchens! Nonetheless, our goal was to make this kitchen look as if it had been designed this way by Earl Flansburgh himself.
The house came to us full of bold, bright color. We edited out some of it (along with the walls it was on) but kept and built upon the stunning red, orange and yellow closet doors in the family room adjacent to the kitchen. That pop was balanced by a few colorful midcentury pieces that our clients already owned, and the stunning light and verdant green coming in from both the atrium and the perimeter of the house, not to mention the many skylights. Thus, the rest of the space just needed to quiet down and be a beautiful, if neutral, foil. White terrazzo tile grounds custom plywood and black cabinetry, offset by a half wall that offers both camouflage for the cooking mess and also storage below, hidden behind seamless oak tambour.
Contractor: Rusty Peterson
Cabinetry: Stoll's Woodworking
Photographer: Sarah Shields

Large midcentury u-shaped kitchen pantry in Other with a submerged sink, shaker cabinets, white cabinets, composite countertops, white splashback, metro tiled splashback, stainless steel appliances, medium hardwood flooring, an island, brown floors, multicoloured worktops and a timber clad ceiling.

The kitchen opens onto the great room and the entryway. Across the hall, a cozy den can be seen in the distance. .
Medium sized mediterranean u-shaped enclosed kitchen in Los Angeles with a submerged sink, shaker cabinets, white cabinets, composite countertops, multi-coloured splashback, stone tiled splashback, stainless steel appliances, porcelain flooring, a breakfast bar, multi-coloured floors, multicoloured worktops and a drop ceiling.
Medium sized mediterranean u-shaped enclosed kitchen in Los Angeles with a submerged sink, shaker cabinets, white cabinets, composite countertops, multi-coloured splashback, stone tiled splashback, stainless steel appliances, porcelain flooring, a breakfast bar, multi-coloured floors, multicoloured worktops and a drop ceiling.
U-shaped Kitchen with Composite Countertops Ideas and Designs
1