U-shaped Kitchen with Composite Countertops Ideas and Designs
Refine by:
Budget
Sort by:Popular Today
41 - 60 of 18,183 photos
Item 1 of 3
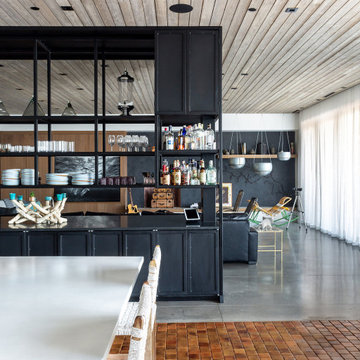
Interior design for a ground-up lake house. A custom bar cabinet creates partial separation between the kitchen and living space.
Design ideas for a large rustic u-shaped kitchen/diner in Los Angeles with an island, flat-panel cabinets, white cabinets, composite countertops, stainless steel appliances, white worktops, terracotta flooring, orange floors and a wood ceiling.
Design ideas for a large rustic u-shaped kitchen/diner in Los Angeles with an island, flat-panel cabinets, white cabinets, composite countertops, stainless steel appliances, white worktops, terracotta flooring, orange floors and a wood ceiling.
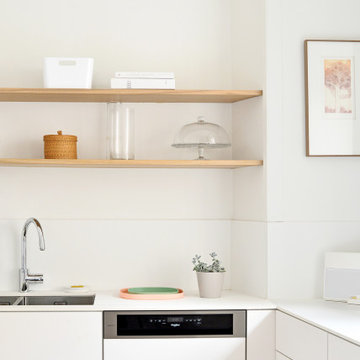
Inspiration for a medium sized modern u-shaped open plan kitchen in Strasbourg with an integrated sink, white cabinets, composite countertops, white splashback, integrated appliances, light hardwood flooring and white worktops.
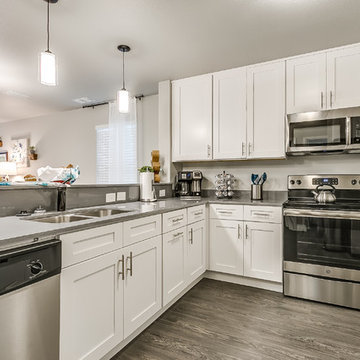
Anthony Ford Photography
Design ideas for a medium sized classic u-shaped open plan kitchen in Dallas with a double-bowl sink, shaker cabinets, white cabinets, composite countertops, stainless steel appliances, laminate floors, no island, grey floors and grey worktops.
Design ideas for a medium sized classic u-shaped open plan kitchen in Dallas with a double-bowl sink, shaker cabinets, white cabinets, composite countertops, stainless steel appliances, laminate floors, no island, grey floors and grey worktops.
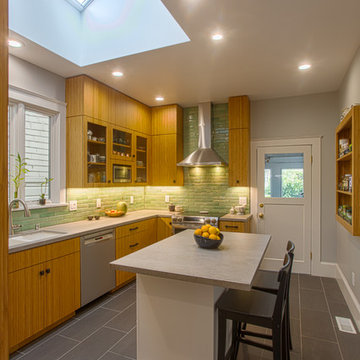
Practical kitchen remodel on a modest budget in a small space. New skylights flood the room with light. Simple materials give the kitchen its character. Opening the back of the original dining room hutch in this 1900’s Colonial bungalow makes a visual connection to the kitchen, while preserving the classic details of the old house.
Photography by Chi Chin Photography.
https://saikleyarchitects.com/portfolio/open-hutch-kitchen/

фотограф - Виталий Иванов
Medium sized traditional u-shaped open plan kitchen in Novosibirsk with a submerged sink, recessed-panel cabinets, grey cabinets, composite countertops, white splashback, mosaic tiled splashback, stainless steel appliances, light hardwood flooring, beige floors and grey worktops.
Medium sized traditional u-shaped open plan kitchen in Novosibirsk with a submerged sink, recessed-panel cabinets, grey cabinets, composite countertops, white splashback, mosaic tiled splashback, stainless steel appliances, light hardwood flooring, beige floors and grey worktops.
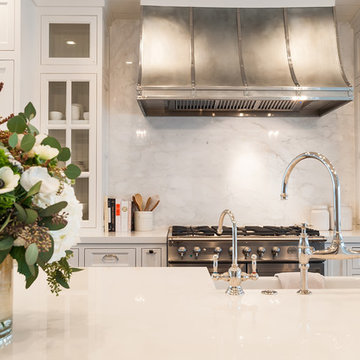
This is an example of a large country u-shaped open plan kitchen in Los Angeles with a belfast sink, recessed-panel cabinets, white cabinets, composite countertops, white splashback, marble splashback, integrated appliances, light hardwood flooring, an island and white worktops.
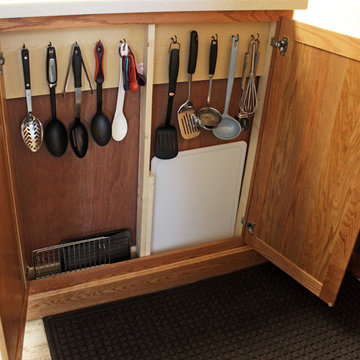
In this kitchen we installed Waypoint LivingSpaces Oak 602S Door in Honey Stain. On the countertop is Corian in Aurora color with a seam in Corian double sink in Glacier white. We redesigned the flow of the room adding a door to go between the kitchen and the den. The existing hardware and faucet were reused.
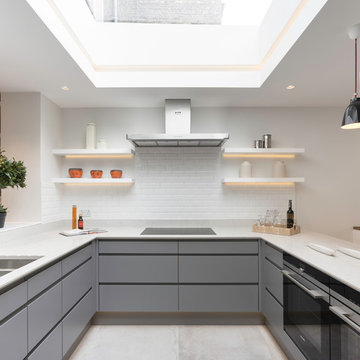
Peter Landers Photography
This is an example of a medium sized contemporary u-shaped kitchen in London with a double-bowl sink, flat-panel cabinets, composite countertops, white splashback, ceramic splashback, concrete flooring, grey floors, grey cabinets, black appliances and a breakfast bar.
This is an example of a medium sized contemporary u-shaped kitchen in London with a double-bowl sink, flat-panel cabinets, composite countertops, white splashback, ceramic splashback, concrete flooring, grey floors, grey cabinets, black appliances and a breakfast bar.
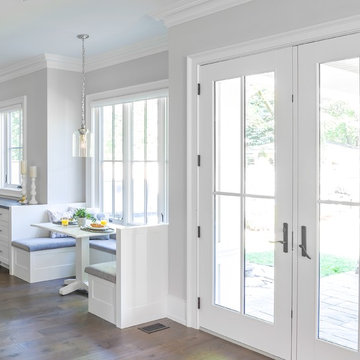
Design ideas for a large contemporary u-shaped kitchen in Toronto with a submerged sink, shaker cabinets, white cabinets, composite countertops, brown splashback, stone tiled splashback, integrated appliances, dark hardwood flooring, an island and brown floors.
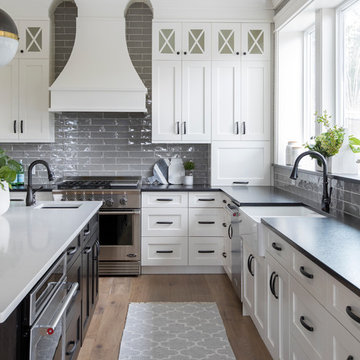
Farmhouse u-shaped kitchen/diner in Other with a belfast sink, shaker cabinets, white cabinets, composite countertops, grey splashback, brick splashback, stainless steel appliances, light hardwood flooring, an island and brown floors.
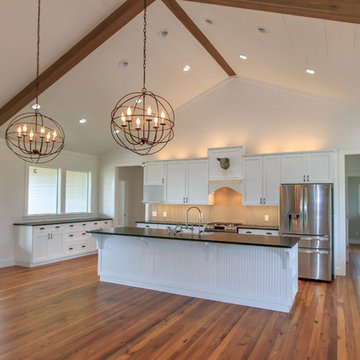
Design ideas for a large country u-shaped open plan kitchen in Houston with a belfast sink, shaker cabinets, white cabinets, composite countertops, stainless steel appliances, dark hardwood flooring, an island and brown floors.
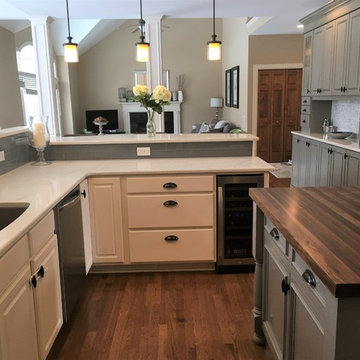
This builder grade kitchen needed more work and storage space and a fresh look. By redesigning the island, adding a peninsula, custom storage/bar cabinet wall and custom low storage cabinetry to divide the kitchen from the living room, this open space is now the fully functional and stylish heart of this family home.
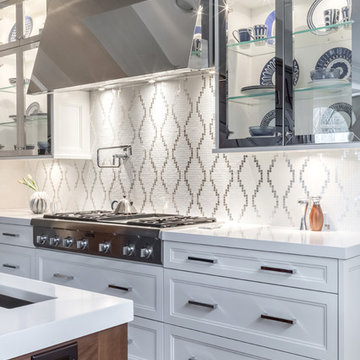
This is an example of a medium sized traditional u-shaped kitchen/diner in New York with a submerged sink, recessed-panel cabinets, white cabinets, composite countertops, white splashback, stainless steel appliances, porcelain flooring, an island and mosaic tiled splashback.
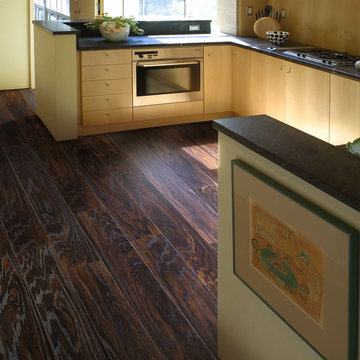
Small scandi u-shaped open plan kitchen in Other with flat-panel cabinets, light wood cabinets, composite countertops, stainless steel appliances, dark hardwood flooring, no island, brown floors and black worktops.

Design ideas for a large classic u-shaped kitchen/diner in Los Angeles with a belfast sink, white cabinets, composite countertops, multi-coloured splashback, porcelain splashback, stainless steel appliances, medium hardwood flooring, an island and beaded cabinets.
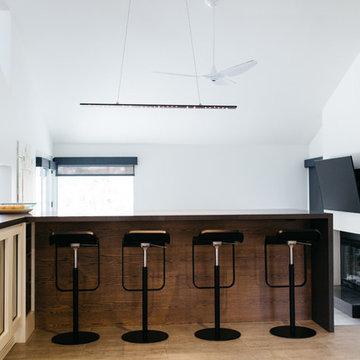
Photo of a medium sized modern u-shaped open plan kitchen in Salt Lake City with flat-panel cabinets, white cabinets, composite countertops, white splashback, stone slab splashback, black appliances, ceramic flooring and an island.
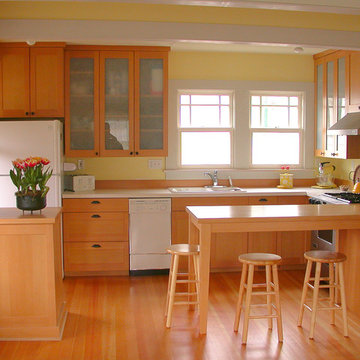
Inspiration for a medium sized classic u-shaped kitchen/diner in Seattle with a double-bowl sink, shaker cabinets, light wood cabinets, composite countertops, yellow splashback, white appliances, light hardwood flooring and a breakfast bar.
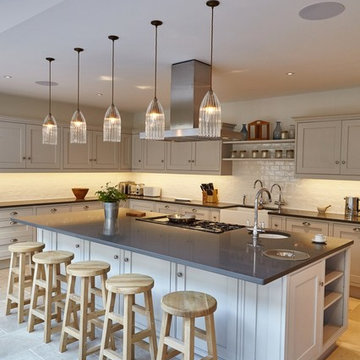
Design ideas for a large classic grey and cream u-shaped kitchen/diner in Devon with a belfast sink, beaded cabinets, grey cabinets, composite countertops, white splashback, metro tiled splashback, integrated appliances, limestone flooring, an island, beige floors, grey worktops and a drop ceiling.
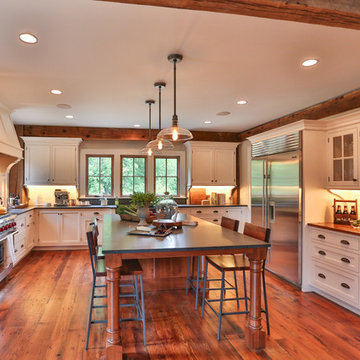
With seating for four (or more) and a seperate prep section, the large island serves several functions.
Dania Bagyi Photography
This is an example of a large country u-shaped enclosed kitchen in Boston with a belfast sink, shaker cabinets, white cabinets, composite countertops, light hardwood flooring and an island.
This is an example of a large country u-shaped enclosed kitchen in Boston with a belfast sink, shaker cabinets, white cabinets, composite countertops, light hardwood flooring and an island.
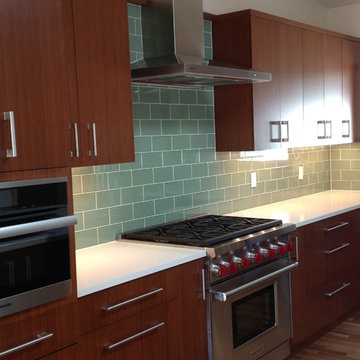
Medium sized contemporary u-shaped open plan kitchen in Seattle with flat-panel cabinets, medium wood cabinets, composite countertops, green splashback, ceramic splashback, stainless steel appliances, an island, a submerged sink and medium hardwood flooring.
U-shaped Kitchen with Composite Countertops Ideas and Designs
3