U-shaped Kitchen with Marble Splashback Ideas and Designs
Refine by:
Budget
Sort by:Popular Today
101 - 120 of 14,818 photos
Item 1 of 3
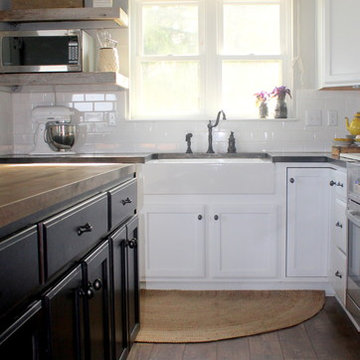
Design ideas for a country u-shaped kitchen/diner in Columbus with a belfast sink, raised-panel cabinets, white cabinets, wood worktops, white splashback, marble splashback, light hardwood flooring and an island.

Design ideas for a large beach style u-shaped kitchen/diner in Phoenix with a belfast sink, recessed-panel cabinets, white cabinets, grey splashback, marble splashback, stainless steel appliances, medium hardwood flooring, an island, brown floors and grey worktops.

This Kitchen was carved out of a former Maids Room and Pantry in order to provide an "open-concept" Kitchen/Family Room which opens into a Living/Dining Room. While the spaces are all open to one another, each is defined separately to maintain the pre-war character of the apartment. In this instance, the peninsula is contained within a large cased opening which also incorporates custom storage cabinets.
Photo by J. Nefsky
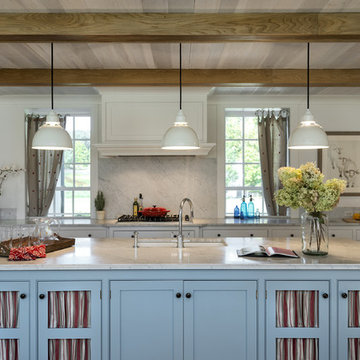
Rob Karosis
This is an example of a farmhouse u-shaped kitchen/diner in New York with a submerged sink, shaker cabinets, blue cabinets, marble worktops, white splashback, integrated appliances and marble splashback.
This is an example of a farmhouse u-shaped kitchen/diner in New York with a submerged sink, shaker cabinets, blue cabinets, marble worktops, white splashback, integrated appliances and marble splashback.
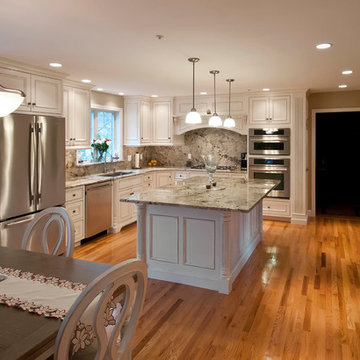
Custom Cherry Cabinets, Painted White, Pewter Glaze with Sand-through. Inset doors, beaded face frames, reed columns. Heated Granite Counter tops.
Donna Lind Photography
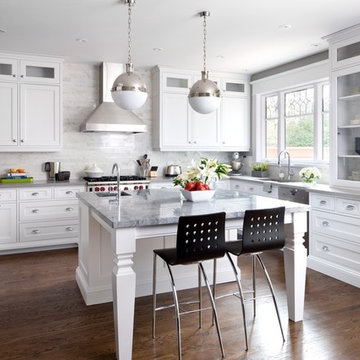
Interior Designer Jane Lockhart received the 2010 Best Large Kitchen Award at the National Kitchen & Bath Association Awards for this stunning bright and airy, open-concept family kitchen with large island and premium finishes and appliances.
Styled by Jeff Palmeter
Photos by Brandon Barré

This flip up and slide in appliance garage door allows for easy access and storage of countertop applainces.
Olson Photographic, LLC
Inspiration for a large contemporary u-shaped kitchen/diner in DC Metro with a submerged sink, shaker cabinets, white cabinets, marble worktops, white splashback, stainless steel appliances, dark hardwood flooring, an island and marble splashback.
Inspiration for a large contemporary u-shaped kitchen/diner in DC Metro with a submerged sink, shaker cabinets, white cabinets, marble worktops, white splashback, stainless steel appliances, dark hardwood flooring, an island and marble splashback.

Hamptons-Inspired Kitchen
One cannot help but feel a distinct sense of serenity and timeless beauty when entering this Hamptons-style kitchen. Bathed in natural light and shimmering with inspired accents and details, this complete kitchen transformation is at once elegant and inviting. Plans and elevations were conceived to create balance and function without sacrificing harmony and visual intrigue.
A metal custom hood, with an eye-catching brass band and impeccably balanced cabinets on either side, provides a strong focal point for the kitchen, which can be viewed from the adjacent living room. Brass faucets, hardware and light fixtures complement and draw further attention to this anchoring element. A wall of glass cabinetry enhances the existing windows and pleasantly expands the sense of openness in the space.
Taj Mahal quartzite blends gracefully with the cabinet finishes. Cream-tone, herringbone tiles are custom-cut into different patterns to create a sense of visual movement as the eyes move across the room. An elegant, marble-top island paired with sumptuous, leather-covered stools, not only offers extra counterspace, but also an ideal gathering place for loved ones to enjoy.
This unforgettable kitchen gem shines even brighter with the addition of glass cabinets, designed to display the client’s collection of Portmeirion china. Careful consideration was given to the selection of stone for the countertops, as well as the color of paint for the cabinets, to highlight this inspiring collection.
Breakfast room
A thoughtfully blended mix of furniture styles introduces a splash of European charm to this Hamptons-style kitchen, with French, cane-back chairs providing a sense of airy elegance and delight.
A performance velvet adorns the banquette, which is piled high with lush cushions for optimal comfort while lounging in the room. Another layer of texture is achieved with a wool area rug that defines and accentuates this gorgeous breakfast nook with sprawling views of the outdoors.
Finishing features include drapery fabric and Brunschwig and Fils Bird and Thistle paper, whose natural, botanic pattern combines with the beautiful vistas of the backyard to inspire a sense of being in a botanical, outdoor wonderland.

Photo of a medium sized classic u-shaped kitchen pantry in Atlanta with a submerged sink, flat-panel cabinets, green cabinets, quartz worktops, grey splashback, marble splashback, coloured appliances, medium hardwood flooring, an island, brown floors, black worktops and exposed beams.
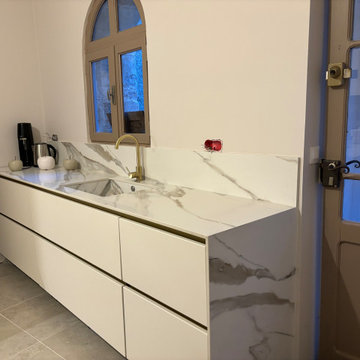
Cuisine rénovée dans son intégralité, avec des hauteurs d'armoires allant jusqu'au plafond, nous avons plus de 2886 mm de hauteur de meubles.
Les clients désiraient avoir le plus de rangement possible et ne voulaient pas perdre le moindre espace.
Nous avons des façades mates de couleur blanc crème et bois.
Les Sans poignées sont de couleur bronze ou doré.

Cuisine rénovée dans son intégralité, avec des hauteurs d'armoires allant jusqu'au plafond, nous avons plus de 2886 mm de hauteur de meubles.
Les clients désiraient avoir le plus de rangement possible et ne voulaient pas perdre le moindre espace.
Nous avons des façades mates de couleur blanc crème et bois.
Les Sans poignées sont de couleur bronze ou doré.
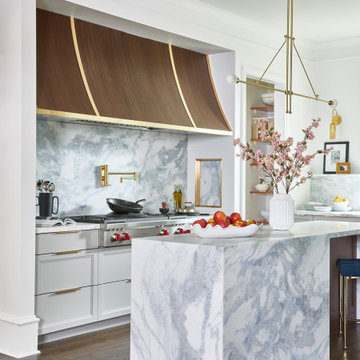
Design ideas for a small classic u-shaped enclosed kitchen in Atlanta with a single-bowl sink, recessed-panel cabinets, grey cabinets, marble worktops, white splashback, marble splashback, stainless steel appliances, medium hardwood flooring, an island, brown floors and white worktops.
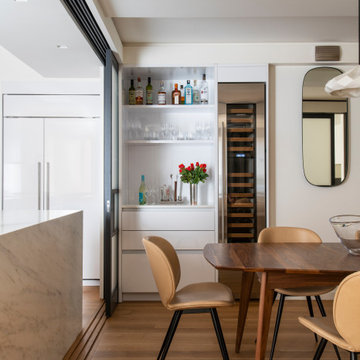
Modern kitchen with an open plan and an island.
Walnut cabinets combined with white high gloss paint.
White marble countertops, backsplash and island with a waterfall edge. Wall recessed microwave and coffee station. High end appliances: Miele, Wolf and Sub Zero.

Small world-inspired u-shaped enclosed kitchen in London with a built-in sink, flat-panel cabinets, white cabinets, marble worktops, beige splashback, marble splashback, black appliances, porcelain flooring, no island, grey floors and beige worktops.

Inspiration for a classic u-shaped open plan kitchen in New York with a submerged sink, recessed-panel cabinets, white cabinets, marble worktops, multi-coloured splashback, marble splashback, integrated appliances, medium hardwood flooring, an island, brown floors and multicoloured worktops.
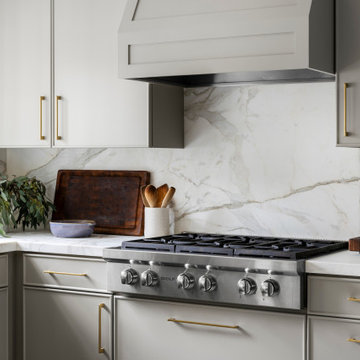
This is an example of a medium sized classic u-shaped enclosed kitchen in San Francisco with a belfast sink, raised-panel cabinets, grey cabinets, marble worktops, white splashback, marble splashback, stainless steel appliances, medium hardwood flooring, a breakfast bar, brown floors and white worktops.
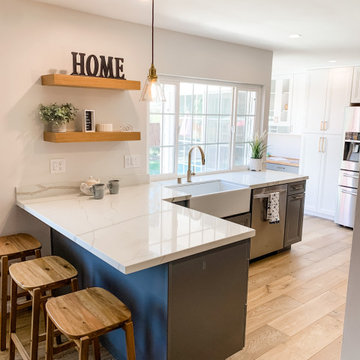
Welcome home to a stunning modern two tone kitchen, at least thats what are clients are thinking. This beautiful new open layout kitchen went from a small closed off space to a large contemporary showstopper. Walking into this kitchen the airiness from the glass cabinets and floating shelves add an open concept to the overall design. This multifunctional space has everything you would hope for in a kitchen, from large modern appliances, great unique storage, built in bar area, peninsula seating, and a small home office space. The Waypoint Living Space cabinetry used in this design is the new 570 door style in Painted Linen and Painted Boulder, accomplishing a desired two tone effect. The addition of the light oak floating shelves and desk top compliment the gray and white cabinets, as well as the warm engineered hardwood floor that runs throughout. The mixing of metals was key in adding a touch of glam to this kitchen by complimenting the stainless steel appliances with Champagne Bronze tones in the Delta Trinsic Kitchen Faucet and the Honey Bronze Riverside Top Knobs hardware. The large, modern and square apron front sink from Nantucket Sinks below the kitchen window flows nicely with the Vadara Calacatta Blanco Quartz. Smart drawer storage was a must on the cook top wall along with hidden appliance storage in order to give the clients the open look they desired. The Marble Greecian White Herringbone pattern was a nice addition to make a thoughtful statement to the overall design. From built in bar and wine storage, to a messenger center at the desk space, tall pantry storage, corner solutions and open clean counter tops this kitchen is loved by the homeowners and hopefully loved by you and sparks some inspiration for your kitchen remodel.
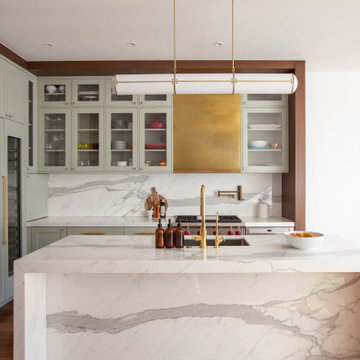
This is an example of a large contemporary u-shaped open plan kitchen in New York with an integrated sink, shaker cabinets, green cabinets, marble worktops, white splashback, marble splashback, stainless steel appliances, medium hardwood flooring, an island, brown floors, white worktops and all types of ceiling.
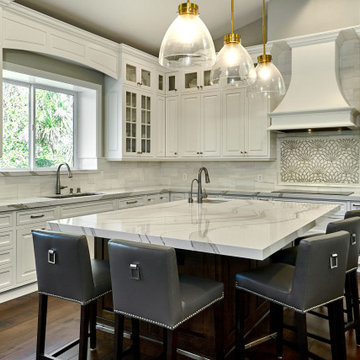
Large traditional u-shaped open plan kitchen in San Francisco with a submerged sink, beaded cabinets, white cabinets, engineered stone countertops, white splashback, marble splashback, stainless steel appliances, dark hardwood flooring, an island, brown floors, grey worktops and a vaulted ceiling.

Photo of a traditional u-shaped open plan kitchen in Dallas with a submerged sink, shaker cabinets, white cabinets, marble worktops, multi-coloured splashback, marble splashback, integrated appliances, an island, grey floors and multicoloured worktops.
U-shaped Kitchen with Marble Splashback Ideas and Designs
6