U-shaped Kitchen with Soapstone Worktops Ideas and Designs
Refine by:
Budget
Sort by:Popular Today
21 - 40 of 5,188 photos
Item 1 of 3

This adorable beach cottage is in the heart of the village of La Jolla in San Diego. The goals were to brighten up the space and be the perfect beach get-away for the client whose permanent residence is in Arizona. Some of the ways we achieved the goals was to place an extra high custom board and batten in the great room and by refinishing the kitchen cabinets (which were in excellent shape) white. We created interest through extreme proportions and contrast. Though there are a lot of white elements, they are all offset by a smaller portion of very dark elements. We also played with texture and pattern through wallpaper, natural reclaimed wood elements and rugs. This was all kept in balance by using a simplified color palate minimal layering.
I am so grateful for this client as they were extremely trusting and open to ideas. To see what the space looked like before the remodel you can go to the gallery page of the website www.cmnaturaldesigns.com
Photography by: Chipper Hatter

The best kitchen showroom in your area is closer than you think. The four designers there are some of the most experienced award winning kitchen designers in the Delaware Valley. They design in and sell 6 national cabinet lines. And their pricing for cabinetry is slightly less than at home centers in apples to apples comparisons. Where is this kitchen showroom and how come you don’t remember seeing it when it is so close by? It’s in your own home!
Main Line Kitchen Design brings all the same samples you select from when you travel to other showrooms to your home. We make design changes on our laptops in 20-20 CAD with you present usually in the very kitchen being renovated. Understanding what designs will look like and how sample kitchen cabinets, doors, and finishes will look in your home is easy when you are standing in the very room being renovated. Design changes can be emailed to you to print out and discuss with friends and family if you choose. Best of all our design time is free since it is incorporated into the very competitive pricing of your cabinetry when you purchase a kitchen from Main Line Kitchen Design.
Finally there is a kitchen business model and design team that carries the highest quality cabinetry, is experienced, convenient, and reasonably priced. Call us today and find out why we get the best reviews on the internet or Google us and check. We look forward to working with you.
As our company tag line says:
“The world of kitchen design is changing…”

Mission Kitchen in Malvern, Pennsylvania. The wood was harvested in Chester County and milled from one tree. The countertop is Green Iron Soapstone.
Gary Arthurs
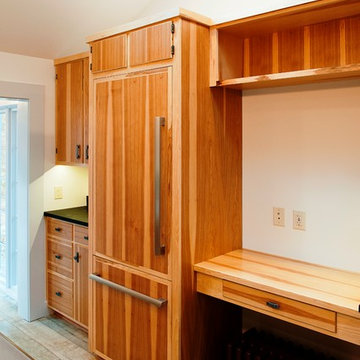
Jim Carpenter, photographer
Large rustic u-shaped enclosed kitchen in Other with a belfast sink, flat-panel cabinets, medium wood cabinets, soapstone worktops, stainless steel appliances and an island.
Large rustic u-shaped enclosed kitchen in Other with a belfast sink, flat-panel cabinets, medium wood cabinets, soapstone worktops, stainless steel appliances and an island.

This is an example of a large rustic u-shaped open plan kitchen in Jacksonville with light wood cabinets, brown splashback, light hardwood flooring, an island, a submerged sink, shaker cabinets, soapstone worktops, mosaic tiled splashback, black appliances and multicoloured worktops.
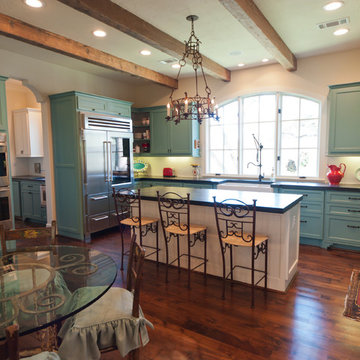
Mirador Builders
This is an example of a large farmhouse u-shaped kitchen in Houston with a belfast sink, recessed-panel cabinets, turquoise cabinets, soapstone worktops, beige splashback, stainless steel appliances, medium hardwood flooring and an island.
This is an example of a large farmhouse u-shaped kitchen in Houston with a belfast sink, recessed-panel cabinets, turquoise cabinets, soapstone worktops, beige splashback, stainless steel appliances, medium hardwood flooring and an island.

Recessed panel runs the length of the counter to create a finished look and to hide the dog den from guests.
Photo Credit: Betsy Bassett
Inspiration for a medium sized classic u-shaped kitchen/diner in Boston with recessed-panel cabinets, white cabinets, grey splashback, stainless steel appliances, a submerged sink, matchstick tiled splashback, light hardwood flooring, a breakfast bar, brown floors, grey worktops and soapstone worktops.
Inspiration for a medium sized classic u-shaped kitchen/diner in Boston with recessed-panel cabinets, white cabinets, grey splashback, stainless steel appliances, a submerged sink, matchstick tiled splashback, light hardwood flooring, a breakfast bar, brown floors, grey worktops and soapstone worktops.

Architecture & Interior Design: David Heide Design Studio -- Photos: Greg Page Photography
This is an example of a small traditional u-shaped enclosed kitchen in Minneapolis with a belfast sink, white cabinets, stainless steel appliances, recessed-panel cabinets, white splashback, metro tiled splashback, light hardwood flooring, no island, soapstone worktops and brown floors.
This is an example of a small traditional u-shaped enclosed kitchen in Minneapolis with a belfast sink, white cabinets, stainless steel appliances, recessed-panel cabinets, white splashback, metro tiled splashback, light hardwood flooring, no island, soapstone worktops and brown floors.
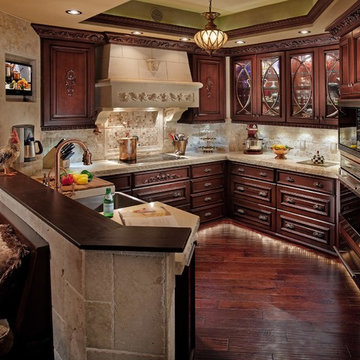
Sarasota, Florida
Inspiration for a large classic u-shaped open plan kitchen in Miami with a belfast sink, beaded cabinets, dark wood cabinets, soapstone worktops, stone tiled splashback, stainless steel appliances, dark hardwood flooring, a breakfast bar and beige splashback.
Inspiration for a large classic u-shaped open plan kitchen in Miami with a belfast sink, beaded cabinets, dark wood cabinets, soapstone worktops, stone tiled splashback, stainless steel appliances, dark hardwood flooring, a breakfast bar and beige splashback.

This amazing kitchen was a total transformation from the original. Windows were removed and added, walls moved back and a total remodel.
The original plain ceiling was changed to a coffered ceiling, the lighting all totally re-arranged, new floors, trim work as well as the new layout.
I designed the kitchen with a horizontal wood grain using a custom door panel design, this is used also in the detailing of the front apron of the soapstone sink. The profile is also picked up on the profile edge of the marble island.
The floor is a combination of a high shine/flat porcelain. The high shine is run around the perimeter and around the island. The Boos chopping board at the working end of the island is set into the marble, sitting on top of a bowed base cabinet. At the other end of the island i pulled in the curve to allow for the glass table to sit over it, the grain on the island follows the flat panel doors. All the upper doors have Blum Aventos lift systems and the chefs pantry has ample storage. Also for storage i used 2 aluminium appliance garages. The glass tile backsplash is a combination of a pencil used vertical and square tiles. Over in the breakfast area we chose a concrete top table with supports that mirror the custom designed open bookcase.
The project is spectacular and the clients are very happy with the end results.

This once modest beach cottage was slowly transformed over the years into a grand estate on one of the North Shore's best beaches. Siemasko + Verbridge designed a modest addition while reworking the entire floor plan to meet the needs of a large family.
Photo Credit: Michael Rixon

A colorful bright Scandinavian inspired kitchen with great details! Solid Alabaster pendant lighting, acrylic bar stools, soapstone counter tops and natural red birch ship lap island.
Dining accented with purple velvet end chairs and lambs wool seats on bent wood chairs. A rolling table on the extra long bench provides a drop space for refreshments or laptop. All of this backed with Thibaut wallpaper and contemporary sconce lighting.

Design ideas for an expansive traditional u-shaped open plan kitchen in St Louis with a submerged sink, flat-panel cabinets, white cabinets, soapstone worktops, multi-coloured splashback, ceramic splashback, stainless steel appliances, porcelain flooring, multiple islands, grey floors and grey worktops.

Photo by Michael Hospelt
Inspiration for a medium sized traditional u-shaped kitchen/diner in San Francisco with a submerged sink, shaker cabinets, white cabinets, soapstone worktops, blue splashback, stainless steel appliances, medium hardwood flooring, a breakfast bar, brown floors, grey worktops and glass tiled splashback.
Inspiration for a medium sized traditional u-shaped kitchen/diner in San Francisco with a submerged sink, shaker cabinets, white cabinets, soapstone worktops, blue splashback, stainless steel appliances, medium hardwood flooring, a breakfast bar, brown floors, grey worktops and glass tiled splashback.
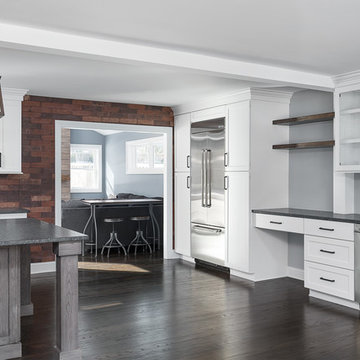
Picture Perfect House
This is an example of a large classic u-shaped kitchen/diner in Chicago with white cabinets, stainless steel appliances, dark hardwood flooring, an island, brown floors, recessed-panel cabinets, soapstone worktops, red splashback, brick splashback, black worktops and a belfast sink.
This is an example of a large classic u-shaped kitchen/diner in Chicago with white cabinets, stainless steel appliances, dark hardwood flooring, an island, brown floors, recessed-panel cabinets, soapstone worktops, red splashback, brick splashback, black worktops and a belfast sink.
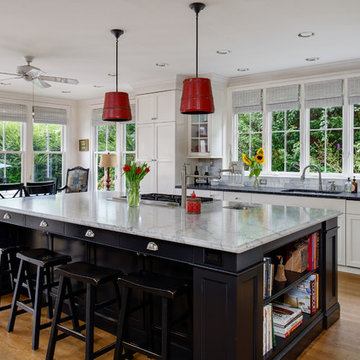
Glenda Cherry Photography
Photo of a large classic u-shaped kitchen/diner in DC Metro with a submerged sink, white cabinets, window splashback, medium hardwood flooring, an island, shaker cabinets, soapstone worktops, white splashback, stainless steel appliances, brown floors and black worktops.
Photo of a large classic u-shaped kitchen/diner in DC Metro with a submerged sink, white cabinets, window splashback, medium hardwood flooring, an island, shaker cabinets, soapstone worktops, white splashback, stainless steel appliances, brown floors and black worktops.
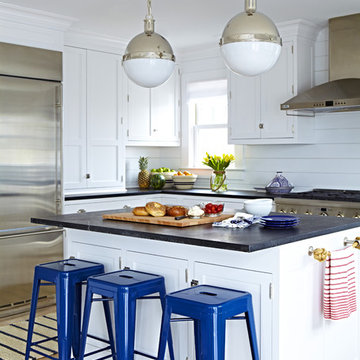
Interior Architecture, Interior Design, Art Curation, and Custom Millwork & Furniture Design by Chango & Co.
Construction by Siano Brothers Contracting
Photography by Jacob Snavely
See the full feature inside Good Housekeeping
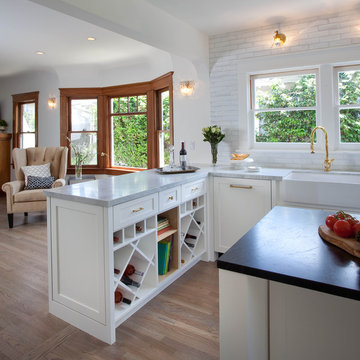
Kim Grant, Architect; Gail Owens, Photographer
This is an example of a classic u-shaped kitchen/diner in San Diego with a belfast sink, shaker cabinets, white cabinets, soapstone worktops, white splashback, medium hardwood flooring and an island.
This is an example of a classic u-shaped kitchen/diner in San Diego with a belfast sink, shaker cabinets, white cabinets, soapstone worktops, white splashback, medium hardwood flooring and an island.

Inspiration for a farmhouse u-shaped kitchen/diner in Grand Rapids with a belfast sink, flat-panel cabinets, distressed cabinets, soapstone worktops, multi-coloured splashback, terracotta splashback, integrated appliances, slate flooring and a breakfast bar.
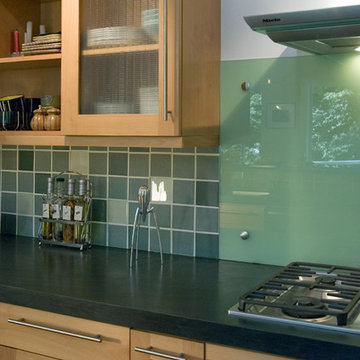
Architect: Bozurka Morrison
Photography: Bozurka Morrison
Inspiration for a contemporary u-shaped kitchen/diner in Seattle with a double-bowl sink, shaker cabinets, light wood cabinets, soapstone worktops, blue splashback, ceramic splashback, stainless steel appliances, ceramic flooring and no island.
Inspiration for a contemporary u-shaped kitchen/diner in Seattle with a double-bowl sink, shaker cabinets, light wood cabinets, soapstone worktops, blue splashback, ceramic splashback, stainless steel appliances, ceramic flooring and no island.
U-shaped Kitchen with Soapstone Worktops Ideas and Designs
2