U-shaped Kitchen with Stainless Steel Worktops Ideas and Designs
Refine by:
Budget
Sort by:Popular Today
61 - 80 of 1,808 photos
Item 1 of 3
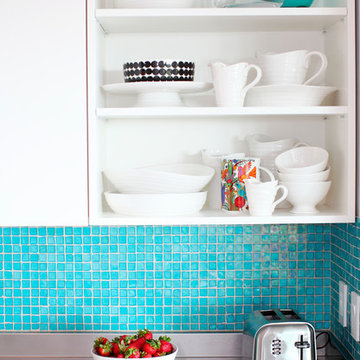
janis nicolay
Photo of a medium sized modern u-shaped enclosed kitchen in Vancouver with a submerged sink, flat-panel cabinets, white cabinets, stainless steel worktops, blue splashback, glass tiled splashback, integrated appliances, concrete flooring and an island.
Photo of a medium sized modern u-shaped enclosed kitchen in Vancouver with a submerged sink, flat-panel cabinets, white cabinets, stainless steel worktops, blue splashback, glass tiled splashback, integrated appliances, concrete flooring and an island.

Bright yellow cabinets and stainless steel counters make this cozy kitchen special and easy to cook in. Looks out over lovely mature private garden.
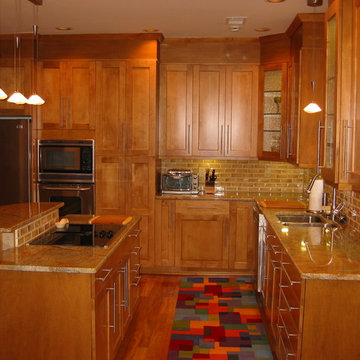
Medium sized modern u-shaped kitchen/diner in Atlanta with a double-bowl sink, recessed-panel cabinets, medium wood cabinets, stainless steel worktops, brown splashback, ceramic splashback, stainless steel appliances, medium hardwood flooring and an island.
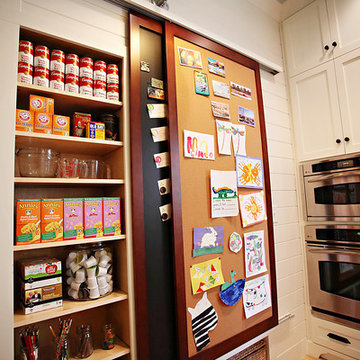
Photo of a large classic u-shaped kitchen/diner in Charlotte with a belfast sink, white cabinets, white splashback, stainless steel appliances, an island, raised-panel cabinets, stainless steel worktops, metro tiled splashback and medium hardwood flooring.
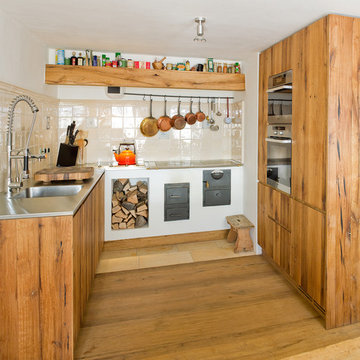
Foto: Florian Stürzenbaum
Inspiration for a small rustic u-shaped kitchen in Other with an integrated sink, stainless steel worktops, flat-panel cabinets, beige splashback, stainless steel appliances, light wood cabinets and medium hardwood flooring.
Inspiration for a small rustic u-shaped kitchen in Other with an integrated sink, stainless steel worktops, flat-panel cabinets, beige splashback, stainless steel appliances, light wood cabinets and medium hardwood flooring.
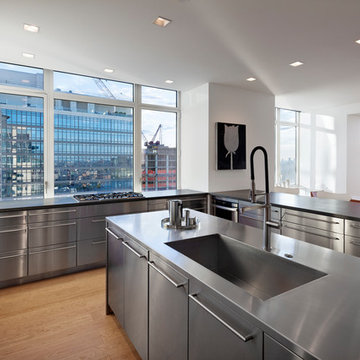
Inspiration for a large modern u-shaped kitchen/diner in New York with a submerged sink, flat-panel cabinets, stainless steel cabinets, stainless steel worktops, stainless steel appliances, light hardwood flooring and an island.
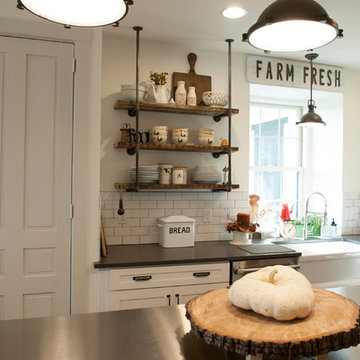
Design ideas for a medium sized farmhouse u-shaped kitchen/diner in Philadelphia with a belfast sink, open cabinets, white splashback, metro tiled splashback, stainless steel appliances, medium hardwood flooring, an island, brown floors, white cabinets and stainless steel worktops.
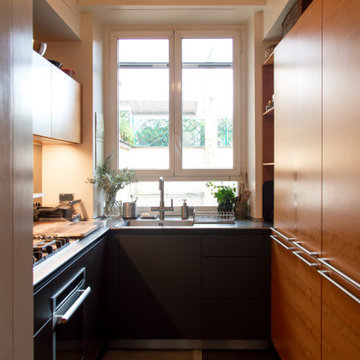
Il rivestimento in legno, stavolta a contatto con i piani in acciaio è il tema portante della piccola ma attrezzatissima cucina. Di acciaio è l'alzata del piano di lavoro integrata da mensole.
Photo: Viviana Cammalleri
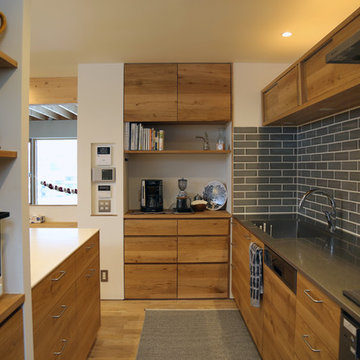
Design ideas for a scandinavian u-shaped enclosed kitchen in Sapporo with a single-bowl sink, flat-panel cabinets, medium wood cabinets, stainless steel worktops, grey splashback, ceramic splashback, light hardwood flooring, a breakfast bar and brown floors.
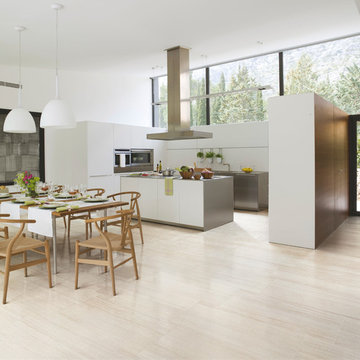
In this project, we feature the stunning, unmatched beauty of Emser Tile. Emser Tile's innovative portfolio of porcelain, ceramic, natural stone, and decorative glass and mosaic products is designed to meet a wide range of aesthetic, performance, and budget requirements. Here at Carpets N More, we strive to deliver the best and that includes Emser Tile. Once you find your inspiration, be sure to visit us at https://www.carpetsnmore.com/ for more information.
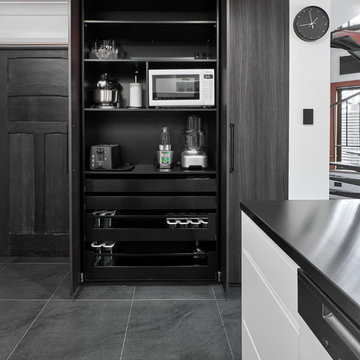
JOINERY: Polyurethane / NAV Black Heath / Black Melamine (Custom) BENCHTOP: Fabricated Brushed Stainless Steel (Custom) FLOOR TILES: Supplied by Client. Phil Handforth Architectural Photography
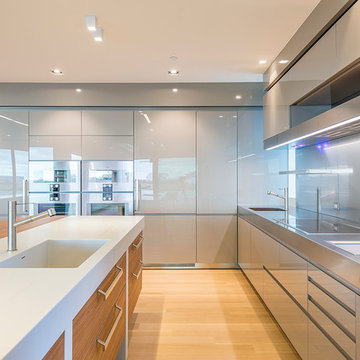
Photo of a medium sized modern u-shaped kitchen/diner in New York with an integrated sink, flat-panel cabinets, grey cabinets, stainless steel worktops, metallic splashback, metal splashback, stainless steel appliances, light hardwood flooring, multiple islands and beige floors.
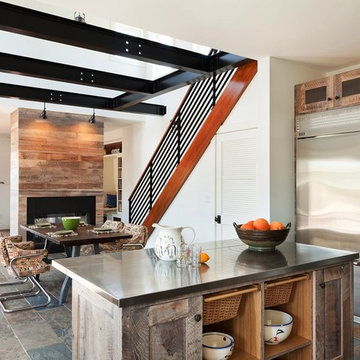
Sam Oberter Photography
2012 Design Excellence Award,
Residential Design+Build Magazine
2011 Watermark Award
Design ideas for a small contemporary u-shaped kitchen/diner in New York with stainless steel worktops, stainless steel appliances, shaker cabinets, distressed cabinets, slate flooring, a belfast sink, multi-coloured splashback, glass tiled splashback, an island and multi-coloured floors.
Design ideas for a small contemporary u-shaped kitchen/diner in New York with stainless steel worktops, stainless steel appliances, shaker cabinets, distressed cabinets, slate flooring, a belfast sink, multi-coloured splashback, glass tiled splashback, an island and multi-coloured floors.
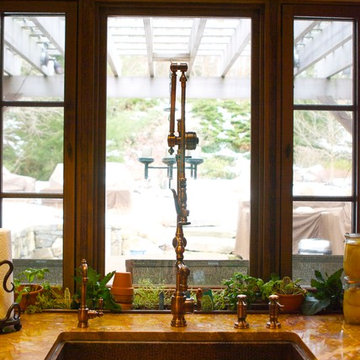
C.Bernstein added a practical, feature for the supreme chef of the house: a copper herb bin that drains directly into the sink drain. No more over watering and flooding the plants! The copper spray faucet facilitates the growth of culinary and medicinal herbs. Photography: Robin G. London
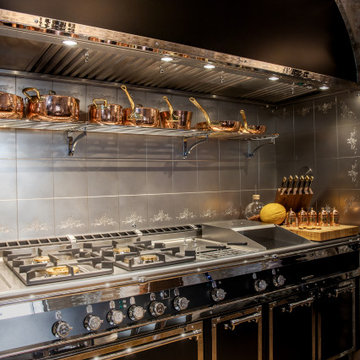
The lower part consists of an electric oven and a dishwasher. Above the entire cooking block, a professional extraction hood and an elegant copper pediment graced with the Florentine fleur-de-lis and two practical brass shelves for pots. An island stands at the heart of the kitchen, topped with a refined stone counter and two washbasins with faucets, both entirely in burnished brass. Two dishwashers are nestled in the lower section of the island alongside drawers and storage space. On the shorter side of the island, space has been allocated for stools to encourage quality time together during food preparation. The right side of the
kitchen features a signature wall with hand-decorated wooden cornices and masonry, in addition to a set of
built-in appliances, including a refrigerator, freezer, microwave oven, blast chiller, and a sous-vide machine.

The new owners of a huge Mt. Airy estate were looking to renovate the kitchen in their perfectly preserved and maintained home. We gutted the 1990's kitchen and adjoining breakfast room (except for a custom-built hutch) and set about to create a new kitchen made to look as if it was a mixture of original pieces from when the mansion was built combined with elements added over the intervening years.
The classic white cabinetry with 54" uppers and stainless worktops, quarter-sawn oak built-ins and a massive island "table" with a huge slab of schist stone countertop all add to the functional and timeless feel.
We chose a blended quarry tile which provides a rich, warm base in the sun-drenched room.
The existing hutch was the perfect place to house the owner's extensive cookbook collection. We stained it a soft blue-gray which along with the red of the floor, is repeated in the hand-painted Winchester tile backsplash.
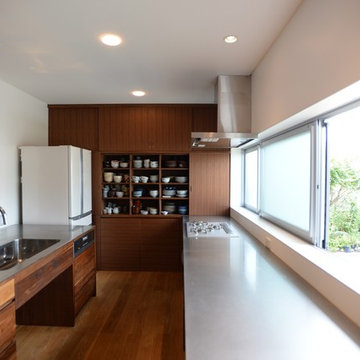
Shusaku Matsuda & Associates, Architects
Expansive modern u-shaped kitchen/diner in Other with a built-in sink, open cabinets, dark wood cabinets, stainless steel worktops, white splashback, stainless steel appliances, light hardwood flooring and multiple islands.
Expansive modern u-shaped kitchen/diner in Other with a built-in sink, open cabinets, dark wood cabinets, stainless steel worktops, white splashback, stainless steel appliances, light hardwood flooring and multiple islands.
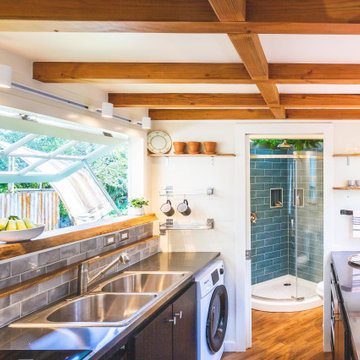
A beautiful mix of clean stainless steel and warm mango wood creates a stylish and practical kitchen space. 7 feet of stainless steel counter space extend both sides of the nearly symmetrical kitchen. Exposed stained wood beams create a complete look to the kitchen distinguishing it from the rest of the home with all rooms being in close proximity.
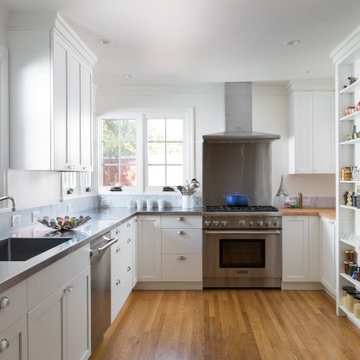
Photo of a traditional u-shaped kitchen in San Francisco with an integrated sink, shaker cabinets, white cabinets, stainless steel worktops, stainless steel appliances, medium hardwood flooring, no island, brown floors and grey worktops.
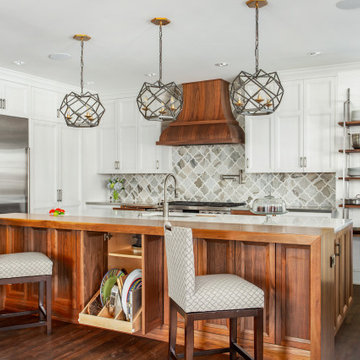
Avid cooks and entertainers purchased this 1925 Tudor home that had only been partially renovated in the 80's. Cooking is a very important part of this hobby chef's life and so we really had to make the best use of space and storage in this kitchen. Modernizing while achieving maximum functionality, and opening up to the family room were all on the "must" list, and a custom banquette and large island helps for parties and large entertaining gatherings.
Cabinets are from Cabico, their Elmwood series in both white paint, and walnut in a natural stained finish. Stainless steel counters wrap the perimeter, while Caesarstone quartz is used on the island. The seated part of the island is walnut to match the cabinetry. The backsplash is a mosaic from Marble Systems. The shelving unit on the wall is custom built to utilize the small wall space and get additional open storage for everyday items.
A 3 foot Galley sink is the main focus of the island, and acts as a workhorse prep and cooking space. This is aired with a faucet from Waterstone, with a matching at the prep sink on the exterior wall and a potfiller over the Dacor Range. Built-in Subzero Refrigerator and Freezer columns provide plenty of fresh food storage options. In the prep area along the exterior wall, a built in ice maker, microwave drawer, warming drawer, and additional/secondary dishwasher drawer helps the second cook during larger party prep.
U-shaped Kitchen with Stainless Steel Worktops Ideas and Designs
4