U-shaped Kitchen with Stainless Steel Worktops Ideas and Designs
Refine by:
Budget
Sort by:Popular Today
81 - 100 of 1,808 photos
Item 1 of 3
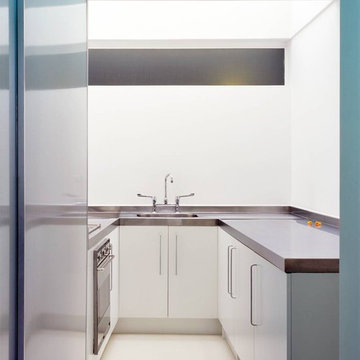
Modern u-shaped enclosed kitchen in London with stainless steel worktops, an integrated sink, flat-panel cabinets, white cabinets and stainless steel appliances.
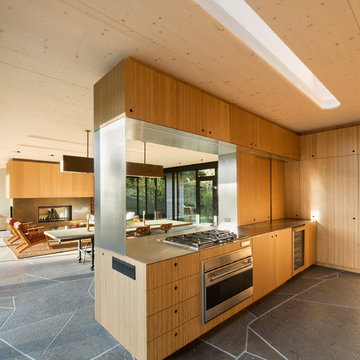
© Bates Masi + Architects
Inspiration for a medium sized u-shaped open plan kitchen in New York with flat-panel cabinets, light wood cabinets, stainless steel worktops and stainless steel appliances.
Inspiration for a medium sized u-shaped open plan kitchen in New York with flat-panel cabinets, light wood cabinets, stainless steel worktops and stainless steel appliances.
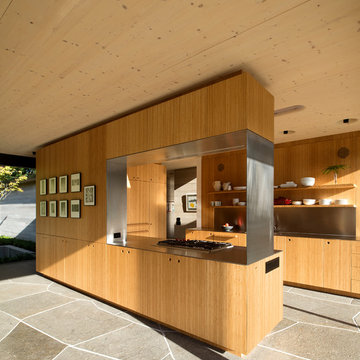
© Bates Masi + Architects
Inspiration for a medium sized u-shaped open plan kitchen in New York with flat-panel cabinets, light wood cabinets, stainless steel worktops and stainless steel appliances.
Inspiration for a medium sized u-shaped open plan kitchen in New York with flat-panel cabinets, light wood cabinets, stainless steel worktops and stainless steel appliances.

What this Mid-century modern home originally lacked in kitchen appeal it made up for in overall style and unique architectural home appeal. That appeal which reflects back to the turn of the century modernism movement was the driving force for this sleek yet simplistic kitchen design and remodel.
Stainless steel aplliances, cabinetry hardware, counter tops and sink/faucet fixtures; removed wall and added peninsula with casual seating; custom cabinetry - horizontal oriented grain with quarter sawn red oak veneer - flat slab - full overlay doors; full height kitchen cabinets; glass tile - installed countertop to ceiling; floating wood shelving; Karli Moore Photography

This coastal, contemporary Tiny Home features a warm yet industrial style kitchen with stainless steel counters and husky tool drawers with black cabinets. the silver metal counters are complimented by grey subway tiling as a backsplash against the warmth of the locally sourced curly mango wood windowsill ledge. The mango wood windowsill also acts as a pass-through window to an outdoor bar and seating area on the deck. Entertaining guests right from the kitchen essentially makes this a wet-bar. LED track lighting adds the right amount of accent lighting and brightness to the area. The window is actually a french door that is mirrored on the opposite side of the kitchen. This kitchen has 7-foot long stainless steel counters on either end. There are stainless steel outlet covers to match the industrial look. There are stained exposed beams adding a cozy and stylish feeling to the room. To the back end of the kitchen is a frosted glass pocket door leading to the bathroom. All shelving is made of Hawaiian locally sourced curly mango wood.

Modern Industrial Kitchen Renovation in Inner City Auckland by Jag Kitchens Ltd.
Photo of a large industrial u-shaped open plan kitchen in Auckland with a double-bowl sink, flat-panel cabinets, white cabinets, stainless steel worktops, white splashback, glass sheet splashback, stainless steel appliances, medium hardwood flooring, an island and multi-coloured floors.
Photo of a large industrial u-shaped open plan kitchen in Auckland with a double-bowl sink, flat-panel cabinets, white cabinets, stainless steel worktops, white splashback, glass sheet splashback, stainless steel appliances, medium hardwood flooring, an island and multi-coloured floors.

Vibra Stainless Steel Countertop and Backsplash with Integral Stainless Steel Sink by FourSeasons MetalWorks.
Kitchen Design and Cabinets by Hermitage Kitchen Design Gallery in Nashville, TN
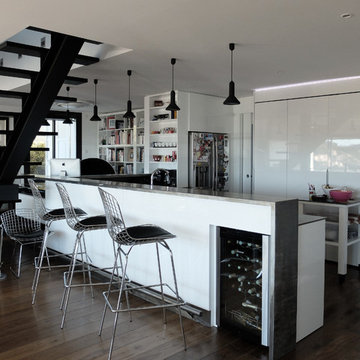
Design ideas for a medium sized contemporary u-shaped open plan kitchen in Marseille with flat-panel cabinets, stainless steel worktops and dark hardwood flooring.
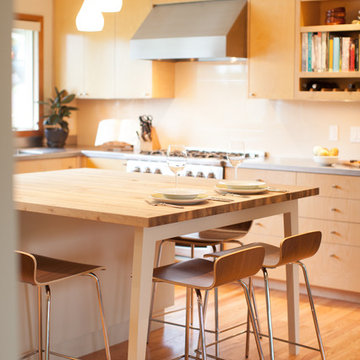
Boone Rodriguez
Inspiration for a large midcentury u-shaped open plan kitchen in Portland with an integrated sink, flat-panel cabinets, light wood cabinets, stainless steel worktops, white splashback, ceramic splashback, stainless steel appliances, light hardwood flooring and an island.
Inspiration for a large midcentury u-shaped open plan kitchen in Portland with an integrated sink, flat-panel cabinets, light wood cabinets, stainless steel worktops, white splashback, ceramic splashback, stainless steel appliances, light hardwood flooring and an island.
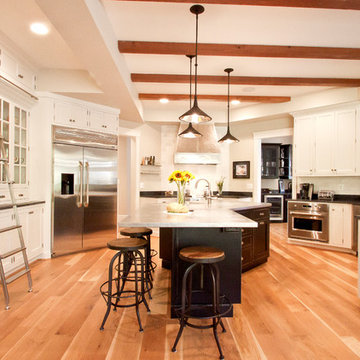
Kitchen Designer: Michael Macklin
Project completed in conjunction with Royce Jarrendt of The Lexington Group, who designed and built the custom home.
Project Features: Double-Tiered Cabinets with Glass Doors and Stainless Steel Library Ladder; Hammered Stainless Steel Countertops with Rivets; Custom Hammered Steel Hood; Two Cabinet Colors; Custom Distressed Finish;
Kitchen Perimeter Cabinets: Honey Brook Custom in Maple Wood with Dove White Paint; Nantucket Plain Inset Door Style with Flat Drawer Heads
Island Cabinets: Honey Brook Custom in Maple Wood with Custom Ebony Stain and Distressing # CS-3329-F; Nantucket Plain Inset Door Style with Flat Drawer Heads
Kitchen Perimeter Countertops: Soapstone
Island Countertops: Hammered Steel with Rivets
Floors: Clear Sealed White Oak; Installed by Floors by Dennis
Lighting Consultant: Erin Schwartz of Dominion Lighting
Photographs by Kelly Keul Duer and Virginia Vipperman
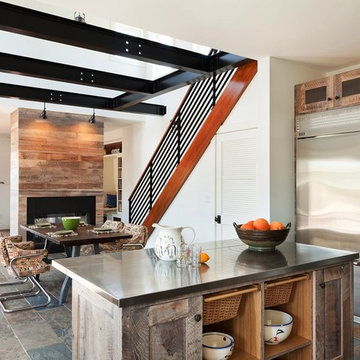
Sam Oberter Photography
2012 Design Excellence Award,
Residential Design+Build Magazine
2011 Watermark Award
Design ideas for a small contemporary u-shaped kitchen/diner in New York with stainless steel worktops, stainless steel appliances, shaker cabinets, distressed cabinets, slate flooring, a belfast sink, multi-coloured splashback, glass tiled splashback, an island and multi-coloured floors.
Design ideas for a small contemporary u-shaped kitchen/diner in New York with stainless steel worktops, stainless steel appliances, shaker cabinets, distressed cabinets, slate flooring, a belfast sink, multi-coloured splashback, glass tiled splashback, an island and multi-coloured floors.

Rustic Canyon Kitchen. Photo by Douglas Hill
Photo of a rustic u-shaped kitchen in Los Angeles with terracotta flooring, a belfast sink, shaker cabinets, green cabinets, stainless steel worktops, stainless steel appliances, a breakfast bar and orange floors.
Photo of a rustic u-shaped kitchen in Los Angeles with terracotta flooring, a belfast sink, shaker cabinets, green cabinets, stainless steel worktops, stainless steel appliances, a breakfast bar and orange floors.
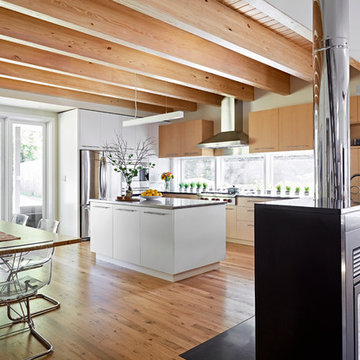
Kip Dawkins
This is an example of a large modern u-shaped open plan kitchen in Richmond with a submerged sink, flat-panel cabinets, medium wood cabinets, stainless steel worktops, stainless steel appliances, medium hardwood flooring and an island.
This is an example of a large modern u-shaped open plan kitchen in Richmond with a submerged sink, flat-panel cabinets, medium wood cabinets, stainless steel worktops, stainless steel appliances, medium hardwood flooring and an island.

Paul Craig
This is an example of a medium sized scandi u-shaped enclosed kitchen in London with an integrated sink, flat-panel cabinets, stainless steel cabinets, stainless steel worktops, white splashback, ceramic splashback, stainless steel appliances, painted wood flooring and no island.
This is an example of a medium sized scandi u-shaped enclosed kitchen in London with an integrated sink, flat-panel cabinets, stainless steel cabinets, stainless steel worktops, white splashback, ceramic splashback, stainless steel appliances, painted wood flooring and no island.
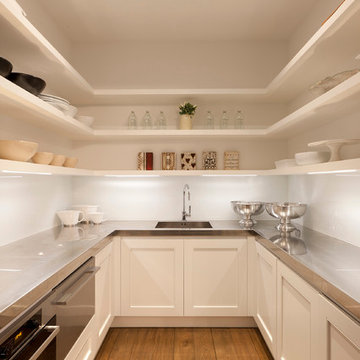
Small contemporary u-shaped kitchen in Auckland with shaker cabinets, stainless steel worktops and white splashback.

Opening up the wall to create a larger kitchen brought in more outdoor lighting and created a more open space. Glass door lighted cabinets create display for the clients china.
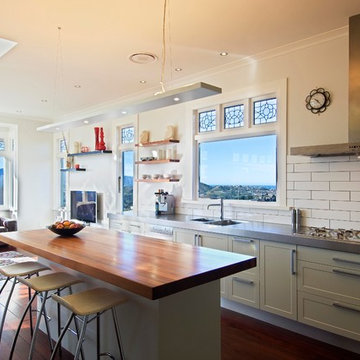
This is an example of a large contemporary u-shaped enclosed kitchen in Wellington with a double-bowl sink, shaker cabinets, brown cabinets, stainless steel worktops, white splashback, metro tiled splashback, stainless steel appliances, dark hardwood flooring, an island and brown floors.
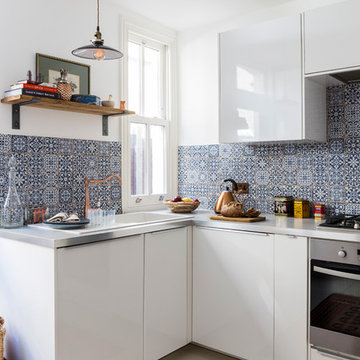
Small eclectic u-shaped enclosed kitchen in London with a built-in sink, flat-panel cabinets, white cabinets, black splashback, ceramic splashback, stainless steel appliances, ceramic flooring, no island and stainless steel worktops.

This coastal, contemporary Tiny Home features a warm yet industrial style kitchen with stainless steel counters and husky tool drawers with black cabinets. the silver metal counters are complimented by grey subway tiling as a backsplash against the warmth of the locally sourced curly mango wood windowsill ledge. I mango wood windowsill also acts as a pass-through window to an outdoor bar and seating area on the deck. Entertaining guests right from the kitchen essentially makes this a wet-bar. LED track lighting adds the right amount of accent lighting and brightness to the area. The window is actually a french door that is mirrored on the opposite side of the kitchen. This kitchen has 7-foot long stainless steel counters on either end. There are stainless steel outlet covers to match the industrial look. There are stained exposed beams adding a cozy and stylish feeling to the room. To the back end of the kitchen is a frosted glass pocket door leading to the bathroom. All shelving is made of Hawaiian locally sourced curly mango wood. A stainless steel fridge matches the rest of the style and is built-in to the staircase of this tiny home. Dish drying racks are hung on the wall to conserve space and reduce clutter.
The centerpiece and focal point to this tiny home living room is the grand circular-shaped window which is actually two half-moon windows jointed together where the mango woof bar-top is placed. This acts as a work and dining space. Hanging plants elevate the eye and draw it upward to the high ceilings. Colors are kept clean and bright to expand the space. The love-seat folds out into a sleeper and the ottoman/bench lifts to offer more storage. The round rug mirrors the window adding consistency. This tropical modern coastal Tiny Home is built on a trailer and is 8x24x14 feet. The blue exterior paint color is called cabana blue. The large circular window is quite the statement focal point for this how adding a ton of curb appeal. The round window is actually two round half-moon windows stuck together to form a circle. There is an indoor bar between the two windows to make the space more interactive and useful- important in a tiny home. There is also another interactive pass-through bar window on the deck leading to the kitchen making it essentially a wet bar. This window is mirrored with a second on the other side of the kitchen and the are actually repurposed french doors turned sideways. Even the front door is glass allowing for the maximum amount of light to brighten up this tiny home and make it feel spacious and open. This tiny home features a unique architectural design with curved ceiling beams and roofing, high vaulted ceilings, a tiled in shower with a skylight that points out over the tongue of the trailer saving space in the bathroom, and of course, the large bump-out circle window and awning window that provides dining spaces.

The new owners of a huge Mt. Airy estate were looking to renovate the kitchen in their perfectly preserved and maintained home. We gutted the 1990's kitchen and adjoining breakfast room (except for a custom-built hutch) and set about to create a new kitchen made to look as if it was a mixture of original pieces from when the mansion was built combined with elements added over the intervening years.
The classic white cabinetry with 54" uppers and stainless worktops, quarter-sawn oak built-ins and a massive island "table" with a huge slab of schist stone countertop all add to the functional and timeless feel.
We chose a blended quarry tile which provides a rich, warm base in the sun-drenched room.
The existing hutch was the perfect place to house the owner's extensive cookbook collection. We stained it a soft blue-gray which along with the red of the floor, is repeated in the hand-painted Winchester tile backsplash.
U-shaped Kitchen with Stainless Steel Worktops Ideas and Designs
5