U-shaped Kitchen with Yellow Cabinets Ideas and Designs
Refine by:
Budget
Sort by:Popular Today
161 - 180 of 1,764 photos
Item 1 of 3
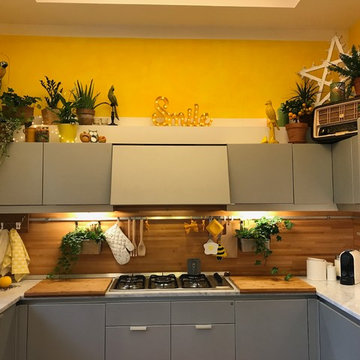
Medium sized eclectic u-shaped open plan kitchen in Other with a built-in sink, beaded cabinets, yellow cabinets, marble worktops, wood splashback, stainless steel appliances, light hardwood flooring, an island, brown floors and grey worktops.
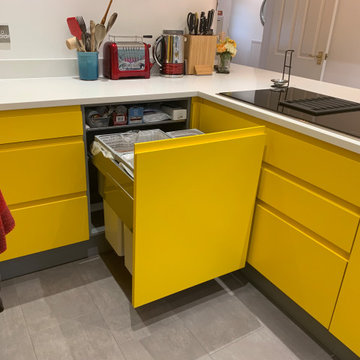
This well proportioned bin for general waste, recycling and food waste has been designed into this space to limit crossing paths as this is situated in the prep area.
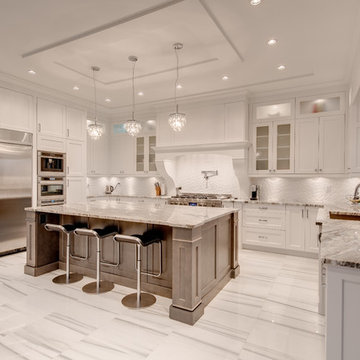
Large classic u-shaped kitchen pantry in Vancouver with a submerged sink, recessed-panel cabinets, yellow cabinets, granite worktops, white splashback, stone slab splashback, stainless steel appliances, porcelain flooring, an island and white floors.
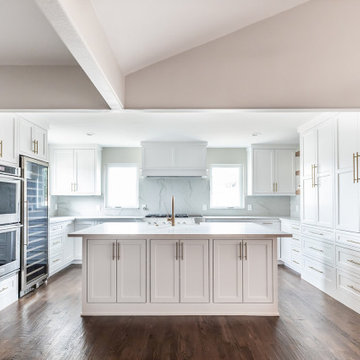
Transitional kitchen space with upgraded appliance package. Quartzite counter tops in Silver Macaubus Honed. Matching Quartite backsplash.
Medium sized traditional u-shaped kitchen in Dallas with a belfast sink, shaker cabinets, yellow cabinets, quartz worktops, white splashback, stone slab splashback, stainless steel appliances, dark hardwood flooring, an island, brown floors and white worktops.
Medium sized traditional u-shaped kitchen in Dallas with a belfast sink, shaker cabinets, yellow cabinets, quartz worktops, white splashback, stone slab splashback, stainless steel appliances, dark hardwood flooring, an island, brown floors and white worktops.
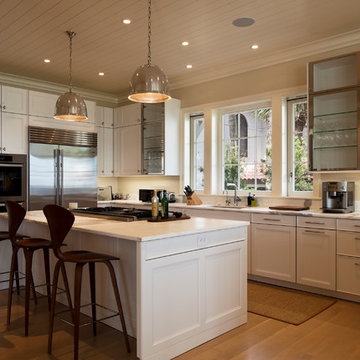
Morales Construction Company is one of Northeast Florida’s most respected general contractors, and has been listed by The Jacksonville Business Journal as being among Jacksonville’s 25 largest contractors, fastest growing companies and the No. 1 Custom Home Builder in the First Coast area.
Photo Credit: Steven Brooke
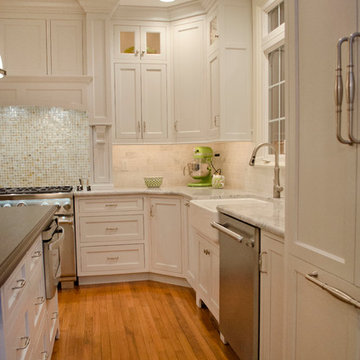
The enclosed refrigerator works it's way into the kitchen seamlessly.
Photogrpaher: Shelah Riley
Inspiration for a large traditional u-shaped kitchen/diner in Philadelphia with a single-bowl sink, shaker cabinets, yellow cabinets, wood worktops, white splashback, metro tiled splashback, integrated appliances, medium hardwood flooring and an island.
Inspiration for a large traditional u-shaped kitchen/diner in Philadelphia with a single-bowl sink, shaker cabinets, yellow cabinets, wood worktops, white splashback, metro tiled splashback, integrated appliances, medium hardwood flooring and an island.
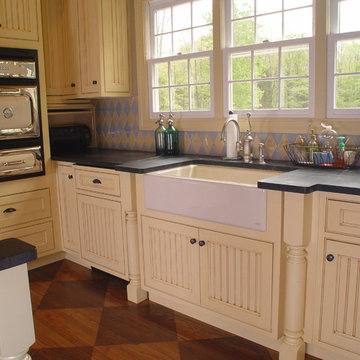
When we were approached us to tackle the kitchen design for this full house remodel, the homeowner had clear expectations of what she wanted her “new” kitchen to resemble. She hoped to create a late 19th century Soda Fountain Shop in her own home. Through a careful design process, we were able to create exactly the look that this discerning homeowner was looking for without giving up and modern conveniences that are found in today’s upscale kitchens. As a design firm, we were lucky that the remodeling process was extensive enough to allow us the freedom to create a space where this family of five could enjoy the comforts of classic Americana in their very own Soda Fountain Shop.
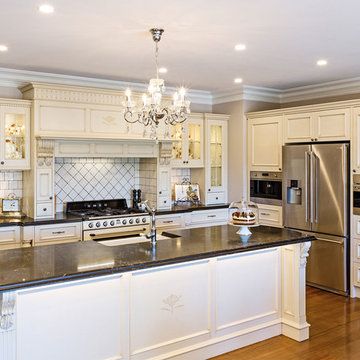
This french provincial kitchen has all the trimmings: farmhouse butler sink, large chimney breast, detailed capping, reeded pillasters, corbels, turned posts & decorative skirting all finished in a café latte patina paint finish. The kitchen is large in size and provides plenty of storage with 2 pantrys plus an appliance cabinet to keep everything in it’s place.
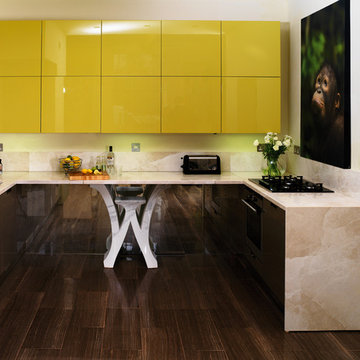
Oliver Beamish
Design ideas for a contemporary u-shaped kitchen in London with flat-panel cabinets, yellow cabinets, integrated appliances, dark hardwood flooring and no island.
Design ideas for a contemporary u-shaped kitchen in London with flat-panel cabinets, yellow cabinets, integrated appliances, dark hardwood flooring and no island.
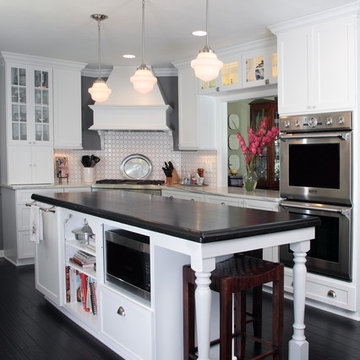
Newly remodeled kitchen with painted cabinetry, marble perimeter countertop, large island with solid wood countertop, hardwood hand scrapped flooring, tile backsplash, farm house sink, undercabinet lighting, pendant lighting
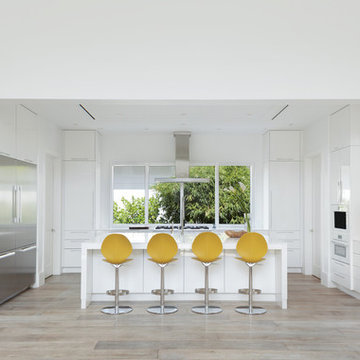
Inspiration for a large contemporary u-shaped open plan kitchen in Miami with a submerged sink, flat-panel cabinets, yellow cabinets, quartz worktops, white splashback, stainless steel appliances, medium hardwood flooring and an island.
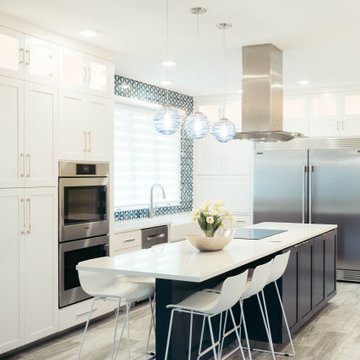
This dark, dreary kitchen was large, but not being used well. The family of 7 had outgrown the limited storage and experienced traffic bottlenecks when in the kitchen together. A bright, cheerful and more functional kitchen was desired, as well as a new pantry space.
We gutted the kitchen and closed off the landing through the door to the garage to create a new pantry. A frosted glass pocket door eliminates door swing issues. In the pantry, a small access door opens to the garage so groceries can be loaded easily. Grey wood-look tile was laid everywhere.
We replaced the small window and added a 6’x4’ window, instantly adding tons of natural light. A modern motorized sheer roller shade helps control early morning glare. Three free-floating shelves are to the right of the window for favorite décor and collectables.
White, ceiling-height cabinets surround the room. The full-overlay doors keep the look seamless. Double dishwashers, double ovens and a double refrigerator are essentials for this busy, large family. An induction cooktop was chosen for energy efficiency, child safety, and reliability in cooking. An appliance garage and a mixer lift house the much-used small appliances.
An ice maker and beverage center were added to the side wall cabinet bank. The microwave and TV are hidden but have easy access.
The inspiration for the room was an exclusive glass mosaic tile. The large island is a glossy classic blue. White quartz countertops feature small flecks of silver. Plus, the stainless metal accent was even added to the toe kick!
Upper cabinet, under-cabinet and pendant ambient lighting, all on dimmers, was added and every light (even ceiling lights) is LED for energy efficiency.
White-on-white modern counter stools are easy to clean. Plus, throughout the room, strategically placed USB outlets give tidy charging options.
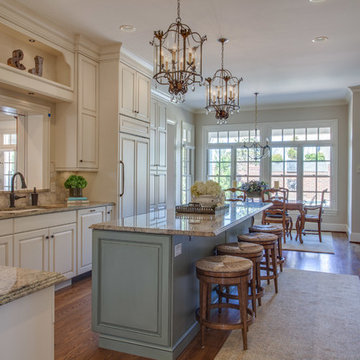
Kitchen Design: Melissa Southerland
Photography: Steven Long
Photo of a large traditional u-shaped kitchen/diner in Nashville with a submerged sink, raised-panel cabinets, yellow cabinets, granite worktops, white splashback, mosaic tiled splashback, stainless steel appliances, medium hardwood flooring, an island, brown floors and multicoloured worktops.
Photo of a large traditional u-shaped kitchen/diner in Nashville with a submerged sink, raised-panel cabinets, yellow cabinets, granite worktops, white splashback, mosaic tiled splashback, stainless steel appliances, medium hardwood flooring, an island, brown floors and multicoloured worktops.
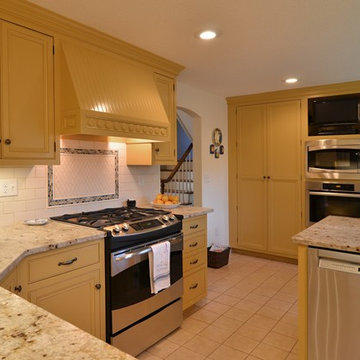
Large traditional u-shaped enclosed kitchen in Boston with a double-bowl sink, beaded cabinets, yellow cabinets, granite worktops, white splashback, metro tiled splashback, stainless steel appliances, ceramic flooring and a breakfast bar.
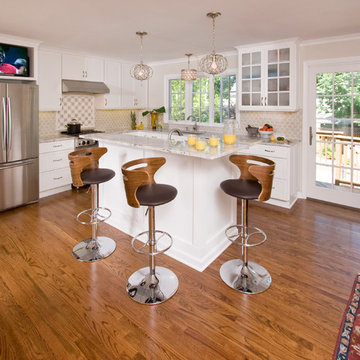
By relocating the Dining Room to the front of the house and doing away with a first floor formal living room, we were able to create a more gracious kitchen with a casual hang out space and visual access to the Lower level living room.
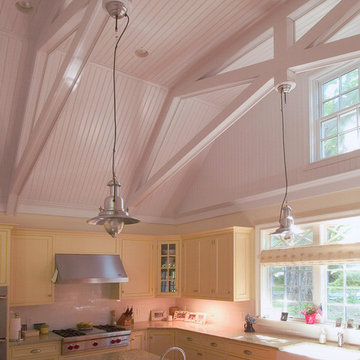
Doyle Coffin Architecture
+ Dan Lenore, Photographer
Inspiration for a large classic u-shaped open plan kitchen in New York with stainless steel appliances, a belfast sink, beaded cabinets, yellow cabinets, granite worktops, metro tiled splashback and medium hardwood flooring.
Inspiration for a large classic u-shaped open plan kitchen in New York with stainless steel appliances, a belfast sink, beaded cabinets, yellow cabinets, granite worktops, metro tiled splashback and medium hardwood flooring.
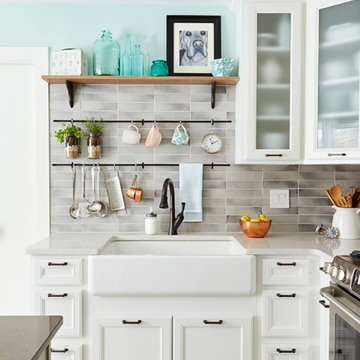
Photo of a large rural u-shaped kitchen/diner in Other with a belfast sink, glass-front cabinets, yellow cabinets, quartz worktops, grey splashback, ceramic splashback, stainless steel appliances, ceramic flooring, an island, beige floors and white worktops.
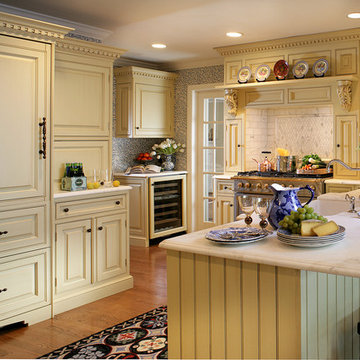
Handcrafted Kuche Cucina cabinets.
Beaded inset cabinet construction.
Hand painted cabinets, in soft yellow, with light brown glazing and very light distressing.
Calacatta Gold white marble counters and backsplash. Calacatta Gold marble mosaic backsplash.
Farm sink.
Stainless CornueFe range by La Cornue.
A spot for the dog in the kitchen
Hearth design kitchen hood
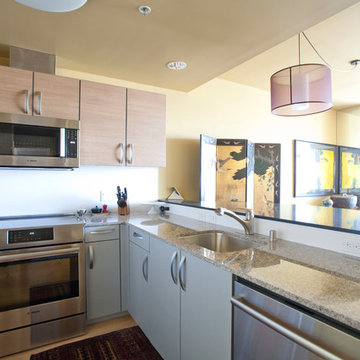
Fly By Nite Studios, Lucia Annunziata
Photo of a small world-inspired u-shaped kitchen/diner in San Francisco with a submerged sink, flat-panel cabinets, yellow cabinets, engineered stone countertops, white splashback, glass sheet splashback, stainless steel appliances, medium hardwood flooring and no island.
Photo of a small world-inspired u-shaped kitchen/diner in San Francisco with a submerged sink, flat-panel cabinets, yellow cabinets, engineered stone countertops, white splashback, glass sheet splashback, stainless steel appliances, medium hardwood flooring and no island.
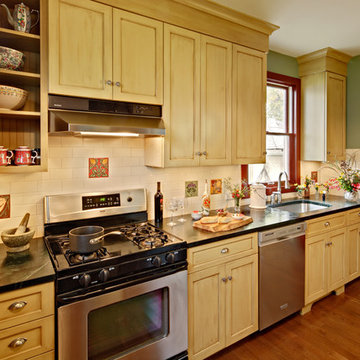
While keeping the character of the 1905 Brooklyn home, this 142 square foot kitchen was modernized and made more functional. The marble topped baking station was at the top of the wish list for the homeowner and adds 5'-6" additional cabinet storage space. The stained glass window above it is now hinged to provide a pass-through to the dining room. The eco-friendly custom cabinets are hand painted & glazed. Photo: Wing Wong
U-shaped Kitchen with Yellow Cabinets Ideas and Designs
9