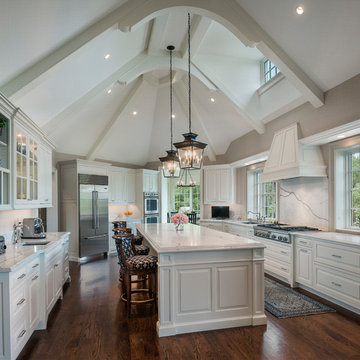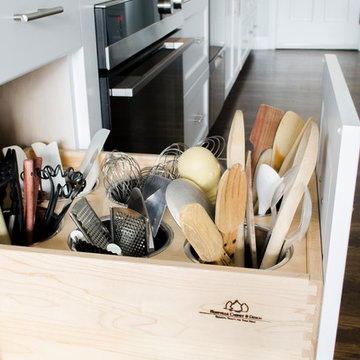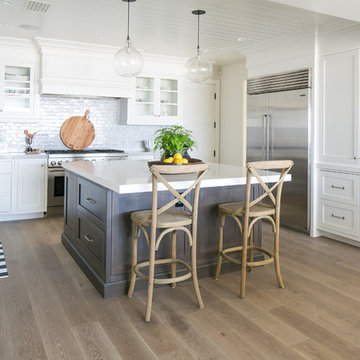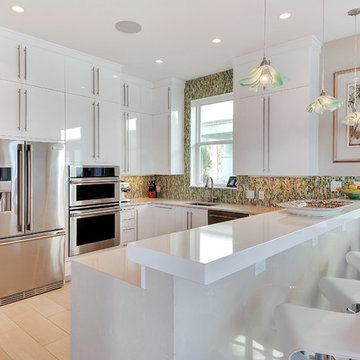U-shaped Open Plan Kitchen Ideas and Designs
Refine by:
Budget
Sort by:Popular Today
41 - 60 of 87,606 photos
Item 1 of 3

This is an example of a large u-shaped open plan kitchen in DC Metro with a belfast sink, shaker cabinets, grey cabinets, engineered stone countertops, white splashback, stone tiled splashback, black appliances, light hardwood flooring, an island and white worktops.

Inspiration for a medium sized industrial u-shaped open plan kitchen in Lyon with a breakfast bar, a submerged sink, beaded cabinets, light wood cabinets, wood worktops, integrated appliances, ceramic flooring, grey floors and beige worktops.

Photo of a medium sized classic u-shaped open plan kitchen in DC Metro with a submerged sink, shaker cabinets, white cabinets, quartz worktops, stainless steel appliances, laminate floors, an island, grey floors and white worktops.

Photo: Tom Crane Photography
Inspiration for a traditional u-shaped open plan kitchen in Philadelphia with a submerged sink, raised-panel cabinets, white cabinets, marble worktops, stainless steel appliances, dark hardwood flooring, an island, brown floors, white worktops and white splashback.
Inspiration for a traditional u-shaped open plan kitchen in Philadelphia with a submerged sink, raised-panel cabinets, white cabinets, marble worktops, stainless steel appliances, dark hardwood flooring, an island, brown floors, white worktops and white splashback.

INTERNATIONAL AWARD WINNER. 2018 NKBA Design Competition Best Overall Kitchen. 2018 TIDA International USA Kitchen of the Year. 2018 Best Traditional Kitchen - Westchester Home Magazine design awards. The designer's own kitchen was gutted and renovated in 2017, with a focus on classic materials and thoughtful storage. The 1920s craftsman home has been in the family since 1940, and every effort was made to keep finishes and details true to the original construction. For sources, please see the website at www.studiodearborn.com. Photography, Timothy Lenz.

Design ideas for a large traditional u-shaped open plan kitchen in Cleveland with a submerged sink, shaker cabinets, white cabinets, marble worktops, white splashback, metro tiled splashback, stainless steel appliances, medium hardwood flooring, an island and brown floors.

Inspiration for a medium sized country u-shaped open plan kitchen in Seattle with a belfast sink, shaker cabinets, grey cabinets, white splashback, metro tiled splashback, stainless steel appliances, medium hardwood flooring, a breakfast bar, quartz worktops and brown floors.

Walk on sunshine with Skyline Floorscapes' Ivory White Oak. This smooth operator of floors adds charm to any room. Its delightfully light tones will have you whistling while you work, play, or relax at home.
This amazing reclaimed wood style is a perfect environmentally-friendly statement for a modern space, or it will match the design of an older house with its vintage style. The ivory color will brighten up any room.
This engineered wood is extremely strong with nine layers and a 3mm wear layer of White Oak on top. The wood is handscraped, adding to the lived-in quality of the wood. This will make it look like it has been in your home all along.
Each piece is 7.5-in. wide by 71-in. long by 5/8-in. thick in size. It comes with a 35-year finish warranty and a lifetime structural warranty.
This is a real wood engineered flooring product made from white oak. It has a beautiful ivory color with hand scraped, reclaimed planks that are finished in oil. The planks have a tongue & groove construction that can be floated, glued or nailed down.

This blue and white kitchen is the hub of the home for a busy young family. The white cabinets are broken up by glass fronts at the top. The dark granite and a fresh blue painted island add contrast, while the transitional pendant adds interest to the otherwise traditional space.

Ryan Garvin
Photo of a medium sized nautical u-shaped open plan kitchen in Orange County with a belfast sink, shaker cabinets, white cabinets, engineered stone countertops, blue splashback, ceramic splashback, stainless steel appliances, light hardwood flooring and an island.
Photo of a medium sized nautical u-shaped open plan kitchen in Orange County with a belfast sink, shaker cabinets, white cabinets, engineered stone countertops, blue splashback, ceramic splashback, stainless steel appliances, light hardwood flooring and an island.

Contemporary u-shaped open plan kitchen in Other with a submerged sink, flat-panel cabinets, white cabinets, multi-coloured splashback, mosaic tiled splashback and stainless steel appliances.

This custom home has an open rambling floor plan where the Living Room flows into Dining Room which flows into the Kitchen, Breakfast Room and Family Room in a "stairstep" floor plan layout. One room melds into another all adjacent to the large patio view to create a continuity of style and grace.

This full home mid-century remodel project is in an affluent community perched on the hills known for its spectacular views of Los Angeles. Our retired clients were returning to sunny Los Angeles from South Carolina. Amidst the pandemic, they embarked on a two-year-long remodel with us - a heartfelt journey to transform their residence into a personalized sanctuary.
Opting for a crisp white interior, we provided the perfect canvas to showcase the couple's legacy art pieces throughout the home. Carefully curating furnishings that complemented rather than competed with their remarkable collection. It's minimalistic and inviting. We created a space where every element resonated with their story, infusing warmth and character into their newly revitalized soulful home.

Design ideas for a medium sized contemporary u-shaped open plan kitchen in Sacramento with a built-in sink, flat-panel cabinets, dark wood cabinets, engineered stone countertops, black splashback, porcelain splashback, stainless steel appliances, an island and white worktops.

Open space con cucina, corner breakfast studiati nel minimo dettaglio
This is an example of a small contemporary u-shaped open plan kitchen in Florence with a submerged sink, flat-panel cabinets, white cabinets, quartz worktops, engineered quartz splashback, stainless steel appliances, light hardwood flooring, an island and brown floors.
This is an example of a small contemporary u-shaped open plan kitchen in Florence with a submerged sink, flat-panel cabinets, white cabinets, quartz worktops, engineered quartz splashback, stainless steel appliances, light hardwood flooring, an island and brown floors.

Kitchen open to Family Room, Home Office, and Breakfast Area
This is an example of a midcentury u-shaped open plan kitchen in San Francisco with a submerged sink, flat-panel cabinets, medium wood cabinets, engineered stone countertops, white splashback, engineered quartz splashback, stainless steel appliances, terrazzo flooring, an island, white floors, white worktops and a timber clad ceiling.
This is an example of a midcentury u-shaped open plan kitchen in San Francisco with a submerged sink, flat-panel cabinets, medium wood cabinets, engineered stone countertops, white splashback, engineered quartz splashback, stainless steel appliances, terrazzo flooring, an island, white floors, white worktops and a timber clad ceiling.

Photo of a medium sized bohemian u-shaped open plan kitchen in London with flat-panel cabinets, yellow cabinets, marble worktops, white splashback, ceramic splashback, white worktops and feature lighting.

Design ideas for a large traditional u-shaped open plan kitchen in Detroit with a belfast sink, shaker cabinets, green cabinets, engineered stone countertops, white splashback, marble splashback, stainless steel appliances, light hardwood flooring, an island, beige floors and white worktops.

Key decor elements include:
Pendants: Grain pendants by Brendan Ravenhill Studio
Stools: Beetle counter chair by Gubi from Design Public Group
Large brass bowl: Michael Verheyden
Marble Cannister: Michael Verheyden
Art: Untitled (1010) by Bo Joseph from Sears Peyton Gallery

Design ideas for a traditional u-shaped open plan kitchen in Melbourne with a double-bowl sink, shaker cabinets, medium wood cabinets, marble worktops, multi-coloured splashback, marble splashback, black appliances, medium hardwood flooring, an island, brown floors and multicoloured worktops.
U-shaped Open Plan Kitchen Ideas and Designs
3