Utility Room with a Belfast Sink and Composite Countertops Ideas and Designs
Refine by:
Budget
Sort by:Popular Today
21 - 40 of 126 photos
Item 1 of 3

We created this utility room for one of our clients which was painted in Farrow and Ball, Hague Blue. Silestone eternal calcatta gold worktops which compliment the blanco envoy gold tap and the gold furniture handles. The washing machine and tumble dryer were placed at eye-level to make the utility room more ergonomical which adds functionality and convenience to your room.

Stoffer Photography
Behind the large door on the right is a full-size stackable washer and dryer
Large classic l-shaped separated utility room in Chicago with a belfast sink, recessed-panel cabinets, white cabinets, composite countertops, white walls and marble flooring.
Large classic l-shaped separated utility room in Chicago with a belfast sink, recessed-panel cabinets, white cabinets, composite countertops, white walls and marble flooring.

Design ideas for a contemporary galley separated utility room in Perth with a belfast sink, black cabinets, composite countertops, white splashback, mosaic tiled splashback, white walls, porcelain flooring, a stacked washer and dryer, grey floors and white worktops.

Photography by Shannon McGrath
Medium sized country u-shaped utility room in Melbourne with a belfast sink, beaded cabinets, beige cabinets, composite countertops and a side by side washer and dryer.
Medium sized country u-shaped utility room in Melbourne with a belfast sink, beaded cabinets, beige cabinets, composite countertops and a side by side washer and dryer.

Photos by Spacecrafting Photography
This is an example of a traditional u-shaped utility room in Minneapolis with a belfast sink, recessed-panel cabinets, composite countertops, yellow walls, a side by side washer and dryer, grey floors and grey cabinets.
This is an example of a traditional u-shaped utility room in Minneapolis with a belfast sink, recessed-panel cabinets, composite countertops, yellow walls, a side by side washer and dryer, grey floors and grey cabinets.

Design ideas for a classic u-shaped utility room in San Francisco with a belfast sink, shaker cabinets, green cabinets, composite countertops, green splashback, mosaic tiled splashback, grey walls, porcelain flooring, a side by side washer and dryer, green floors and white worktops.
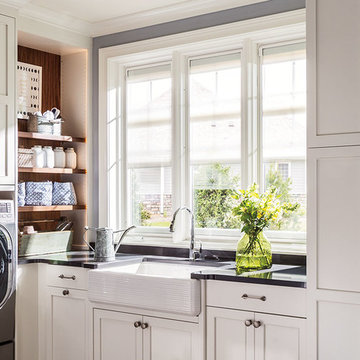
Photo of a medium sized traditional l-shaped separated utility room in Chicago with a belfast sink, shaker cabinets, white cabinets, composite countertops, a side by side washer and dryer and black worktops.
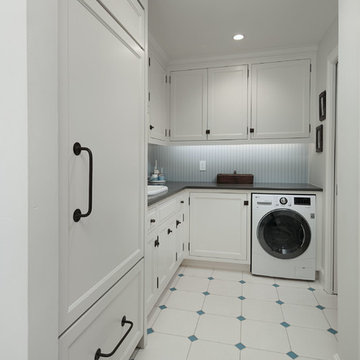
The laundry room just became a destination space! The cabinetry is a throw-back to a bygone era. It was wonderful then, and it is wonderful now.
Photo: Voelker Photo LLC
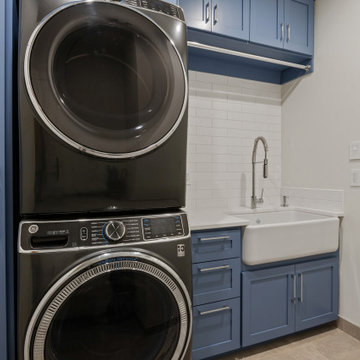
Medium sized contemporary single-wall separated utility room in Seattle with a belfast sink, recessed-panel cabinets, blue cabinets, composite countertops, white splashback, metro tiled splashback, white walls, ceramic flooring, a stacked washer and dryer, beige floors and white worktops.

Inspiration for a medium sized scandinavian galley separated utility room in Melbourne with a belfast sink, flat-panel cabinets, medium wood cabinets, composite countertops, white splashback, glass sheet splashback, grey walls, porcelain flooring, a side by side washer and dryer, grey floors and white worktops.
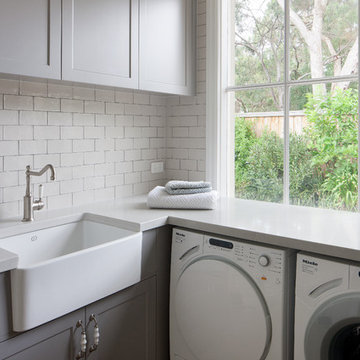
Photography by Shannon McGrath
Inspiration for a medium sized country u-shaped utility room in Melbourne with a belfast sink, beaded cabinets, beige cabinets, composite countertops and a side by side washer and dryer.
Inspiration for a medium sized country u-shaped utility room in Melbourne with a belfast sink, beaded cabinets, beige cabinets, composite countertops and a side by side washer and dryer.
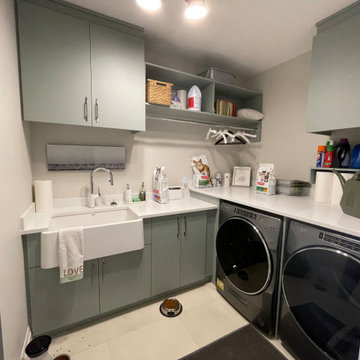
De la couleur s.v.p.
Modern utility room in Montreal with a belfast sink, flat-panel cabinets, green cabinets, composite countertops, ceramic flooring, a side by side washer and dryer, beige floors and white worktops.
Modern utility room in Montreal with a belfast sink, flat-panel cabinets, green cabinets, composite countertops, ceramic flooring, a side by side washer and dryer, beige floors and white worktops.
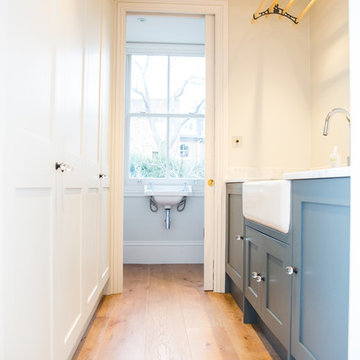
A stylish but highly functional utility room with full height painted handbuilt custom cabinets along one wall, matching the wall colour, concealing appliances and providing lots of storage. The opposite wall has handbuilt base units with a painted pale blue finish, a large Belfast sink and a ceiling mounted Sheila Maid clothes airer, in keeping with the age of the property but also found in modern houses as very practical. At the end of the utility room a sliding door reveals a cloakroom and allows natural light through. Wide oak plank flooring runs through to the cloakroom.
Photo: Pippa Wilson Photography
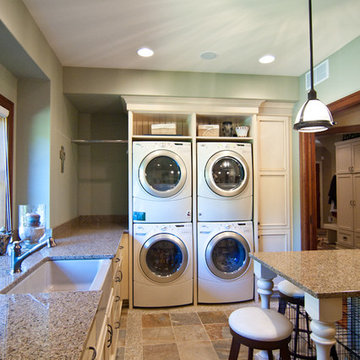
Multi-tasking room: laundry duties go double with a spot for Fido under the work space. Ample lighting for sink duties or folding along the great countertop length.
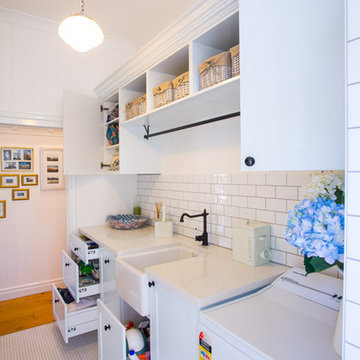
Hampton style laundry with loads of storage solutions.
Photo of a medium sized classic galley utility room in Brisbane with a belfast sink, shaker cabinets, white cabinets, composite countertops, white walls and ceramic flooring.
Photo of a medium sized classic galley utility room in Brisbane with a belfast sink, shaker cabinets, white cabinets, composite countertops, white walls and ceramic flooring.
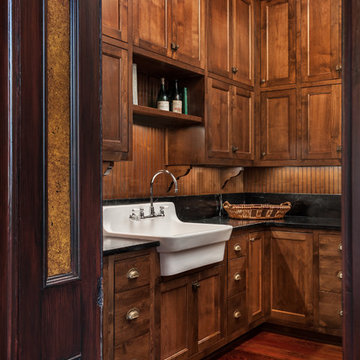
This space off of the kitchen serves as both laundry and pantry. The cast iron sink and soapstone counters are a nod to the historical significance of this home.
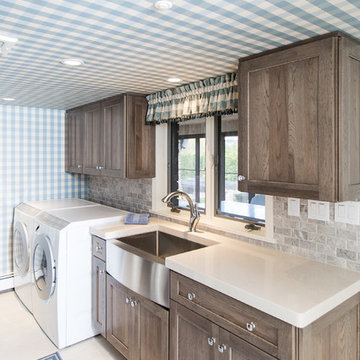
Design ideas for a medium sized country galley separated utility room in Other with shaker cabinets, composite countertops, grey splashback, metro tiled splashback, a belfast sink, ceramic flooring, a side by side washer and dryer, beige worktops and dark wood cabinets.
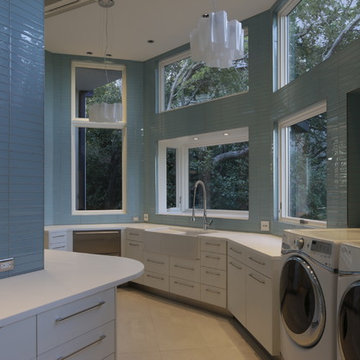
Photo of a large u-shaped separated utility room in Dallas with a belfast sink, flat-panel cabinets, white cabinets, composite countertops, blue walls, travertine flooring and a side by side washer and dryer.
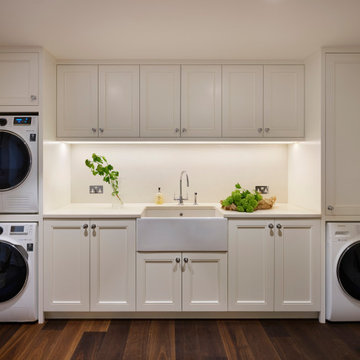
A full refurbishment of a beautiful four-storey Victorian town house in Holland Park. We had the pleasure of collaborating with the client and architects, Crawford and Gray, to create this classic full interior fit-out.
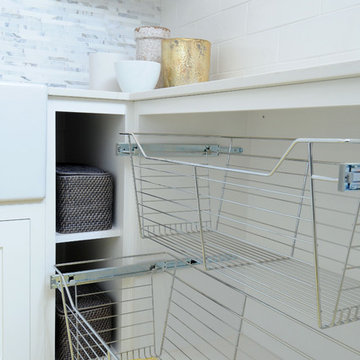
Medium sized traditional u-shaped separated utility room in Los Angeles with a belfast sink, shaker cabinets, white cabinets, composite countertops, white walls, painted wood flooring and a side by side washer and dryer.
Utility Room with a Belfast Sink and Composite Countertops Ideas and Designs
2