Utility Room with a Belfast Sink and Composite Countertops Ideas and Designs
Refine by:
Budget
Sort by:Popular Today
81 - 100 of 126 photos
Item 1 of 3
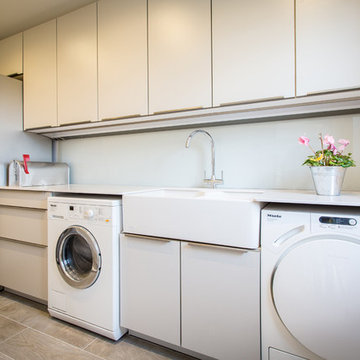
Inspiration for a small contemporary single-wall separated utility room in Hampshire with grey cabinets, metallic splashback, mirror splashback, a belfast sink, flat-panel cabinets, composite countertops, white walls and a side by side washer and dryer.
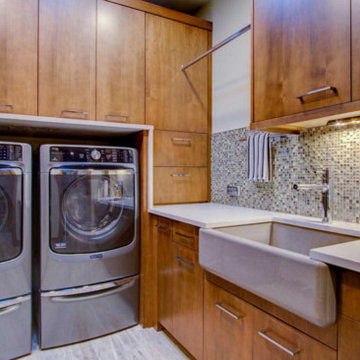
Photo of a medium sized classic l-shaped separated utility room in Denver with a belfast sink, flat-panel cabinets, medium wood cabinets, composite countertops, white walls, ceramic flooring, a side by side washer and dryer and grey floors.
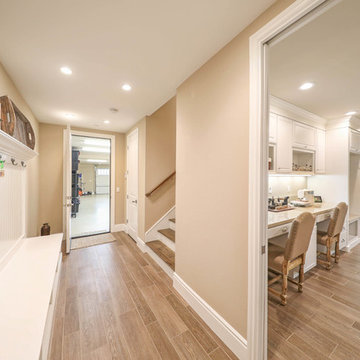
Large classic u-shaped separated utility room in Orange County with a belfast sink, raised-panel cabinets, white cabinets, composite countertops, beige walls, porcelain flooring, a side by side washer and dryer and brown floors.
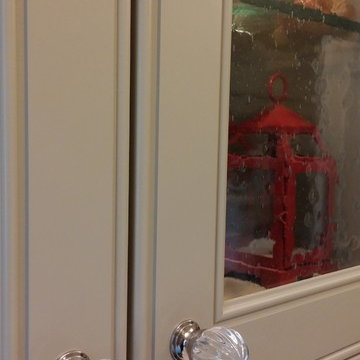
Cabinets: Mid Continent, Portico, maple, Celedon paint
Counter: Solid Surfaces Unlimited, Carrara Quartz
Flooring: Porcelain tile
Backsplash/Dog Shower: Glazed ceramic subway, beveled edge, gloss white
Hardware: Top Knobs
Sink: Kohler, Whitehaven Apron front
Faucet: Grohe, SuperSteel
Appliances: GE Monogram, LG
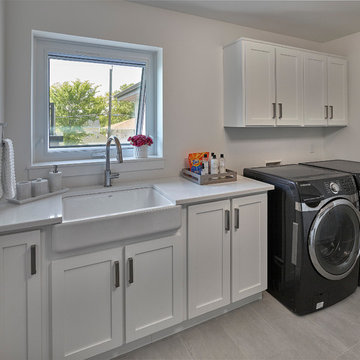
Holmes Approved Home
Design ideas for a medium sized contemporary single-wall separated utility room in Edmonton with a belfast sink, shaker cabinets, white cabinets, composite countertops, white walls and a side by side washer and dryer.
Design ideas for a medium sized contemporary single-wall separated utility room in Edmonton with a belfast sink, shaker cabinets, white cabinets, composite countertops, white walls and a side by side washer and dryer.
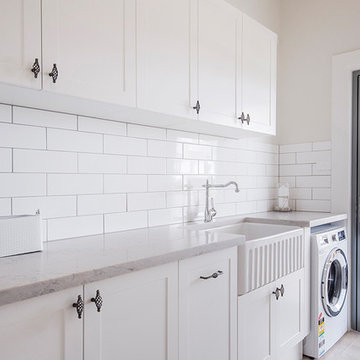
This is an example of a large rural single-wall separated utility room in Sydney with a belfast sink, shaker cabinets, white cabinets, beige walls, travertine flooring, composite countertops and white worktops.
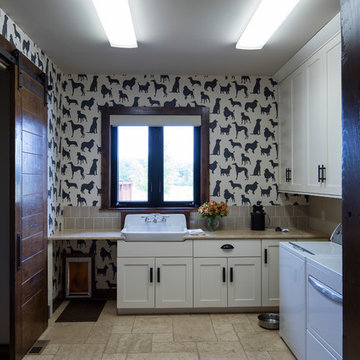
© Randy Tobias Photography. All rights reserved.
Design ideas for a large rustic l-shaped separated utility room in Wichita with a belfast sink, shaker cabinets, white cabinets, composite countertops, multi-coloured walls, limestone flooring, a side by side washer and dryer and beige floors.
Design ideas for a large rustic l-shaped separated utility room in Wichita with a belfast sink, shaker cabinets, white cabinets, composite countertops, multi-coloured walls, limestone flooring, a side by side washer and dryer and beige floors.
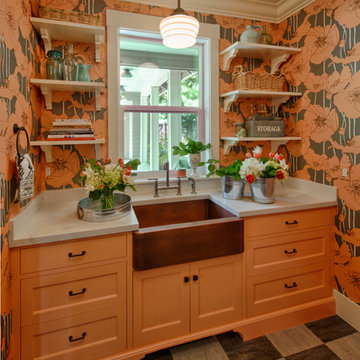
Absolutely stunning laundry room, and just as functional as it is beautiful! Marmoleum floors are durable and retro feeling, schoolhouse light fixtures, copper sink, ceaserstone countertops, and floating shelves.
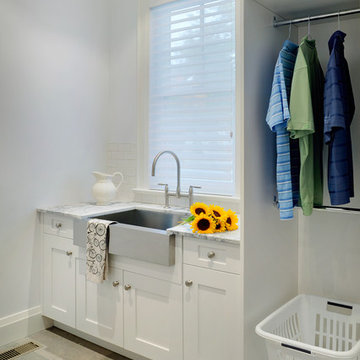
European frameless cabinet construction with wide profile shaker style doors and drawers. Custom lacquer finish and solid surface countertops.
Large traditional galley separated utility room in Toronto with a belfast sink, shaker cabinets, white cabinets, composite countertops, grey walls and a side by side washer and dryer.
Large traditional galley separated utility room in Toronto with a belfast sink, shaker cabinets, white cabinets, composite countertops, grey walls and a side by side washer and dryer.
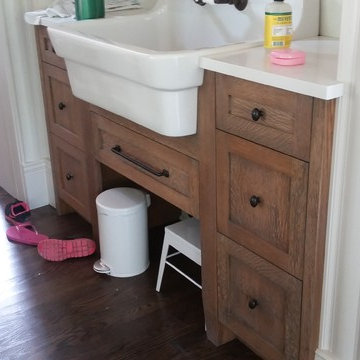
Inspiration for a small single-wall utility room in Chicago with shaker cabinets, light wood cabinets, composite countertops, a belfast sink, white walls and dark hardwood flooring.
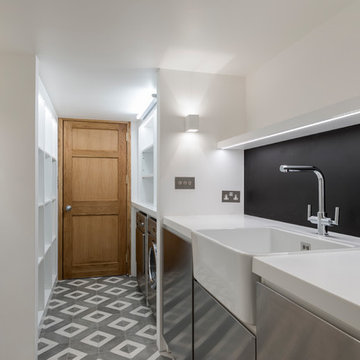
Design ideas for a traditional galley utility room in London with a belfast sink, flat-panel cabinets, stainless steel cabinets, composite countertops, white walls, porcelain flooring, a side by side washer and dryer and grey floors.
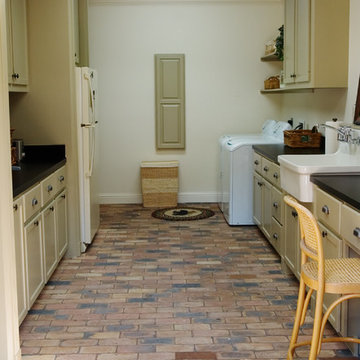
Photo of a large classic galley utility room in Houston with a belfast sink, recessed-panel cabinets, green cabinets, composite countertops, white walls, brick flooring and a side by side washer and dryer.
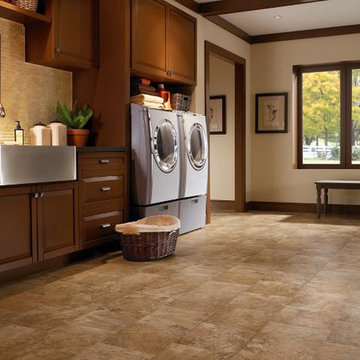
Large contemporary l-shaped separated utility room in San Francisco with a belfast sink, raised-panel cabinets, dark wood cabinets, composite countertops, beige walls, vinyl flooring and a side by side washer and dryer.
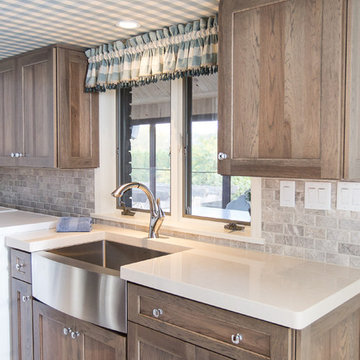
Photo of a medium sized country galley separated utility room in Other with shaker cabinets, composite countertops, grey splashback, metro tiled splashback, a belfast sink, medium wood cabinets, ceramic flooring and a side by side washer and dryer.
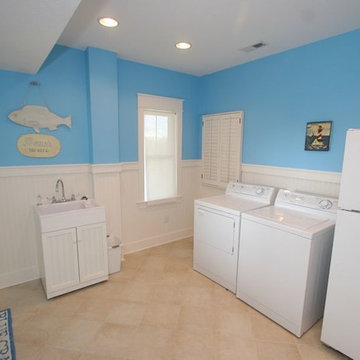
This is an example of a medium sized beach style l-shaped utility room in Other with a belfast sink, white cabinets, composite countertops, blue walls, ceramic flooring, a side by side washer and dryer and recessed-panel cabinets.
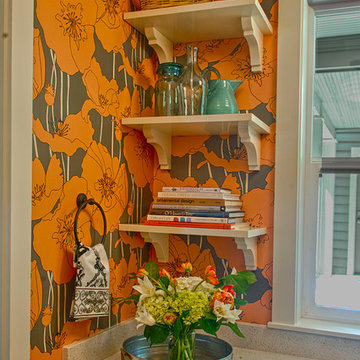
Floating shelves in a bright laundry room!
Traditional utility room in Portland with a belfast sink and composite countertops.
Traditional utility room in Portland with a belfast sink and composite countertops.
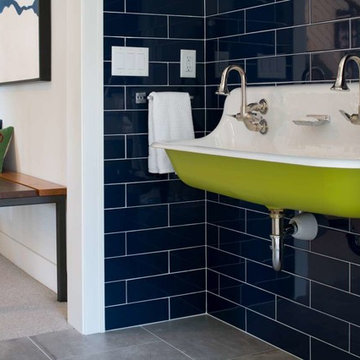
Scott Amundson Photography
Design ideas for a contemporary galley utility room in Minneapolis with a belfast sink, composite countertops, blue walls, porcelain flooring, grey floors and grey worktops.
Design ideas for a contemporary galley utility room in Minneapolis with a belfast sink, composite countertops, blue walls, porcelain flooring, grey floors and grey worktops.
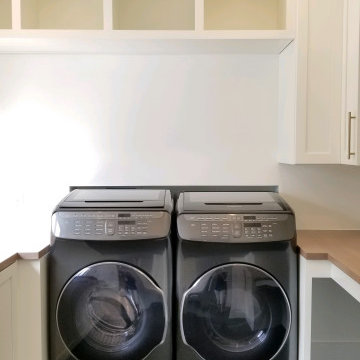
The laundry room makes laundry an easier chose with plenty of storage and work space.
Design ideas for a large modern u-shaped separated utility room in Other with recessed-panel cabinets, white cabinets, composite countertops, white walls, ceramic flooring, a side by side washer and dryer, grey floors, brown worktops and a belfast sink.
Design ideas for a large modern u-shaped separated utility room in Other with recessed-panel cabinets, white cabinets, composite countertops, white walls, ceramic flooring, a side by side washer and dryer, grey floors, brown worktops and a belfast sink.
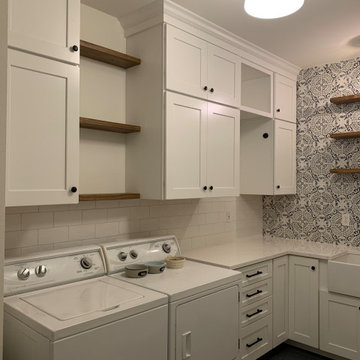
Inspiration for a rural utility room in Other with a belfast sink, shaker cabinets, white cabinets, composite countertops, metro tiled splashback and white worktops.
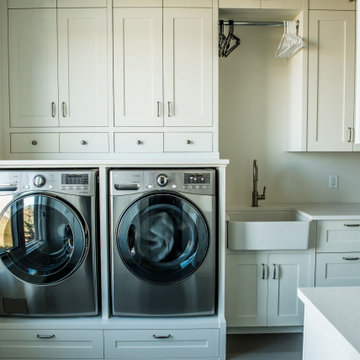
One of three laundry spaces to this home. This space services the master suite.
Design ideas for a large rural galley separated utility room in Calgary with a belfast sink, shaker cabinets, white cabinets, composite countertops, white walls, ceramic flooring, a side by side washer and dryer, white floors and white worktops.
Design ideas for a large rural galley separated utility room in Calgary with a belfast sink, shaker cabinets, white cabinets, composite countertops, white walls, ceramic flooring, a side by side washer and dryer, white floors and white worktops.
Utility Room with a Belfast Sink and Composite Countertops Ideas and Designs
5