Utility Room with a Belfast Sink and Composite Countertops Ideas and Designs
Refine by:
Budget
Sort by:Popular Today
41 - 60 of 126 photos
Item 1 of 3
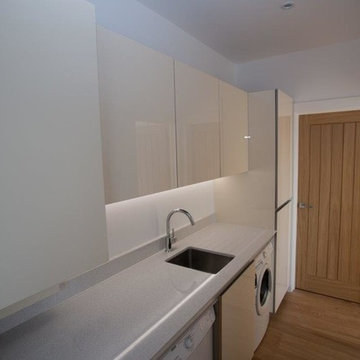
Internal photograph of the utility room by 3bd Architects
Medium sized contemporary single-wall utility room in Essex with a belfast sink, flat-panel cabinets, white cabinets, composite countertops, white walls, porcelain flooring, a side by side washer and dryer, beige floors and grey worktops.
Medium sized contemporary single-wall utility room in Essex with a belfast sink, flat-panel cabinets, white cabinets, composite countertops, white walls, porcelain flooring, a side by side washer and dryer, beige floors and grey worktops.
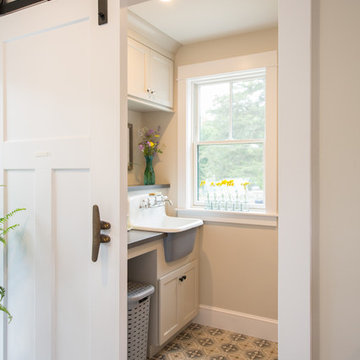
Matt Francis Photos
This is an example of a beach style separated utility room in Boston with a belfast sink, white cabinets, composite countertops, beige walls, ceramic flooring, a side by side washer and dryer, multi-coloured floors, grey worktops and recessed-panel cabinets.
This is an example of a beach style separated utility room in Boston with a belfast sink, white cabinets, composite countertops, beige walls, ceramic flooring, a side by side washer and dryer, multi-coloured floors, grey worktops and recessed-panel cabinets.
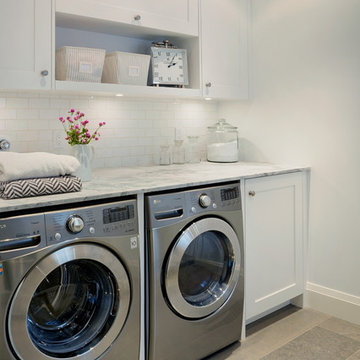
European frameless cabinet construction with wide profile shaker style doors and drawers. Custom lacquer finish and solid surface countertops.
Inspiration for a large classic galley separated utility room in Toronto with a belfast sink, shaker cabinets, white cabinets, composite countertops, grey walls and a side by side washer and dryer.
Inspiration for a large classic galley separated utility room in Toronto with a belfast sink, shaker cabinets, white cabinets, composite countertops, grey walls and a side by side washer and dryer.

Photo of a large traditional l-shaped utility room in Essex with a belfast sink, flat-panel cabinets, grey cabinets, composite countertops, grey walls, travertine flooring, a side by side washer and dryer, beige floors, white worktops and feature lighting.
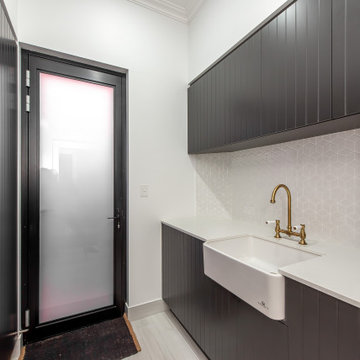
Photo of a contemporary galley separated utility room in Perth with a belfast sink, black cabinets, composite countertops, white splashback, mosaic tiled splashback, white walls, porcelain flooring, a stacked washer and dryer, grey floors and white worktops.
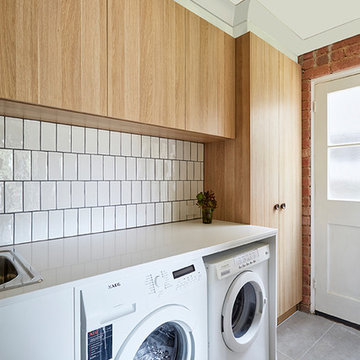
David Russell
Medium sized contemporary single-wall separated utility room in Melbourne with a belfast sink, raised-panel cabinets, light wood cabinets, composite countertops, slate flooring and a side by side washer and dryer.
Medium sized contemporary single-wall separated utility room in Melbourne with a belfast sink, raised-panel cabinets, light wood cabinets, composite countertops, slate flooring and a side by side washer and dryer.
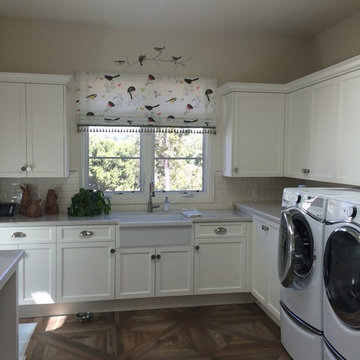
If you have to do laundry, why not at least make it a cheerful place to work? The birds on this mock roman valance add some color and a little whimsy.
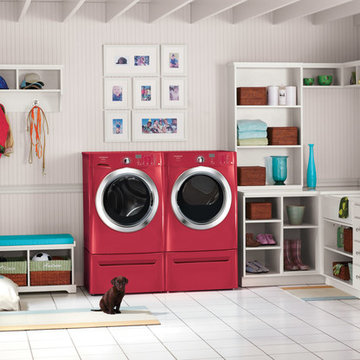
Washer dryer units from Frigidaire come in gas and electric models with top of the line features.
Design ideas for a medium sized contemporary l-shaped utility room in Boston with a belfast sink, open cabinets, white cabinets, composite countertops, white walls, porcelain flooring, a side by side washer and dryer and white floors.
Design ideas for a medium sized contemporary l-shaped utility room in Boston with a belfast sink, open cabinets, white cabinets, composite countertops, white walls, porcelain flooring, a side by side washer and dryer and white floors.

We continued the bespoke joinery through to the utility room, providing ample storage for all their needs. With a lacquered finish and composite stone worktop and the finishing touch, a tongue in cheek nod to the previous owners by mounting one of their plastered plaques...to complete the look!
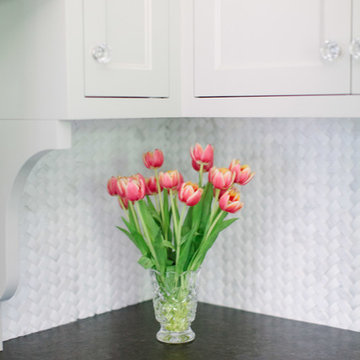
Stoffer Photography
The stone mosaic backsplash tile has a woven appearance.
Large classic l-shaped separated utility room in Chicago with a belfast sink, a stacked washer and dryer, recessed-panel cabinets, white cabinets, composite countertops, white walls and marble flooring.
Large classic l-shaped separated utility room in Chicago with a belfast sink, a stacked washer and dryer, recessed-panel cabinets, white cabinets, composite countertops, white walls and marble flooring.
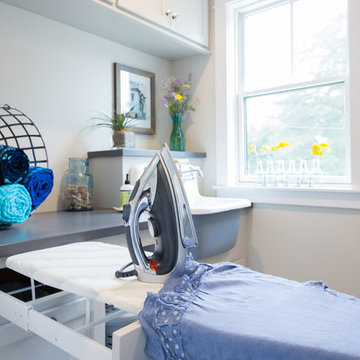
Matt Francis Photos
Inspiration for a nautical galley separated utility room in Boston with a belfast sink, shaker cabinets, white cabinets, composite countertops, beige walls, ceramic flooring, a side by side washer and dryer, multi-coloured floors and grey worktops.
Inspiration for a nautical galley separated utility room in Boston with a belfast sink, shaker cabinets, white cabinets, composite countertops, beige walls, ceramic flooring, a side by side washer and dryer, multi-coloured floors and grey worktops.

A Distinctly Contemporary West Indies
4 BEDROOMS | 4 BATHS | 3 CAR GARAGE | 3,744 SF
The Milina is one of John Cannon Home’s most contemporary homes to date, featuring a well-balanced floor plan filled with character, color and light. Oversized wood and gold chandeliers add a touch of glamour, accent pieces are in creamy beige and Cerulean blue. Disappearing glass walls transition the great room to the expansive outdoor entertaining spaces. The Milina’s dining room and contemporary kitchen are warm and congenial. Sited on one side of the home, the master suite with outdoor courtroom shower is a sensual
retreat. Gene Pollux Photography
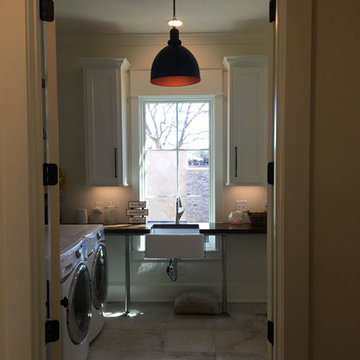
Medium sized classic l-shaped utility room in Austin with a belfast sink, shaker cabinets, white cabinets, composite countertops, beige walls, porcelain flooring, a side by side washer and dryer, beige floors and brown worktops.
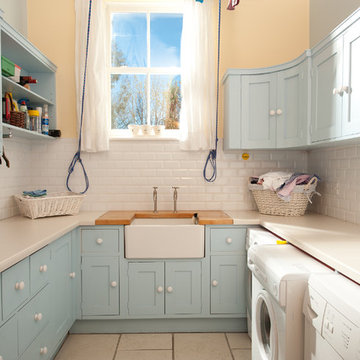
Utility Room
Medium sized traditional u-shaped separated utility room in London with a belfast sink, blue cabinets, composite countertops, beige walls, a side by side washer and dryer and beige worktops.
Medium sized traditional u-shaped separated utility room in London with a belfast sink, blue cabinets, composite countertops, beige walls, a side by side washer and dryer and beige worktops.
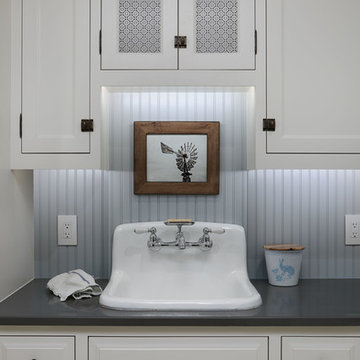
The laundry room just became a destination space! The cabinetry is a throw-back to a bygone era. It was wonderful then, and it is wonderful now.
Photo: Voelker Photo LLC
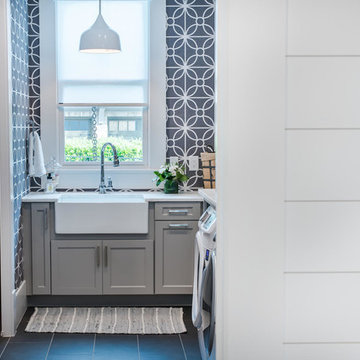
Medium sized rural l-shaped separated utility room in Raleigh with a belfast sink, shaker cabinets, grey cabinets, composite countertops, grey walls, slate flooring and a side by side washer and dryer.
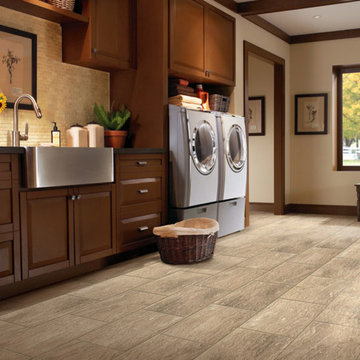
Expansive single-wall separated utility room in Other with a belfast sink, raised-panel cabinets, medium wood cabinets, composite countertops, white walls, vinyl flooring and a side by side washer and dryer.
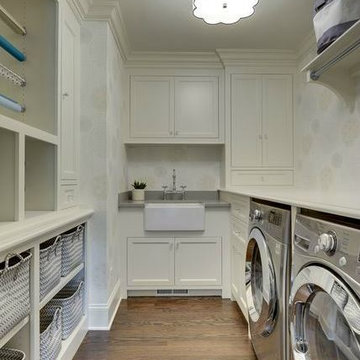
Design ideas for a medium sized classic galley utility room in Minneapolis with a belfast sink, shaker cabinets, white cabinets, composite countertops, white walls, dark hardwood flooring and a side by side washer and dryer.
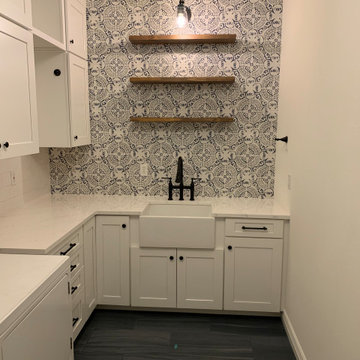
Photo of a country utility room in Other with a belfast sink, shaker cabinets, white cabinets, composite countertops, metro tiled splashback and white worktops.
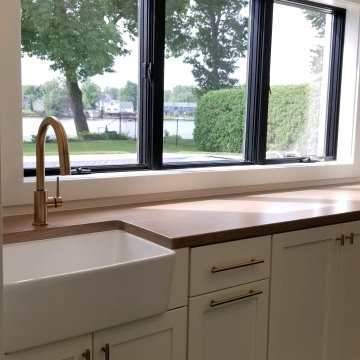
The laundry room makes laundry an easier chose with plenty of storage and work space.
Inspiration for a large modern u-shaped separated utility room in Other with a belfast sink, recessed-panel cabinets, white cabinets, composite countertops, white walls, ceramic flooring, a side by side washer and dryer, grey floors and brown worktops.
Inspiration for a large modern u-shaped separated utility room in Other with a belfast sink, recessed-panel cabinets, white cabinets, composite countertops, white walls, ceramic flooring, a side by side washer and dryer, grey floors and brown worktops.
Utility Room with a Belfast Sink and Composite Countertops Ideas and Designs
3