Utility Room with a Belfast Sink and Composite Countertops Ideas and Designs
Refine by:
Budget
Sort by:Popular Today
61 - 80 of 126 photos
Item 1 of 3
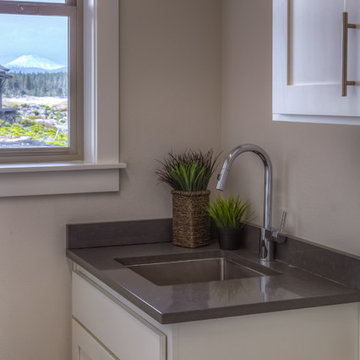
Deep sink in laundry with mountain view. Photography by The Hidden Touch.
Design ideas for a contemporary utility room in Other with a belfast sink, white cabinets, composite countertops and beige walls.
Design ideas for a contemporary utility room in Other with a belfast sink, white cabinets, composite countertops and beige walls.

From little things, big things grow. This project originated with a request for a custom sofa. It evolved into decorating and furnishing the entire lower floor of an urban apartment. The distinctive building featured industrial origins and exposed metal framed ceilings. Part of our brief was to address the unfinished look of the ceiling, while retaining the soaring height. The solution was to box out the trimmers between each beam, strengthening the visual impact of the ceiling without detracting from the industrial look or ceiling height.
We also enclosed the void space under the stairs to create valuable storage and completed a full repaint to round out the building works. A textured stone paint in a contrasting colour was applied to the external brick walls to soften the industrial vibe. Floor rugs and window treatments added layers of texture and visual warmth. Custom designed bookshelves were created to fill the double height wall in the lounge room.
With the success of the living areas, a kitchen renovation closely followed, with a brief to modernise and consider functionality. Keeping the same footprint, we extended the breakfast bar slightly and exchanged cupboards for drawers to increase storage capacity and ease of access. During the kitchen refurbishment, the scope was again extended to include a redesign of the bathrooms, laundry and powder room.
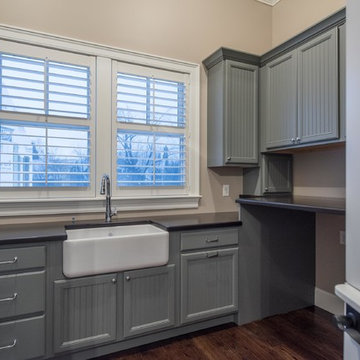
Rodney Middendorf Photography
This is an example of a medium sized traditional utility room in Columbus with a belfast sink, grey cabinets, composite countertops, grey walls, dark hardwood flooring, brown floors and recessed-panel cabinets.
This is an example of a medium sized traditional utility room in Columbus with a belfast sink, grey cabinets, composite countertops, grey walls, dark hardwood flooring, brown floors and recessed-panel cabinets.
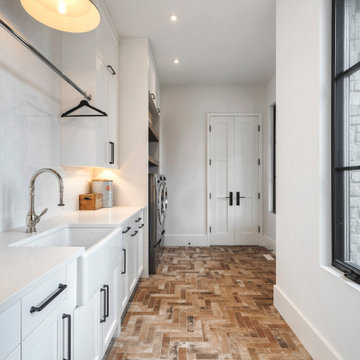
This is an example of an expansive galley separated utility room in Calgary with a belfast sink, recessed-panel cabinets, white cabinets, composite countertops, white splashback, metro tiled splashback, white walls, slate flooring, a side by side washer and dryer, multi-coloured floors and white worktops.
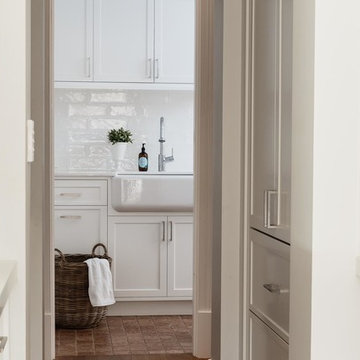
Crib Creative
Design ideas for a medium sized traditional l-shaped utility room in Perth with a belfast sink, shaker cabinets, white cabinets, composite countertops, white walls, porcelain flooring, a side by side washer and dryer and brown floors.
Design ideas for a medium sized traditional l-shaped utility room in Perth with a belfast sink, shaker cabinets, white cabinets, composite countertops, white walls, porcelain flooring, a side by side washer and dryer and brown floors.
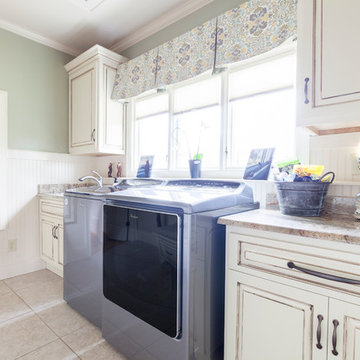
The laundry room
Design ideas for a medium sized traditional u-shaped utility room in Atlanta with a belfast sink, shaker cabinets, white cabinets, composite countertops, vinyl flooring and multicoloured worktops.
Design ideas for a medium sized traditional u-shaped utility room in Atlanta with a belfast sink, shaker cabinets, white cabinets, composite countertops, vinyl flooring and multicoloured worktops.
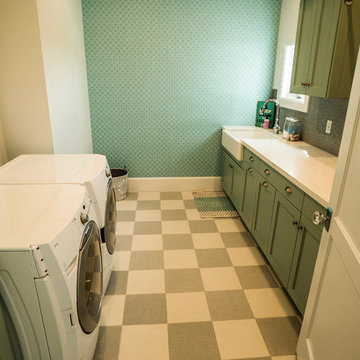
Photo of a medium sized coastal galley separated utility room in Salt Lake City with a belfast sink, shaker cabinets, green cabinets, composite countertops and a side by side washer and dryer.
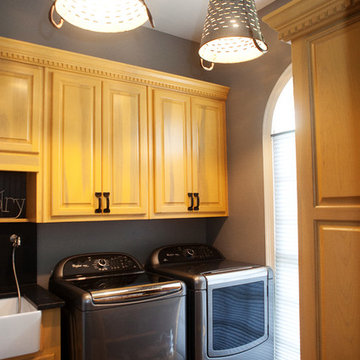
Design ideas for a large rural galley separated utility room in Atlanta with a belfast sink, raised-panel cabinets, light wood cabinets, composite countertops, grey walls, terracotta flooring and a side by side washer and dryer.
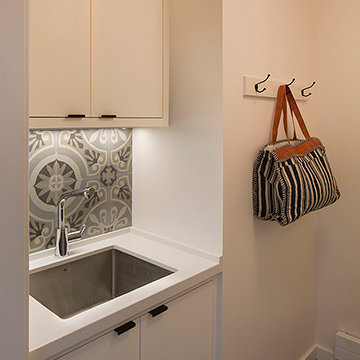
Inspiration for a medium sized contemporary utility room in San Francisco with a belfast sink, flat-panel cabinets, white cabinets, composite countertops, white walls, concrete flooring and a side by side washer and dryer.
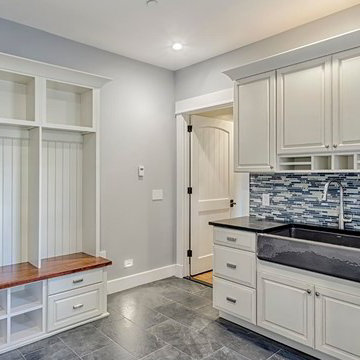
Large traditional u-shaped utility room in Baltimore with a belfast sink, raised-panel cabinets, white cabinets, composite countertops, grey walls and ceramic flooring.
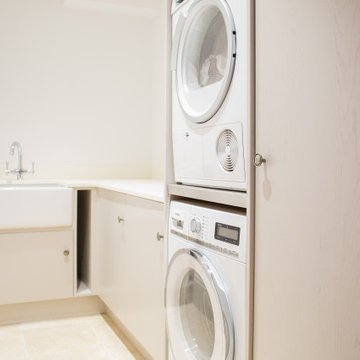
This small and highly functional utility room, keeps the laundry out of the kitchen. It features a belfast sink, plenty of counter space and storage along with a stacked tumble dryer and washing machine.
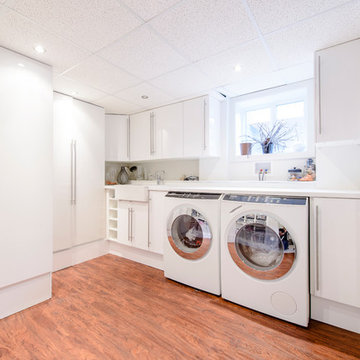
This is an example of a medium sized contemporary l-shaped separated utility room with a belfast sink, flat-panel cabinets, white cabinets, composite countertops, white walls, dark hardwood flooring, a side by side washer and dryer and brown floors.
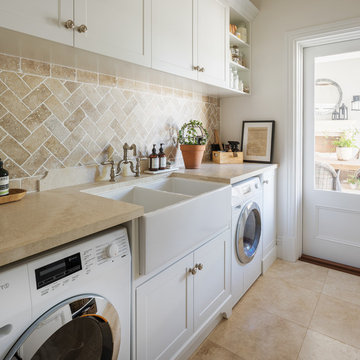
Travertine stone benchtops. Shaker doors in white.
Rustic galley utility room in Perth with a belfast sink, shaker cabinets, white cabinets, composite countertops, white walls and beige worktops.
Rustic galley utility room in Perth with a belfast sink, shaker cabinets, white cabinets, composite countertops, white walls and beige worktops.
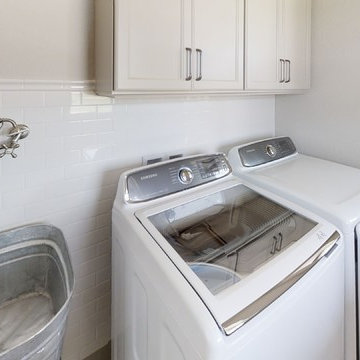
Large urban single-wall separated utility room in Other with a belfast sink, shaker cabinets, brown cabinets, composite countertops, white walls, medium hardwood flooring, a side by side washer and dryer, white floors and multicoloured worktops.
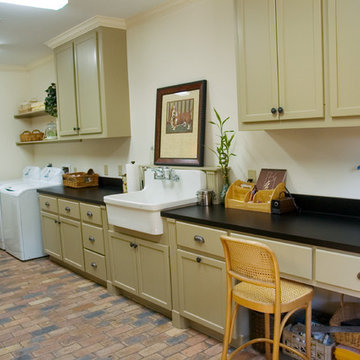
This is an example of a large classic galley utility room in Houston with a belfast sink, recessed-panel cabinets, green cabinets, composite countertops, white walls, brick flooring and a side by side washer and dryer.
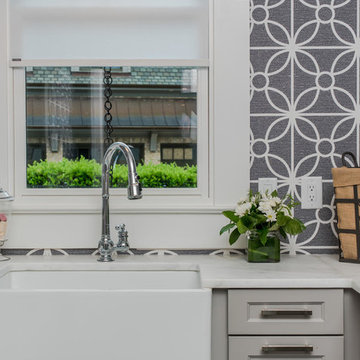
This is an example of a medium sized rural l-shaped separated utility room in Raleigh with a belfast sink, shaker cabinets, grey cabinets, composite countertops, grey walls, slate flooring and a side by side washer and dryer.
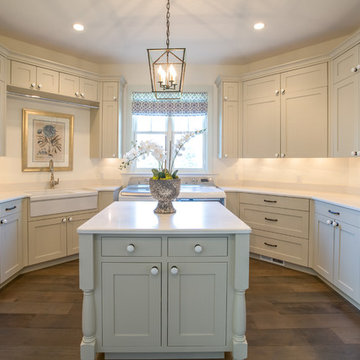
This is an example of a large traditional u-shaped utility room in Seattle with a belfast sink, shaker cabinets, grey cabinets, composite countertops, white walls, dark hardwood flooring and a side by side washer and dryer.
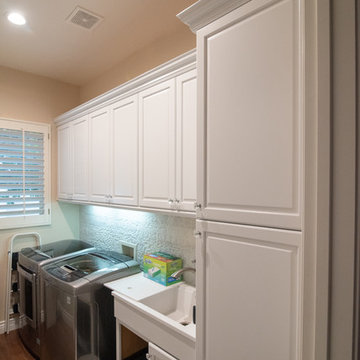
The laundry room's back wall is covered with the same natural stone that was used for the fireplace. The sink has a special design that includes a sliding cover that can turn it from sink to work space quickly.
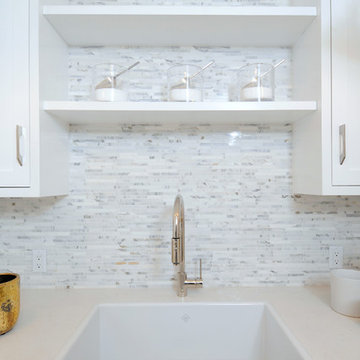
This is an example of a medium sized classic u-shaped separated utility room in Los Angeles with a belfast sink, shaker cabinets, white cabinets, composite countertops, white walls, painted wood flooring and a side by side washer and dryer.
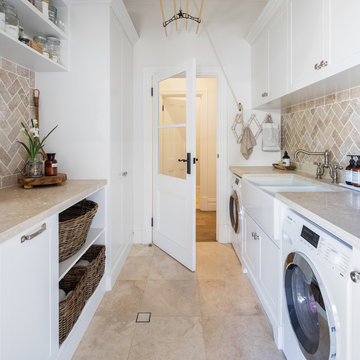
Travertine stone benchtops. Shaker doors in white.
Inspiration for a rustic galley utility room in Perth with a belfast sink, shaker cabinets, white cabinets, composite countertops, white walls and beige worktops.
Inspiration for a rustic galley utility room in Perth with a belfast sink, shaker cabinets, white cabinets, composite countertops, white walls and beige worktops.
Utility Room with a Belfast Sink and Composite Countertops Ideas and Designs
4