Utility Room with a Belfast Sink and Multi-coloured Floors Ideas and Designs
Refine by:
Budget
Sort by:Popular Today
141 - 160 of 361 photos
Item 1 of 3
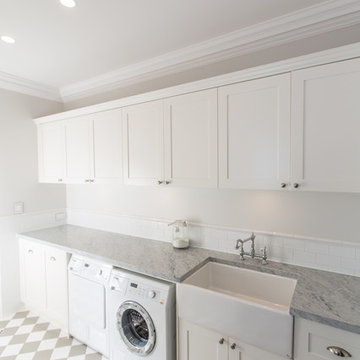
Scott Slawinski
Inspiration for a medium sized classic single-wall separated utility room in Perth with a belfast sink, shaker cabinets, white cabinets, marble worktops, white walls, ceramic flooring, a side by side washer and dryer and multi-coloured floors.
Inspiration for a medium sized classic single-wall separated utility room in Perth with a belfast sink, shaker cabinets, white cabinets, marble worktops, white walls, ceramic flooring, a side by side washer and dryer and multi-coloured floors.

Photo of a medium sized modern u-shaped separated utility room in Miami with a belfast sink, flat-panel cabinets, grey cabinets, quartz worktops, multi-coloured walls, concrete flooring, a side by side washer and dryer, multi-coloured floors, white worktops and wallpapered walls.
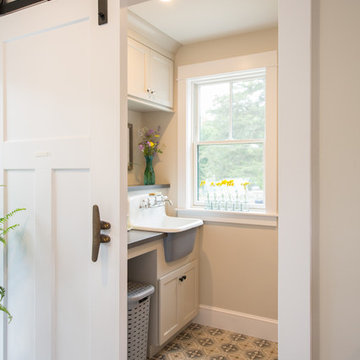
Matt Francis Photos
This is an example of a beach style separated utility room in Boston with a belfast sink, white cabinets, composite countertops, beige walls, ceramic flooring, a side by side washer and dryer, multi-coloured floors, grey worktops and recessed-panel cabinets.
This is an example of a beach style separated utility room in Boston with a belfast sink, white cabinets, composite countertops, beige walls, ceramic flooring, a side by side washer and dryer, multi-coloured floors, grey worktops and recessed-panel cabinets.
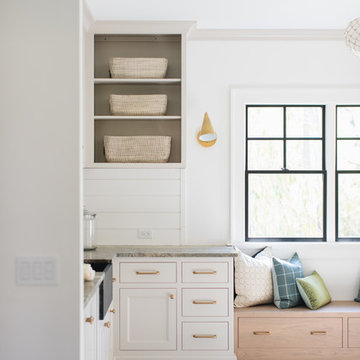
Stoffer Photography
Photo of a large classic u-shaped separated utility room in Grand Rapids with a belfast sink, recessed-panel cabinets, white cabinets, white walls and multi-coloured floors.
Photo of a large classic u-shaped separated utility room in Grand Rapids with a belfast sink, recessed-panel cabinets, white cabinets, white walls and multi-coloured floors.

Inspiration for a medium sized eclectic galley utility room in Philadelphia with a belfast sink, recessed-panel cabinets, beige cabinets, granite worktops, multi-coloured splashback, granite splashback, grey walls, concrete flooring, a side by side washer and dryer, multi-coloured floors, multicoloured worktops and exposed beams.
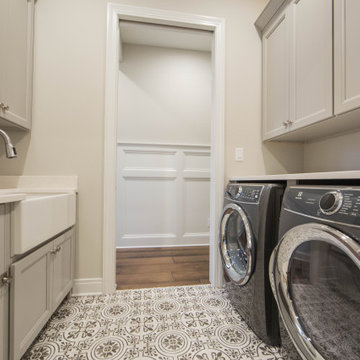
The large laundry room is full of amenities. A farmhouse sink, folding counter and built-in pet crate all customized to the clients lifestyle and needs.
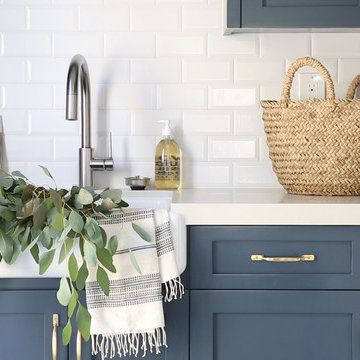
Shop the Look, See the Photo Tour here: https://www.studio-mcgee.com/studioblog/2018/3/26/calabasas-remodel-kitchen-dining-webisode?rq=Calabasas%20Remodel
Watch the Webisode: https://www.studio-mcgee.com/studioblog/2018/3/26/calabasas-remodel-kitchen-dining-webisode?rq=Calabasas%20Remodel
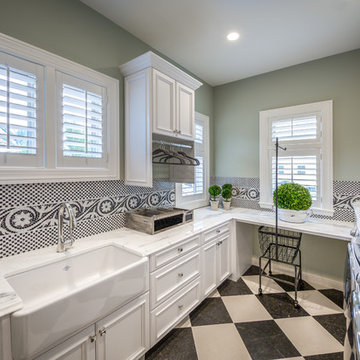
Design ideas for a medium sized mediterranean u-shaped separated utility room in Other with a belfast sink, recessed-panel cabinets, white cabinets, granite worktops, green walls, ceramic flooring, a side by side washer and dryer and multi-coloured floors.
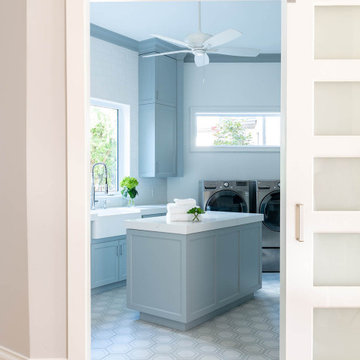
From foundation pour to welcome home pours, we loved every step of this residential design. This home takes the term “bringing the outdoors in” to a whole new level! The patio retreats, firepit, and poolside lounge areas allow generous entertaining space for a variety of activities.
Coming inside, no outdoor view is obstructed and a color palette of golds, blues, and neutrals brings it all inside. From the dramatic vaulted ceiling to wainscoting accents, no detail was missed.
The master suite is exquisite, exuding nothing short of luxury from every angle. We even brought luxury and functionality to the laundry room featuring a barn door entry, island for convenient folding, tiled walls for wet/dry hanging, and custom corner workspace – all anchored with fabulous hexagon tile.

Inspiration for an expansive farmhouse u-shaped separated utility room in Dallas with a belfast sink, shaker cabinets, white cabinets, engineered stone countertops, beige splashback, mosaic tiled splashback, white walls, ceramic flooring, a side by side washer and dryer, multi-coloured floors and multicoloured worktops.
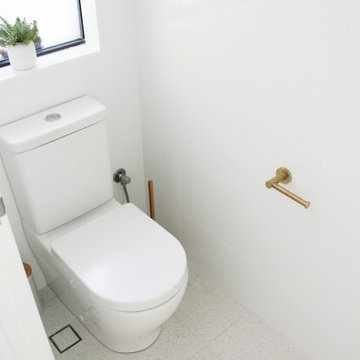
Laundry Renovation, Wood and White Laundry, Wood Shelving, Brushed Brass Tapware, Ceramic Laundry Sink, Modern Laundry, Modern Laundry Ideas, Terrazzo Tiles, Terrazzo Tiling, Mosaic Splashback, On the Ball Bathrooms, OTB Bathrooms, Renovations Perth
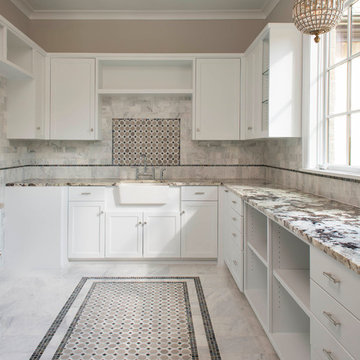
Dan Piassick
Design ideas for a medium sized classic u-shaped utility room in Dallas with a belfast sink, shaker cabinets, white cabinets, granite worktops, white splashback, stone tiled splashback, marble flooring, multi-coloured floors and grey walls.
Design ideas for a medium sized classic u-shaped utility room in Dallas with a belfast sink, shaker cabinets, white cabinets, granite worktops, white splashback, stone tiled splashback, marble flooring, multi-coloured floors and grey walls.
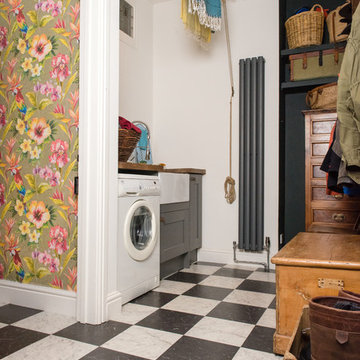
Credit: Photography by Matt Round Photography.
This is an example of a small contemporary galley utility room in Devon with a belfast sink, shaker cabinets, grey cabinets, wood worktops, grey walls, multi-coloured floors, lino flooring and brown worktops.
This is an example of a small contemporary galley utility room in Devon with a belfast sink, shaker cabinets, grey cabinets, wood worktops, grey walls, multi-coloured floors, lino flooring and brown worktops.
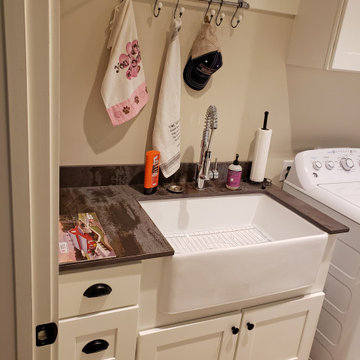
This Joelton, TN farmhouse style laundry room design creates a beautiful and efficient space that will make laundry day a breeze! JSI Cabinetry Dover style white shaker cabinets provide ample storage in this multi-purpose utility room. A white farmhouse sink is a stylish and functional additional to the room along with a pull down spray faucet.
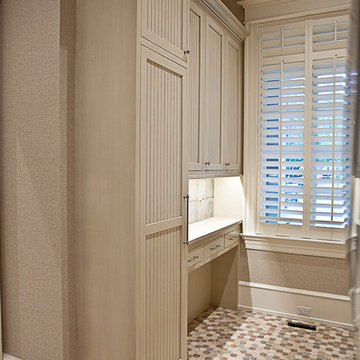
Medium sized traditional single-wall utility room in Other with a belfast sink, beaded cabinets, beige cabinets, quartz worktops, beige walls, ceramic flooring, a stacked washer and dryer and multi-coloured floors.
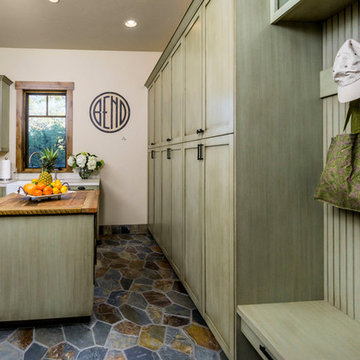
Ross Chandler
Design ideas for a large country u-shaped separated utility room in Other with a belfast sink, shaker cabinets, green cabinets, engineered stone countertops, beige walls, a side by side washer and dryer, multi-coloured floors and beige worktops.
Design ideas for a large country u-shaped separated utility room in Other with a belfast sink, shaker cabinets, green cabinets, engineered stone countertops, beige walls, a side by side washer and dryer, multi-coloured floors and beige worktops.
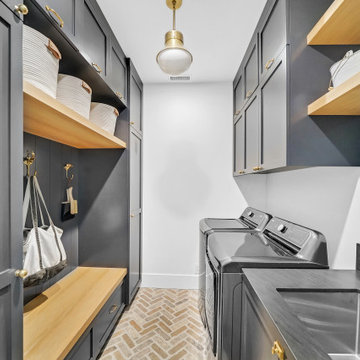
Design ideas for an utility room in Orange County with a belfast sink, grey cabinets, engineered stone countertops, grey splashback, engineered quartz splashback, white walls, brick flooring, a side by side washer and dryer, multi-coloured floors and grey worktops.

This is an example of a medium sized victorian galley separated utility room in Houston with a belfast sink, recessed-panel cabinets, green cabinets, wood worktops, grey splashback, ceramic splashback, white walls, ceramic flooring, a side by side washer and dryer, multi-coloured floors and brown worktops.
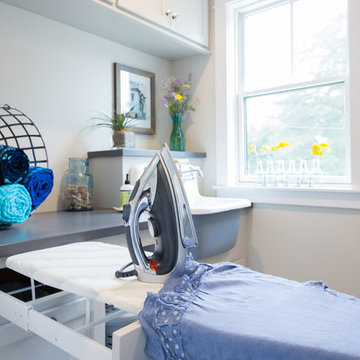
Matt Francis Photos
Inspiration for a nautical galley separated utility room in Boston with a belfast sink, shaker cabinets, white cabinets, composite countertops, beige walls, ceramic flooring, a side by side washer and dryer, multi-coloured floors and grey worktops.
Inspiration for a nautical galley separated utility room in Boston with a belfast sink, shaker cabinets, white cabinets, composite countertops, beige walls, ceramic flooring, a side by side washer and dryer, multi-coloured floors and grey worktops.
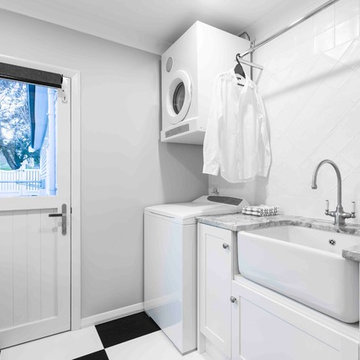
Inspiration for a small contemporary galley separated utility room in Auckland with a belfast sink, recessed-panel cabinets, white cabinets, granite worktops, white walls, ceramic flooring, a stacked washer and dryer, multi-coloured floors and multicoloured worktops.
Utility Room with a Belfast Sink and Multi-coloured Floors Ideas and Designs
8