Utility Room with a Belfast Sink and Multi-coloured Floors Ideas and Designs
Refine by:
Budget
Sort by:Popular Today
101 - 120 of 361 photos
Item 1 of 3
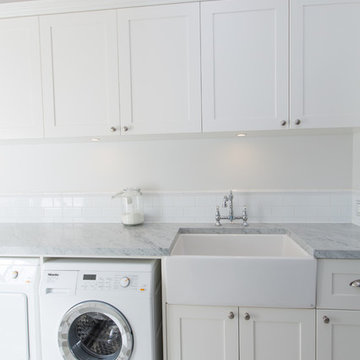
Scott Slawinski
Design ideas for a medium sized traditional single-wall separated utility room in Perth with a belfast sink, shaker cabinets, white cabinets, marble worktops, white walls, ceramic flooring, a side by side washer and dryer and multi-coloured floors.
Design ideas for a medium sized traditional single-wall separated utility room in Perth with a belfast sink, shaker cabinets, white cabinets, marble worktops, white walls, ceramic flooring, a side by side washer and dryer and multi-coloured floors.
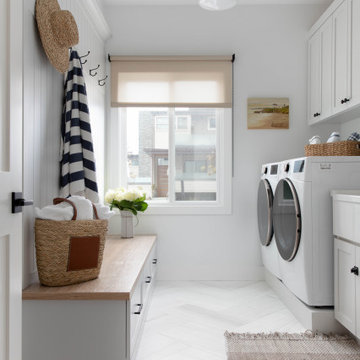
Laundry Room with built-in cabinets and mud room bench
Medium sized nautical utility room in San Francisco with a belfast sink, white cabinets, engineered stone countertops, white splashback, metro tiled splashback, white walls, marble flooring, a side by side washer and dryer and multi-coloured floors.
Medium sized nautical utility room in San Francisco with a belfast sink, white cabinets, engineered stone countertops, white splashback, metro tiled splashback, white walls, marble flooring, a side by side washer and dryer and multi-coloured floors.
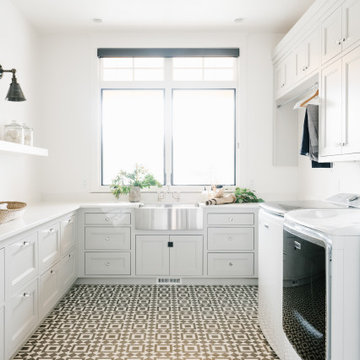
House of Jade Interiors. Custom home laundry room.
Classic u-shaped separated utility room in Salt Lake City with a belfast sink, beaded cabinets, white cabinets, white walls, a side by side washer and dryer, multi-coloured floors and white worktops.
Classic u-shaped separated utility room in Salt Lake City with a belfast sink, beaded cabinets, white cabinets, white walls, a side by side washer and dryer, multi-coloured floors and white worktops.
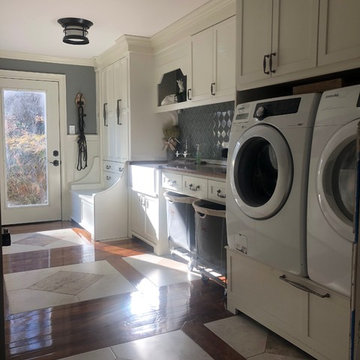
Design ideas for a large traditional single-wall utility room in Other with a belfast sink, shaker cabinets, white cabinets, wood worktops, grey walls, medium hardwood flooring, a side by side washer and dryer and multi-coloured floors.

The Home Aesthetic
Design ideas for a large rural u-shaped utility room in Indianapolis with a belfast sink, shaker cabinets, grey cabinets, granite worktops, white walls, ceramic flooring, a side by side washer and dryer, multi-coloured floors and white worktops.
Design ideas for a large rural u-shaped utility room in Indianapolis with a belfast sink, shaker cabinets, grey cabinets, granite worktops, white walls, ceramic flooring, a side by side washer and dryer, multi-coloured floors and white worktops.

The walk-through laundry entrance from the garage to the kitchen is both stylish and functional. We created several drop zones for life's accessories and a beautiful space for our clients to complete their laundry.
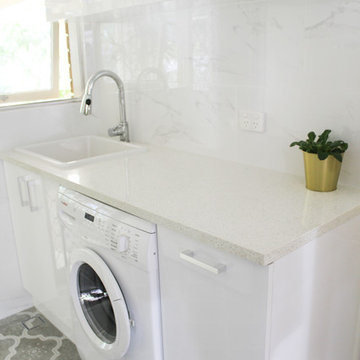
Ceramic Laundry Sink, Marble Wall Tiles, White Laundry, Gloss White Laundry
Photo of a small modern single-wall utility room in Perth with a belfast sink, white cabinets, engineered stone countertops, white walls, porcelain flooring, multi-coloured floors and flat-panel cabinets.
Photo of a small modern single-wall utility room in Perth with a belfast sink, white cabinets, engineered stone countertops, white walls, porcelain flooring, multi-coloured floors and flat-panel cabinets.
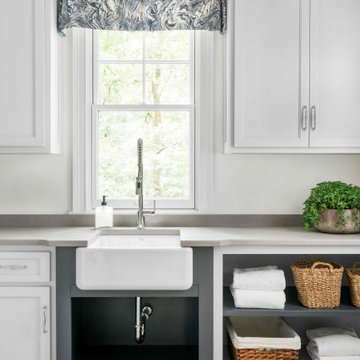
Bright and clean Laundry Room with white and gray cabinets. Apron-front sink with slatted open shelf. Base cabinet with open shelves for laundry basket storage.

Large traditional u-shaped utility room in Salt Lake City with a belfast sink, shaker cabinets, white cabinets, grey splashback, beige walls, marble worktops, marble flooring, a side by side washer and dryer, multi-coloured floors and black worktops.

Chris Loomis Photography
This is an example of a large mediterranean separated utility room in Phoenix with a belfast sink, raised-panel cabinets, green cabinets, concrete worktops, white walls, terracotta flooring, a side by side washer and dryer and multi-coloured floors.
This is an example of a large mediterranean separated utility room in Phoenix with a belfast sink, raised-panel cabinets, green cabinets, concrete worktops, white walls, terracotta flooring, a side by side washer and dryer and multi-coloured floors.
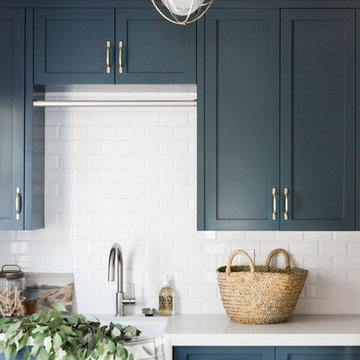
Shop the Look, See the Photo Tour here: https://www.studio-mcgee.com/studioblog/2018/3/26/calabasas-remodel-kitchen-dining-webisode?rq=Calabasas%20Remodel
Watch the Webisode: https://www.studio-mcgee.com/studioblog/2018/3/26/calabasas-remodel-kitchen-dining-webisode?rq=Calabasas%20Remodel

Large traditional l-shaped separated utility room in Salt Lake City with a belfast sink, louvered cabinets, white cabinets, marble worktops, beige walls, a stacked washer and dryer, multi-coloured floors and grey worktops.
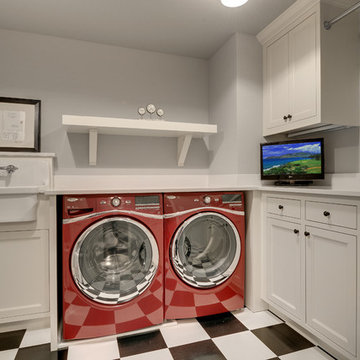
Photography by Spacecrafting Real Estate Photography
Inspiration for a classic utility room in Minneapolis with a belfast sink, grey walls, white cabinets and multi-coloured floors.
Inspiration for a classic utility room in Minneapolis with a belfast sink, grey walls, white cabinets and multi-coloured floors.

Medium sized bohemian galley utility room in Philadelphia with a belfast sink, recessed-panel cabinets, beige cabinets, granite worktops, multi-coloured splashback, granite splashback, grey walls, concrete flooring, a side by side washer and dryer, multi-coloured floors, multicoloured worktops and exposed beams.
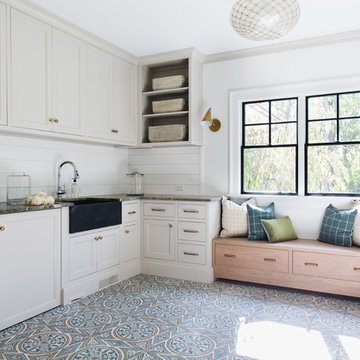
Stoffer Photography
This is an example of a large traditional l-shaped separated utility room in Grand Rapids with a belfast sink, recessed-panel cabinets, white cabinets, white walls and multi-coloured floors.
This is an example of a large traditional l-shaped separated utility room in Grand Rapids with a belfast sink, recessed-panel cabinets, white cabinets, white walls and multi-coloured floors.
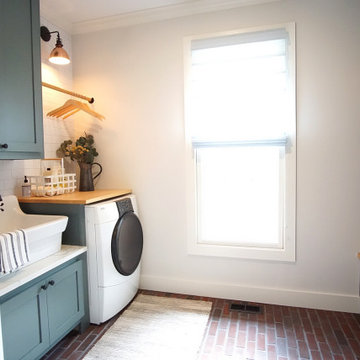
What was once just a laundry room has been transformed into a combined mudroom to meet the needs of a young family. Designed and built by Fritz Carpentry & Contracting, custom cabinets and coat cubbies add additional storage while creating visual interest for passers-by. Tucked behind a custom sliding barn door, floating maple shelves, subway tile, brick floor and a farmhouse sink add character and charm to a newer home.

Photo of a medium sized modern galley utility room in Dallas with a belfast sink, raised-panel cabinets, white cabinets, grey walls, ceramic flooring, a side by side washer and dryer, multi-coloured floors and grey worktops.
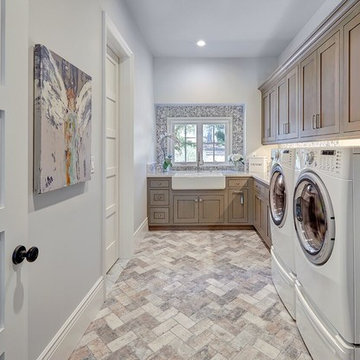
Design ideas for a large traditional l-shaped separated utility room in Sacramento with a belfast sink, shaker cabinets, dark wood cabinets, grey walls, travertine flooring, a side by side washer and dryer and multi-coloured floors.
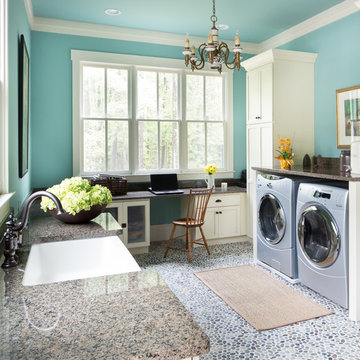
Inspiration for a large traditional u-shaped utility room in Charleston with a belfast sink, shaker cabinets, beige cabinets, granite worktops, blue walls, a side by side washer and dryer and multi-coloured floors.
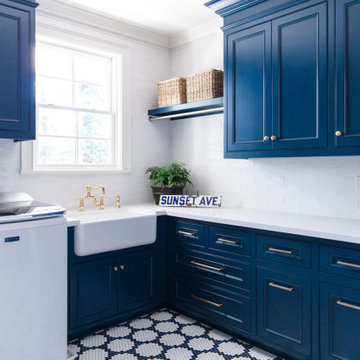
This is an example of a traditional l-shaped utility room in Other with a belfast sink, recessed-panel cabinets, blue cabinets, a side by side washer and dryer, multi-coloured floors and white worktops.
Utility Room with a Belfast Sink and Multi-coloured Floors Ideas and Designs
6