Utility Room with a Belfast Sink and Multi-coloured Floors Ideas and Designs
Refine by:
Budget
Sort by:Popular Today
21 - 40 of 361 photos
Item 1 of 3

Medium sized traditional u-shaped separated utility room in Cleveland with a belfast sink, recessed-panel cabinets, white cabinets, soapstone worktops, multi-coloured walls, ceramic flooring, a side by side washer and dryer, multi-coloured floors and black worktops.

Antimicrobial light tech + a dependable front-load Maytag laundry pair work overtime in this Quad Cities area laundry room remodeled by Village Home Stores. Ivory painted Koch cabinets in the Prairie door and wood look Formica counters with an apron sink featured with painted farmhouse Morella tiles from Glazzio's Vincenza Royale series.

Design: Hartford House Design & Build
PC: Nick Sorensen
Inspiration for a medium sized modern galley separated utility room in Phoenix with a belfast sink, shaker cabinets, blue cabinets, quartz worktops, white walls, ceramic flooring, a side by side washer and dryer, multi-coloured floors and white worktops.
Inspiration for a medium sized modern galley separated utility room in Phoenix with a belfast sink, shaker cabinets, blue cabinets, quartz worktops, white walls, ceramic flooring, a side by side washer and dryer, multi-coloured floors and white worktops.

Inspiration for a medium sized eclectic galley utility room in Philadelphia with a belfast sink, recessed-panel cabinets, beige cabinets, granite worktops, multi-coloured splashback, granite splashback, grey walls, concrete flooring, a side by side washer and dryer, multi-coloured floors, multicoloured worktops and exposed beams.

Design ideas for a small farmhouse utility room in Nashville with a belfast sink, shaker cabinets, brown cabinets, granite worktops, grey walls, brick flooring, a side by side washer and dryer, multi-coloured floors and black worktops.
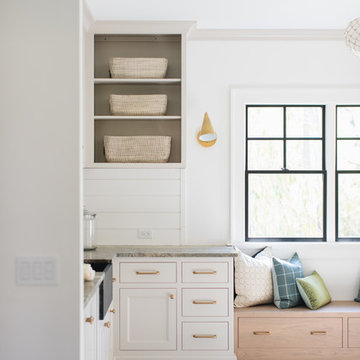
Stoffer Photography
Photo of a large classic u-shaped separated utility room in Grand Rapids with a belfast sink, recessed-panel cabinets, white cabinets, white walls and multi-coloured floors.
Photo of a large classic u-shaped separated utility room in Grand Rapids with a belfast sink, recessed-panel cabinets, white cabinets, white walls and multi-coloured floors.
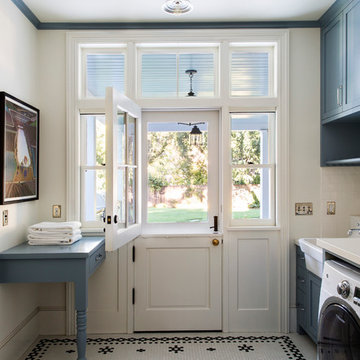
Classic separated utility room in San Francisco with shaker cabinets, blue cabinets, a belfast sink, white walls and multi-coloured floors.
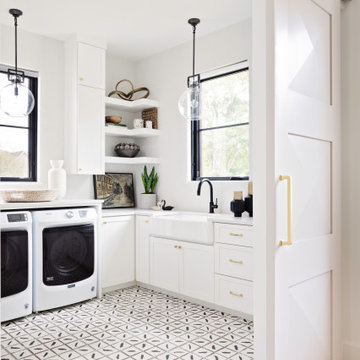
Large traditional u-shaped separated utility room in Orlando with a belfast sink, shaker cabinets, white walls, ceramic flooring, a side by side washer and dryer, white cabinets, multi-coloured floors and white worktops.
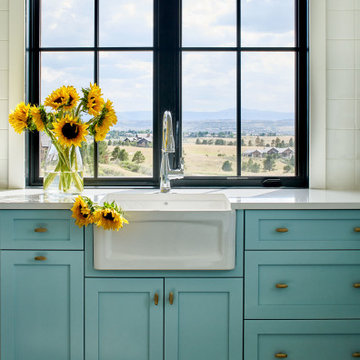
Photo of a large rural separated utility room in Denver with a belfast sink, shaker cabinets, turquoise cabinets, white walls, multi-coloured floors and white worktops.
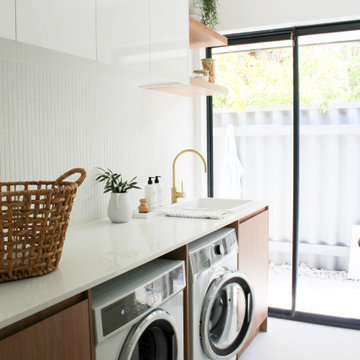
Laundry Renovation, Wood and White Laundry, Wood Shelving, Brushed Brass Tapware, Ceramic Laundry Sink, Modern Laundry, Modern Laundry Ideas, Terrazzo Tiles, Terrazzo Tiling, Mosaic Splashback, On the Ball Bathrooms, OTB Bathrooms, Renovations Perth
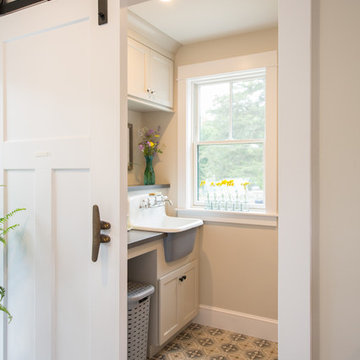
Matt Francis Photos
This is an example of a beach style separated utility room in Boston with a belfast sink, white cabinets, composite countertops, beige walls, ceramic flooring, a side by side washer and dryer, multi-coloured floors, grey worktops and recessed-panel cabinets.
This is an example of a beach style separated utility room in Boston with a belfast sink, white cabinets, composite countertops, beige walls, ceramic flooring, a side by side washer and dryer, multi-coloured floors, grey worktops and recessed-panel cabinets.

Photo of a large farmhouse single-wall separated utility room in Dallas with a belfast sink, shaker cabinets, white cabinets, wood worktops, white walls, terracotta flooring, a side by side washer and dryer, multi-coloured floors and brown worktops.
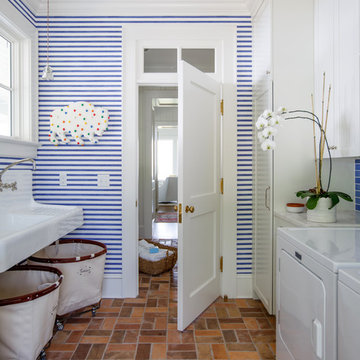
Jessie Preza
Design ideas for a traditional galley separated utility room in Jacksonville with shaker cabinets, white cabinets, multi-coloured walls, a side by side washer and dryer, multi-coloured floors, granite worktops, a belfast sink, brick flooring and white worktops.
Design ideas for a traditional galley separated utility room in Jacksonville with shaker cabinets, white cabinets, multi-coloured walls, a side by side washer and dryer, multi-coloured floors, granite worktops, a belfast sink, brick flooring and white worktops.

Modern and gorgeous full house remodel.
Cabinets by Diable Valley Cabinetry
Tile and Countertops by Formation Stone
Floors by Dickinson Hardware Flooring

Custom sliding barn door with decorative layout
Photo of a medium sized farmhouse galley separated utility room in Philadelphia with a belfast sink, shaker cabinets, green cabinets, engineered stone countertops, grey walls, brick flooring, a side by side washer and dryer, multi-coloured floors and white worktops.
Photo of a medium sized farmhouse galley separated utility room in Philadelphia with a belfast sink, shaker cabinets, green cabinets, engineered stone countertops, grey walls, brick flooring, a side by side washer and dryer, multi-coloured floors and white worktops.
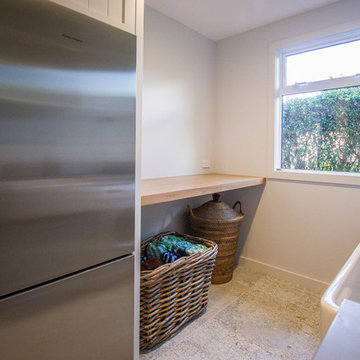
Compact laundry / scullery to complement small kitchen. Lovely use of timber and recessed paneled doors
Photo of a small romantic galley utility room in Napier-Hastings with a belfast sink, recessed-panel cabinets, white cabinets, engineered stone countertops, white walls, ceramic flooring, a side by side washer and dryer, multi-coloured floors and grey worktops.
Photo of a small romantic galley utility room in Napier-Hastings with a belfast sink, recessed-panel cabinets, white cabinets, engineered stone countertops, white walls, ceramic flooring, a side by side washer and dryer, multi-coloured floors and grey worktops.
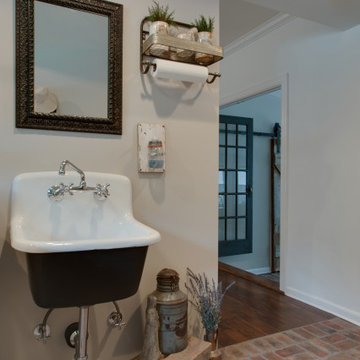
Design ideas for a small rural utility room in Nashville with a belfast sink, shaker cabinets, brown cabinets, granite worktops, grey walls, brick flooring, a side by side washer and dryer, multi-coloured floors and black worktops.

The light filled laundry room is punctuated with black and gold accents, a playful floor tile pattern and a large dog shower. The U-shaped laundry room features plenty of counter space for folding clothes and ample cabinet storage. A mesh front drying cabinet is the perfect spot to hang clothes to dry out of sight. The "drop zone" outside of the laundry room features a countertop beside the garage door for leaving car keys and purses. Under the countertop, the client requested an open space to fit a large dog kennel to keep it tucked away out of the walking area. The room's color scheme was pulled from the fun floor tile and works beautifully with the nearby kitchen and pantry.

Part of the new addition was adding the laundry upstairs!
Design ideas for a large classic single-wall separated utility room in Minneapolis with a belfast sink, recessed-panel cabinets, white cabinets, granite worktops, grey walls, ceramic flooring, a side by side washer and dryer, multi-coloured floors and multicoloured worktops.
Design ideas for a large classic single-wall separated utility room in Minneapolis with a belfast sink, recessed-panel cabinets, white cabinets, granite worktops, grey walls, ceramic flooring, a side by side washer and dryer, multi-coloured floors and multicoloured worktops.

Jason Cook
Photo of a coastal single-wall separated utility room in Los Angeles with a belfast sink, shaker cabinets, blue cabinets, wood worktops, white walls, a side by side washer and dryer, multi-coloured floors and grey worktops.
Photo of a coastal single-wall separated utility room in Los Angeles with a belfast sink, shaker cabinets, blue cabinets, wood worktops, white walls, a side by side washer and dryer, multi-coloured floors and grey worktops.
Utility Room with a Belfast Sink and Multi-coloured Floors Ideas and Designs
2