Utility Room with a Belfast Sink and Multi-coloured Floors Ideas and Designs
Refine by:
Budget
Sort by:Popular Today
61 - 80 of 361 photos
Item 1 of 3
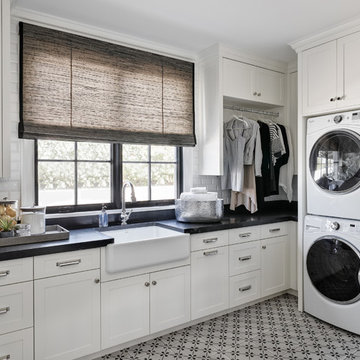
DeCesare Design Group
Werner Segarra Photography, Inc.
Design ideas for a traditional l-shaped separated utility room in Phoenix with a belfast sink, shaker cabinets, white cabinets, multi-coloured floors and black worktops.
Design ideas for a traditional l-shaped separated utility room in Phoenix with a belfast sink, shaker cabinets, white cabinets, multi-coloured floors and black worktops.
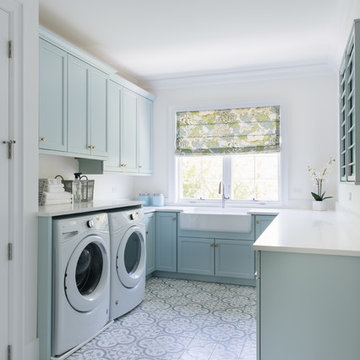
Photography: Stoffer Photography Interiors
This is an example of a beach style u-shaped separated utility room in Chicago with a belfast sink, shaker cabinets, blue cabinets, white walls, a side by side washer and dryer, multi-coloured floors and white worktops.
This is an example of a beach style u-shaped separated utility room in Chicago with a belfast sink, shaker cabinets, blue cabinets, white walls, a side by side washer and dryer, multi-coloured floors and white worktops.
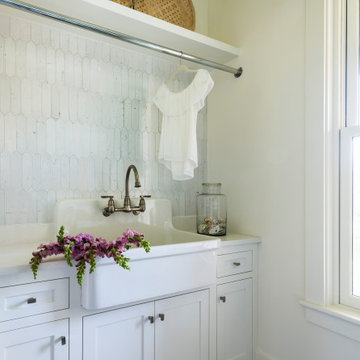
Inspiration for a beach style utility room in Boston with a belfast sink, shaker cabinets, white cabinets, white walls, multi-coloured floors and white worktops.
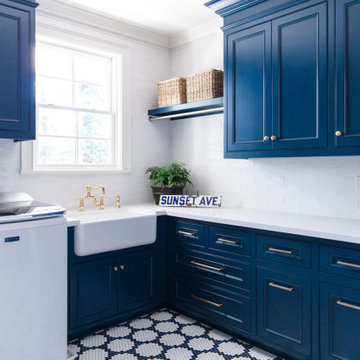
This is an example of a traditional l-shaped utility room in Other with a belfast sink, recessed-panel cabinets, blue cabinets, a side by side washer and dryer, multi-coloured floors and white worktops.

Heather Ryan, Interior Designer H.Ryan Studio - Scottsdale, AZ www.hryanstudio.com
Photo of a medium sized classic galley separated utility room in Phoenix with a belfast sink, recessed-panel cabinets, grey cabinets, engineered stone countertops, white splashback, metro tiled splashback, white walls, a stacked washer and dryer, multi-coloured floors and grey worktops.
Photo of a medium sized classic galley separated utility room in Phoenix with a belfast sink, recessed-panel cabinets, grey cabinets, engineered stone countertops, white splashback, metro tiled splashback, white walls, a stacked washer and dryer, multi-coloured floors and grey worktops.
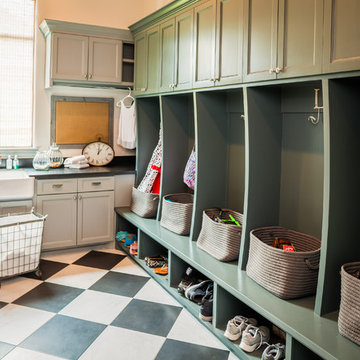
Inspiration for a large classic utility room in Houston with a belfast sink, green cabinets, a side by side washer and dryer, recessed-panel cabinets, beige walls and multi-coloured floors.
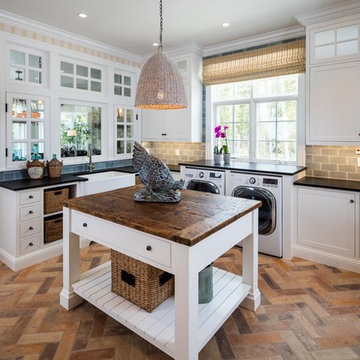
Inspiration for a farmhouse l-shaped utility room in Denver with a belfast sink, shaker cabinets, white cabinets, a side by side washer and dryer and multi-coloured floors.

Medium sized traditional u-shaped separated utility room in Cleveland with a belfast sink, recessed-panel cabinets, white cabinets, soapstone worktops, multi-coloured walls, ceramic flooring, a side by side washer and dryer, multi-coloured floors and black worktops.
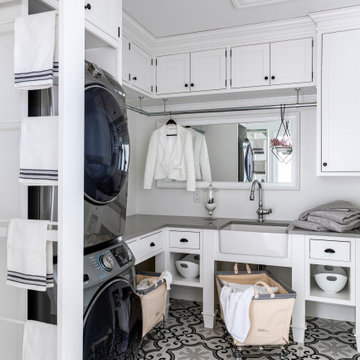
With a series of pull out drying racks, fold away ironing board, lots of counter space, storage galore, rolling laundry carts and rods for hanging items to dry this laundry room has it all both in form and function.

The walk-through laundry entrance from the garage to the kitchen is both stylish and functional. We created several drop zones for life's accessories and a beautiful space for our clients to complete their laundry.

Medium sized classic galley separated utility room in Phoenix with a belfast sink, recessed-panel cabinets, grey cabinets, engineered stone countertops, white splashback, metro tiled splashback, white walls, a stacked washer and dryer, multi-coloured floors and grey worktops.
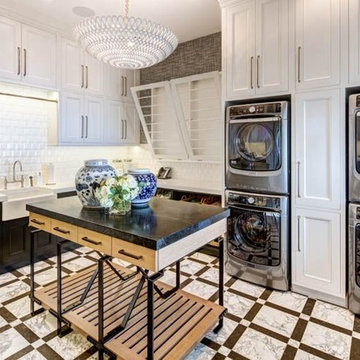
Expansive classic l-shaped separated utility room in Orange County with a belfast sink, white cabinets, a stacked washer and dryer, recessed-panel cabinets, composite countertops, white walls, porcelain flooring and multi-coloured floors.
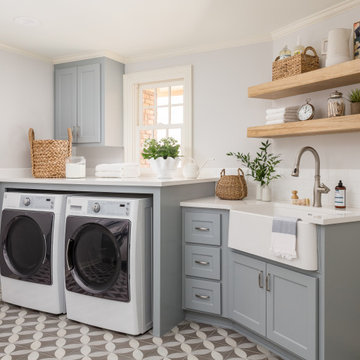
Design ideas for a classic single-wall utility room in Houston with grey walls, a belfast sink, shaker cabinets, grey cabinets, white splashback, metro tiled splashback, a side by side washer and dryer, multi-coloured floors and white worktops.
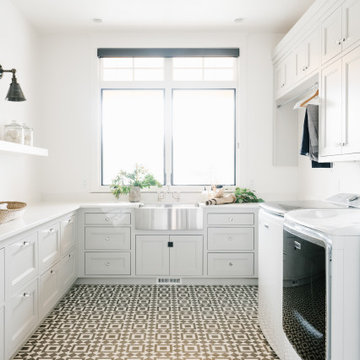
House of Jade Interiors. Custom home laundry room.
Classic u-shaped separated utility room in Salt Lake City with a belfast sink, beaded cabinets, white cabinets, white walls, a side by side washer and dryer, multi-coloured floors and white worktops.
Classic u-shaped separated utility room in Salt Lake City with a belfast sink, beaded cabinets, white cabinets, white walls, a side by side washer and dryer, multi-coloured floors and white worktops.

Large country l-shaped separated utility room in Houston with a belfast sink, recessed-panel cabinets, blue cabinets, white walls, ceramic flooring, a side by side washer and dryer, multi-coloured floors and white worktops.
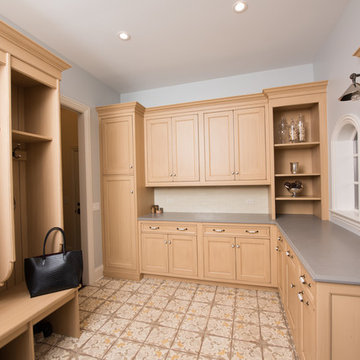
Laundry Room with built-in cubby/locker storage
Design ideas for a traditional l-shaped utility room in Chicago with a belfast sink, recessed-panel cabinets, light wood cabinets, grey walls, ceramic flooring, a stacked washer and dryer and multi-coloured floors.
Design ideas for a traditional l-shaped utility room in Chicago with a belfast sink, recessed-panel cabinets, light wood cabinets, grey walls, ceramic flooring, a stacked washer and dryer and multi-coloured floors.

This is an example of an expansive traditional galley utility room in Salt Lake City with a belfast sink, a side by side washer and dryer, shaker cabinets, marble worktops, white walls, multi-coloured floors, white worktops and blue cabinets.

Inspiration for a large u-shaped utility room in New York with a belfast sink, shaker cabinets, quartz worktops, black splashback, engineered quartz splashback, beige walls, porcelain flooring, a side by side washer and dryer, multi-coloured floors, black worktops, light wood cabinets, wainscoting and a dado rail.

Design: Hartford House Design & Build
PC: Nick Sorensen
Inspiration for a medium sized modern galley separated utility room in Phoenix with a belfast sink, shaker cabinets, blue cabinets, quartz worktops, white walls, ceramic flooring, a side by side washer and dryer, multi-coloured floors and white worktops.
Inspiration for a medium sized modern galley separated utility room in Phoenix with a belfast sink, shaker cabinets, blue cabinets, quartz worktops, white walls, ceramic flooring, a side by side washer and dryer, multi-coloured floors and white worktops.
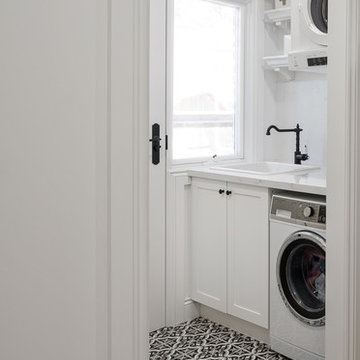
The perfect farmhouse style laundry by Balnei & Colina. Featuring bespoke tapware and open shelving this laundry offers both style and function. Marble look benchtops and shaker style doors add to the country feel of this space.
Utility Room with a Belfast Sink and Multi-coloured Floors Ideas and Designs
4