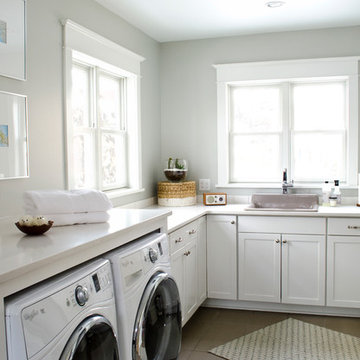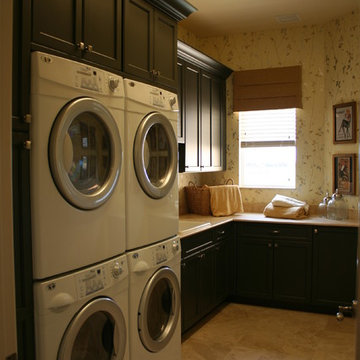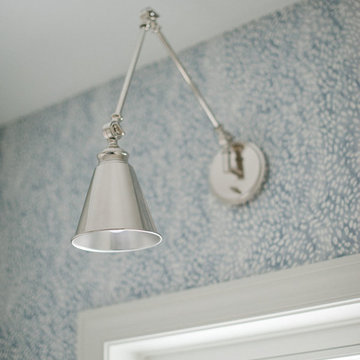Utility Room with a Built-in Sink and Shaker Cabinets Ideas and Designs
Refine by:
Budget
Sort by:Popular Today
21 - 40 of 1,794 photos
Item 1 of 3

Rob Karosis
This is an example of a medium sized country utility room in New York with shaker cabinets, white cabinets, marble worktops, ceramic flooring, a side by side washer and dryer, beige worktops, a built-in sink and grey walls.
This is an example of a medium sized country utility room in New York with shaker cabinets, white cabinets, marble worktops, ceramic flooring, a side by side washer and dryer, beige worktops, a built-in sink and grey walls.

3 BU No 122 Small Truck with 2 inch stem casters
Photo Credit: Amy Gerber/Brown Eyes Plus Blue (www.browneyesplusblue.com)
Traditional u-shaped separated utility room in Boston with a built-in sink, shaker cabinets, white cabinets, white walls, a stacked washer and dryer and beige worktops.
Traditional u-shaped separated utility room in Boston with a built-in sink, shaker cabinets, white cabinets, white walls, a stacked washer and dryer and beige worktops.

Extraordinary functionality meets timeless elegance and charm
This renovation is a true testament to grasping the full potential of a space and turning it into a highly functional yet spacious and completely stylish laundry. Practicality meets luxury and innovative storage solutions blend seamlessly with modern aesthetics and Hamptons charm. The spacious Caesarstone benchtop, dedicated drying rack, high-efficiency appliances and roomy ceramic sink allow difficult chores, like folding clothes, to be handled with ease. Stunning grey splashback tiles and well-placed downlights were carefully selected to accentuate the timeless beauty of white shaker cabinetry with black feature accents and sleek black tapware

Chelsea door, Slab & Manor Flat drawer fronts, Designer White enamel.
Design ideas for a large country l-shaped utility room in Other with a built-in sink, shaker cabinets, white cabinets, white walls, slate flooring, a side by side washer and dryer and grey floors.
Design ideas for a large country l-shaped utility room in Other with a built-in sink, shaker cabinets, white cabinets, white walls, slate flooring, a side by side washer and dryer and grey floors.

Photo of an expansive classic single-wall utility room in Philadelphia with a built-in sink, shaker cabinets, white cabinets, laminate countertops, grey walls, medium hardwood flooring, a side by side washer and dryer, brown floors and multicoloured worktops.

Paul Dyer
Inspiration for a small traditional single-wall separated utility room in San Francisco with a built-in sink, shaker cabinets, white cabinets, marble worktops, white walls, ceramic flooring, a side by side washer and dryer, beige floors and white worktops.
Inspiration for a small traditional single-wall separated utility room in San Francisco with a built-in sink, shaker cabinets, white cabinets, marble worktops, white walls, ceramic flooring, a side by side washer and dryer, beige floors and white worktops.

Adrian Shellard Photography
Inspiration for a large country l-shaped separated utility room in Calgary with a built-in sink, shaker cabinets, black cabinets, laminate countertops, white walls, ceramic flooring, an integrated washer and dryer, grey floors and grey worktops.
Inspiration for a large country l-shaped separated utility room in Calgary with a built-in sink, shaker cabinets, black cabinets, laminate countertops, white walls, ceramic flooring, an integrated washer and dryer, grey floors and grey worktops.

Photo of a medium sized traditional l-shaped separated utility room in Atlanta with a built-in sink, shaker cabinets, black cabinets, wood worktops, white walls, ceramic flooring, a side by side washer and dryer and multi-coloured floors.

Photographs by Maria Ristau
Design ideas for a small classic galley utility room in Other with a built-in sink, shaker cabinets, white cabinets, granite worktops, blue walls, porcelain flooring, a side by side washer and dryer and grey floors.
Design ideas for a small classic galley utility room in Other with a built-in sink, shaker cabinets, white cabinets, granite worktops, blue walls, porcelain flooring, a side by side washer and dryer and grey floors.

Jonathan Edwards Media
This is an example of a coastal utility room in Other with a built-in sink, shaker cabinets, white cabinets, wood worktops, blue walls, a side by side washer and dryer and brown worktops.
This is an example of a coastal utility room in Other with a built-in sink, shaker cabinets, white cabinets, wood worktops, blue walls, a side by side washer and dryer and brown worktops.

This laundry room doubles as the mudroom entry from the garage so we created an area to kick off shoes and hang backpacks as well as the laundry.
Small traditional utility room in San Francisco with shaker cabinets, white cabinets, wood worktops, grey walls, porcelain flooring, a side by side washer and dryer, brown worktops and a built-in sink.
Small traditional utility room in San Francisco with shaker cabinets, white cabinets, wood worktops, grey walls, porcelain flooring, a side by side washer and dryer, brown worktops and a built-in sink.

Design ideas for a medium sized classic l-shaped utility room in Other with a built-in sink, shaker cabinets, white cabinets, grey walls, ceramic flooring, a side by side washer and dryer and white worktops.

Broward Custom Kitchens
Inspiration for a medium sized traditional l-shaped separated utility room in Miami with a built-in sink, shaker cabinets, dark wood cabinets, travertine flooring, a stacked washer and dryer and beige walls.
Inspiration for a medium sized traditional l-shaped separated utility room in Miami with a built-in sink, shaker cabinets, dark wood cabinets, travertine flooring, a stacked washer and dryer and beige walls.

KuDa Photography
Design ideas for a large modern separated utility room in Portland with a built-in sink, shaker cabinets, dark wood cabinets, engineered stone countertops, beige walls, medium hardwood flooring and a side by side washer and dryer.
Design ideas for a large modern separated utility room in Portland with a built-in sink, shaker cabinets, dark wood cabinets, engineered stone countertops, beige walls, medium hardwood flooring and a side by side washer and dryer.

This custom built 2-story French Country style home is a beautiful retreat in the South Tampa area. The exterior of the home was designed to strike a subtle balance of stucco and stone, brought together by a neutral color palette with contrasting rust-colored garage doors and shutters. To further emphasize the European influence on the design, unique elements like the curved roof above the main entry and the castle tower that houses the octagonal shaped master walk-in shower jutting out from the main structure. Additionally, the entire exterior form of the home is lined with authentic gas-lit sconces. The rear of the home features a putting green, pool deck, outdoor kitchen with retractable screen, and rain chains to speak to the country aesthetic of the home.
Inside, you are met with a two-story living room with full length retractable sliding glass doors that open to the outdoor kitchen and pool deck. A large salt aquarium built into the millwork panel system visually connects the media room and living room. The media room is highlighted by the large stone wall feature, and includes a full wet bar with a unique farmhouse style bar sink and custom rustic barn door in the French Country style. The country theme continues in the kitchen with another larger farmhouse sink, cabinet detailing, and concealed exhaust hood. This is complemented by painted coffered ceilings with multi-level detailed crown wood trim. The rustic subway tile backsplash is accented with subtle gray tile, turned at a 45 degree angle to create interest. Large candle-style fixtures connect the exterior sconces to the interior details. A concealed pantry is accessed through hidden panels that match the cabinetry. The home also features a large master suite with a raised plank wood ceiling feature, and additional spacious guest suites. Each bathroom in the home has its own character, while still communicating with the overall style of the home.

This is an example of a large traditional single-wall separated utility room in Dallas with a built-in sink, shaker cabinets, blue cabinets, granite worktops, white walls, ceramic flooring, a side by side washer and dryer, black floors and black worktops.

Inspiration for an expansive classic galley utility room in Atlanta with a built-in sink, shaker cabinets, grey cabinets, laminate countertops, grey walls, porcelain flooring, a side by side washer and dryer, grey floors and white worktops.

Medium sized traditional l-shaped separated utility room in Other with a built-in sink, shaker cabinets, white cabinets, grey walls, porcelain flooring, a side by side washer and dryer, grey floors, grey worktops and wallpapered walls.

Melissa Oholendt
Design ideas for a modern separated utility room in Minneapolis with a built-in sink, shaker cabinets, white cabinets, composite countertops, white walls and white worktops.
Design ideas for a modern separated utility room in Minneapolis with a built-in sink, shaker cabinets, white cabinets, composite countertops, white walls and white worktops.

Fresh, light, and stylish laundry room. Almost enough to make us actually WANT to do laundry! Almost. The shelf over the washer/dryer is also removable. Photo credit Kristen Mayfield
Utility Room with a Built-in Sink and Shaker Cabinets Ideas and Designs
2