Utility Room with a Built-in Sink and Shaker Cabinets Ideas and Designs
Refine by:
Budget
Sort by:Popular Today
81 - 100 of 1,794 photos
Item 1 of 3
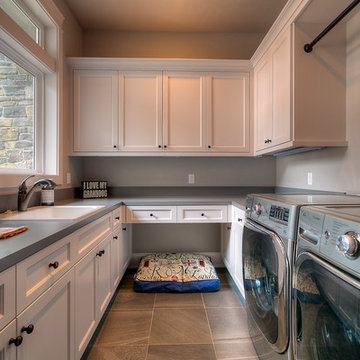
Design ideas for a large farmhouse galley separated utility room in Portland with a built-in sink, shaker cabinets, white cabinets, engineered stone countertops, beige walls, a side by side washer and dryer, grey floors, porcelain flooring and grey worktops.
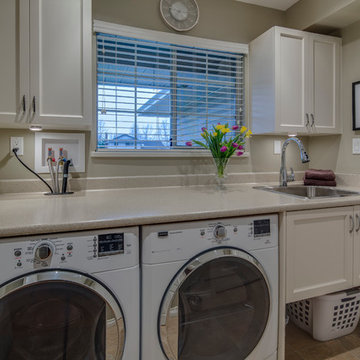
Inspiration for a large traditional single-wall separated utility room in Vancouver with a built-in sink, shaker cabinets, white cabinets, porcelain flooring, a side by side washer and dryer and grey walls.
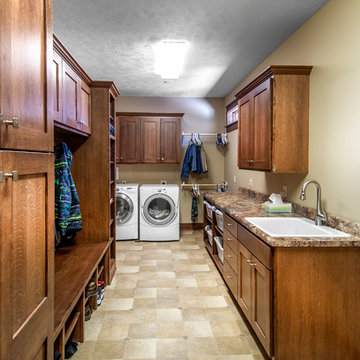
Alan Jackson - Jackson Studios
Inspiration for a medium sized traditional galley utility room in Omaha with shaker cabinets, laminate countertops, beige walls, porcelain flooring, a side by side washer and dryer, dark wood cabinets and a built-in sink.
Inspiration for a medium sized traditional galley utility room in Omaha with shaker cabinets, laminate countertops, beige walls, porcelain flooring, a side by side washer and dryer, dark wood cabinets and a built-in sink.

Easy access to outside clothesline in this laundry room. Storage above and below and drying rack for those wet rainy days.
Photo of a medium sized modern galley utility room in Melbourne with a built-in sink, shaker cabinets, white cabinets, composite countertops, white splashback, metro tiled splashback, light hardwood flooring, a side by side washer and dryer and white worktops.
Photo of a medium sized modern galley utility room in Melbourne with a built-in sink, shaker cabinets, white cabinets, composite countertops, white splashback, metro tiled splashback, light hardwood flooring, a side by side washer and dryer and white worktops.

Whonsetler Photography
Inspiration for a medium sized classic galley separated utility room in Indianapolis with a built-in sink, shaker cabinets, green cabinets, wood worktops, green walls, marble flooring, a side by side washer and dryer and white floors.
Inspiration for a medium sized classic galley separated utility room in Indianapolis with a built-in sink, shaker cabinets, green cabinets, wood worktops, green walls, marble flooring, a side by side washer and dryer and white floors.
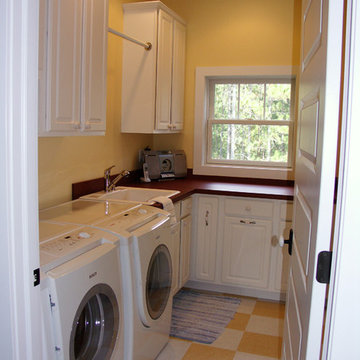
Photo of a medium sized classic l-shaped separated utility room in Other with a built-in sink, shaker cabinets, white cabinets, composite countertops, yellow walls, ceramic flooring and a side by side washer and dryer.

Laundry Room with open shelving
Design ideas for a small modern single-wall utility room in Cleveland with a built-in sink, shaker cabinets, white cabinets, white walls, vinyl flooring, a side by side washer and dryer and black floors.
Design ideas for a small modern single-wall utility room in Cleveland with a built-in sink, shaker cabinets, white cabinets, white walls, vinyl flooring, a side by side washer and dryer and black floors.
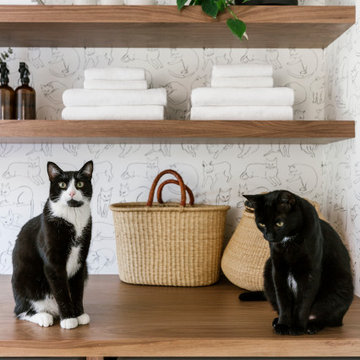
This home was a blend of modern and traditional, mixed finishes, classic subway tiles, and ceramic light fixtures. The kitchen was kept bright and airy with high-end appliances for the avid cook and homeschooling mother. As an animal loving family and owner of two furry creatures, we added a little whimsy with cat wallpaper in their laundry room.
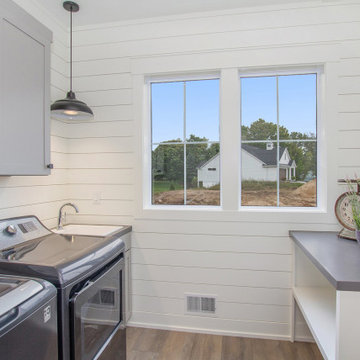
This stand-alone condominium takes a bold step with dark, modern farmhouse exterior features. Once again, the details of this stand alone condominium are where this custom design stands out; from custom trim to beautiful ceiling treatments and careful consideration for how the spaces interact. The exterior of the home is detailed with dark horizontal siding, vinyl board and batten, black windows, black asphalt shingles and accent metal roofing. Our design intent behind these stand-alone condominiums is to bring the maintenance free lifestyle with a space that feels like your own.
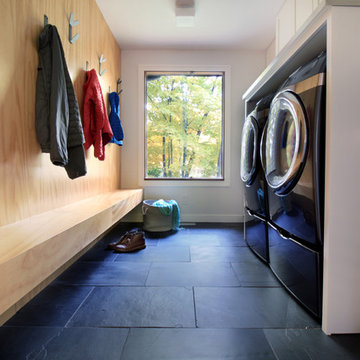
Design ideas for a small modern galley utility room in Minneapolis with a built-in sink, shaker cabinets, white cabinets, stainless steel worktops, white walls, slate flooring, a side by side washer and dryer, grey floors and grey worktops.

TWO TONE.
- Dulux 'Black'
- Dulux 'Lexicon' 1/4 strength
- 80mm thick 'Michaelangelo' Quantum Quartz bench tops
- 'Michaelangelo' Quantum Quartz splash back
- Blanco sink & tap
- Shaker profile polyurethane doors
- Custom library/bookshelf to match kitchen
- Custom ladder
- Blum hardware
- Black handles
- Integrated Fridge/Freezer Leiebherr
- Laundry
Sheree Bounassif, Kitchens by Emanuel

Small contemporary single-wall separated utility room in Denver with a built-in sink, shaker cabinets, white cabinets, wood worktops, white splashback, metro tiled splashback, grey walls, porcelain flooring, a side by side washer and dryer, grey floors and brown worktops.
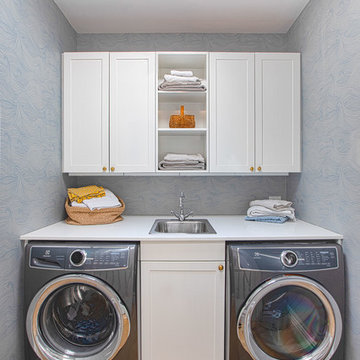
Inspiration for a small classic single-wall separated utility room in New York with a built-in sink, shaker cabinets, white cabinets, engineered stone countertops, blue walls, medium hardwood flooring, a side by side washer and dryer, brown floors and white worktops.
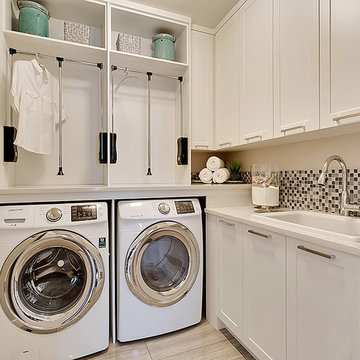
Photo of a medium sized classic l-shaped separated utility room in Calgary with a built-in sink, shaker cabinets, white cabinets, engineered stone countertops, beige walls, porcelain flooring, a side by side washer and dryer, beige floors and beige worktops.

Photo by: Joshua Caldwell
Large classic l-shaped separated utility room in Salt Lake City with green cabinets, grey floors, a built-in sink, shaker cabinets, engineered stone countertops, white walls, concrete flooring and a side by side washer and dryer.
Large classic l-shaped separated utility room in Salt Lake City with green cabinets, grey floors, a built-in sink, shaker cabinets, engineered stone countertops, white walls, concrete flooring and a side by side washer and dryer.

Design ideas for a large classic galley separated utility room in Tampa with a built-in sink, shaker cabinets, grey cabinets, engineered stone countertops, white splashback, porcelain splashback, porcelain flooring, a stacked washer and dryer, grey floors and white worktops.

This is an example of a farmhouse utility room in Denver with a built-in sink, shaker cabinets, green cabinets, wood worktops, white walls, laminate floors, a side by side washer and dryer, brown floors and brown worktops.
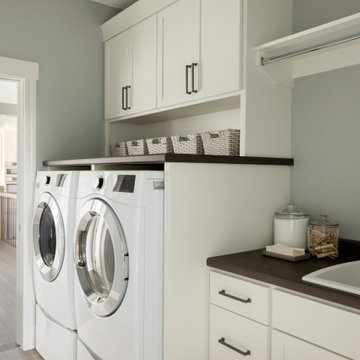
Traditional single-wall separated utility room in Minneapolis with a built-in sink, shaker cabinets, white cabinets, wood worktops, grey walls, a side by side washer and dryer and brown worktops.
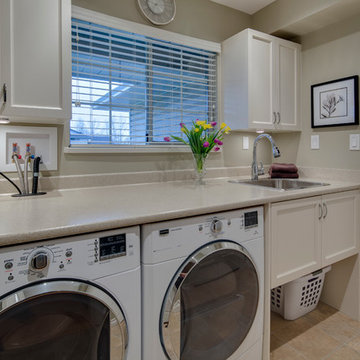
Large classic single-wall separated utility room in Vancouver with a built-in sink, shaker cabinets, white cabinets, porcelain flooring, a side by side washer and dryer and beige walls.
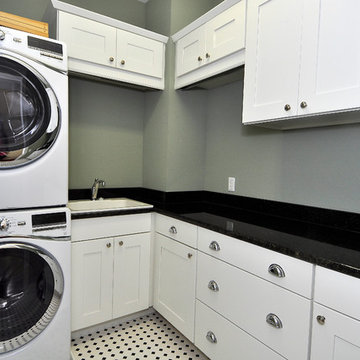
Medium sized traditional l-shaped separated utility room in Tampa with a built-in sink, shaker cabinets, white cabinets, granite worktops, grey walls, porcelain flooring and a stacked washer and dryer.
Utility Room with a Built-in Sink and Shaker Cabinets Ideas and Designs
5