Utility Room with a Built-in Sink and Shaker Cabinets Ideas and Designs
Refine by:
Budget
Sort by:Popular Today
41 - 60 of 1,794 photos
Item 1 of 3

Sue Stubbs
Inspiration for a medium sized farmhouse laundry cupboard in Melbourne with shaker cabinets, white cabinets, marble worktops, white splashback, porcelain splashback, a built-in sink, white walls and medium hardwood flooring.
Inspiration for a medium sized farmhouse laundry cupboard in Melbourne with shaker cabinets, white cabinets, marble worktops, white splashback, porcelain splashback, a built-in sink, white walls and medium hardwood flooring.

Photo of a medium sized classic l-shaped utility room in Seattle with a built-in sink, shaker cabinets, grey cabinets and a side by side washer and dryer.

Design ideas for a medium sized traditional l-shaped separated utility room in Atlanta with a built-in sink, shaker cabinets, white cabinets, engineered stone countertops, grey walls, dark hardwood flooring, a side by side washer and dryer and black worktops.
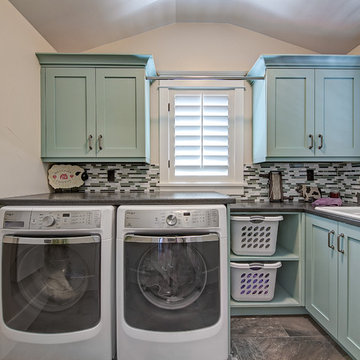
Teri Fotheringham Photography
This is an example of a traditional l-shaped separated utility room in Denver with a built-in sink, shaker cabinets, blue cabinets, a side by side washer and dryer and beige walls.
This is an example of a traditional l-shaped separated utility room in Denver with a built-in sink, shaker cabinets, blue cabinets, a side by side washer and dryer and beige walls.

breakfast area, breakfast bar, island, eating area, kitchen island, hutch, storage, light cabinets, white cabinets, dark floor, quartzite, fusion, granite, stone, bar area, liquor storage, prep sink, cast iron, enamel, gray chair
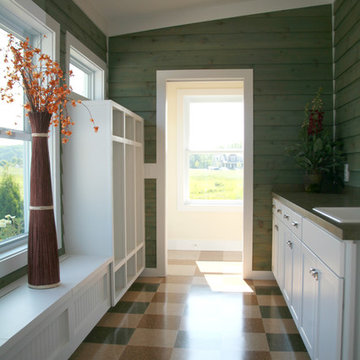
Design ideas for a medium sized classic single-wall separated utility room in Other with a built-in sink, shaker cabinets, white cabinets and green walls.

Classic galley separated utility room in Toronto with a built-in sink, shaker cabinets, white cabinets, laminate countertops, grey walls, porcelain flooring, a side by side washer and dryer, grey floors and black worktops.

Design ideas for a large retro galley utility room in Los Angeles with a built-in sink, shaker cabinets, grey cabinets, engineered stone countertops, engineered quartz splashback, white walls, concrete flooring, a stacked washer and dryer and grey floors.

Design ideas for a medium sized farmhouse single-wall separated utility room in Grand Rapids with a built-in sink, shaker cabinets, laminate countertops, porcelain flooring, a side by side washer and dryer, black worktops, white cabinets, grey walls and brown floors.

Phil Bell
Design ideas for a small farmhouse galley utility room in Other with a built-in sink, shaker cabinets, medium wood cabinets, laminate countertops, green walls, ceramic flooring and a side by side washer and dryer.
Design ideas for a small farmhouse galley utility room in Other with a built-in sink, shaker cabinets, medium wood cabinets, laminate countertops, green walls, ceramic flooring and a side by side washer and dryer.

Designed and installed by Mauk Cabinets by Design in Tipp City, OH.
Kitchen Designer: Aaron Mauk.
Photos by: Shelley Schilperoot.
Design ideas for a medium sized classic utility room in Other with a built-in sink, shaker cabinets, white cabinets, laminate countertops, green walls, medium hardwood flooring and a side by side washer and dryer.
Design ideas for a medium sized classic utility room in Other with a built-in sink, shaker cabinets, white cabinets, laminate countertops, green walls, medium hardwood flooring and a side by side washer and dryer.

This elegant home is a modern medley of design with metal accents, pastel hues, bright upholstery, wood flooring, and sleek lighting.
Project completed by Wendy Langston's Everything Home interior design firm, which serves Carmel, Zionsville, Fishers, Westfield, Noblesville, and Indianapolis.
To learn more about this project, click here:
https://everythinghomedesigns.com/portfolio/mid-west-living-project/

The stylish and function laundry & mudroom space in the Love Shack TV project. This room performs double duties with an area to house coats and shoes with direct access to the outdoor spaces and full laundry facilities. Featuring a custom Slimline Shaker door profile by LTKI painted in Dulux 'Bottle Brush' matt finish perfectly paired with leather cabinet pulls and hooks from MadeMeasure.
Designed By: Rex Hirst
Photographed By: Tim Turner

Small traditional single-wall separated utility room in Dallas with a built-in sink, shaker cabinets, grey cabinets, engineered stone countertops, grey walls, laminate floors, a stacked washer and dryer, grey floors and black worktops.

Adrienne Bizzarri Photography
This is an example of a small traditional single-wall laundry cupboard in Melbourne with a built-in sink, white cabinets, engineered stone countertops, grey walls, laminate floors, a stacked washer and dryer, white worktops and shaker cabinets.
This is an example of a small traditional single-wall laundry cupboard in Melbourne with a built-in sink, white cabinets, engineered stone countertops, grey walls, laminate floors, a stacked washer and dryer, white worktops and shaker cabinets.
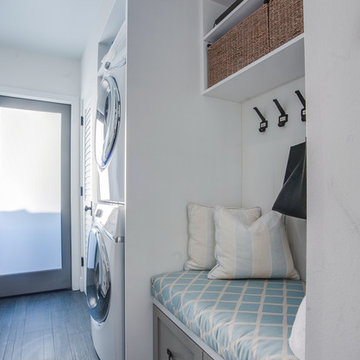
This is an example of a coastal galley separated utility room in Los Angeles with a built-in sink, shaker cabinets, grey cabinets, engineered stone countertops, white walls and a stacked washer and dryer.

This is an example of a large traditional galley utility room in Portland Maine with a built-in sink, shaker cabinets, granite worktops, beige walls, a side by side washer and dryer, medium wood cabinets, slate flooring and brown floors.
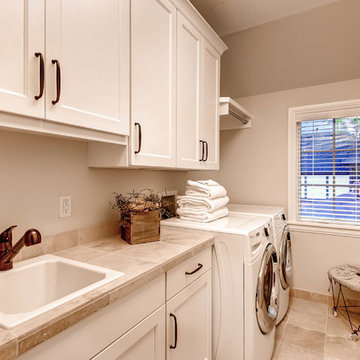
Crisp & clean laundry room with natural light
This is an example of a medium sized classic single-wall separated utility room in Denver with a built-in sink, shaker cabinets, white cabinets, tile countertops, grey walls, porcelain flooring and a side by side washer and dryer.
This is an example of a medium sized classic single-wall separated utility room in Denver with a built-in sink, shaker cabinets, white cabinets, tile countertops, grey walls, porcelain flooring and a side by side washer and dryer.

Photo by Mike Wiseman
This is an example of a large classic u-shaped separated utility room in Other with a built-in sink, shaker cabinets, white cabinets, tile countertops, white walls, slate flooring and a side by side washer and dryer.
This is an example of a large classic u-shaped separated utility room in Other with a built-in sink, shaker cabinets, white cabinets, tile countertops, white walls, slate flooring and a side by side washer and dryer.
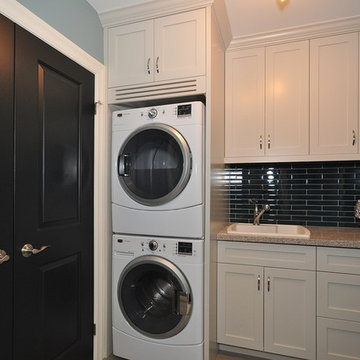
Design ideas for a medium sized traditional single-wall separated utility room in Toronto with a built-in sink, shaker cabinets, white cabinets, granite worktops, grey walls, ceramic flooring, a stacked washer and dryer and beige floors.
Utility Room with a Built-in Sink and Shaker Cabinets Ideas and Designs
3