Utility Room with a Built-in Sink and Shaker Cabinets Ideas and Designs
Refine by:
Budget
Sort by:Popular Today
61 - 80 of 1,794 photos
Item 1 of 3

Sleek design but plenty of storage
Large classic u-shaped utility room in Other with a built-in sink, shaker cabinets, grey cabinets, engineered stone countertops, green walls, light hardwood flooring, a side by side washer and dryer and beige floors.
Large classic u-shaped utility room in Other with a built-in sink, shaker cabinets, grey cabinets, engineered stone countertops, green walls, light hardwood flooring, a side by side washer and dryer and beige floors.

Jim Gross Photography
Photo of a medium sized classic galley utility room in Los Angeles with a built-in sink, shaker cabinets, white cabinets, limestone worktops, porcelain flooring, a side by side washer and dryer and beige walls.
Photo of a medium sized classic galley utility room in Los Angeles with a built-in sink, shaker cabinets, white cabinets, limestone worktops, porcelain flooring, a side by side washer and dryer and beige walls.

Inspiration for a classic l-shaped separated utility room in San Diego with a built-in sink, shaker cabinets, blue cabinets, engineered stone countertops, white splashback, engineered quartz splashback, white walls, porcelain flooring, a side by side washer and dryer, grey floors and white worktops.
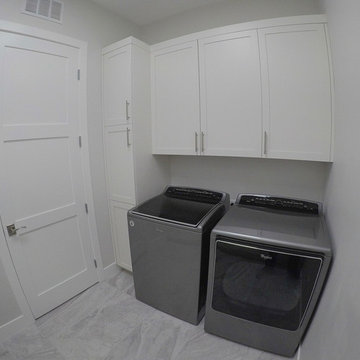
On the other side of the house, the laundry room is located. The washer and dryer is located on one wall with a counter top and sink located on the other. Multiple cabinets are in the room allowing a lot of storage.

Modern laundry offering plenty of bench space, a chute and plenty of storage all the necessary items and more! Enviable shaker style to compliment the Hamptons look of the home.
Live By The Sea Photography

Shivani Mirpuri
Inspiration for a medium sized traditional single-wall separated utility room in Orlando with a built-in sink, shaker cabinets, white cabinets, wood worktops, beige walls, dark hardwood flooring, a side by side washer and dryer, brown floors and brown worktops.
Inspiration for a medium sized traditional single-wall separated utility room in Orlando with a built-in sink, shaker cabinets, white cabinets, wood worktops, beige walls, dark hardwood flooring, a side by side washer and dryer, brown floors and brown worktops.

Basil colored shaker style cabinets and a subdued green on the walls make this a warm & inviting space.
Photo by Scot Trueblood
Inspiration for a small coastal galley utility room in Miami with a built-in sink, shaker cabinets, green cabinets, engineered stone countertops, ceramic flooring, a side by side washer and dryer and grey walls.
Inspiration for a small coastal galley utility room in Miami with a built-in sink, shaker cabinets, green cabinets, engineered stone countertops, ceramic flooring, a side by side washer and dryer and grey walls.

Design ideas for a beach style galley separated utility room in Minneapolis with a built-in sink, shaker cabinets, white cabinets, wood worktops, multi-coloured walls, grey floors, brown worktops and wallpapered walls.

This is an example of a small contemporary single-wall separated utility room in Denver with a built-in sink, shaker cabinets, white cabinets, wood worktops, white splashback, metro tiled splashback, grey walls, porcelain flooring, a side by side washer and dryer, grey floors and brown worktops.
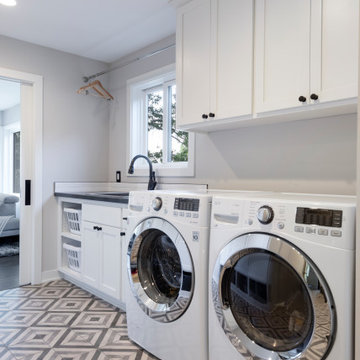
Design ideas for a medium sized retro single-wall separated utility room in Minneapolis with a built-in sink, shaker cabinets, white cabinets, quartz worktops, grey walls, porcelain flooring, a side by side washer and dryer and grey worktops.
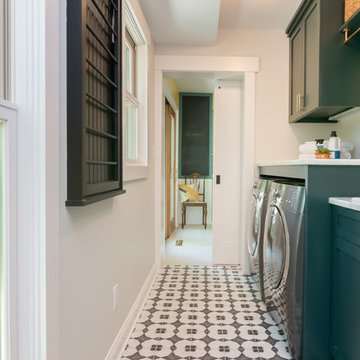
James Meyer Photography
Inspiration for a classic l-shaped utility room in New York with a built-in sink, shaker cabinets, green cabinets, granite worktops, grey walls, ceramic flooring, a side by side washer and dryer, white floors and white worktops.
Inspiration for a classic l-shaped utility room in New York with a built-in sink, shaker cabinets, green cabinets, granite worktops, grey walls, ceramic flooring, a side by side washer and dryer, white floors and white worktops.
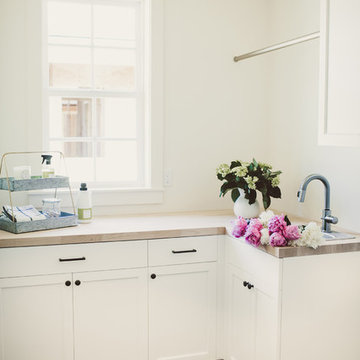
Inspiration for a small country l-shaped separated utility room in Portland with shaker cabinets, white cabinets, wood worktops, white walls, slate flooring, a side by side washer and dryer and a built-in sink.
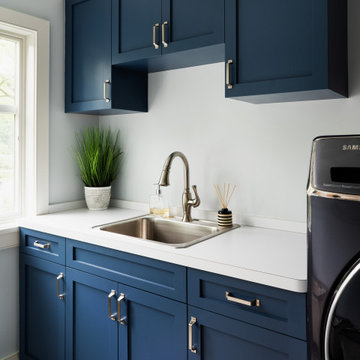
Inspiration for a medium sized traditional single-wall utility room in New York with a built-in sink, shaker cabinets, blue cabinets, grey walls, a side by side washer and dryer and white worktops.

We opened up this unique space to expand the Laundry Room and Mud Room to incorporate a large expansion for the Pantry Area that included a Coffee Bar and Refrigerator. This remodeled space allowed more functionality and brought in lots of sunlight into the spaces.

Photo of a small classic galley utility room in Other with a built-in sink, shaker cabinets, white cabinets, laminate countertops, blue splashback, vinyl flooring, blue floors and white worktops.
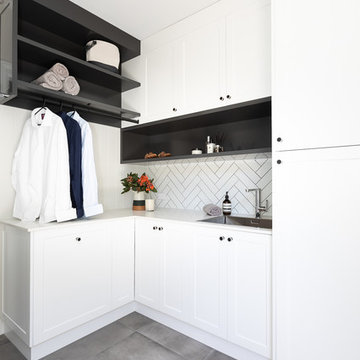
Design ideas for a medium sized contemporary l-shaped utility room in Brisbane with a built-in sink, shaker cabinets, white cabinets, engineered stone countertops, white walls, ceramic flooring, a concealed washer and dryer, grey floors and white worktops.
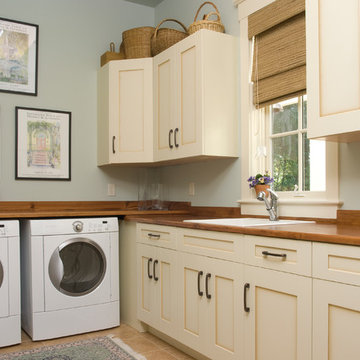
Photo of a medium sized l-shaped separated utility room in Atlanta with a built-in sink, shaker cabinets, beige cabinets, wood worktops, grey walls, ceramic flooring, a side by side washer and dryer, beige floors and brown worktops.
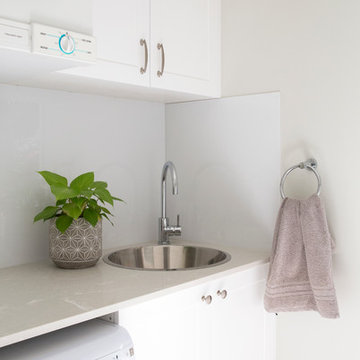
Interior Design by Donna Guyler Design
Inspiration for a small classic single-wall separated utility room in Gold Coast - Tweed with a built-in sink, shaker cabinets, white cabinets, engineered stone countertops, grey walls, ceramic flooring and a stacked washer and dryer.
Inspiration for a small classic single-wall separated utility room in Gold Coast - Tweed with a built-in sink, shaker cabinets, white cabinets, engineered stone countertops, grey walls, ceramic flooring and a stacked washer and dryer.
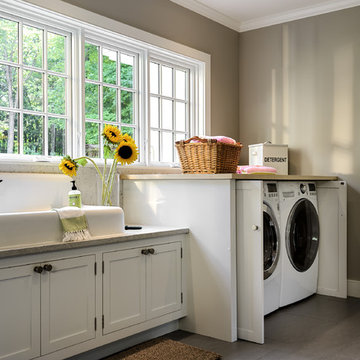
Rob Karosis
Photo of a medium sized farmhouse utility room in New York with white cabinets, marble worktops, ceramic flooring, shaker cabinets, a built-in sink and grey walls.
Photo of a medium sized farmhouse utility room in New York with white cabinets, marble worktops, ceramic flooring, shaker cabinets, a built-in sink and grey walls.
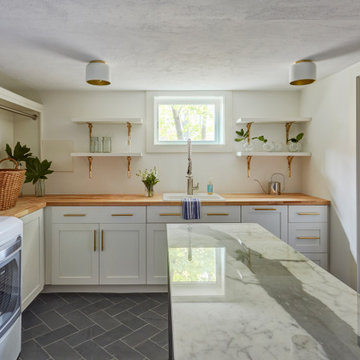
Chelsea door, Slab & Manor Flat drawer fronts, Designer White enamel.
This is an example of a large country l-shaped utility room in Other with a built-in sink, shaker cabinets, white cabinets, white walls, slate flooring, a side by side washer and dryer and grey floors.
This is an example of a large country l-shaped utility room in Other with a built-in sink, shaker cabinets, white cabinets, white walls, slate flooring, a side by side washer and dryer and grey floors.
Utility Room with a Built-in Sink and Shaker Cabinets Ideas and Designs
4