Utility Room with a Submerged Sink and Composite Countertops Ideas and Designs
Refine by:
Budget
Sort by:Popular Today
161 - 180 of 639 photos
Item 1 of 3
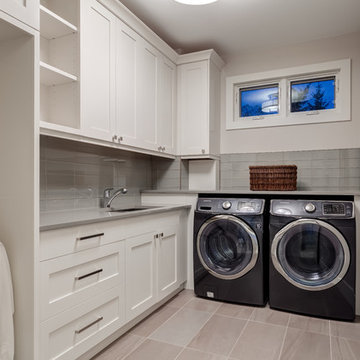
Photo of a contemporary separated utility room in Calgary with a submerged sink, shaker cabinets, white cabinets, composite countertops, beige walls, porcelain flooring and a side by side washer and dryer.
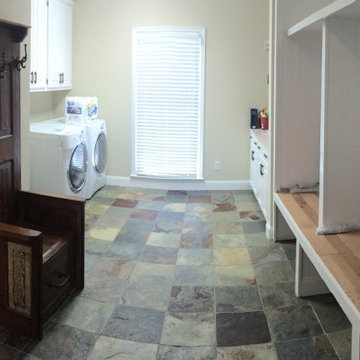
Inspiration for a medium sized traditional galley utility room in Atlanta with a submerged sink, shaker cabinets, white cabinets, composite countertops, white walls, slate flooring and a side by side washer and dryer.

Luxury Laundry Room featuring double washer double dryers. This gold black and white laundry is classic and spells function all the way.
Photo of a large classic u-shaped separated utility room with a submerged sink, shaker cabinets, black cabinets, composite countertops, white walls, porcelain flooring, an integrated washer and dryer, white floors and white worktops.
Photo of a large classic u-shaped separated utility room with a submerged sink, shaker cabinets, black cabinets, composite countertops, white walls, porcelain flooring, an integrated washer and dryer, white floors and white worktops.
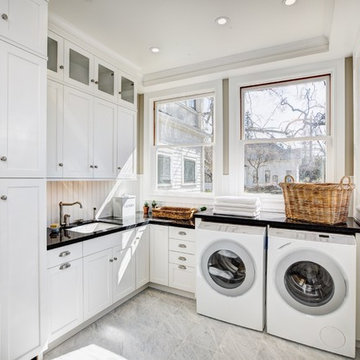
This is an example of a contemporary galley separated utility room in Sacramento with recessed-panel cabinets, white cabinets, composite countertops, white walls, ceramic flooring, a side by side washer and dryer and a submerged sink.
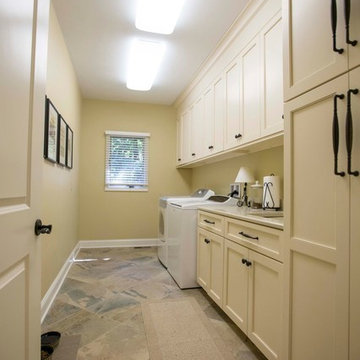
This is an example of a large traditional single-wall separated utility room in Other with a submerged sink, recessed-panel cabinets, white cabinets, composite countertops, beige walls, slate flooring, a side by side washer and dryer and brown floors.
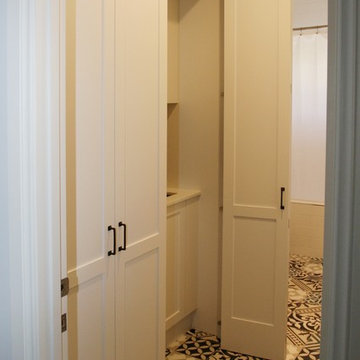
Inspiration for a medium sized shabby-chic style single-wall utility room in Sydney with shaker cabinets, white cabinets, composite countertops, white walls, ceramic flooring, a submerged sink, an integrated washer and dryer, multi-coloured floors and white worktops.
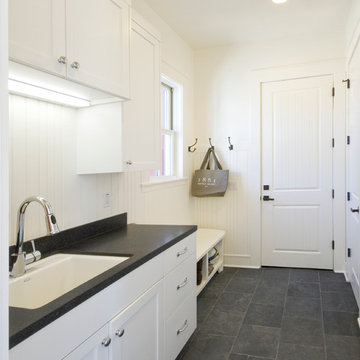
Medium sized farmhouse single-wall utility room in San Francisco with a submerged sink, shaker cabinets, white cabinets, composite countertops, white walls, slate flooring and black worktops.

Inspiration for a medium sized u-shaped utility room in Minneapolis with a submerged sink, flat-panel cabinets, beige cabinets, composite countertops, white splashback, ceramic splashback, beige walls, ceramic flooring, grey floors and beige worktops.

A challenging brief to combine a space saving downstairs cloakroom with a utility room whilst providing a home for concealed stacked appliances, storage and a large under counter sink. The space needed to be pleasant for guests using the toilet, so a white sink was chosen, brushed brass fittings, a composite white worktop, herringbone wall tiles, patterned floor tiles and ample hidden storage for cleaning products. Finishing touches include the round hanging mirror, framed photographs and oak display shelf.
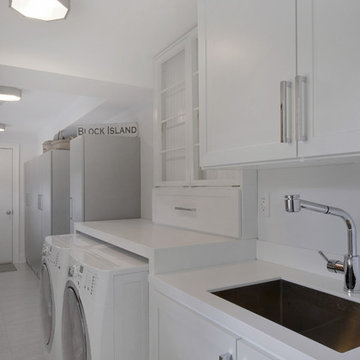
Inspiration for a large modern single-wall separated utility room in New York with a submerged sink, recessed-panel cabinets, white cabinets, composite countertops, white walls, porcelain flooring and a side by side washer and dryer.
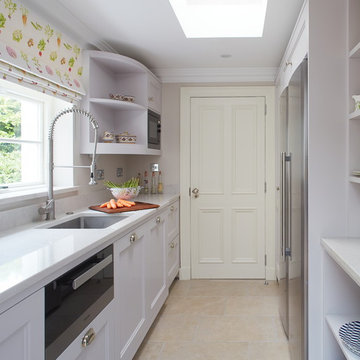
Design ideas for a medium sized traditional galley utility room in Dublin with recessed-panel cabinets, grey cabinets, composite countertops, grey walls, porcelain flooring and a submerged sink.
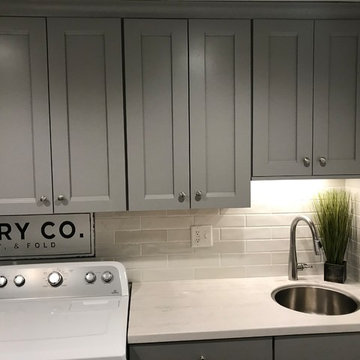
This cute laundry room in Buffalo, NY features amazing storage! Cabinetry was ordered to build around the washer and dryer to make it feel built into this space. a small sink is accessible in the cabinetry for last minute washes. Gray cabinets are topped with a smooth white countertop. The contemporary look is finished off with some soft white subway tile and cute decor!
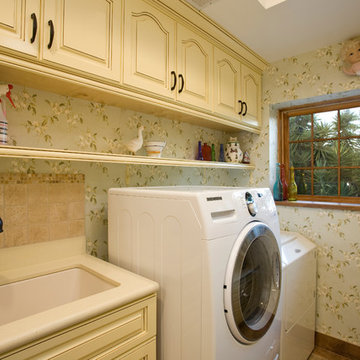
Preview First Photography
Design ideas for a medium sized traditional galley separated utility room in San Diego with a submerged sink, raised-panel cabinets, yellow cabinets, composite countertops, green walls, porcelain flooring and a side by side washer and dryer.
Design ideas for a medium sized traditional galley separated utility room in San Diego with a submerged sink, raised-panel cabinets, yellow cabinets, composite countertops, green walls, porcelain flooring and a side by side washer and dryer.
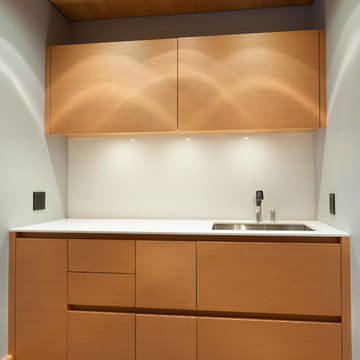
Kristen McGaughey Photography
Inspiration for a small modern single-wall separated utility room in Vancouver with a submerged sink, flat-panel cabinets, light wood cabinets, composite countertops, grey walls, concrete flooring, grey floors and white worktops.
Inspiration for a small modern single-wall separated utility room in Vancouver with a submerged sink, flat-panel cabinets, light wood cabinets, composite countertops, grey walls, concrete flooring, grey floors and white worktops.
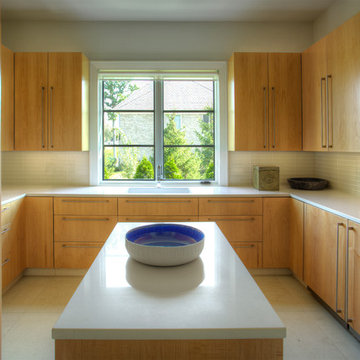
Large contemporary u-shaped utility room in Detroit with flat-panel cabinets, composite countertops, white walls, ceramic flooring, a concealed washer and dryer, medium wood cabinets and a submerged sink.
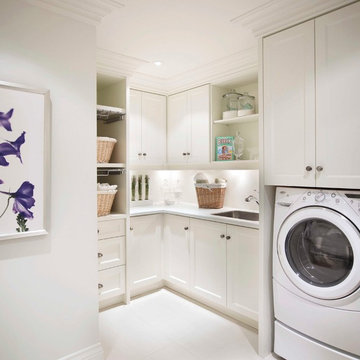
Photo of a medium sized traditional l-shaped separated utility room in Toronto with a submerged sink, shaker cabinets, white cabinets, composite countertops, white walls, porcelain flooring and a side by side washer and dryer.

Our client purchased what had been a custom home built in 1973 on a high bank waterfront lot. They did their due diligence with respect to the septic system, well and the existing underground fuel tank but little did they know, they had purchased a house that would fit into the Three Little Pigs Story book.
The original idea was to do a thorough cosmetic remodel to bring the home up to date using all high durability/low maintenance materials and provide the homeowners with a flexible floor plan that would allow them to live in the home for as long as they chose to, not how long the home would allow them to stay safely. However, there was one structure element that had to change, the staircase.
The staircase blocked the beautiful water/mountain few from the kitchen and part of the dining room. It also bisected the second-floor master suite creating a maze of small dysfunctional rooms with a very narrow (and unsafe) top stair landing. In the process of redesigning the stairs and reviewing replacement options for the 1972 custom milled one inch thick cupped and cracked cedar siding, it was discovered that the house had no seismic support and that the dining/family room/hot tub room and been a poorly constructed addition and required significant structural reinforcement. It should be noted that it is not uncommon for this home to be subjected to 60-100 mile an hour winds and that the geographic area is in a known earthquake zone.
Once the structural engineering was complete, the redesign of the home became an open pallet. The homeowners top requests included: no additional square footage, accessibility, high durability/low maintenance materials, high performance mechanicals and appliances, water and energy efficient fixtures and equipment and improved lighting incorporated into: two master suites (one upstairs and one downstairs), a healthy kitchen (appliances that preserve fresh food nutrients and materials that minimize bacterial growth), accessible bathing and toileting, functionally designed closets and storage, a multi-purpose laundry room, an exercise room, a functionally designed home office, a catio (second floor balcony on the front of the home), with an exterior that was not just code compliant but beautiful and easy to maintain.
All of this was achieved and more. The finished project speaks for itself.
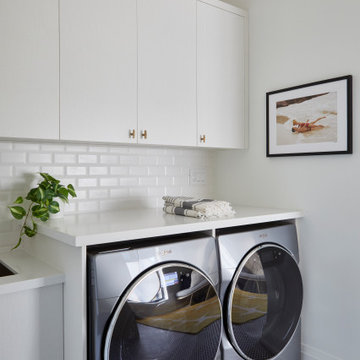
Inspiration for a large classic single-wall utility room in Toronto with a submerged sink, flat-panel cabinets, white cabinets, composite countertops, white splashback, porcelain splashback, white walls, ceramic flooring, a side by side washer and dryer, multi-coloured floors and white worktops.
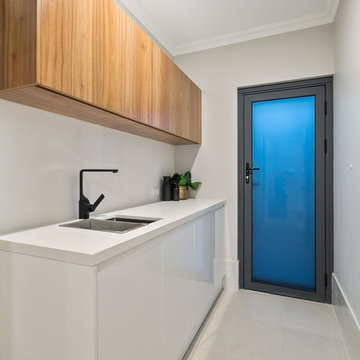
This is an example of a small modern single-wall separated utility room in Perth with a submerged sink, flat-panel cabinets, medium wood cabinets, composite countertops, grey walls, ceramic flooring, a stacked washer and dryer, beige floors and white worktops.
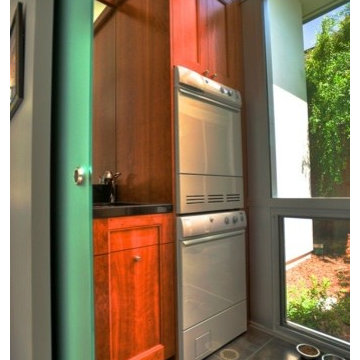
Kevin Ng Photography
Photo of a small modern utility room in San Francisco with a submerged sink, medium wood cabinets, composite countertops, porcelain flooring and a stacked washer and dryer.
Photo of a small modern utility room in San Francisco with a submerged sink, medium wood cabinets, composite countertops, porcelain flooring and a stacked washer and dryer.
Utility Room with a Submerged Sink and Composite Countertops Ideas and Designs
9