Utility Room with a Submerged Sink and Composite Countertops Ideas and Designs
Refine by:
Budget
Sort by:Popular Today
141 - 160 of 639 photos
Item 1 of 3
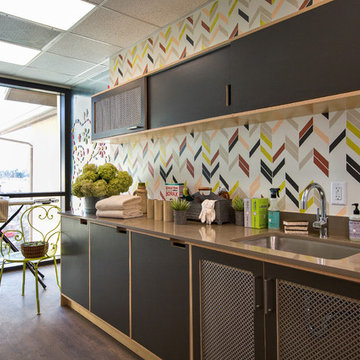
We were honored to be a selected designer for the "Where Hope Has a Home" charity project. At Alden Miller we are committed to working in the community bringing great design to all. Joseph Schell

Design ideas for a medium sized classic separated utility room in Atlanta with a submerged sink, grey cabinets, composite countertops, grey splashback, wood splashback, brick flooring, a side by side washer and dryer, brown floors, grey worktops and wood walls.

European laundry hiding behind stunning George Fethers Oak bi-fold doors. Caesarstone benchtop, warm strip lighting, light grey matt square tile splashback and grey joinery. Entrance hallway also features George Fethers veneer suspended bench.
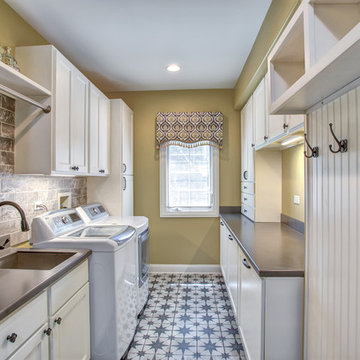
By taking extra space from the garage we were able to add an additional 7 custom cabinets. These were built specifically to help organize a busy family with three boys.
The 3 lower cabinets are 32x24" bins built to accommodate sporting gear. Upper cabinets and side pantry cabinet all built with a purpose in mind to make everyday life easier.

Laundry room.
Design ideas for a medium sized mediterranean u-shaped separated utility room in Santa Barbara with a submerged sink, shaker cabinets, grey cabinets, composite countertops, white walls, light hardwood flooring, a stacked washer and dryer and white worktops.
Design ideas for a medium sized mediterranean u-shaped separated utility room in Santa Barbara with a submerged sink, shaker cabinets, grey cabinets, composite countertops, white walls, light hardwood flooring, a stacked washer and dryer and white worktops.
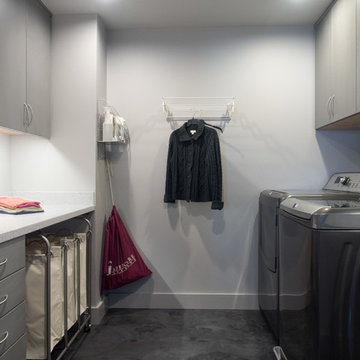
Formerly the master closet, this fully renovated space takes the drudgery out of doing laundry. With ample folding space, laundry basket space and storage for linens and toiletries for the adjacent master bathroom, this laundry room draws rather than repels. The laundry sink and drying rack round out the feature rich laundry room.
Photo by A Kitchen That Works LLC
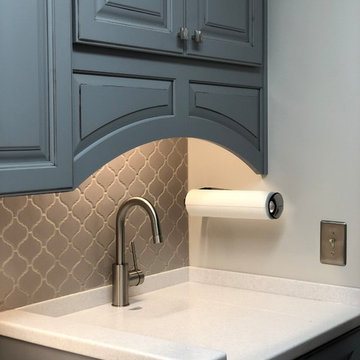
The countertop has a small opening to lift the insert and reveal the stainless sink underneath. In a compact laundry area, having this feature, allows the homeowner a place a laundry basket next to the washing machine or fold laundry.
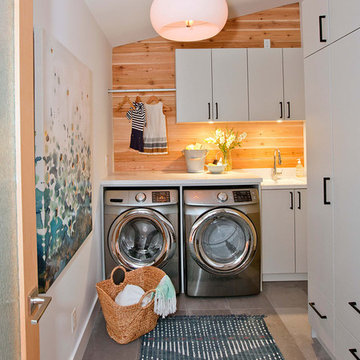
Photo of a medium sized contemporary l-shaped separated utility room in Edmonton with a submerged sink, flat-panel cabinets, white cabinets, composite countertops, white walls, a side by side washer and dryer and a feature wall.

Photography by Stephen Brousseau.
Inspiration for a medium sized contemporary galley utility room in Seattle with a submerged sink, flat-panel cabinets, brown cabinets, composite countertops, white walls, porcelain flooring, a side by side washer and dryer, grey floors and grey worktops.
Inspiration for a medium sized contemporary galley utility room in Seattle with a submerged sink, flat-panel cabinets, brown cabinets, composite countertops, white walls, porcelain flooring, a side by side washer and dryer, grey floors and grey worktops.
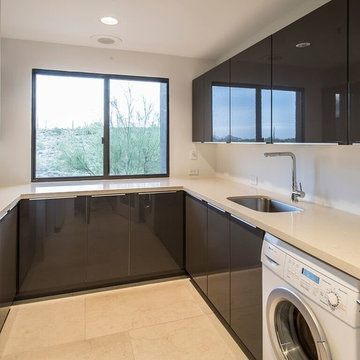
Photo of a medium sized modern u-shaped utility room in Phoenix with a submerged sink, flat-panel cabinets, brown cabinets, composite countertops, white walls, ceramic flooring, a side by side washer and dryer and beige floors.

Design ideas for a small traditional u-shaped utility room in Chicago with a submerged sink, open cabinets, white cabinets, composite countertops, white walls, terracotta flooring, a side by side washer and dryer, multi-coloured floors and white worktops.
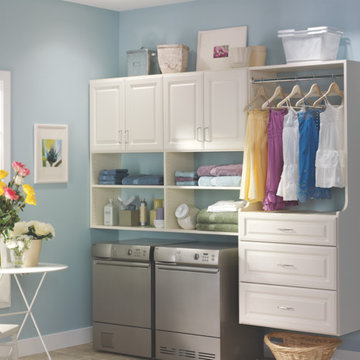
©ORG Home
Small classic single-wall separated utility room in Columbus with white cabinets, blue walls, a side by side washer and dryer, a submerged sink, composite countertops, medium hardwood flooring and raised-panel cabinets.
Small classic single-wall separated utility room in Columbus with white cabinets, blue walls, a side by side washer and dryer, a submerged sink, composite countertops, medium hardwood flooring and raised-panel cabinets.
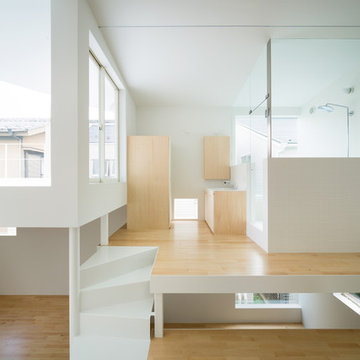
Photo by: Takumi Ota
This is an example of a small modern utility room in Tokyo with a submerged sink, flat-panel cabinets, light wood cabinets, composite countertops, white walls, light hardwood flooring and a concealed washer and dryer.
This is an example of a small modern utility room in Tokyo with a submerged sink, flat-panel cabinets, light wood cabinets, composite countertops, white walls, light hardwood flooring and a concealed washer and dryer.

Photo of a medium sized shabby-chic style single-wall utility room in Sydney with shaker cabinets, white cabinets, white splashback, ceramic splashback, composite countertops, white walls, ceramic flooring, a submerged sink, white worktops, an integrated washer and dryer and multi-coloured floors.
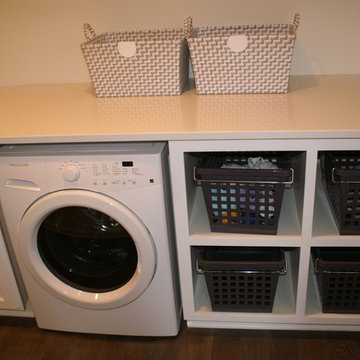
Design ideas for a medium sized contemporary single-wall separated utility room in Milwaukee with a submerged sink, recessed-panel cabinets, white cabinets, composite countertops, white walls and dark hardwood flooring.
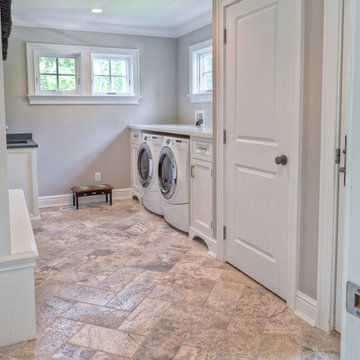
Floor: 8x16 Antique Pewter Travertine
Photo of a large classic galley utility room in New York with a submerged sink, recessed-panel cabinets, white cabinets, composite countertops, beige walls, travertine flooring, a side by side washer and dryer, beige floors and white worktops.
Photo of a large classic galley utility room in New York with a submerged sink, recessed-panel cabinets, white cabinets, composite countertops, beige walls, travertine flooring, a side by side washer and dryer, beige floors and white worktops.
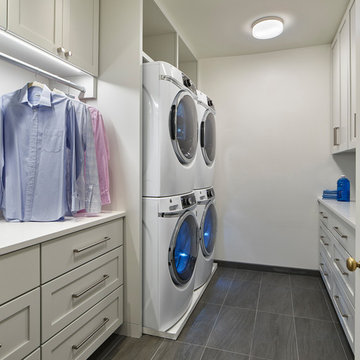
A totally new double-size laundry room with neutral finishes.
This is an example of a large traditional galley separated utility room in Philadelphia with a submerged sink, shaker cabinets, white cabinets, composite countertops, white walls, ceramic flooring, a stacked washer and dryer, grey floors and white worktops.
This is an example of a large traditional galley separated utility room in Philadelphia with a submerged sink, shaker cabinets, white cabinets, composite countertops, white walls, ceramic flooring, a stacked washer and dryer, grey floors and white worktops.
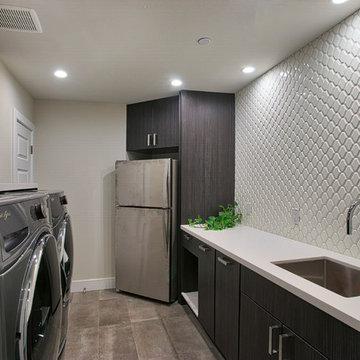
Photo of a large contemporary galley separated utility room in Phoenix with flat-panel cabinets, light wood cabinets, a side by side washer and dryer, a submerged sink, composite countertops, beige walls, brown floors and white worktops.
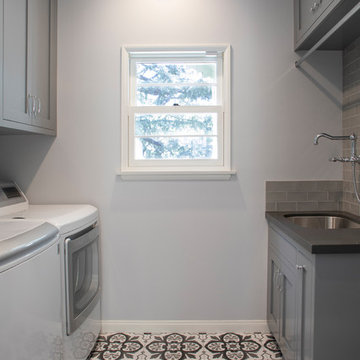
Nicole Leone
Medium sized rural galley separated utility room in Los Angeles with a submerged sink, shaker cabinets, grey cabinets, composite countertops, grey walls, ceramic flooring, a side by side washer and dryer, multi-coloured floors and grey worktops.
Medium sized rural galley separated utility room in Los Angeles with a submerged sink, shaker cabinets, grey cabinets, composite countertops, grey walls, ceramic flooring, a side by side washer and dryer, multi-coloured floors and grey worktops.
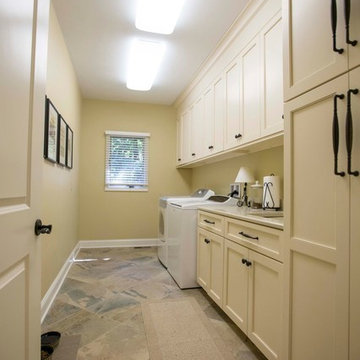
This is an example of a large traditional single-wall separated utility room in Other with a submerged sink, recessed-panel cabinets, white cabinets, composite countertops, beige walls, slate flooring, a side by side washer and dryer and brown floors.
Utility Room with a Submerged Sink and Composite Countertops Ideas and Designs
8