Utility Room with a Submerged Sink and Composite Countertops Ideas and Designs
Sort by:Popular Today
61 - 80 of 639 photos

BRANDON STENGEL
Design ideas for a large classic u-shaped utility room in Minneapolis with a submerged sink, beaded cabinets, white cabinets, composite countertops, pink walls, ceramic flooring and a side by side washer and dryer.
Design ideas for a large classic u-shaped utility room in Minneapolis with a submerged sink, beaded cabinets, white cabinets, composite countertops, pink walls, ceramic flooring and a side by side washer and dryer.

Design ideas for a medium sized traditional single-wall utility room in Orange County with a submerged sink, flat-panel cabinets, light wood cabinets, composite countertops, grey walls, slate flooring, a side by side washer and dryer and white worktops.
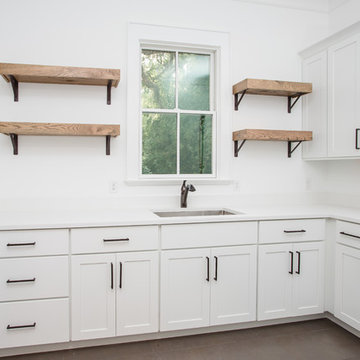
Photo of a medium sized farmhouse l-shaped separated utility room in Jacksonville with a submerged sink, shaker cabinets, white cabinets, composite countertops, white walls and brown floors.
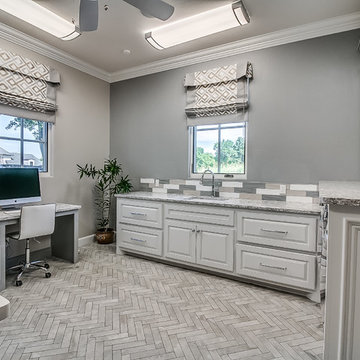
Flow Photography
Design ideas for a large traditional utility room in Oklahoma City with a submerged sink, grey cabinets, composite countertops, grey walls, porcelain flooring, a side by side washer and dryer, white floors and raised-panel cabinets.
Design ideas for a large traditional utility room in Oklahoma City with a submerged sink, grey cabinets, composite countertops, grey walls, porcelain flooring, a side by side washer and dryer, white floors and raised-panel cabinets.
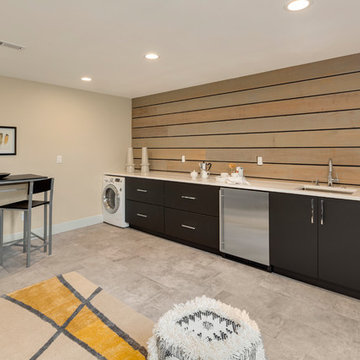
INTERIOR
---
-Two-zone heating and cooling system results in higher energy efficiency and quicker warming/cooling times
-Fiberglass and 3.5” spray foam insulation that exceeds industry standards
-Sophisticated hardwood flooring, engineered for an elevated design aesthetic, greater sustainability, and the highest green-build rating, with a 25-year warranty
-Custom cabinetry made from solid wood and plywood for sustainable, quality cabinets in the kitchen and bathroom vanities
-Fisher & Paykel DCS Professional Grade home appliances offer a chef-quality cooking experience everyday
-Designer's choice quartz countertops offer both a luxurious look and excellent durability
-Danze plumbing fixtures throughout the home provide unparalleled quality
-DXV luxury single-piece toilets with significantly higher ratings than typical builder-grade toilets
-Lighting fixtures by Matteo Lighting, a premier lighting company known for its sophisticated and contemporary designs
-All interior paint is designer grade by Benjamin Moore
-Locally sourced and produced, custom-made interior wooden doors with glass inserts
-Spa-style mater bath featuring Italian designer tile and heated flooring
-Lower level flex room plumbed and wired for a secondary kitchen - au pair quarters, expanded generational family space, entertainment floor - you decide!
-Electric car charging
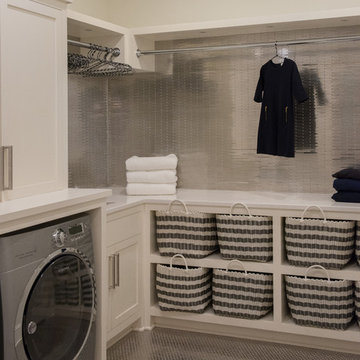
Jane Beiles Photography
Photo of a large beach style l-shaped separated utility room in New York with open cabinets, white cabinets, composite countertops, white walls, porcelain flooring, a side by side washer and dryer and a submerged sink.
Photo of a large beach style l-shaped separated utility room in New York with open cabinets, white cabinets, composite countertops, white walls, porcelain flooring, a side by side washer and dryer and a submerged sink.

Photo of a medium sized shabby-chic style single-wall utility room in Sydney with shaker cabinets, white cabinets, white splashback, ceramic splashback, composite countertops, white walls, ceramic flooring, a submerged sink, white worktops, an integrated washer and dryer and multi-coloured floors.
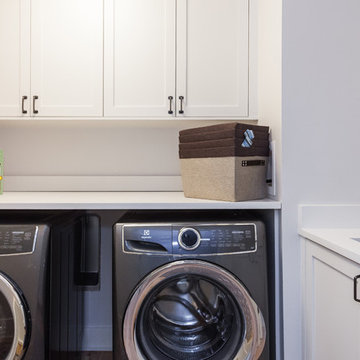
Photo of a medium sized classic l-shaped separated utility room in Vancouver with a submerged sink, shaker cabinets, white cabinets, composite countertops, white walls, a side by side washer and dryer and white worktops.
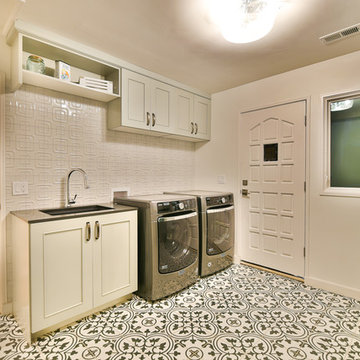
Playing off the Spanish style bones of the house, we used a whimsical black and white tile for the floor of this charming laundry room. Soft blue/gray cabinets add a little color and a soft-white textured tile adds interest to the full tile backsplash.
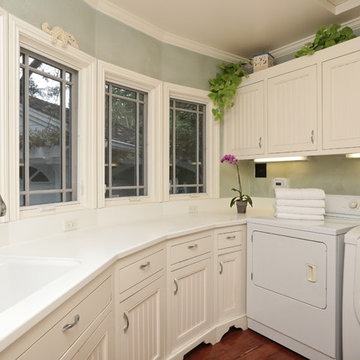
Design ideas for a medium sized classic u-shaped separated utility room in San Francisco with a submerged sink, beaded cabinets, white cabinets, composite countertops, blue walls, dark hardwood flooring and a side by side washer and dryer.
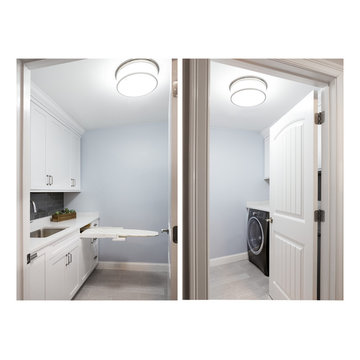
Photography by Daniela Goncalves
Design ideas for a small classic galley utility room in Boston with a submerged sink, shaker cabinets, white cabinets, composite countertops, blue walls, ceramic flooring and a side by side washer and dryer.
Design ideas for a small classic galley utility room in Boston with a submerged sink, shaker cabinets, white cabinets, composite countertops, blue walls, ceramic flooring and a side by side washer and dryer.
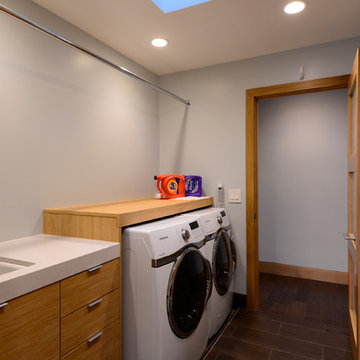
Marcie Heitzmann
Design ideas for a medium sized contemporary galley separated utility room in Orange County with a submerged sink, flat-panel cabinets, composite countertops, white walls, dark hardwood flooring, a side by side washer and dryer and medium wood cabinets.
Design ideas for a medium sized contemporary galley separated utility room in Orange County with a submerged sink, flat-panel cabinets, composite countertops, white walls, dark hardwood flooring, a side by side washer and dryer and medium wood cabinets.
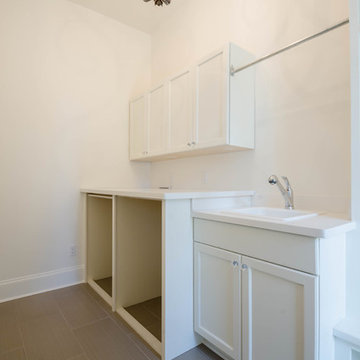
Jefferson Door supplied: windows (krestmark), interior door (Masonite), exterior doors, crown moulding, baseboards, columns (HB&G Building Products, Inc.), stair parts and door hardware. Builder: Hotard General Contracting jeffersondoor.com
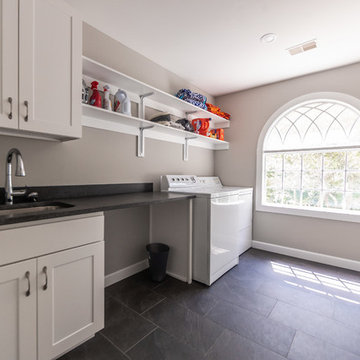
Removed giant soaker tub from upstairs bathroom and transformed into a functional laundry room on the same floor as the bedrooms.
This is an example of a medium sized traditional single-wall separated utility room in Baltimore with a submerged sink, shaker cabinets, white cabinets, composite countertops, grey walls, slate flooring, a side by side washer and dryer, black floors and black worktops.
This is an example of a medium sized traditional single-wall separated utility room in Baltimore with a submerged sink, shaker cabinets, white cabinets, composite countertops, grey walls, slate flooring, a side by side washer and dryer, black floors and black worktops.
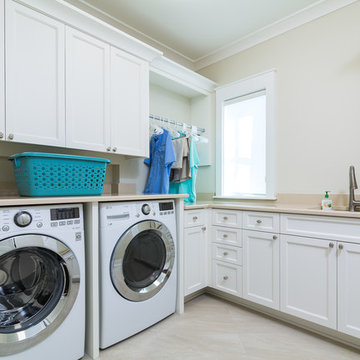
Greg Reigler
Inspiration for a large nautical galley utility room in Miami with a submerged sink, white cabinets, composite countertops, beige walls, porcelain flooring, a side by side washer and dryer and recessed-panel cabinets.
Inspiration for a large nautical galley utility room in Miami with a submerged sink, white cabinets, composite countertops, beige walls, porcelain flooring, a side by side washer and dryer and recessed-panel cabinets.

Design ideas for a medium sized classic separated utility room in Atlanta with a submerged sink, grey cabinets, composite countertops, grey splashback, wood splashback, brick flooring, a side by side washer and dryer, brown floors, grey worktops and wood walls.
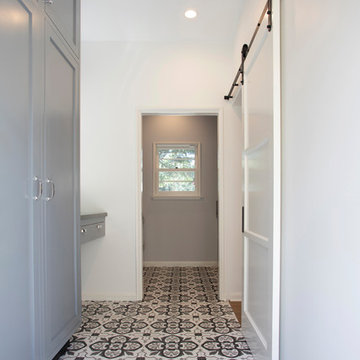
Nicole Leone
Design ideas for a medium sized country galley separated utility room in Los Angeles with a submerged sink, shaker cabinets, grey cabinets, composite countertops, grey walls, ceramic flooring, a side by side washer and dryer, multi-coloured floors and grey worktops.
Design ideas for a medium sized country galley separated utility room in Los Angeles with a submerged sink, shaker cabinets, grey cabinets, composite countertops, grey walls, ceramic flooring, a side by side washer and dryer, multi-coloured floors and grey worktops.
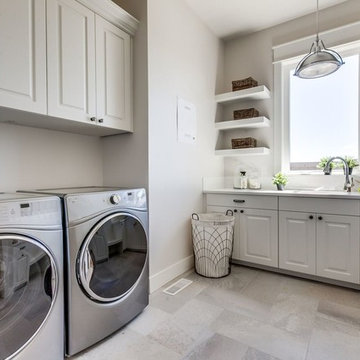
Photo of a large traditional u-shaped utility room in Boise with a submerged sink, raised-panel cabinets, white cabinets, composite countertops, beige walls, porcelain flooring, a side by side washer and dryer and beige floors.
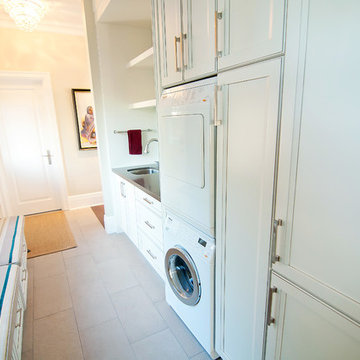
Door Style: J&S Door # CF-4. Finish: Antique White with Brown Glaze.
Kitchen by: Hi-Design Custom Cabinetry.
SCM Photography.
This is an example of a large classic single-wall utility room in Vancouver with a submerged sink, recessed-panel cabinets, white cabinets, composite countertops, beige walls and a stacked washer and dryer.
This is an example of a large classic single-wall utility room in Vancouver with a submerged sink, recessed-panel cabinets, white cabinets, composite countertops, beige walls and a stacked washer and dryer.
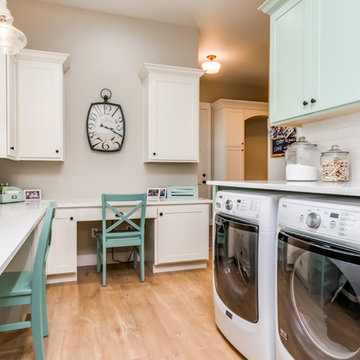
This is an example of a medium sized country galley utility room in Denver with a submerged sink, shaker cabinets, white cabinets, composite countertops, beige walls, medium hardwood flooring, a side by side washer and dryer, brown floors and white worktops.
Utility Room with a Submerged Sink and Composite Countertops Ideas and Designs
4