Utility Room with a Submerged Sink and Composite Countertops Ideas and Designs
Refine by:
Budget
Sort by:Popular Today
121 - 140 of 639 photos
Item 1 of 3
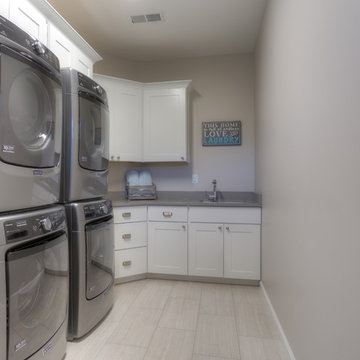
Inspiration for a medium sized contemporary l-shaped utility room in Albuquerque with a submerged sink, shaker cabinets, white cabinets, composite countertops, grey walls, porcelain flooring and a stacked washer and dryer.
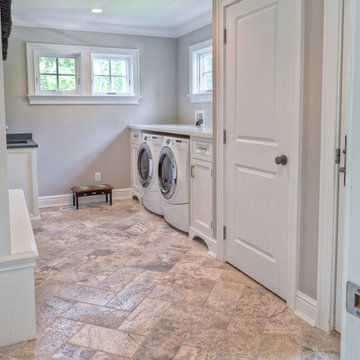
Floor: 8x16 Antique Pewter Travertine
Photo of a large classic galley utility room in New York with a submerged sink, recessed-panel cabinets, white cabinets, composite countertops, beige walls, travertine flooring, a side by side washer and dryer, beige floors and white worktops.
Photo of a large classic galley utility room in New York with a submerged sink, recessed-panel cabinets, white cabinets, composite countertops, beige walls, travertine flooring, a side by side washer and dryer, beige floors and white worktops.

The custom laundry room is finished with a gray porcelain tile floor and features white custom inset cabinetry including floor to ceiling storage, hanging drying station and drying rack drawers, solid surface countertops with laminated edge, undermount sink with Waterstone faucet in satin nickel finish and Penny Round light grey porcelain tile backsplash
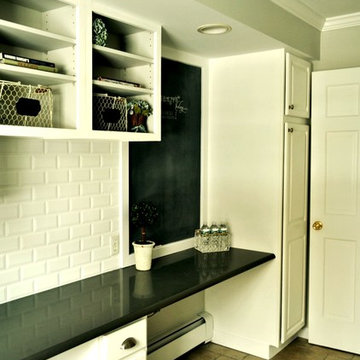
Linda Leyble
Inspiration for a medium sized traditional galley separated utility room in New York with a submerged sink, raised-panel cabinets, white cabinets, composite countertops, grey walls, porcelain flooring and a stacked washer and dryer.
Inspiration for a medium sized traditional galley separated utility room in New York with a submerged sink, raised-panel cabinets, white cabinets, composite countertops, grey walls, porcelain flooring and a stacked washer and dryer.
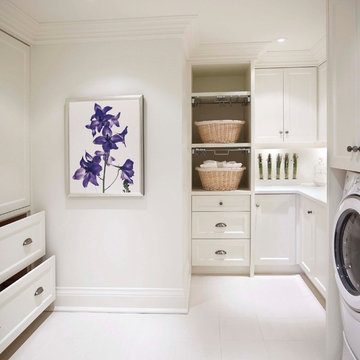
Inspiration for a medium sized traditional u-shaped separated utility room in Toronto with white cabinets, a submerged sink, shaker cabinets, composite countertops, white walls, porcelain flooring, a side by side washer and dryer and white worktops.

This is an example of a medium sized beach style l-shaped separated utility room in Minneapolis with a submerged sink, blue cabinets, composite countertops, ceramic flooring, multi-coloured floors, white worktops, shaker cabinets, grey walls and a side by side washer and dryer.
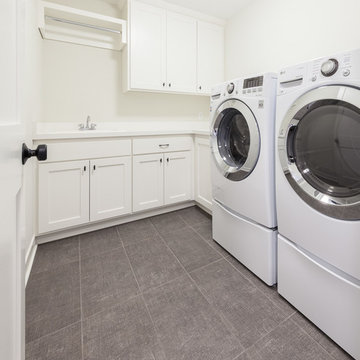
Inspiration for a medium sized traditional l-shaped separated utility room in Minneapolis with a submerged sink, shaker cabinets, white cabinets, composite countertops, white walls, porcelain flooring, a side by side washer and dryer and grey floors.
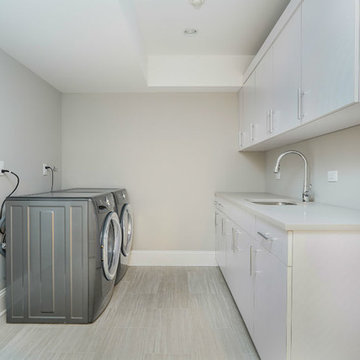
Inspiration for a medium sized traditional galley separated utility room in New York with a submerged sink, flat-panel cabinets, white cabinets, composite countertops, grey walls, porcelain flooring, a side by side washer and dryer and grey floors.
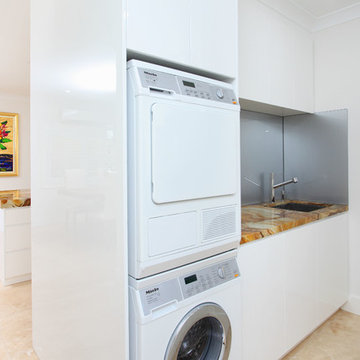
Divine Bathroom Kitchen Laundry
Inspiration for a small traditional galley separated utility room in Brisbane with a submerged sink, flat-panel cabinets, white cabinets, composite countertops, white walls, porcelain flooring, a stacked washer and dryer, multi-coloured floors and multicoloured worktops.
Inspiration for a small traditional galley separated utility room in Brisbane with a submerged sink, flat-panel cabinets, white cabinets, composite countertops, white walls, porcelain flooring, a stacked washer and dryer, multi-coloured floors and multicoloured worktops.
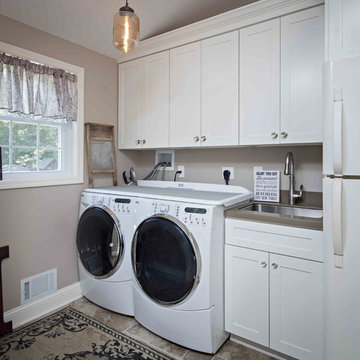
This popular bump out addition to expand the kitchen and dining room is every homeowner's dream! This type of addition completed by New Outlooks is very popular among homeowners. The vast accomplishments from this project include: expansion of kitchen & dining room, mudroom & garage renovation, fireplace renovation, powder room renovation, and full kitchen renovation. And let's not forget about that gorgeous barn door!
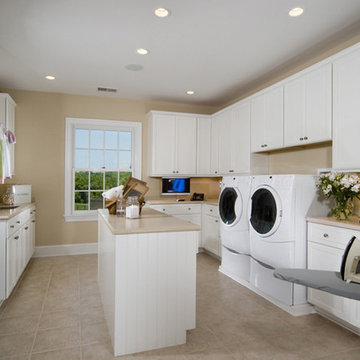
Inspiration for a large classic u-shaped separated utility room in DC Metro with a submerged sink, recessed-panel cabinets, white cabinets, composite countertops, beige walls, porcelain flooring and a side by side washer and dryer.
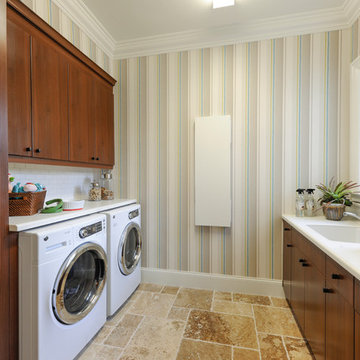
The Sater Design Collection's luxury, Mediterranean home plan "Portofino" (Plan #6968). saterdesign.com
Design ideas for a large mediterranean galley separated utility room in Miami with a submerged sink, flat-panel cabinets, dark wood cabinets, composite countertops, multi-coloured walls, travertine flooring and a side by side washer and dryer.
Design ideas for a large mediterranean galley separated utility room in Miami with a submerged sink, flat-panel cabinets, dark wood cabinets, composite countertops, multi-coloured walls, travertine flooring and a side by side washer and dryer.

Design ideas for a contemporary utility room in Yokohama with a submerged sink, grey cabinets, composite countertops, white walls, ceramic flooring, a side by side washer and dryer, multi-coloured floors and white worktops.

European laundry hiding behind stunning George Fethers Oak bi-fold doors. Caesarstone benchtop, warm strip lighting, light grey matt square tile splashback and grey joinery. Entrance hallway also features George Fethers veneer suspended bench.
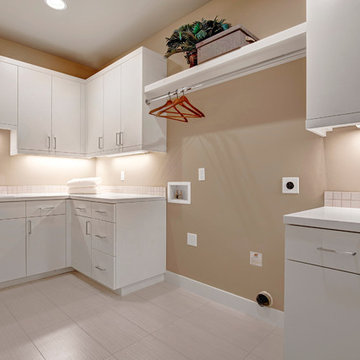
Soundview Photography
This is an example of a large contemporary utility room in Seattle with a submerged sink, white cabinets, composite countertops, porcelain flooring, a side by side washer and dryer and white worktops.
This is an example of a large contemporary utility room in Seattle with a submerged sink, white cabinets, composite countertops, porcelain flooring, a side by side washer and dryer and white worktops.
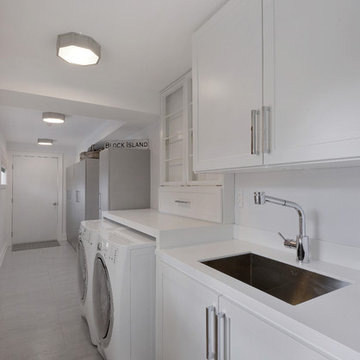
Design ideas for a large modern single-wall separated utility room in New York with a submerged sink, recessed-panel cabinets, white cabinets, composite countertops, white walls, porcelain flooring and a side by side washer and dryer.
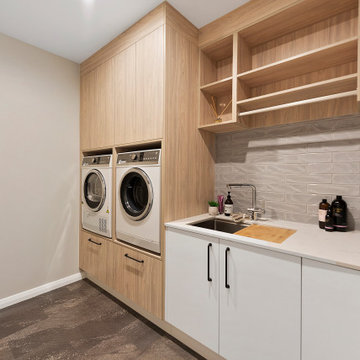
This internal laundry is spacious and modern, with extensive bench space and well placed appliances, that prevent unnecessary bending and maneuvering in order to complete your laundry tasks. Ample storage and excellent lighting, make this a really nice space.
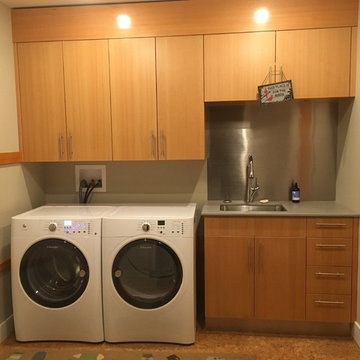
This is an example of a medium sized classic single-wall utility room in Bridgeport with a submerged sink, flat-panel cabinets, medium wood cabinets, composite countertops, beige walls, concrete flooring, a side by side washer and dryer and grey worktops.
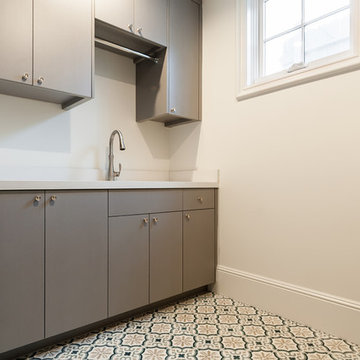
This is an example of a medium sized farmhouse u-shaped separated utility room in Los Angeles with a submerged sink, flat-panel cabinets, grey cabinets, composite countertops, white walls, ceramic flooring, a side by side washer and dryer, blue floors and white worktops.
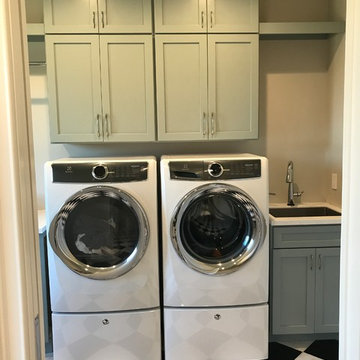
Nancy Berneking
This is an example of a medium sized modern galley separated utility room in St Louis with a submerged sink, recessed-panel cabinets, green cabinets, composite countertops, grey walls, marble flooring, a side by side washer and dryer and black floors.
This is an example of a medium sized modern galley separated utility room in St Louis with a submerged sink, recessed-panel cabinets, green cabinets, composite countertops, grey walls, marble flooring, a side by side washer and dryer and black floors.
Utility Room with a Submerged Sink and Composite Countertops Ideas and Designs
7