Utility Room with a Submerged Sink and Composite Countertops Ideas and Designs
Refine by:
Budget
Sort by:Popular Today
101 - 120 of 639 photos
Item 1 of 3
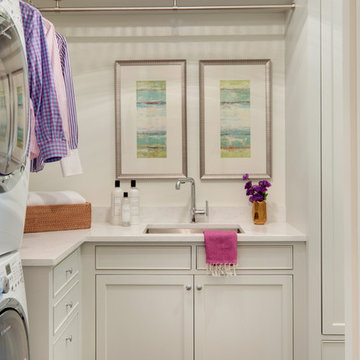
Spacecrafting Photography
Traditional l-shaped utility room in Minneapolis with a submerged sink, white cabinets, composite countertops, white walls, ceramic flooring, a stacked washer and dryer and shaker cabinets.
Traditional l-shaped utility room in Minneapolis with a submerged sink, white cabinets, composite countertops, white walls, ceramic flooring, a stacked washer and dryer and shaker cabinets.

Gorgeous spacious bright and fun orange laundry with black penny tiles.
This is an example of a large contemporary single-wall separated utility room in Melbourne with a submerged sink, flat-panel cabinets, orange cabinets, composite countertops, porcelain flooring, a side by side washer and dryer, white walls and grey worktops.
This is an example of a large contemporary single-wall separated utility room in Melbourne with a submerged sink, flat-panel cabinets, orange cabinets, composite countertops, porcelain flooring, a side by side washer and dryer, white walls and grey worktops.

Home is where the heart is for this family and not surprisingly, a much needed mudroom entrance for their teenage boys and a soothing master suite to escape from everyday life are at the heart of this home renovation. With some small interior modifications and a 6′ x 20′ addition, MainStreet Design Build was able to create the perfect space this family had been hoping for.
In the original layout, the side entry of the home converged directly on the laundry room, which opened up into the family room. This unappealing room configuration created a difficult traffic pattern across carpeted flooring to the rest of the home. Additionally, the garage entry came in from a separate entrance near the powder room and basement, which also lead directly into the family room.
With the new addition, all traffic was directed through the new mudroom, providing both locker and closet storage for outerwear before entering the family room. In the newly remodeled family room space, MainStreet Design Build removed the old side entry door wall and made a game area with French sliding doors that opens directly into the backyard patio. On the second floor, the addition made it possible to expand and re-design the master bath and bedroom. The new bedroom now has an entry foyer and large living space, complete with crown molding and a very large private bath. The new luxurious master bath invites room for two at the elongated custom inset furniture vanity, a freestanding tub surrounded by built-in’s and a separate toilet/steam shower room.
Kate Benjamin Photography
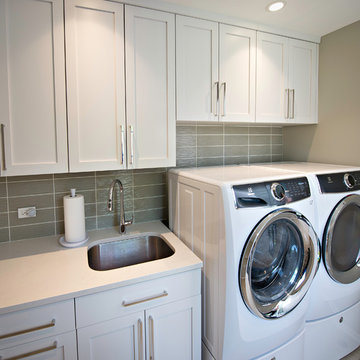
Inspiration for a medium sized modern single-wall utility room in Chicago with a submerged sink, shaker cabinets, white cabinets, composite countertops, grey walls, porcelain flooring, a side by side washer and dryer and beige floors.

Laundry room with shaker white cabinets, black countertop, honeycomb tile backsplash and plenty of storage.
Design ideas for a medium sized contemporary single-wall separated utility room in Los Angeles with a submerged sink, shaker cabinets, white cabinets, composite countertops, white walls, slate flooring, a side by side washer and dryer, grey floors and grey worktops.
Design ideas for a medium sized contemporary single-wall separated utility room in Los Angeles with a submerged sink, shaker cabinets, white cabinets, composite countertops, white walls, slate flooring, a side by side washer and dryer, grey floors and grey worktops.

Mike Kaskel
Medium sized traditional u-shaped utility room in Houston with a submerged sink, recessed-panel cabinets, grey cabinets, composite countertops, white walls, a side by side washer and dryer, multi-coloured floors and black worktops.
Medium sized traditional u-shaped utility room in Houston with a submerged sink, recessed-panel cabinets, grey cabinets, composite countertops, white walls, a side by side washer and dryer, multi-coloured floors and black worktops.
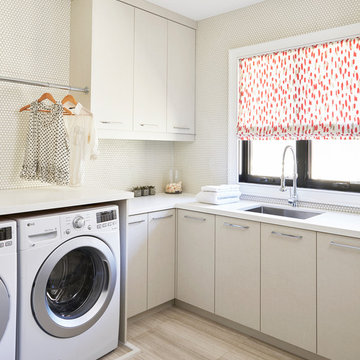
Stephani Buchman Photography
Photo of a medium sized contemporary l-shaped separated utility room in Toronto with a submerged sink, flat-panel cabinets, white cabinets, composite countertops, white walls, porcelain flooring, a side by side washer and dryer and beige floors.
Photo of a medium sized contemporary l-shaped separated utility room in Toronto with a submerged sink, flat-panel cabinets, white cabinets, composite countertops, white walls, porcelain flooring, a side by side washer and dryer and beige floors.
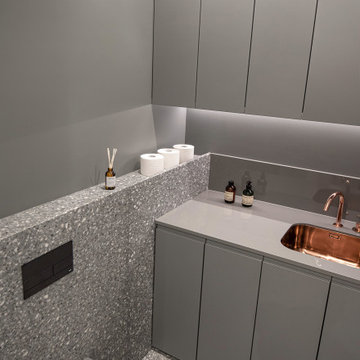
Design ideas for a small single-wall separated utility room in Saint Petersburg with a submerged sink, grey cabinets, composite countertops, grey splashback, white walls, a side by side washer and dryer, grey floors and grey worktops.
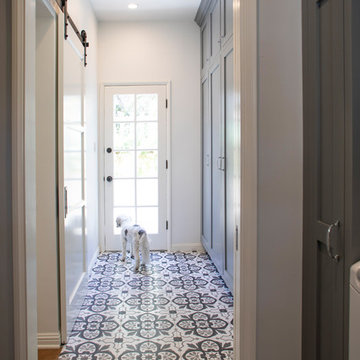
Nicole Leone
Photo of a medium sized rural galley separated utility room in Los Angeles with a submerged sink, shaker cabinets, grey cabinets, composite countertops, grey walls, ceramic flooring, a side by side washer and dryer, multi-coloured floors and grey worktops.
Photo of a medium sized rural galley separated utility room in Los Angeles with a submerged sink, shaker cabinets, grey cabinets, composite countertops, grey walls, ceramic flooring, a side by side washer and dryer, multi-coloured floors and grey worktops.
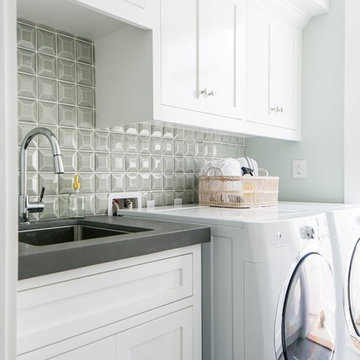
Medium sized traditional single-wall separated utility room in Orange County with a submerged sink, shaker cabinets, white cabinets, composite countertops, porcelain flooring, a side by side washer and dryer, grey floors and grey walls.
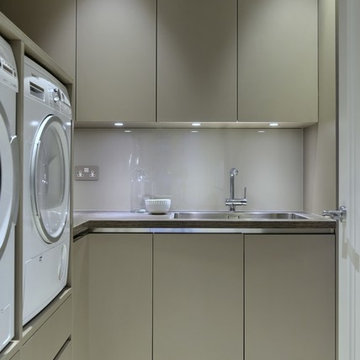
We designed, supplied and installed this contemporary open plan kitchen with a feature breakfast bar as well as the utility. We also designed the bathrooms and specified the wall finishes for the home.

Photo By:
Aimée Mazzenga
Photo of a traditional l-shaped separated utility room in Chicago with a submerged sink, beaded cabinets, white cabinets, composite countertops, white walls, porcelain flooring, a side by side washer and dryer, beige floors and beige worktops.
Photo of a traditional l-shaped separated utility room in Chicago with a submerged sink, beaded cabinets, white cabinets, composite countertops, white walls, porcelain flooring, a side by side washer and dryer, beige floors and beige worktops.
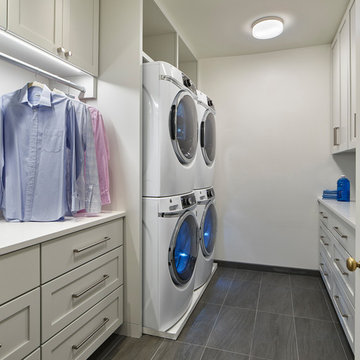
A totally new double-size laundry room with neutral finishes.
This is an example of a large traditional galley separated utility room in Philadelphia with a submerged sink, shaker cabinets, white cabinets, composite countertops, white walls, ceramic flooring, a stacked washer and dryer, grey floors and white worktops.
This is an example of a large traditional galley separated utility room in Philadelphia with a submerged sink, shaker cabinets, white cabinets, composite countertops, white walls, ceramic flooring, a stacked washer and dryer, grey floors and white worktops.
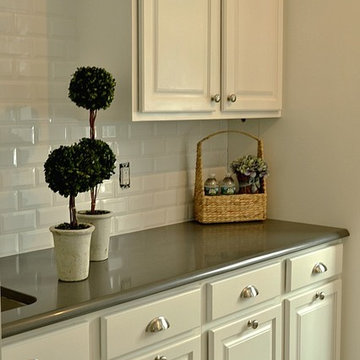
Linda Leyble
Design ideas for a medium sized traditional galley separated utility room in New York with a submerged sink, raised-panel cabinets, white cabinets, composite countertops, grey walls, porcelain flooring and a stacked washer and dryer.
Design ideas for a medium sized traditional galley separated utility room in New York with a submerged sink, raised-panel cabinets, white cabinets, composite countertops, grey walls, porcelain flooring and a stacked washer and dryer.
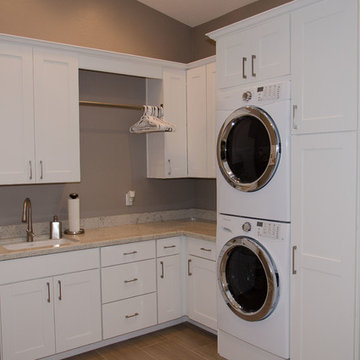
White laundry room took advantage of vertical space with a stacked washer and dryer to make room for plenty of storage, a folding area and sink.
Inspiration for a small traditional l-shaped separated utility room in Phoenix with a submerged sink, shaker cabinets, white cabinets, grey walls, a stacked washer and dryer, composite countertops and porcelain flooring.
Inspiration for a small traditional l-shaped separated utility room in Phoenix with a submerged sink, shaker cabinets, white cabinets, grey walls, a stacked washer and dryer, composite countertops and porcelain flooring.
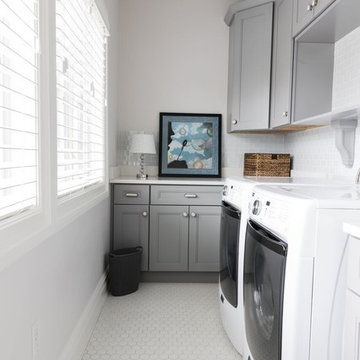
Photo of a small traditional single-wall separated utility room in New York with a submerged sink, recessed-panel cabinets, grey cabinets, composite countertops, grey walls, porcelain flooring, a side by side washer and dryer, white floors and white worktops.
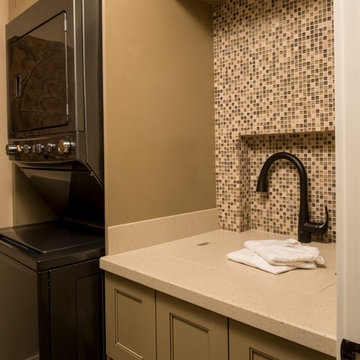
Original laundry room was inefficient and lacked storage. Redesigned laundry room for maximum efficiency. Custom cabinets were designed to accommodate stacked washer and dryer; laundry sink, folding area and storage. The space for folding laundry was achieved by creating a removable counter top that reveals the laundry sink below. The faucet was recessed to allow for maximum folding space. Area below sink cabinet is used for the dog's feeding station
Interior Design: Bell & Associates Interior Design, Ltd
Construction: Sigmon Construction
Cabinets: Cardinal Cabinetworks
Photography: Steven Paul Whitsitt Photography

The laundry machines are paired with an under mount utility sink with air dry rods above. Extra deep cabinet storage above the washer/dryer provide easy access to laundry detergents, etc. Under cabinet lighting keeps this land locked laundry room feeling light and bright. Notice the dark void in the back left corner of the washing machine. This is an access hole for turning off the water supply before removing the machine for service.
A Kitchen That Works LLC

GDC’s carpenters created custom mahogany doors and jams for the office and laundry space.
Photo of a small nautical single-wall laundry cupboard in San Diego with a submerged sink, flat-panel cabinets, composite countertops, white walls, light hardwood flooring, a side by side washer and dryer and medium wood cabinets.
Photo of a small nautical single-wall laundry cupboard in San Diego with a submerged sink, flat-panel cabinets, composite countertops, white walls, light hardwood flooring, a side by side washer and dryer and medium wood cabinets.
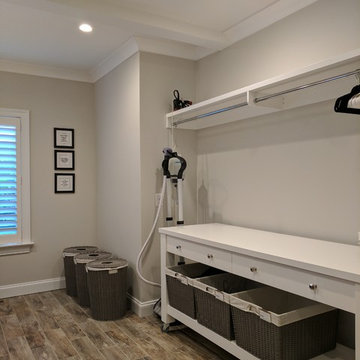
Large classic separated utility room in Philadelphia with a submerged sink, recessed-panel cabinets, white cabinets, composite countertops, grey walls, a side by side washer and dryer, grey floors and light hardwood flooring.
Utility Room with a Submerged Sink and Composite Countertops Ideas and Designs
6