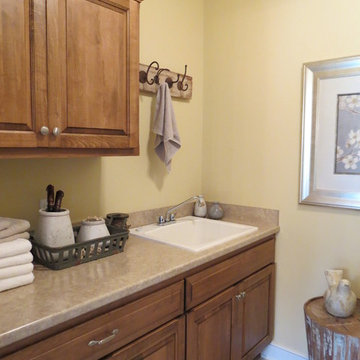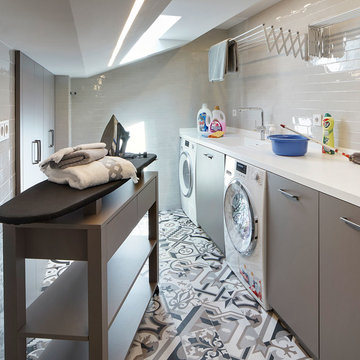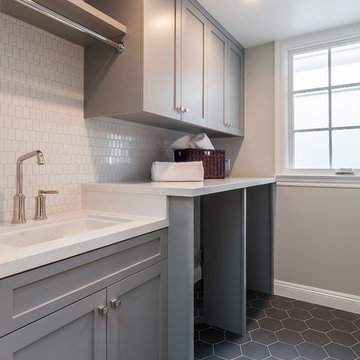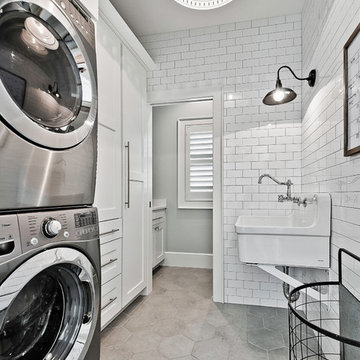Utility Room with an Integrated Sink and an Utility Sink Ideas and Designs
Refine by:
Budget
Sort by:Popular Today
21 - 40 of 2,105 photos
Item 1 of 3

Utility room with an utility sink, raised-panel cabinets, medium wood cabinets, white splashback and beige walls.

This is an example of a large scandi galley utility room in Toronto with an utility sink, flat-panel cabinets, light wood cabinets, engineered stone countertops, multi-coloured splashback, porcelain splashback, white walls, ceramic flooring, a side by side washer and dryer, grey floors and grey worktops.

Design ideas for a medium sized modern u-shaped utility room in Other with an utility sink, shaker cabinets, white cabinets, white walls, vinyl flooring, a side by side washer and dryer and black worktops.

Dog friendly laundry room, sliding pocket door to keep pets safe, raised dog washing sink,
This is an example of a medium sized classic u-shaped separated utility room in Houston with an utility sink, shaker cabinets, grey cabinets, white splashback, metro tiled splashback, white walls, porcelain flooring, a side by side washer and dryer, multi-coloured floors and white worktops.
This is an example of a medium sized classic u-shaped separated utility room in Houston with an utility sink, shaker cabinets, grey cabinets, white splashback, metro tiled splashback, white walls, porcelain flooring, a side by side washer and dryer, multi-coloured floors and white worktops.

Jordi Miralles
This is an example of a contemporary single-wall separated utility room in Barcelona with an integrated sink, flat-panel cabinets, grey cabinets, white walls, a side by side washer and dryer, multi-coloured floors and white worktops.
This is an example of a contemporary single-wall separated utility room in Barcelona with an integrated sink, flat-panel cabinets, grey cabinets, white walls, a side by side washer and dryer, multi-coloured floors and white worktops.

Photo of a traditional galley utility room in San Diego with an utility sink, shaker cabinets, grey cabinets, grey walls, a side by side washer and dryer, grey floors and white worktops.

Medium sized traditional single-wall separated utility room in Other with an utility sink, white cabinets, white walls, ceramic flooring, a stacked washer and dryer and shaker cabinets.

Large traditional single-wall separated utility room in Atlanta with an utility sink, composite countertops, grey walls, medium hardwood flooring, a side by side washer and dryer and grey floors.

Photography: Ben Gebo
Design ideas for a medium sized classic utility room in Boston with an integrated sink, recessed-panel cabinets, white cabinets, wood worktops, white walls, light hardwood flooring, a side by side washer and dryer and beige floors.
Design ideas for a medium sized classic utility room in Boston with an integrated sink, recessed-panel cabinets, white cabinets, wood worktops, white walls, light hardwood flooring, a side by side washer and dryer and beige floors.

Medium sized rural galley utility room in Sacramento with an utility sink, recessed-panel cabinets, white cabinets, engineered stone countertops, beige walls, porcelain flooring, a side by side washer and dryer and beige floors.

This laundry room is fully functional with it's fold-down hanging drying rack and pull out laundry cabinets. The cabinets are custom-made in alder with louvered doors by a local wood worker. The sliding barn door is made entirely from reclaimed wood in a patchwork pattern by local artist, Rob Payne. Side-by-side washer and dryer sit underneath a linen Caesarstone quartz countertop. The floor is 2'x3' tiles of Pennsylvania Bluestone. Wall color is palladian blue by Benjamin Moore.
Photography by Marie-Dominique Verdier

©Finished Basement Company
Full laundry room with utility sink and storage
Design ideas for a medium sized traditional l-shaped separated utility room in Denver with an utility sink, raised-panel cabinets, dark wood cabinets, composite countertops, yellow walls, slate flooring, a side by side washer and dryer, brown floors and beige worktops.
Design ideas for a medium sized traditional l-shaped separated utility room in Denver with an utility sink, raised-panel cabinets, dark wood cabinets, composite countertops, yellow walls, slate flooring, a side by side washer and dryer, brown floors and beige worktops.

Combination layout of laundry, mudroom & pantry rooms come together in cabinetry & cohesive design. Soft maple cabinetry finished in our light, Antique White stain creates the lake house, beach style.

Design ideas for a medium sized urban single-wall separated utility room in Calgary with an utility sink, flat-panel cabinets, white cabinets, white walls, dark hardwood flooring and a side by side washer and dryer.

Four Seasons Virtual Tours
Photo of a medium sized classic separated utility room in Chicago with an utility sink, wood worktops, beige walls, ceramic flooring and a side by side washer and dryer.
Photo of a medium sized classic separated utility room in Chicago with an utility sink, wood worktops, beige walls, ceramic flooring and a side by side washer and dryer.

Design ideas for a midcentury galley utility room in Houston with an utility sink, flat-panel cabinets, light wood cabinets, beige walls and a side by side washer and dryer.

Partial view of Laundry room with custom designed & fabricated soapstone utility sink with integrated drain board and custom raw steel legs. Laundry features two stacked washer / dryer sets. Painted ship-lap walls with decorative raw concrete floor tiles. View to adjacent mudroom that includes a small built-in office space.

This is an example of a medium sized classic u-shaped separated utility room in Austin with an utility sink, shaker cabinets, white cabinets, engineered stone countertops, white splashback, porcelain splashback, white walls, concrete flooring, a side by side washer and dryer, grey floors and grey worktops.

This is easily our most stunning job to-date. If you didn't have the chance to walk through this masterpiece in-person at the 2016 Dayton Homearama Touring Edition, these pictures are the next best thing. We supplied and installed all of the cabinetry for this stunning home built by G.A. White Homes. We will be featuring more work in the upcoming weeks, so check back in for more amazing photos!
Designer: Aaron Mauk
Photographer: Dawn M Smith Photography
Builder: G.A. White Homes

This is an example of a medium sized classic single-wall separated utility room in Philadelphia with an utility sink, beaded cabinets, medium wood cabinets, granite worktops, beige walls, ceramic flooring and a side by side washer and dryer.
Utility Room with an Integrated Sink and an Utility Sink Ideas and Designs
2