Utility Room with an Integrated Sink and an Utility Sink Ideas and Designs
Refine by:
Budget
Sort by:Popular Today
41 - 60 of 2,105 photos
Item 1 of 3

The Dalton offers a spacious laundry room.
Coastal utility room in Wilmington with an utility sink, raised-panel cabinets, white cabinets, blue walls, a side by side washer and dryer and a dado rail.
Coastal utility room in Wilmington with an utility sink, raised-panel cabinets, white cabinets, blue walls, a side by side washer and dryer and a dado rail.

Farm House Laundry Project, we open this laundry closet to switch Laundry from Bathroom to Kitchen Dining Area, this way we change from small machine size to big washer and dryer.

Advisement + Design - Construction advisement, custom millwork & custom furniture design, interior design & art curation by Chango & Co.
Design ideas for an expansive classic l-shaped utility room in New York with an integrated sink, beaded cabinets, black cabinets, engineered stone countertops, white splashback, tonge and groove splashback, white walls, ceramic flooring, a side by side washer and dryer, multi-coloured floors, white worktops, a timber clad ceiling and tongue and groove walls.
Design ideas for an expansive classic l-shaped utility room in New York with an integrated sink, beaded cabinets, black cabinets, engineered stone countertops, white splashback, tonge and groove splashback, white walls, ceramic flooring, a side by side washer and dryer, multi-coloured floors, white worktops, a timber clad ceiling and tongue and groove walls.

The compact and functional ground floor utility room and WC has been positioned where the original staircase used to be in the centre of the house.
We kept to a paired down utilitarian style and palette when designing this practical space. A run of bespoke birch plywood full height cupboards for coats and shoes and a laundry cupboard with a stacked washing machine and tumble dryer. Tucked at the end is an enamel bucket sink and lots of open shelving storage. A simple white grid of tiles and the natural finish cork flooring which runs through out the house.

This is an example of a small traditional single-wall utility room in Indianapolis with an utility sink, shaker cabinets, white cabinets, wood worktops, grey walls, marble flooring, a side by side washer and dryer, grey floors and brown worktops.

Jackson Design Build |
Photography: NW Architectural Photography
Design ideas for a medium sized classic single-wall laundry cupboard in Seattle with an utility sink, wood worktops, green walls, concrete flooring, a side by side washer and dryer and green floors.
Design ideas for a medium sized classic single-wall laundry cupboard in Seattle with an utility sink, wood worktops, green walls, concrete flooring, a side by side washer and dryer and green floors.

Dawn Smith Photography
Inspiration for a large traditional single-wall separated utility room in Cincinnati with recessed-panel cabinets, medium wood cabinets, grey walls, a side by side washer and dryer, brown floors, an utility sink, granite worktops, porcelain flooring, multicoloured worktops and feature lighting.
Inspiration for a large traditional single-wall separated utility room in Cincinnati with recessed-panel cabinets, medium wood cabinets, grey walls, a side by side washer and dryer, brown floors, an utility sink, granite worktops, porcelain flooring, multicoloured worktops and feature lighting.

Design ideas for a farmhouse single-wall separated utility room in Atlanta with an utility sink, shaker cabinets, white cabinets, wood worktops, white walls, dark hardwood flooring and brown worktops.

Large rural separated utility room in Denver with an utility sink, louvered cabinets, white walls, a side by side washer and dryer, multicoloured worktops, a vaulted ceiling and feature lighting.

This bespoke kitchen is the perfect blend of subtle elements alongside statement design.
While the irregular ceiling heights and central pillar could have posed a problem, the clever colour scheme serves to draw your eye away from these areas and focuses instead on the dramatic charcoal grey cabinetry with its bevelled door detail and knurled, polished brass handles.
A bespoke bar area with built-in Miele wine cooler has been hand-painted in a rich, luxurious shade of purple. While the use of an antique mirror splashback in this area further enhances the luxurious feel of the design.
Reeded glass has been used in the display cabinets both within the bar and also either side of the sink, which has been strategically positioned by the window to allow lovely views out to the garden.
The whole kitchen has been finished with Corian worktops, beautifully moulded to provide a seamless wet area along with an unobtrusive splashback and extractor hood above the Miele Induction hob. Other appliances include a Miele oven stack with warming drawer, a Quooker and an American style fridge freezer.
A run of full height cabinetry has been provided along one wall with a double door larder cupboard, open shelving and a secret door leading through to the bespoke utility.
In the centre of the room the large, square shaped island has ample space for storage and seating. Here a softer shade of blush pink has been chosen to delicately contrast with the deeper tones throughout the rest of the room.
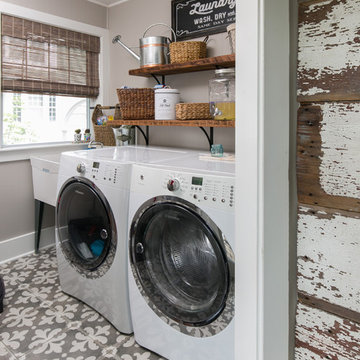
Low Gear Photography
Inspiration for a farmhouse separated utility room in Kansas City with an utility sink, a side by side washer and dryer, grey floors and grey walls.
Inspiration for a farmhouse separated utility room in Kansas City with an utility sink, a side by side washer and dryer, grey floors and grey walls.

Combination layout of laundry, mudroom & pantry rooms come together in cabinetry & cohesive design. Soft maple cabinetry finished in our light, Antique White stain creates the lake house, beach style.

This Fieldstone laundry built in in a Breeze Blue using a the Commerce door style. Client paired with wood countertops and brass accents.
Design ideas for a medium sized farmhouse single-wall utility room in New York with an utility sink, shaker cabinets, blue cabinets, wood worktops, grey walls, ceramic flooring, a side by side washer and dryer, black floors and brown worktops.
Design ideas for a medium sized farmhouse single-wall utility room in New York with an utility sink, shaker cabinets, blue cabinets, wood worktops, grey walls, ceramic flooring, a side by side washer and dryer, black floors and brown worktops.

Brighten up your laundry room with a happy color and white cabinets. This never ending counter gives an abundance of work space. The dark octagon floor adds texture and style. Such a functional work space makes laundry a breeze! if you'd like more inspiration, click the link or contact us!

This is an example of a medium sized classic u-shaped utility room in Los Angeles with an utility sink, shaker cabinets, white cabinets, quartz worktops, white walls, ceramic flooring, a side by side washer and dryer, black floors and white worktops.
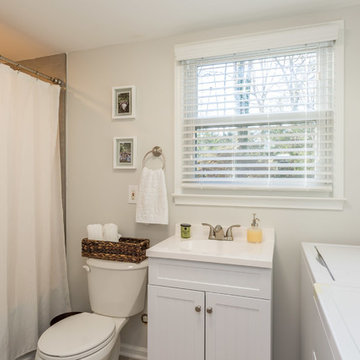
Inspiration for a small classic single-wall utility room in Raleigh with an integrated sink, recessed-panel cabinets, white cabinets, engineered stone countertops, grey walls, a side by side washer and dryer and white worktops.

Laundry room adjacent to living room area and master suite
Design ideas for a medium sized traditional galley separated utility room in Minneapolis with an utility sink, recessed-panel cabinets, white cabinets, laminate countertops, beige walls, porcelain flooring, a side by side washer and dryer, beige floors and black worktops.
Design ideas for a medium sized traditional galley separated utility room in Minneapolis with an utility sink, recessed-panel cabinets, white cabinets, laminate countertops, beige walls, porcelain flooring, a side by side washer and dryer, beige floors and black worktops.
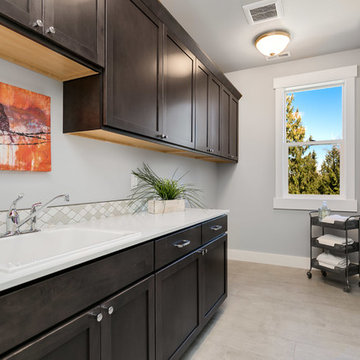
Medium sized classic single-wall separated utility room in Seattle with an utility sink, recessed-panel cabinets, dark wood cabinets, engineered stone countertops, grey walls, a side by side washer and dryer, grey floors and white worktops.
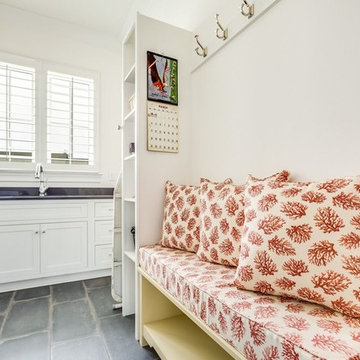
A new construction featuring a bright and spacious kitchen with shiplap walls and a brick back splash. Polished quartz counter tops gives the spaces a finished and glamorous feeling. A spacious master bathroom with His&Hers vanities and a walk-in shower give enough room for daily routines in the morning. The color palette exudes waterfront living in a luxurious manor.
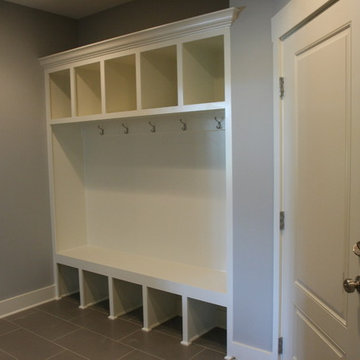
Inspiration for a medium sized classic utility room in Indianapolis with an utility sink, grey walls and a side by side washer and dryer.
Utility Room with an Integrated Sink and an Utility Sink Ideas and Designs
3