Utility Room with an Utility Sink and Raised-panel Cabinets Ideas and Designs
Refine by:
Budget
Sort by:Popular Today
21 - 40 of 129 photos
Item 1 of 3
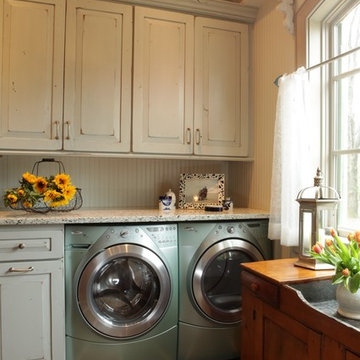
Denash Photography, Designed by Jenny Rausch C.K.D
This fabulous laundry room is a favorite. The distressed cabinetry with tumbled stone floor and custom piece of furniture sets it apart from any traditional laundry room. Bead board walls, granite countertop, beautiful blue gray washer dryer built in. The under counter laundry with folding area and dry sink are highly functional for any homeowner.
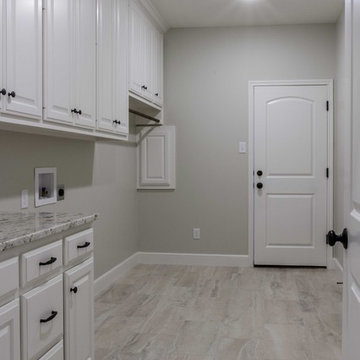
Large tiled utility room leading out to the garage, with built in lockers, granite countertops and a utility sink.
Design ideas for a large traditional single-wall utility room in Austin with an utility sink, raised-panel cabinets, white cabinets, granite worktops, beige walls, porcelain flooring and a side by side washer and dryer.
Design ideas for a large traditional single-wall utility room in Austin with an utility sink, raised-panel cabinets, white cabinets, granite worktops, beige walls, porcelain flooring and a side by side washer and dryer.
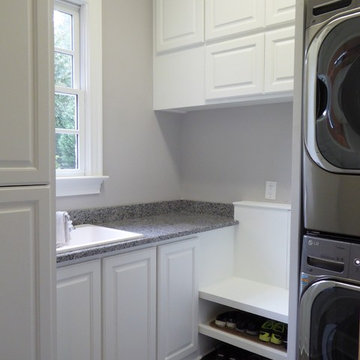
Helen Norona
This is an example of a small traditional l-shaped separated utility room in Raleigh with an utility sink, white cabinets, laminate countertops, grey walls, porcelain flooring, a stacked washer and dryer, raised-panel cabinets and grey floors.
This is an example of a small traditional l-shaped separated utility room in Raleigh with an utility sink, white cabinets, laminate countertops, grey walls, porcelain flooring, a stacked washer and dryer, raised-panel cabinets and grey floors.
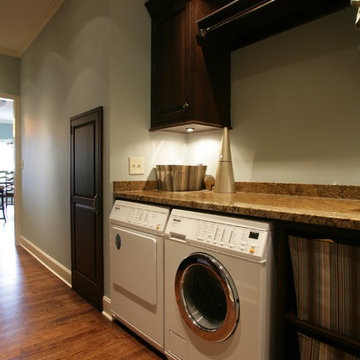
Shawn McCune
Inspiration for a small traditional single-wall utility room in Kansas City with an utility sink, raised-panel cabinets, dark wood cabinets, medium hardwood flooring, a side by side washer and dryer, granite worktops, grey walls and brown floors.
Inspiration for a small traditional single-wall utility room in Kansas City with an utility sink, raised-panel cabinets, dark wood cabinets, medium hardwood flooring, a side by side washer and dryer, granite worktops, grey walls and brown floors.
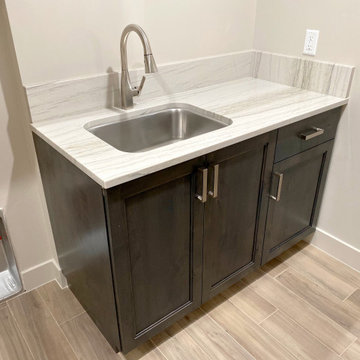
Washer, dryer hookups, extra storage room for the second fridge, storage shelves, clothes drying rod, stainless steel sink, modern brushed nickel fixtures, quartzite countertops, modern brown raised-panel cabinets, large brushed nickel modern drawer pulls and cabinet handles
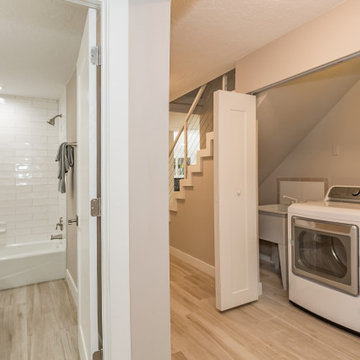
Laundry of an Intracoastal Home in Sarasota, Florida. Design by Doshia Wagner of NonStop Staging. Photography by Christina Cook Lee.
Photo of a small modern single-wall laundry cupboard in Tampa with an utility sink, raised-panel cabinets, white cabinets, porcelain flooring, a side by side washer and dryer and beige floors.
Photo of a small modern single-wall laundry cupboard in Tampa with an utility sink, raised-panel cabinets, white cabinets, porcelain flooring, a side by side washer and dryer and beige floors.

Renovation of a master bath suite, dressing room and laundry room in a log cabin farm house.
The laundry room has a fabulous white enamel and iron trough sink with double goose neck faucets - ideal for scrubbing dirty farmer's clothing. The cabinet and shelving were custom made using the reclaimed wood from the farm. A quartz counter for folding laundry is set above the washer and dryer. A ribbed glass panel was installed in the door to the laundry room, which was retrieved from a wood pile, so that the light from the room's window would flow through to the dressing room and vestibule, while still providing privacy between the spaces.
Interior Design & Photo ©Suzanne MacCrone Rogers
Architectural Design - Robert C. Beeland, AIA, NCARB
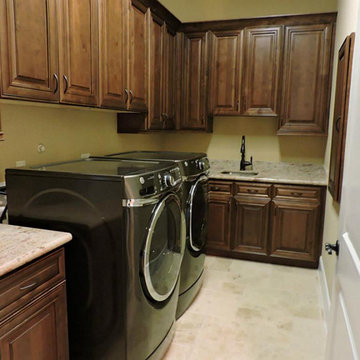
Photo of a medium sized classic l-shaped separated utility room in Houston with an utility sink, raised-panel cabinets, brown cabinets, granite worktops, yellow walls, a side by side washer and dryer and beige worktops.
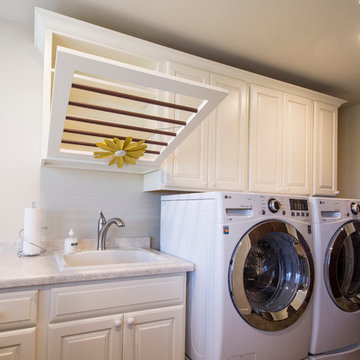
This is an example of a medium sized country l-shaped utility room in Other with an utility sink, raised-panel cabinets, white cabinets, laminate countertops, beige walls, porcelain flooring, a side by side washer and dryer and beige floors.
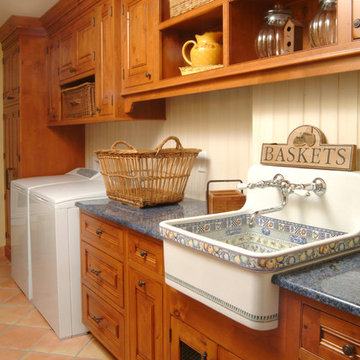
Design ideas for a medium sized traditional single-wall separated utility room in San Francisco with an utility sink, raised-panel cabinets, dark wood cabinets, granite worktops, beige walls, terracotta flooring, a side by side washer and dryer and brown floors.
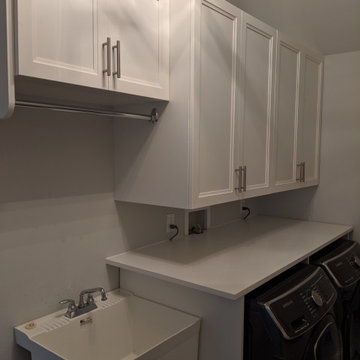
Beautiful, clean lines with white cabinets and silver hardware
Photo of a small classic single-wall utility room in New York with an utility sink, raised-panel cabinets, white cabinets, engineered stone countertops, grey walls, a side by side washer and dryer and white worktops.
Photo of a small classic single-wall utility room in New York with an utility sink, raised-panel cabinets, white cabinets, engineered stone countertops, grey walls, a side by side washer and dryer and white worktops.
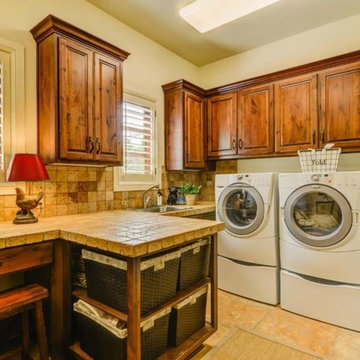
John Siemering Homes. Custom Home Builder in Austin, TX
Large mediterranean l-shaped separated utility room in Austin with an utility sink, raised-panel cabinets, medium wood cabinets, tile countertops, beige walls, ceramic flooring, a side by side washer and dryer, beige floors and beige worktops.
Large mediterranean l-shaped separated utility room in Austin with an utility sink, raised-panel cabinets, medium wood cabinets, tile countertops, beige walls, ceramic flooring, a side by side washer and dryer, beige floors and beige worktops.

The laundry room at the top of the stair has been home to drying racks as well as a small computer work station. There is plenty of room for additional storage, and the large square window allows plenty of light.
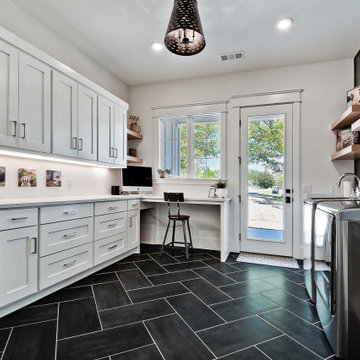
Photo of a large country u-shaped utility room in Other with an utility sink, raised-panel cabinets, white cabinets, engineered stone countertops, a side by side washer and dryer and white worktops.
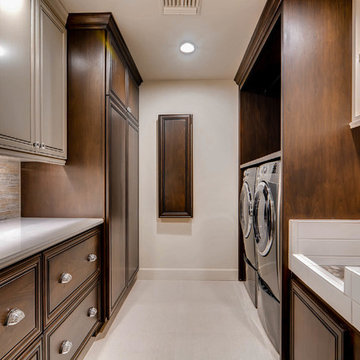
Design ideas for a large eclectic galley utility room in Phoenix with an utility sink, raised-panel cabinets, engineered stone countertops, white walls, porcelain flooring, a side by side washer and dryer, beige floors and dark wood cabinets.
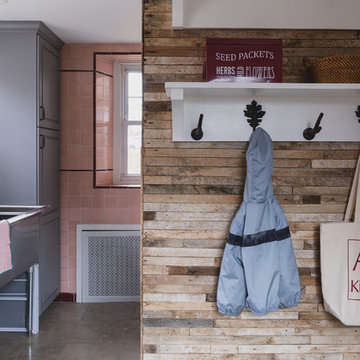
Medium sized modern u-shaped separated utility room in Philadelphia with an utility sink, raised-panel cabinets, grey cabinets, engineered stone countertops, pink walls, limestone flooring, a side by side washer and dryer, beige floors and white worktops.
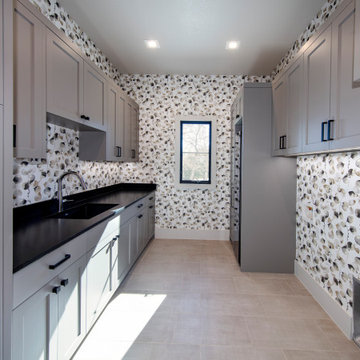
Photo of a large traditional galley separated utility room in Dallas with an utility sink, raised-panel cabinets, grey cabinets, engineered stone countertops, multi-coloured walls, a side by side washer and dryer and black worktops.
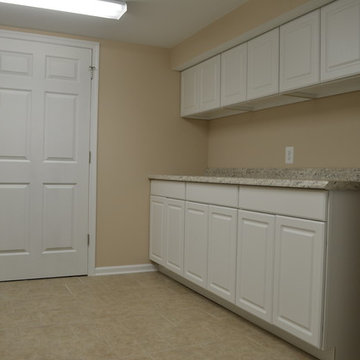
Design ideas for a medium sized traditional galley utility room in Baltimore with an utility sink, raised-panel cabinets, white cabinets, laminate countertops, beige walls, ceramic flooring and a side by side washer and dryer.
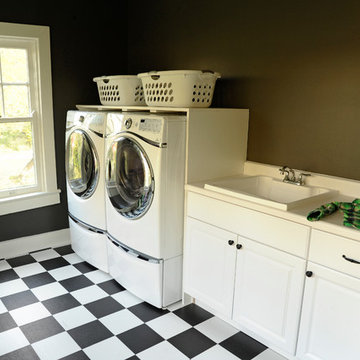
Large classic single-wall utility room in Other with an utility sink, raised-panel cabinets, white cabinets, laminate countertops, porcelain flooring, a side by side washer and dryer and brown walls.
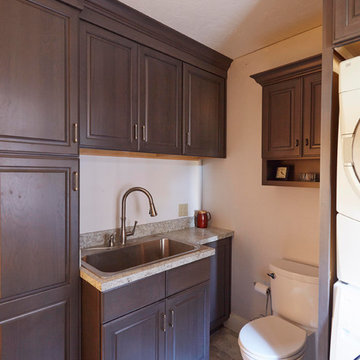
This is an example of a medium sized classic l-shaped utility room in Other with an utility sink, raised-panel cabinets, dark wood cabinets, laminate countertops, white walls, ceramic flooring and a stacked washer and dryer.
Utility Room with an Utility Sink and Raised-panel Cabinets Ideas and Designs
2