Utility Room with an Utility Sink and Raised-panel Cabinets Ideas and Designs
Refine by:
Budget
Sort by:Popular Today
81 - 100 of 129 photos
Item 1 of 3
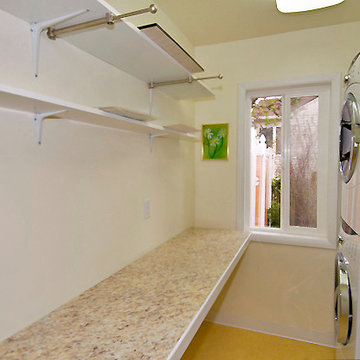
Photo of a large traditional galley separated utility room in Portland with an utility sink, raised-panel cabinets, white cabinets, laminate countertops, yellow walls and a stacked washer and dryer.
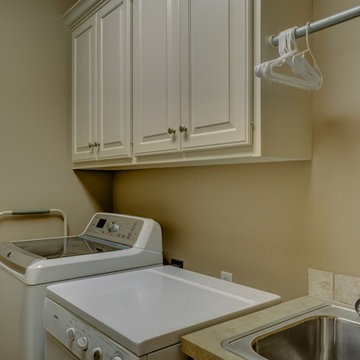
This is an example of a medium sized traditional galley separated utility room in Austin with an utility sink, raised-panel cabinets, white cabinets, laminate countertops, beige walls, porcelain flooring and a side by side washer and dryer.
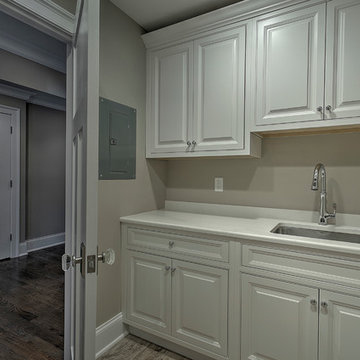
Design ideas for an expansive classic single-wall separated utility room in New York with an utility sink, raised-panel cabinets, white cabinets, engineered stone countertops, beige walls, dark hardwood flooring and a side by side washer and dryer.
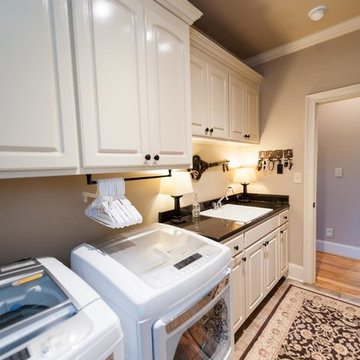
Chris Guy
Medium sized classic galley separated utility room in Other with an utility sink, raised-panel cabinets, beige cabinets, granite worktops, beige walls, ceramic flooring and a side by side washer and dryer.
Medium sized classic galley separated utility room in Other with an utility sink, raised-panel cabinets, beige cabinets, granite worktops, beige walls, ceramic flooring and a side by side washer and dryer.
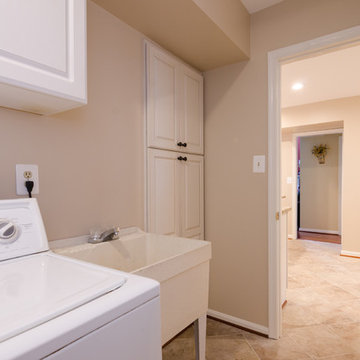
Design ideas for a medium sized traditional single-wall separated utility room in DC Metro with an utility sink, raised-panel cabinets, white cabinets, beige walls, porcelain flooring and a side by side washer and dryer.
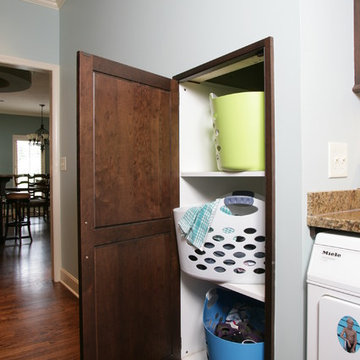
Shawn McCune
Photo of a small classic single-wall utility room in Kansas City with an utility sink, raised-panel cabinets, dark wood cabinets, medium hardwood flooring, a side by side washer and dryer, granite worktops, grey walls and brown floors.
Photo of a small classic single-wall utility room in Kansas City with an utility sink, raised-panel cabinets, dark wood cabinets, medium hardwood flooring, a side by side washer and dryer, granite worktops, grey walls and brown floors.
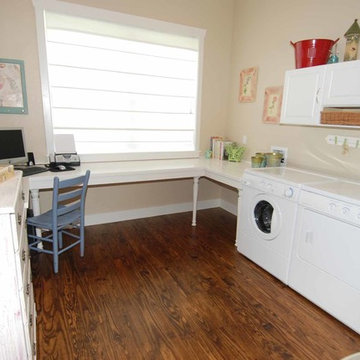
Inspiration for a medium sized traditional u-shaped utility room in Tampa with an utility sink, raised-panel cabinets, white cabinets, wood worktops, beige walls, dark hardwood flooring and a side by side washer and dryer.
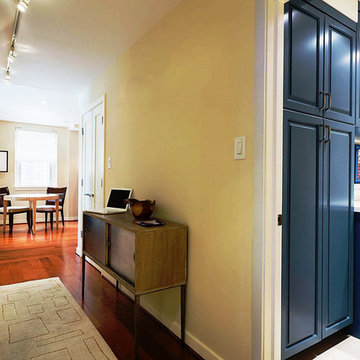
Paul S. Bartholomew
Photo of a large contemporary galley separated utility room in Philadelphia with an utility sink, raised-panel cabinets, blue cabinets, engineered stone countertops, white walls, porcelain flooring and a side by side washer and dryer.
Photo of a large contemporary galley separated utility room in Philadelphia with an utility sink, raised-panel cabinets, blue cabinets, engineered stone countertops, white walls, porcelain flooring and a side by side washer and dryer.
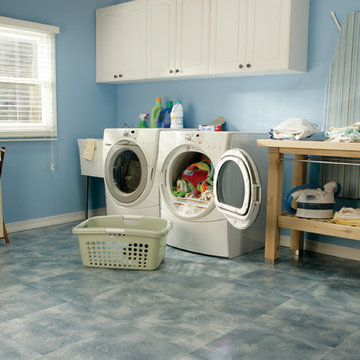
vinyl flooring
Design ideas for a contemporary single-wall utility room in Miami with an utility sink, raised-panel cabinets, white cabinets, blue walls, vinyl flooring and a side by side washer and dryer.
Design ideas for a contemporary single-wall utility room in Miami with an utility sink, raised-panel cabinets, white cabinets, blue walls, vinyl flooring and a side by side washer and dryer.
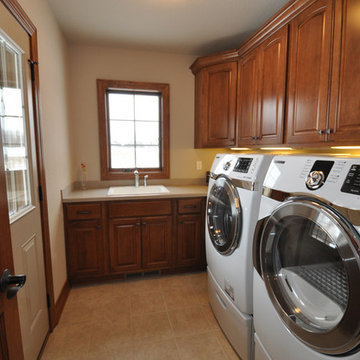
Detour Marketing, LLC
Design ideas for a large classic galley separated utility room in Milwaukee with an utility sink, raised-panel cabinets, medium wood cabinets, engineered stone countertops, beige walls, ceramic flooring and a side by side washer and dryer.
Design ideas for a large classic galley separated utility room in Milwaukee with an utility sink, raised-panel cabinets, medium wood cabinets, engineered stone countertops, beige walls, ceramic flooring and a side by side washer and dryer.
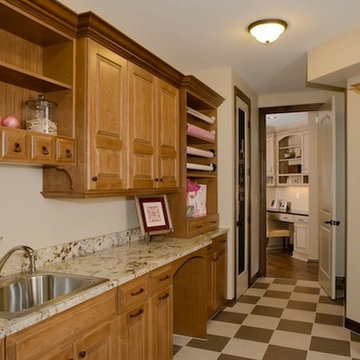
Nies Homes - Builder
Design ideas for a medium sized classic l-shaped utility room in Wichita with an utility sink, raised-panel cabinets, medium wood cabinets, composite countertops, beige walls, ceramic flooring and a side by side washer and dryer.
Design ideas for a medium sized classic l-shaped utility room in Wichita with an utility sink, raised-panel cabinets, medium wood cabinets, composite countertops, beige walls, ceramic flooring and a side by side washer and dryer.
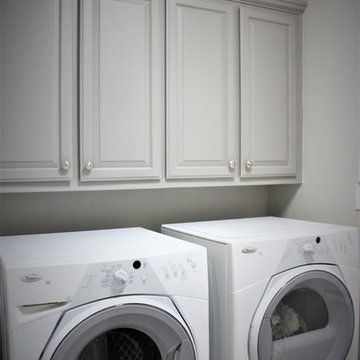
Inspiration for a medium sized traditional utility room in Dallas with an utility sink, raised-panel cabinets, grey cabinets, grey walls and a side by side washer and dryer.
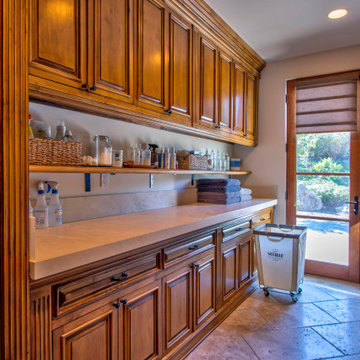
Got a gaggle of kids? Nothing like 2 washers and 2 dryers to get all that laundry done.
Photo of a large modern galley separated utility room in San Diego with an utility sink, raised-panel cabinets, light wood cabinets, limestone worktops, beige splashback, limestone splashback, white walls, travertine flooring, a side by side washer and dryer and beige floors.
Photo of a large modern galley separated utility room in San Diego with an utility sink, raised-panel cabinets, light wood cabinets, limestone worktops, beige splashback, limestone splashback, white walls, travertine flooring, a side by side washer and dryer and beige floors.
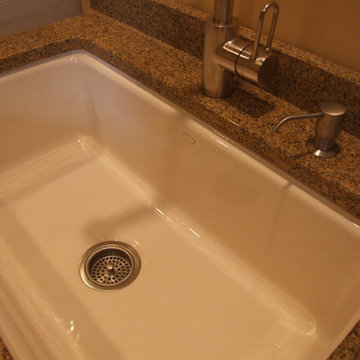
This sink has so many uses. Giving the baby a bath - wonderful, and washing your delicates, perfect.
Photo Credit: N. Leonard
This is an example of a large rural galley utility room in New York with an utility sink, raised-panel cabinets, beige cabinets, beige walls, medium hardwood flooring, a side by side washer and dryer, granite worktops, brown floors, grey splashback, tonge and groove splashback, multicoloured worktops and tongue and groove walls.
This is an example of a large rural galley utility room in New York with an utility sink, raised-panel cabinets, beige cabinets, beige walls, medium hardwood flooring, a side by side washer and dryer, granite worktops, brown floors, grey splashback, tonge and groove splashback, multicoloured worktops and tongue and groove walls.
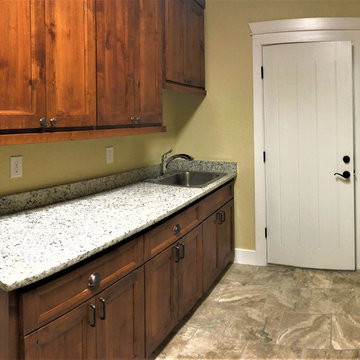
RJS Custom Homes LLC
This is an example of a large traditional galley separated utility room in Other with an utility sink, raised-panel cabinets, dark wood cabinets, granite worktops, beige walls, porcelain flooring, a side by side washer and dryer, multi-coloured floors and multicoloured worktops.
This is an example of a large traditional galley separated utility room in Other with an utility sink, raised-panel cabinets, dark wood cabinets, granite worktops, beige walls, porcelain flooring, a side by side washer and dryer, multi-coloured floors and multicoloured worktops.
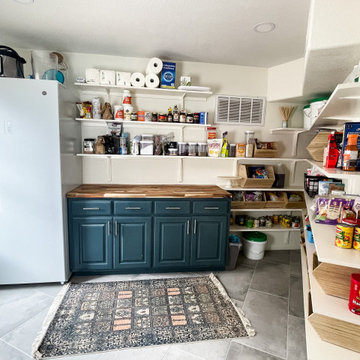
This is a multi-use laundry room and panty behind the main kitchen.
Inspiration for a large country galley utility room in Other with an utility sink, raised-panel cabinets, blue cabinets, wood worktops, white walls, ceramic flooring, a side by side washer and dryer, grey floors and brown worktops.
Inspiration for a large country galley utility room in Other with an utility sink, raised-panel cabinets, blue cabinets, wood worktops, white walls, ceramic flooring, a side by side washer and dryer, grey floors and brown worktops.
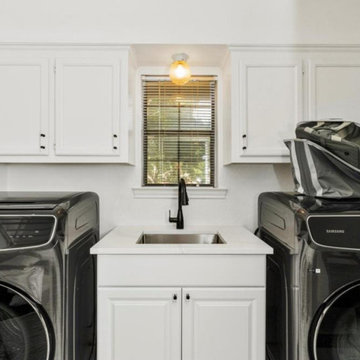
Inspiration for a contemporary separated utility room in Dallas with an utility sink, raised-panel cabinets, white cabinets, engineered stone countertops, white walls and a side by side washer and dryer.
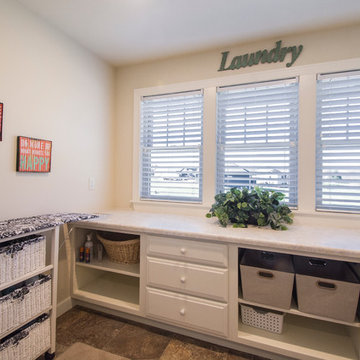
Design ideas for a medium sized rural l-shaped utility room in Other with an utility sink, raised-panel cabinets, white cabinets, laminate countertops, beige walls, porcelain flooring, a side by side washer and dryer and beige floors.
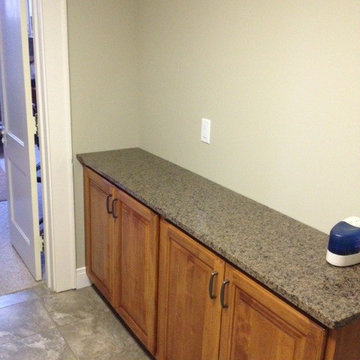
Haley A Photography
Photo of a classic utility room in Chicago with an utility sink, raised-panel cabinets, medium wood cabinets, granite worktops, beige walls, ceramic flooring and a side by side washer and dryer.
Photo of a classic utility room in Chicago with an utility sink, raised-panel cabinets, medium wood cabinets, granite worktops, beige walls, ceramic flooring and a side by side washer and dryer.
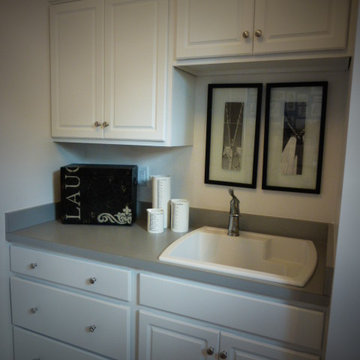
This laundry room features a Sterling Latitude Laundry Sink with White Raised Panel door and Flat Panel drawer fronts.
Design ideas for a classic utility room in Richmond with an utility sink, raised-panel cabinets, white cabinets, laminate countertops, white walls and vinyl flooring.
Design ideas for a classic utility room in Richmond with an utility sink, raised-panel cabinets, white cabinets, laminate countertops, white walls and vinyl flooring.
Utility Room with an Utility Sink and Raised-panel Cabinets Ideas and Designs
5