Utility Room with an Utility Sink and Raised-panel Cabinets Ideas and Designs
Refine by:
Budget
Sort by:Popular Today
41 - 60 of 129 photos
Item 1 of 3
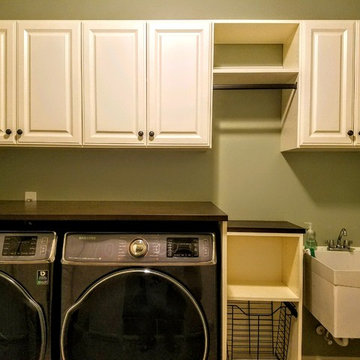
Loads of upper cabinet storage, complete with a hanging station. The smaller cabinet next to the sink is on wheels to move around as needed. A folding station was created above the front load washer and dryer.
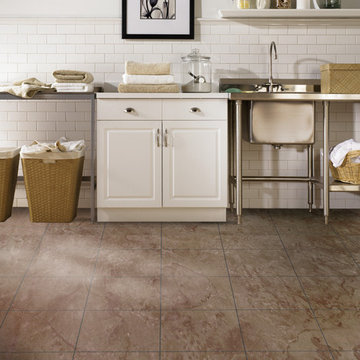
This is an example of a medium sized farmhouse single-wall laundry cupboard in Other with an utility sink, raised-panel cabinets, white cabinets, stainless steel worktops, white walls, vinyl flooring and brown floors.
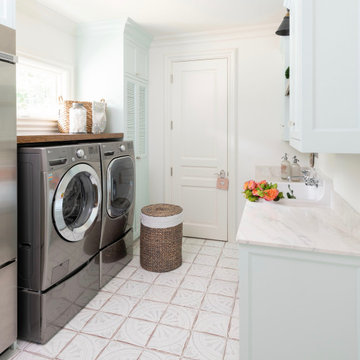
the tile in this laundry room has Tabarka studio floor tile, there is a drying closet where you can hang your wet clothes and it is vented to allow air circulation. sink in the laundry room, wall mount sink that we built the cabinets around. washer dryer on pedestals. cabinet color robins egg blue
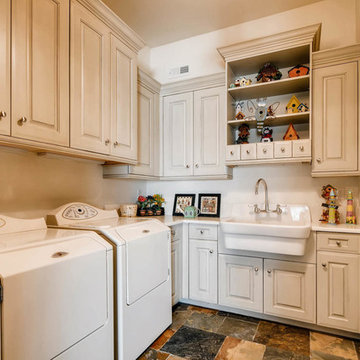
Oh how I want this Laundry Room! Washing and folding would only be a pleasure in this home. Painted & glazed, frameless cabinetry offer amply storage space, and a pass through from the Master Closet is disguised within one of the cabinets.
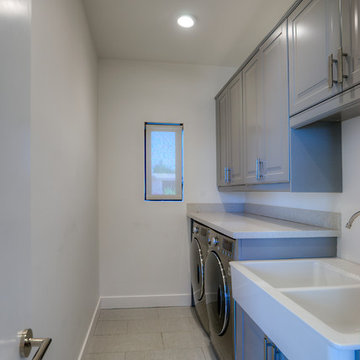
This is an example of a medium sized classic utility room with an utility sink, raised-panel cabinets, grey cabinets, grey walls and a side by side washer and dryer.
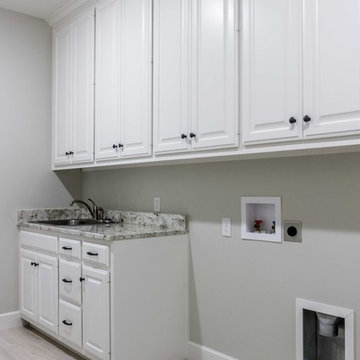
Large tiled utility room leading out to the garage, with built in lockers, granite countertops and a utility sink.
Photo of a large classic galley utility room in Austin with an utility sink, raised-panel cabinets, white cabinets, granite worktops, beige walls, porcelain flooring and a side by side washer and dryer.
Photo of a large classic galley utility room in Austin with an utility sink, raised-panel cabinets, white cabinets, granite worktops, beige walls, porcelain flooring and a side by side washer and dryer.
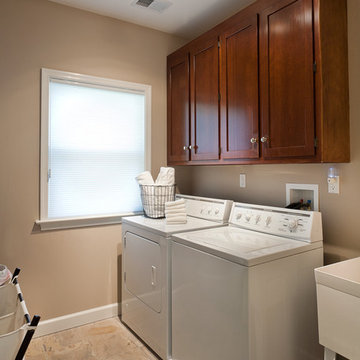
Small galley separated utility room in DC Metro with an utility sink, raised-panel cabinets, beige walls and a side by side washer and dryer.
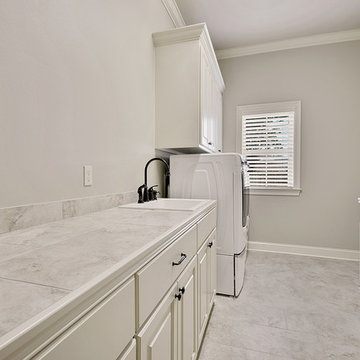
Photo of a large classic galley utility room in New Orleans with an utility sink, raised-panel cabinets, white cabinets, beige walls, ceramic flooring, a side by side washer and dryer and beige floors.
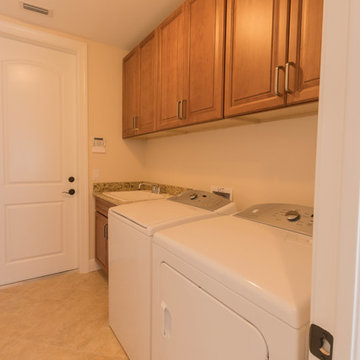
Recently completed home in South Cape executed in conjunction with Ravenwood Homes-Cape Coral. Classically traditional home displaying an expansive medium brown kitchen with granite stone countertops. The bathroom cabinetry is finished in an antique white paint that keeps the space open and air. The brown glaze on the doors complements the brown and beige countertops.
Kitchen/Laundry - Designer's Choice Cabinetry (Style: Breckenridge, Color: Wheat)
Bathrooms - Designer's Choice Cabinetry (Style: Breckendridge, Color: Ivory w/ Wiped Brown Glaze)
Hardware: Top Knobs(M1173)
Accessories: Rev-A-Shelf (4WCBM-2430DM-2)
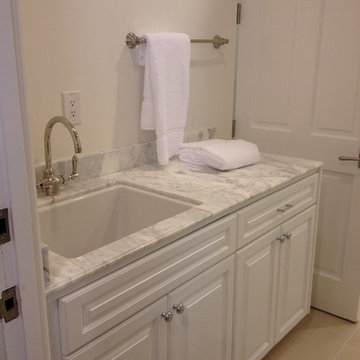
Medium sized traditional galley separated utility room in Los Angeles with raised-panel cabinets, white cabinets, marble worktops, a side by side washer and dryer, an utility sink, white walls and porcelain flooring.
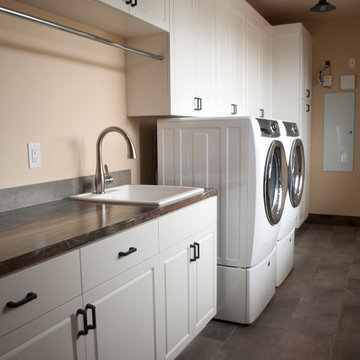
Design Ward, Inc.
Photo of a large classic galley separated utility room in Portland with an utility sink, raised-panel cabinets, white cabinets, laminate countertops, beige walls, ceramic flooring and a side by side washer and dryer.
Photo of a large classic galley separated utility room in Portland with an utility sink, raised-panel cabinets, white cabinets, laminate countertops, beige walls, ceramic flooring and a side by side washer and dryer.
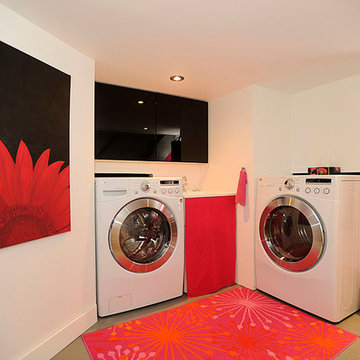
Photo of a small contemporary l-shaped separated utility room in Toronto with an utility sink, raised-panel cabinets, black cabinets, white walls, concrete flooring and a side by side washer and dryer.
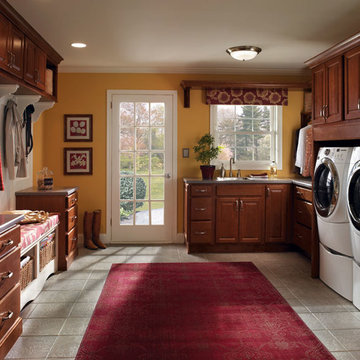
Photo of a large traditional utility room in Other with an utility sink, raised-panel cabinets, medium wood cabinets, yellow walls, ceramic flooring, a side by side washer and dryer and grey floors.
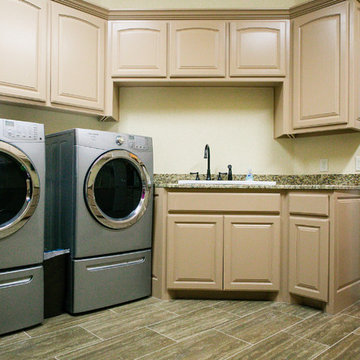
This unique angled laundry room is conveniently located right off the master closet. It's also accessible from the hall. The cabinets are custom designed to surround the platform washer and dryer.
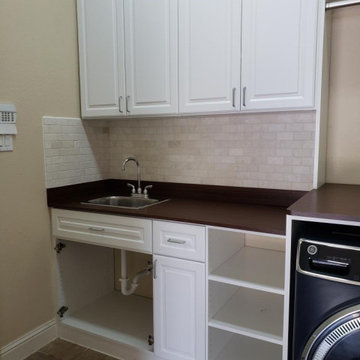
Custom laundry room storage with a new sink added and backsplash tile.
Design ideas for a classic separated utility room with an utility sink, raised-panel cabinets, white cabinets, laminate countertops, beige splashback, ceramic splashback, ceramic flooring, a side by side washer and dryer, beige floors and brown worktops.
Design ideas for a classic separated utility room with an utility sink, raised-panel cabinets, white cabinets, laminate countertops, beige splashback, ceramic splashback, ceramic flooring, a side by side washer and dryer, beige floors and brown worktops.
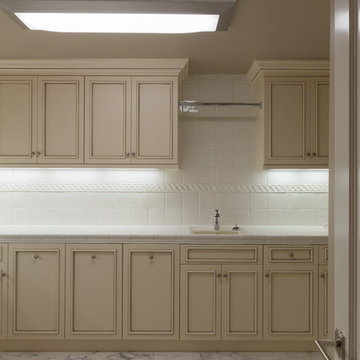
Ruby Hills Estate: Laundry Room, Utility Room. Raised panel cabinets with dark glaze. Full tile backsplash.
Design ideas for a large contemporary u-shaped utility room in San Francisco with an utility sink, raised-panel cabinets, white cabinets, tile countertops, beige walls, marble flooring and a side by side washer and dryer.
Design ideas for a large contemporary u-shaped utility room in San Francisco with an utility sink, raised-panel cabinets, white cabinets, tile countertops, beige walls, marble flooring and a side by side washer and dryer.
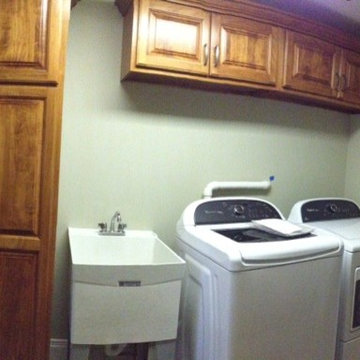
Haley A Photography
Inspiration for a classic utility room in Chicago with an utility sink, raised-panel cabinets, medium wood cabinets, granite worktops, beige walls, ceramic flooring and a side by side washer and dryer.
Inspiration for a classic utility room in Chicago with an utility sink, raised-panel cabinets, medium wood cabinets, granite worktops, beige walls, ceramic flooring and a side by side washer and dryer.
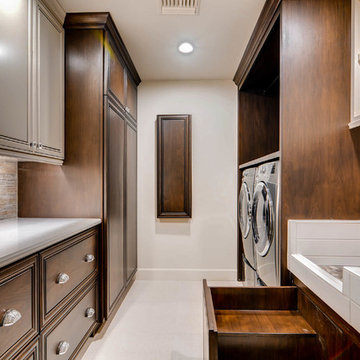
Photo of a large bohemian galley utility room in Phoenix with an utility sink, raised-panel cabinets, engineered stone countertops, white walls, porcelain flooring, a side by side washer and dryer, beige floors and dark wood cabinets.
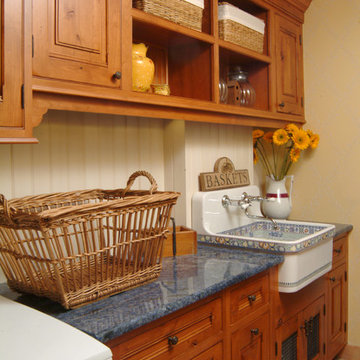
Inspiration for a medium sized traditional single-wall separated utility room in San Francisco with an utility sink, raised-panel cabinets, dark wood cabinets, granite worktops, beige walls, terracotta flooring, a side by side washer and dryer and brown floors.
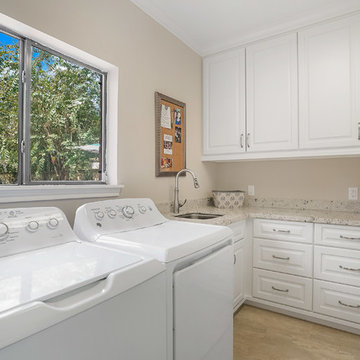
Design ideas for a traditional u-shaped utility room in Houston with an utility sink, raised-panel cabinets, white cabinets, granite worktops, beige walls, porcelain flooring, a side by side washer and dryer, beige floors and white worktops.
Utility Room with an Utility Sink and Raised-panel Cabinets Ideas and Designs
3