Utility Room with an Utility Sink and Raised-panel Cabinets Ideas and Designs
Refine by:
Budget
Sort by:Popular Today
61 - 80 of 129 photos
Item 1 of 3
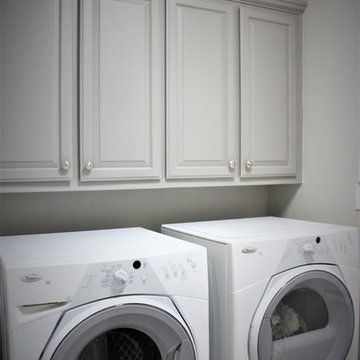
Inspiration for a medium sized traditional utility room in Dallas with an utility sink, raised-panel cabinets, grey cabinets, grey walls and a side by side washer and dryer.
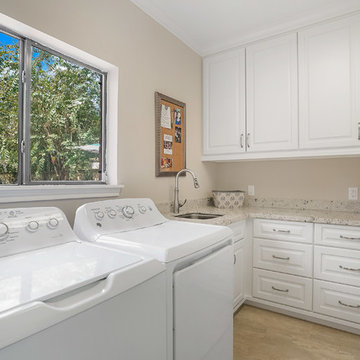
Design ideas for a traditional u-shaped utility room in Houston with an utility sink, raised-panel cabinets, white cabinets, granite worktops, beige walls, porcelain flooring, a side by side washer and dryer, beige floors and white worktops.
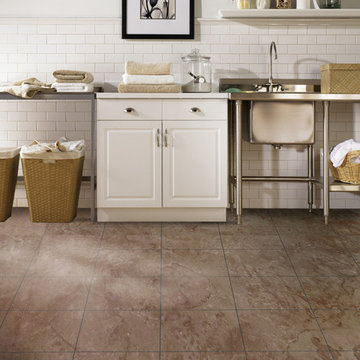
Design ideas for a large traditional single-wall separated utility room in Orange County with an utility sink, raised-panel cabinets, white cabinets, quartz worktops, white walls, ceramic flooring and brown floors.
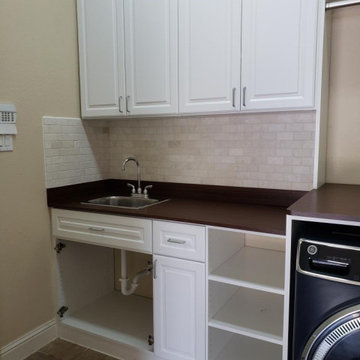
Custom laundry room storage with a new sink added and backsplash tile.
Design ideas for a classic separated utility room with an utility sink, raised-panel cabinets, white cabinets, laminate countertops, beige splashback, ceramic splashback, ceramic flooring, a side by side washer and dryer, beige floors and brown worktops.
Design ideas for a classic separated utility room with an utility sink, raised-panel cabinets, white cabinets, laminate countertops, beige splashback, ceramic splashback, ceramic flooring, a side by side washer and dryer, beige floors and brown worktops.
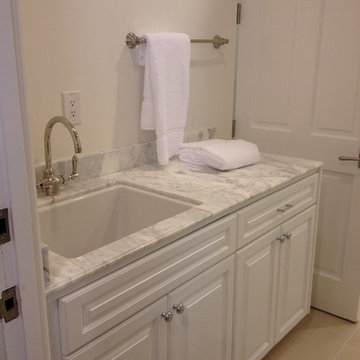
Medium sized traditional galley separated utility room in Los Angeles with raised-panel cabinets, white cabinets, marble worktops, a side by side washer and dryer, an utility sink, white walls and porcelain flooring.
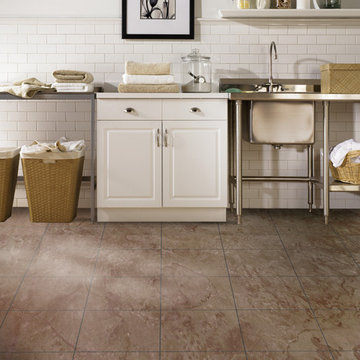
Photo of a large traditional single-wall utility room in Calgary with an utility sink, raised-panel cabinets, white cabinets, stainless steel worktops, beige walls, ceramic flooring and grey floors.
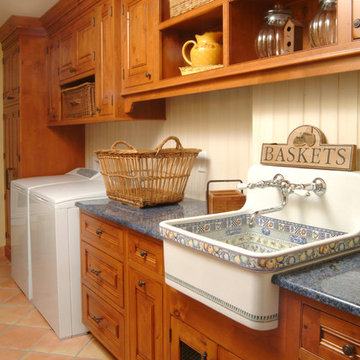
Design ideas for a medium sized traditional single-wall separated utility room in San Francisco with an utility sink, raised-panel cabinets, dark wood cabinets, granite worktops, beige walls, terracotta flooring, a side by side washer and dryer and brown floors.
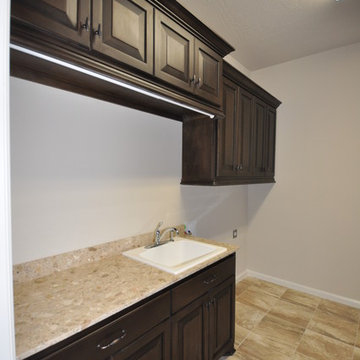
Photo of an expansive classic separated utility room in Oklahoma City with an utility sink, raised-panel cabinets, medium wood cabinets, marble worktops, beige walls, ceramic flooring and a side by side washer and dryer.
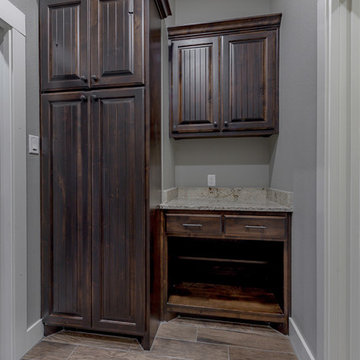
michelle yeatts
Small industrial galley utility room in Other with an utility sink, raised-panel cabinets, dark wood cabinets, granite worktops, grey walls, ceramic flooring, a side by side washer and dryer and brown floors.
Small industrial galley utility room in Other with an utility sink, raised-panel cabinets, dark wood cabinets, granite worktops, grey walls, ceramic flooring, a side by side washer and dryer and brown floors.
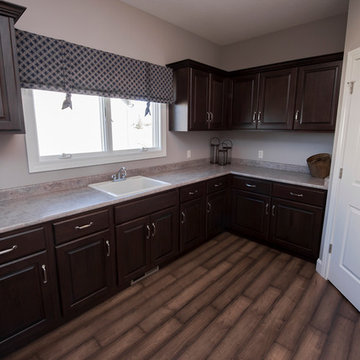
Jeremy J. Jacobs
Inspiration for a medium sized traditional l-shaped separated utility room in Other with an utility sink, raised-panel cabinets, dark wood cabinets, laminate countertops and grey walls.
Inspiration for a medium sized traditional l-shaped separated utility room in Other with an utility sink, raised-panel cabinets, dark wood cabinets, laminate countertops and grey walls.
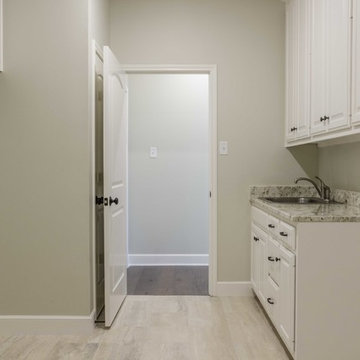
Large tiled utility room leading out to the garage, with built in lockers, granite countertops and a utility sink.
This is an example of a large traditional galley utility room in Austin with an utility sink, raised-panel cabinets, white cabinets, granite worktops, beige walls, porcelain flooring and a side by side washer and dryer.
This is an example of a large traditional galley utility room in Austin with an utility sink, raised-panel cabinets, white cabinets, granite worktops, beige walls, porcelain flooring and a side by side washer and dryer.
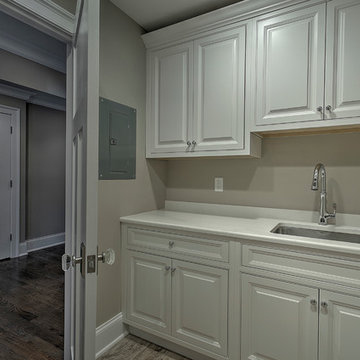
Design ideas for an expansive classic single-wall separated utility room in New York with an utility sink, raised-panel cabinets, white cabinets, engineered stone countertops, beige walls, dark hardwood flooring and a side by side washer and dryer.
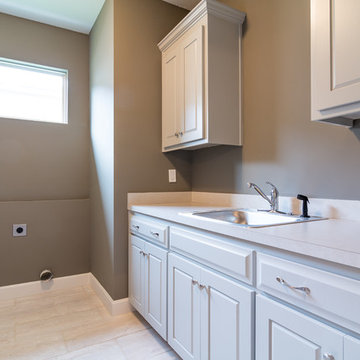
The Varese Plan by Comerio Corporation 4 Bedroom, 3 bath Story 1/2 Plan. This floor plan boasts around 2600 sqft on the main and 2nd floor level. This plan has the option of a 1800 sqft basement finish with 2 additional bedrooms, Hollywood bathroom, 10' bar and spacious living room
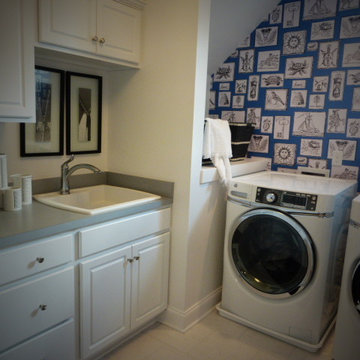
This laundry room features a Sterling Latitude Laundry Sink with White Raised Panel door and Flat Panel drawer fronts. The fun wallpaper behind the washer and dryer make for a modern, shabby chic kind of look.
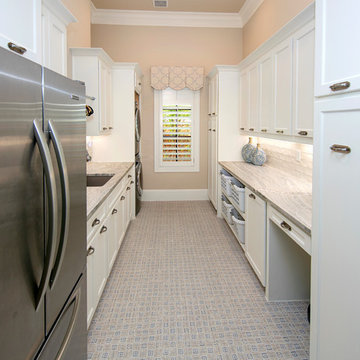
This is an example of a large traditional galley separated utility room in Dallas with an utility sink, raised-panel cabinets, blue cabinets, engineered stone countertops, beige walls, porcelain flooring, a stacked washer and dryer and beige worktops.
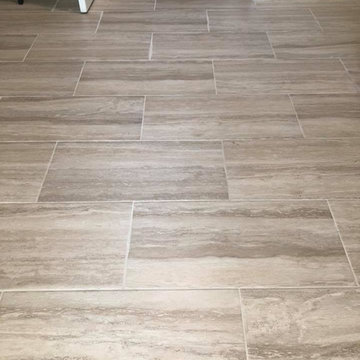
Design ideas for a medium sized classic galley separated utility room in Dallas with an utility sink, raised-panel cabinets, dark wood cabinets, granite worktops, grey walls, porcelain flooring, a side by side washer and dryer, beige floors and beige worktops.
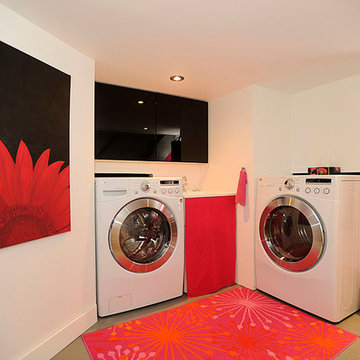
Photo of a small contemporary l-shaped separated utility room in Toronto with an utility sink, raised-panel cabinets, black cabinets, white walls, concrete flooring and a side by side washer and dryer.
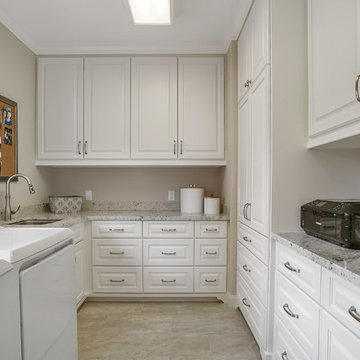
Photo of a traditional u-shaped utility room in Houston with an utility sink, raised-panel cabinets, white cabinets, granite worktops, beige walls, porcelain flooring, a side by side washer and dryer, beige floors and white worktops.
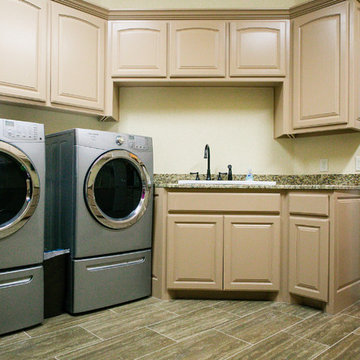
This unique angled laundry room is conveniently located right off the master closet. It's also accessible from the hall. The cabinets are custom designed to surround the platform washer and dryer.
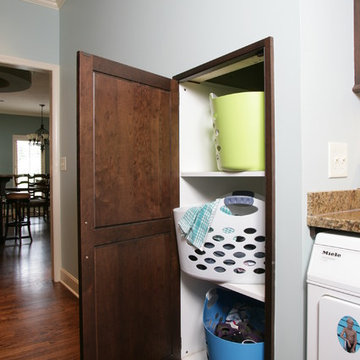
Shawn McCune
Photo of a small classic single-wall utility room in Kansas City with an utility sink, raised-panel cabinets, dark wood cabinets, medium hardwood flooring, a side by side washer and dryer, granite worktops, grey walls and brown floors.
Photo of a small classic single-wall utility room in Kansas City with an utility sink, raised-panel cabinets, dark wood cabinets, medium hardwood flooring, a side by side washer and dryer, granite worktops, grey walls and brown floors.
Utility Room with an Utility Sink and Raised-panel Cabinets Ideas and Designs
4