Utility Room with Blue Cabinets and Multi-coloured Floors Ideas and Designs
Refine by:
Budget
Sort by:Popular Today
21 - 40 of 208 photos
Item 1 of 3
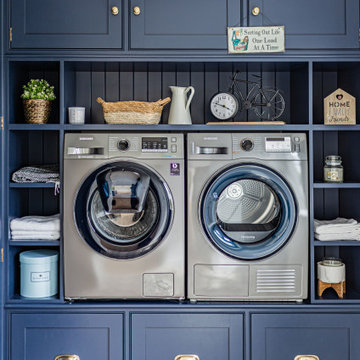
Design ideas for a classic utility room in Other with beaded cabinets, blue cabinets, a side by side washer and dryer and multi-coloured floors.

Design ideas for an expansive nautical utility room in Other with blue cabinets, wood worktops, blue splashback, glass tiled splashback, white walls, ceramic flooring, a stacked washer and dryer, multi-coloured floors and brown worktops.

Design ideas for a large mediterranean u-shaped utility room in Austin with a submerged sink, shaker cabinets, blue cabinets, soapstone worktops, beige walls, ceramic flooring, a side by side washer and dryer, multi-coloured floors and grey worktops.

pull out toe kick dog bowls
Photo by Ron Garrison
Inspiration for a large classic u-shaped utility room in Denver with shaker cabinets, blue cabinets, granite worktops, white walls, travertine flooring, a stacked washer and dryer, multi-coloured floors and black worktops.
Inspiration for a large classic u-shaped utility room in Denver with shaker cabinets, blue cabinets, granite worktops, white walls, travertine flooring, a stacked washer and dryer, multi-coloured floors and black worktops.

Design: Hartford House Design & Build
PC: Nick Sorensen
Inspiration for a medium sized modern galley separated utility room in Phoenix with a belfast sink, shaker cabinets, blue cabinets, quartz worktops, white walls, ceramic flooring, a side by side washer and dryer, multi-coloured floors and white worktops.
Inspiration for a medium sized modern galley separated utility room in Phoenix with a belfast sink, shaker cabinets, blue cabinets, quartz worktops, white walls, ceramic flooring, a side by side washer and dryer, multi-coloured floors and white worktops.
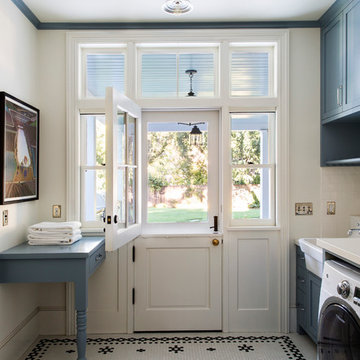
Classic separated utility room in San Francisco with shaker cabinets, blue cabinets, a belfast sink, white walls and multi-coloured floors.
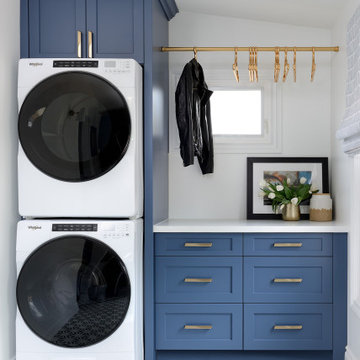
Photo of a medium sized classic single-wall separated utility room in Toronto with shaker cabinets, blue cabinets, white walls, a stacked washer and dryer, multi-coloured floors and white worktops.

Laundry room
Photo of a medium sized coastal galley separated utility room in Orange County with a double-bowl sink, shaker cabinets, blue cabinets, engineered stone countertops, white splashback, ceramic splashback, white walls, ceramic flooring, a stacked washer and dryer, multi-coloured floors and white worktops.
Photo of a medium sized coastal galley separated utility room in Orange County with a double-bowl sink, shaker cabinets, blue cabinets, engineered stone countertops, white splashback, ceramic splashback, white walls, ceramic flooring, a stacked washer and dryer, multi-coloured floors and white worktops.

A hidden laundry room sink keeps messes out of sight from the mudroom, where the entrance to the garage is.
© Lassiter Photography **Any product tags listed as “related,” “similar,” or “sponsored” are done so by Houzz and are not the actual products specified. They have not been approved by, nor are they endorsed by ReVision Design/Remodeling.**

This is an example of a small classic utility room in Chicago with a submerged sink, recessed-panel cabinets, blue cabinets, engineered stone countertops, multi-coloured splashback, mosaic tiled splashback, grey walls, marble flooring, a side by side washer and dryer, multi-coloured floors and white worktops.
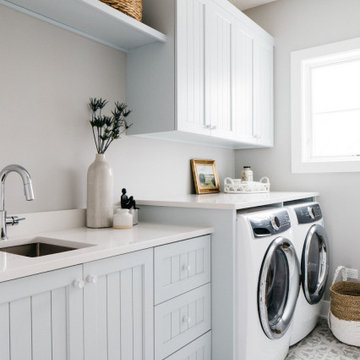
Obsessed with the light colored laundry room cabinets with beaded doors.
Design ideas for a large traditional galley utility room in Chicago with a submerged sink, beaded cabinets, blue cabinets, grey walls, multi-coloured floors and white worktops.
Design ideas for a large traditional galley utility room in Chicago with a submerged sink, beaded cabinets, blue cabinets, grey walls, multi-coloured floors and white worktops.
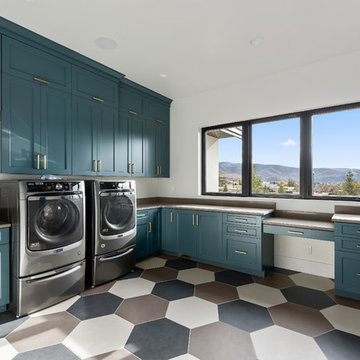
Inspiration for an expansive contemporary l-shaped separated utility room in Salt Lake City with a submerged sink, shaker cabinets, blue cabinets, engineered stone countertops, white walls, porcelain flooring, a side by side washer and dryer, multi-coloured floors and beige worktops.
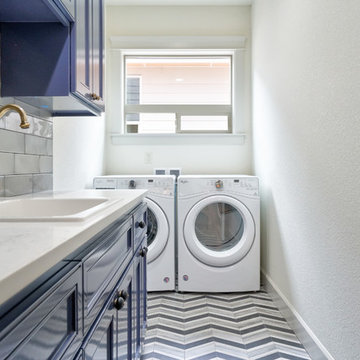
Inspiration for a small traditional single-wall separated utility room in Portland with a built-in sink, recessed-panel cabinets, blue cabinets, quartz worktops, beige walls, a side by side washer and dryer, multi-coloured floors and white worktops.
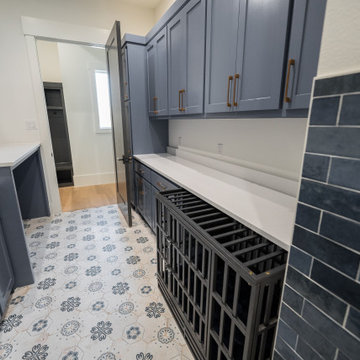
Design ideas for a medium sized modern galley separated utility room in Dallas with a submerged sink, blue cabinets, engineered stone countertops, white walls, ceramic flooring, a side by side washer and dryer, multi-coloured floors and white worktops.
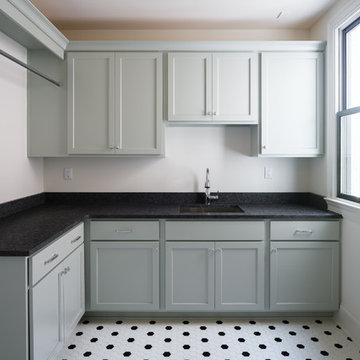
Large classic l-shaped separated utility room in Louisville with a submerged sink, recessed-panel cabinets, blue cabinets, granite worktops, white walls, porcelain flooring, a side by side washer and dryer and multi-coloured floors.

Jason Cook
Photo of a coastal single-wall separated utility room in Los Angeles with a belfast sink, shaker cabinets, blue cabinets, wood worktops, white walls, a side by side washer and dryer, multi-coloured floors and grey worktops.
Photo of a coastal single-wall separated utility room in Los Angeles with a belfast sink, shaker cabinets, blue cabinets, wood worktops, white walls, a side by side washer and dryer, multi-coloured floors and grey worktops.

Photography by Laura Hull.
This is an example of a large traditional single-wall utility room in San Francisco with a belfast sink, shaker cabinets, blue cabinets, white walls, a side by side washer and dryer, quartz worktops, ceramic flooring, multi-coloured floors and white worktops.
This is an example of a large traditional single-wall utility room in San Francisco with a belfast sink, shaker cabinets, blue cabinets, white walls, a side by side washer and dryer, quartz worktops, ceramic flooring, multi-coloured floors and white worktops.

Design ideas for a large classic l-shaped separated utility room in Salt Lake City with a submerged sink, recessed-panel cabinets, blue cabinets, engineered stone countertops, white splashback, porcelain splashback, beige walls, porcelain flooring, a side by side washer and dryer, multi-coloured floors and grey worktops.

Photo of a large classic galley separated utility room in Nashville with a submerged sink, shaker cabinets, blue cabinets, engineered stone countertops, tonge and groove splashback, white walls, porcelain flooring, a side by side washer and dryer, multi-coloured floors, white worktops and tongue and groove walls.

This is an example of a beach style u-shaped separated utility room in Dallas with a single-bowl sink, shaker cabinets, blue cabinets, white walls, multi-coloured floors and white worktops.
Utility Room with Blue Cabinets and Multi-coloured Floors Ideas and Designs
2