Utility Room with Blue Cabinets and Multi-coloured Floors Ideas and Designs
Refine by:
Budget
Sort by:Popular Today
101 - 120 of 208 photos
Item 1 of 3
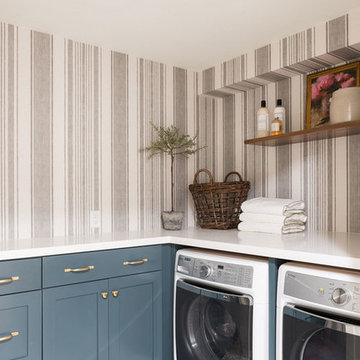
Medium sized traditional l-shaped separated utility room in Salt Lake City with blue cabinets, a side by side washer and dryer, multi-coloured floors and white worktops.
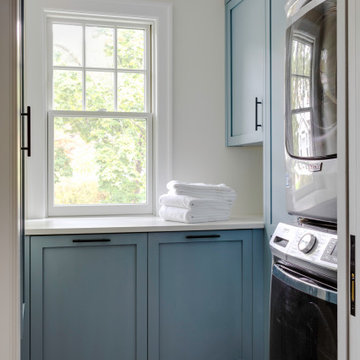
TEAM
Architect: LDa Architecture & Interiors
Interior Design: LDa Architecture & Interiors
Photographer: Greg Premru Photography
Inspiration for a small classic galley separated utility room in Boston with recessed-panel cabinets, blue cabinets, quartz worktops, white walls, a stacked washer and dryer, multi-coloured floors and white worktops.
Inspiration for a small classic galley separated utility room in Boston with recessed-panel cabinets, blue cabinets, quartz worktops, white walls, a stacked washer and dryer, multi-coloured floors and white worktops.
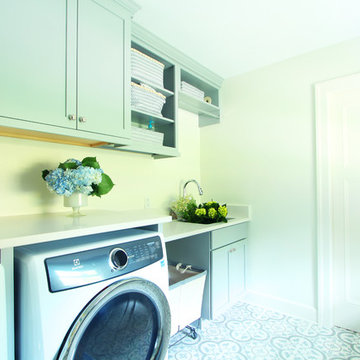
On this side of the laundry room a countertop was placed over the washer and dryer. A steelcase rolling cart is given a home in an open cubby. An undermount sink is placed under a clothing rod and next to open shelves with basket storage.
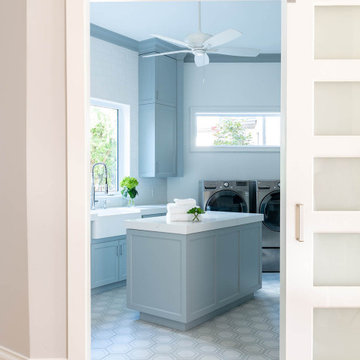
From foundation pour to welcome home pours, we loved every step of this residential design. This home takes the term “bringing the outdoors in” to a whole new level! The patio retreats, firepit, and poolside lounge areas allow generous entertaining space for a variety of activities.
Coming inside, no outdoor view is obstructed and a color palette of golds, blues, and neutrals brings it all inside. From the dramatic vaulted ceiling to wainscoting accents, no detail was missed.
The master suite is exquisite, exuding nothing short of luxury from every angle. We even brought luxury and functionality to the laundry room featuring a barn door entry, island for convenient folding, tiled walls for wet/dry hanging, and custom corner workspace – all anchored with fabulous hexagon tile.
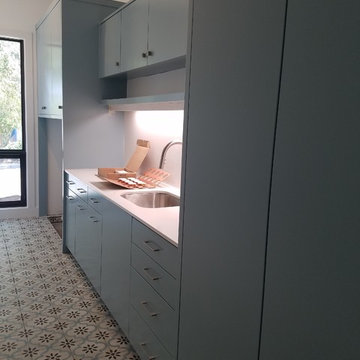
Large modern single-wall separated utility room in Austin with a built-in sink, flat-panel cabinets, blue cabinets, engineered stone countertops, white walls, ceramic flooring, an integrated washer and dryer, multi-coloured floors and white worktops.
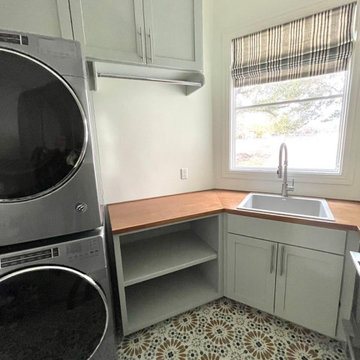
Design ideas for a medium sized farmhouse utility room in Dallas with a built-in sink, raised-panel cabinets, blue cabinets, wood worktops, white walls, porcelain flooring, a stacked washer and dryer, multi-coloured floors and brown worktops.
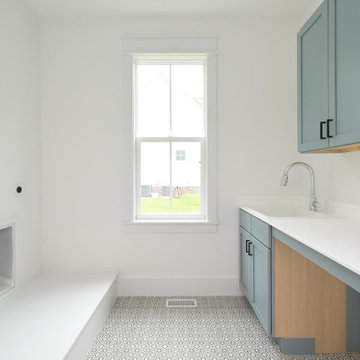
Dwight Myers Real Estate Photography
Photo of a large traditional galley separated utility room in Raleigh with an utility sink, shaker cabinets, blue cabinets, marble worktops, white splashback, marble splashback, white walls, ceramic flooring, a side by side washer and dryer, multi-coloured floors and white worktops.
Photo of a large traditional galley separated utility room in Raleigh with an utility sink, shaker cabinets, blue cabinets, marble worktops, white splashback, marble splashback, white walls, ceramic flooring, a side by side washer and dryer, multi-coloured floors and white worktops.
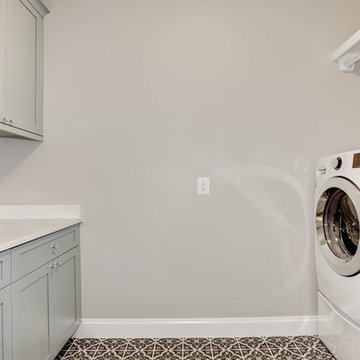
Design ideas for a galley separated utility room in DC Metro with a submerged sink, shaker cabinets, blue cabinets, composite countertops, grey walls, ceramic flooring, a side by side washer and dryer, multi-coloured floors and white worktops.
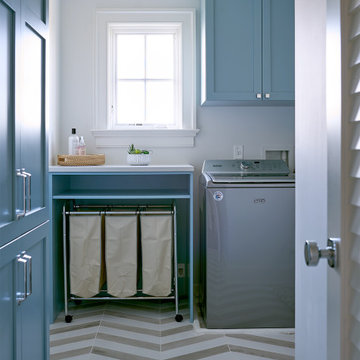
Design ideas for a large coastal l-shaped separated utility room in New York with recessed-panel cabinets, blue cabinets, engineered stone countertops, white walls, ceramic flooring, a side by side washer and dryer, multi-coloured floors and white worktops.
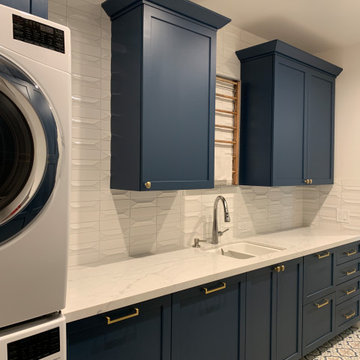
Laundry room
Inspiration for a medium sized beach style galley separated utility room in Orange County with a double-bowl sink, shaker cabinets, blue cabinets, engineered stone countertops, white splashback, ceramic splashback, white walls, ceramic flooring, a stacked washer and dryer, multi-coloured floors and white worktops.
Inspiration for a medium sized beach style galley separated utility room in Orange County with a double-bowl sink, shaker cabinets, blue cabinets, engineered stone countertops, white splashback, ceramic splashback, white walls, ceramic flooring, a stacked washer and dryer, multi-coloured floors and white worktops.
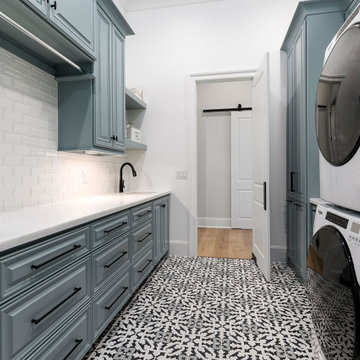
Inspiration for a large galley separated utility room in Houston with a submerged sink, raised-panel cabinets, blue cabinets, white splashback, metro tiled splashback, white walls, ceramic flooring, a side by side washer and dryer, multi-coloured floors and white worktops.
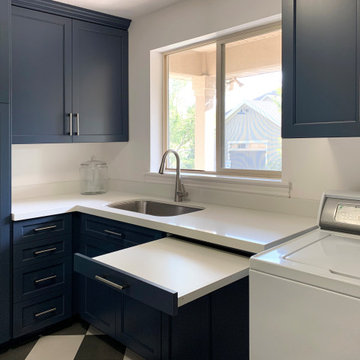
Design ideas for a large classic l-shaped utility room in Salt Lake City with a submerged sink, shaker cabinets, blue cabinets, engineered stone countertops, white splashback, engineered quartz splashback, white walls, ceramic flooring, a side by side washer and dryer, multi-coloured floors and white worktops.
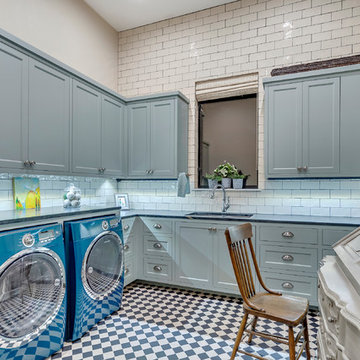
Photo of a large mediterranean u-shaped utility room in Austin with a submerged sink, shaker cabinets, blue cabinets, soapstone worktops, beige walls, ceramic flooring, a side by side washer and dryer, multi-coloured floors and grey worktops.
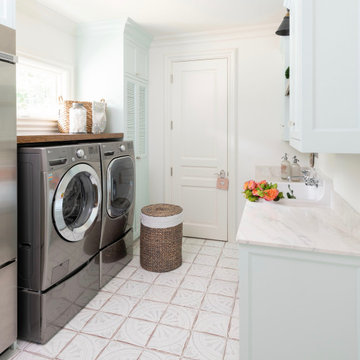
the tile in this laundry room has Tabarka studio floor tile, there is a drying closet where you can hang your wet clothes and it is vented to allow air circulation. sink in the laundry room, wall mount sink that we built the cabinets around. washer dryer on pedestals. cabinet color robins egg blue
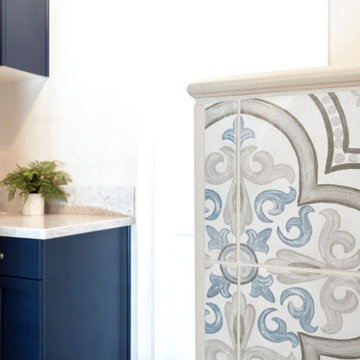
Laundry room with a custom raised-height dog spa.
Design ideas for a medium sized traditional galley separated utility room in Phoenix with a submerged sink, shaker cabinets, blue cabinets, engineered stone countertops, multi-coloured splashback, engineered quartz splashback, beige walls, porcelain flooring, a side by side washer and dryer, multi-coloured floors and multicoloured worktops.
Design ideas for a medium sized traditional galley separated utility room in Phoenix with a submerged sink, shaker cabinets, blue cabinets, engineered stone countertops, multi-coloured splashback, engineered quartz splashback, beige walls, porcelain flooring, a side by side washer and dryer, multi-coloured floors and multicoloured worktops.

Laundry room has fun, funky painted cabinets to match the door on the other side of the house.
Design ideas for a medium sized separated utility room in Other with raised-panel cabinets, beige walls, a side by side washer and dryer, multi-coloured floors, blue cabinets and ceramic flooring.
Design ideas for a medium sized separated utility room in Other with raised-panel cabinets, beige walls, a side by side washer and dryer, multi-coloured floors, blue cabinets and ceramic flooring.
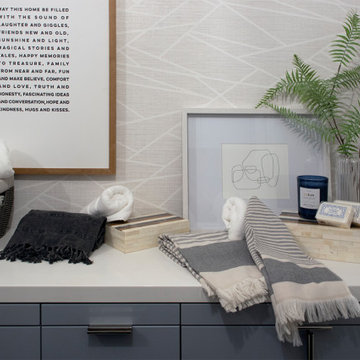
Photo of a small modern galley separated utility room in Salt Lake City with an utility sink, flat-panel cabinets, blue cabinets, quartz worktops, multi-coloured walls, ceramic flooring, a side by side washer and dryer, multi-coloured floors and white worktops.
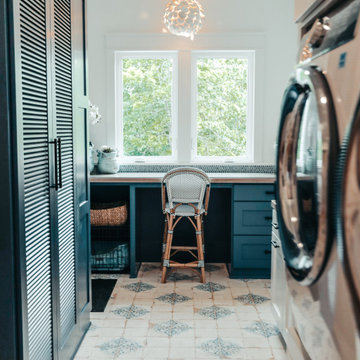
Inspiration for an expansive coastal utility room in Other with blue cabinets, wood worktops, blue splashback, glass tiled splashback, white walls, ceramic flooring, a stacked washer and dryer, multi-coloured floors and brown worktops.
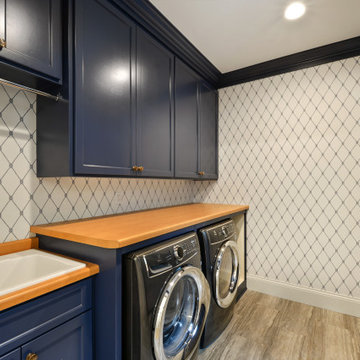
Design ideas for an utility room in Minneapolis with an utility sink, blue cabinets, multi-coloured walls, a side by side washer and dryer, multi-coloured floors and beige worktops.

Design ideas for a small eclectic u-shaped laundry cupboard in Los Angeles with a belfast sink, shaker cabinets, blue cabinets, quartz worktops, beige splashback, stone tiled splashback, white walls, ceramic flooring, a stacked washer and dryer, multi-coloured floors, white worktops and a vaulted ceiling.
Utility Room with Blue Cabinets and Multi-coloured Floors Ideas and Designs
6