Utility Room with Blue Cabinets and Multi-coloured Floors Ideas and Designs
Refine by:
Budget
Sort by:Popular Today
81 - 100 of 208 photos
Item 1 of 3
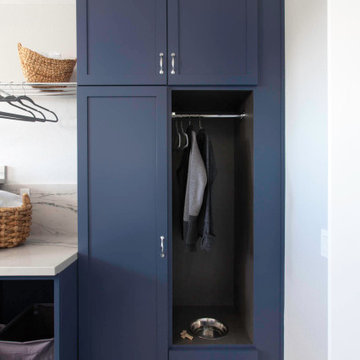
When all but the master suite was redesigned in a newly-purchased home, an opportunity arose for transformation.
Lack of storage, low-height counters and an unnecessary closet space were all undesirable.
Closing off the adjacent closet allowed for wider and taller vanities and a make-up station in the bathroom. Eliminating the tub, a shower sizable to wash large dogs is nestled by the windows offering ample light. The water-closet sits where the previous shower was, paired with French doors creating an airy feel while maintaining privacy.
In the old closet, the previous opening to the master bath is closed off with new access from the hallway allowing for a new laundry space. The cabinetry layout ensures maximum storage. Utilizing the longest wall for equipment offered full surface space with short hanging above and a tower functions as designated tall hanging with the dog’s water bowl built-in below.
A palette of warm silvers and blues compliment the bold patterns found in each of the spaces.

Camarilla Oak – The Courtier Waterproof Collection combines the beauty of real hardwood with the durability and functionality of rigid flooring. This innovative type of flooring perfectly replicates both reclaimed and contemporary hardwood floors, while being completely waterproof, durable and easy to clean.
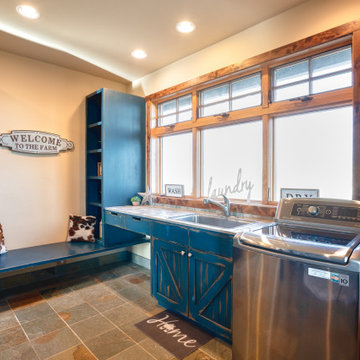
Farmhouse laundry room with blue, rustic cabinets
Large farmhouse l-shaped utility room in Other with a built-in sink, blue cabinets, beige walls, terracotta flooring, a side by side washer and dryer and multi-coloured floors.
Large farmhouse l-shaped utility room in Other with a built-in sink, blue cabinets, beige walls, terracotta flooring, a side by side washer and dryer and multi-coloured floors.
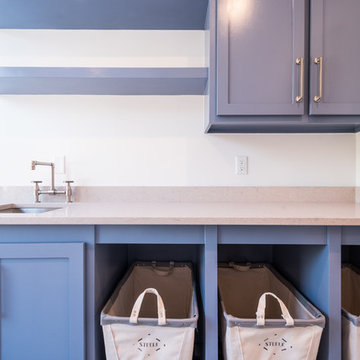
This is an example of a large modern galley separated utility room in Charleston with a submerged sink, shaker cabinets, blue cabinets, engineered stone countertops, white walls, a side by side washer and dryer and multi-coloured floors.
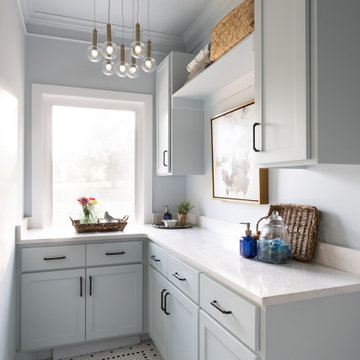
Inspiration for a medium sized l-shaped separated utility room in Kansas City with recessed-panel cabinets, blue cabinets, engineered stone countertops, white splashback, engineered quartz splashback, blue walls, ceramic flooring, a side by side washer and dryer, multi-coloured floors and white worktops.
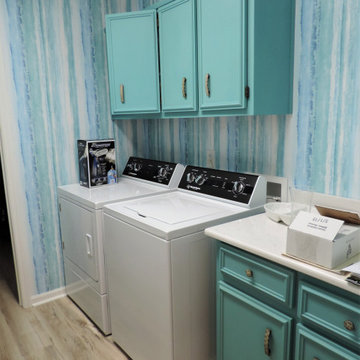
This coastal inspired Laundry Room just needed colorful wallpaper, coordinating cabinet color and new floors to transform!
Design ideas for a small beach style single-wall separated utility room in Other with raised-panel cabinets, blue cabinets, composite countertops, multi-coloured walls, laminate floors, a side by side washer and dryer, multi-coloured floors and white worktops.
Design ideas for a small beach style single-wall separated utility room in Other with raised-panel cabinets, blue cabinets, composite countertops, multi-coloured walls, laminate floors, a side by side washer and dryer, multi-coloured floors and white worktops.
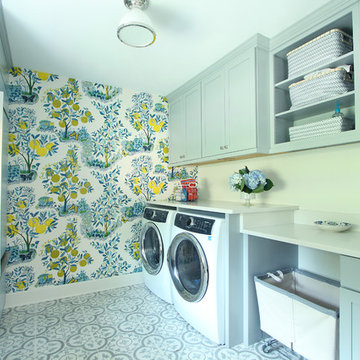
This laundry room is hard working. Next to the washer and dryer a spot was left for the rolling laundry room hamper. A utility sink was incorporated and above it is a clothing rod. Open shelving was incorporated next to closed cabinets. A bold floral wallpaper was selected and paired with patterned porcelain tile.
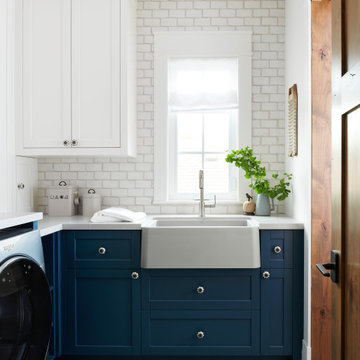
Photo of a large country l-shaped separated utility room in Toronto with a belfast sink, blue cabinets, white splashback, white walls, a side by side washer and dryer, multi-coloured floors, white worktops and shaker cabinets.

Expansive nautical utility room in Other with blue cabinets, wood worktops, blue splashback, glass tiled splashback, white walls, ceramic flooring, a stacked washer and dryer, multi-coloured floors and brown worktops.
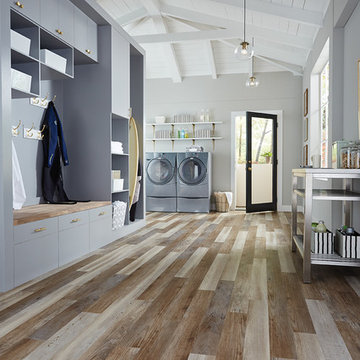
Inspiration for a large rural single-wall utility room in Tampa with flat-panel cabinets, blue cabinets, grey walls, light hardwood flooring, a side by side washer and dryer and multi-coloured floors.
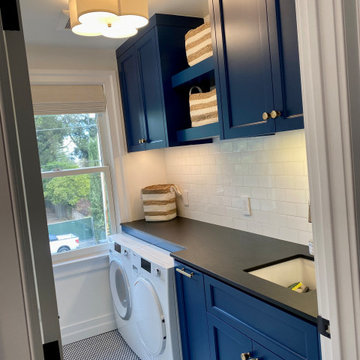
This very small laundry packs a punch! Splash of cobalt blue cabinetry gives the space charm. Open shelving in middle of upper cabinets helps open the space along with window. Black granite counter top is durable for cleaning and white penny tiles have a blue grey rim to pull the blue and white together.
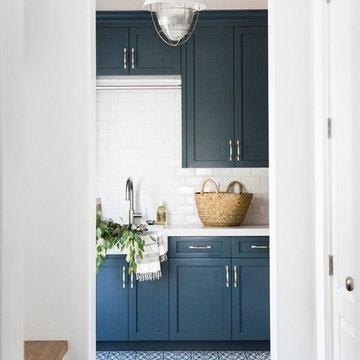
Shop the Look, See the Photo Tour here: https://www.studio-mcgee.com/studioblog/2018/3/26/calabasas-remodel-kitchen-dining-webisode?rq=Calabasas%20Remodel
Watch the Webisode: https://www.studio-mcgee.com/studioblog/2018/3/26/calabasas-remodel-kitchen-dining-webisode?rq=Calabasas%20Remodel
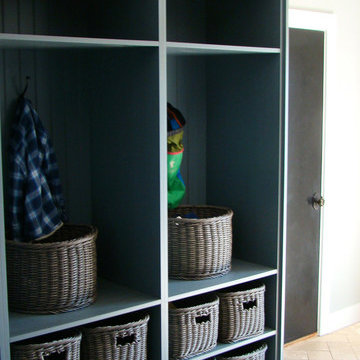
storage lockers
Photo by Ron Garrison
Design ideas for a large classic u-shaped utility room in Denver with shaker cabinets, blue cabinets, granite worktops, white walls, travertine flooring, a stacked washer and dryer, multi-coloured floors and black worktops.
Design ideas for a large classic u-shaped utility room in Denver with shaker cabinets, blue cabinets, granite worktops, white walls, travertine flooring, a stacked washer and dryer, multi-coloured floors and black worktops.

Laundry room
This is an example of a medium sized nautical galley separated utility room in Orange County with a double-bowl sink, shaker cabinets, blue cabinets, engineered stone countertops, white splashback, ceramic splashback, white walls, ceramic flooring, a stacked washer and dryer, multi-coloured floors and white worktops.
This is an example of a medium sized nautical galley separated utility room in Orange County with a double-bowl sink, shaker cabinets, blue cabinets, engineered stone countertops, white splashback, ceramic splashback, white walls, ceramic flooring, a stacked washer and dryer, multi-coloured floors and white worktops.
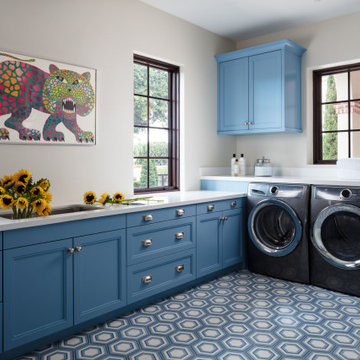
Inspiration for a traditional l-shaped separated utility room in Miami with a submerged sink, recessed-panel cabinets, blue cabinets, engineered stone countertops, white walls, a side by side washer and dryer, multi-coloured floors and white worktops.

1912 Historic Landmark remodeled to have modern amenities while paying homage to the home's architectural style.
Large traditional u-shaped separated utility room in Portland with a submerged sink, shaker cabinets, blue cabinets, marble worktops, multi-coloured walls, porcelain flooring, a side by side washer and dryer, multi-coloured floors, white worktops, a timber clad ceiling and wallpapered walls.
Large traditional u-shaped separated utility room in Portland with a submerged sink, shaker cabinets, blue cabinets, marble worktops, multi-coloured walls, porcelain flooring, a side by side washer and dryer, multi-coloured floors, white worktops, a timber clad ceiling and wallpapered walls.
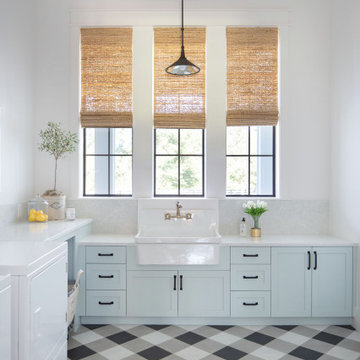
Large country l-shaped separated utility room in Houston with a belfast sink, recessed-panel cabinets, blue cabinets, white walls, ceramic flooring, a side by side washer and dryer, multi-coloured floors and white worktops.
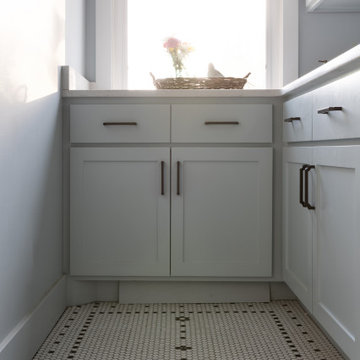
This is an example of a medium sized l-shaped separated utility room in Kansas City with recessed-panel cabinets, blue cabinets, engineered stone countertops, white splashback, engineered quartz splashback, blue walls, ceramic flooring, a side by side washer and dryer, multi-coloured floors and white worktops.
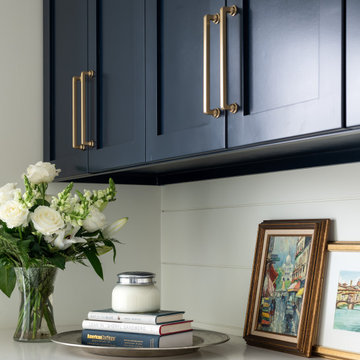
Photo of a large classic galley separated utility room in Nashville with a submerged sink, shaker cabinets, blue cabinets, engineered stone countertops, tonge and groove splashback, white walls, porcelain flooring, a side by side washer and dryer, multi-coloured floors, white worktops and tongue and groove walls.
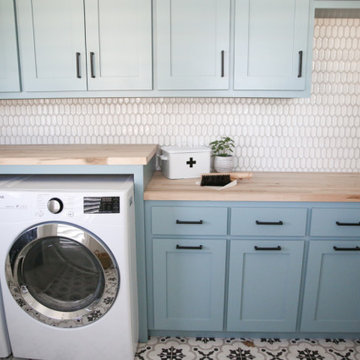
Inspiration for a medium sized classic single-wall separated utility room in Dallas with recessed-panel cabinets, blue cabinets, wood worktops, grey walls, ceramic flooring, a side by side washer and dryer, multi-coloured floors and brown worktops.
Utility Room with Blue Cabinets and Multi-coloured Floors Ideas and Designs
5