Utility Room with Blue Walls and Ceramic Flooring Ideas and Designs
Refine by:
Budget
Sort by:Popular Today
161 - 180 of 509 photos
Item 1 of 3
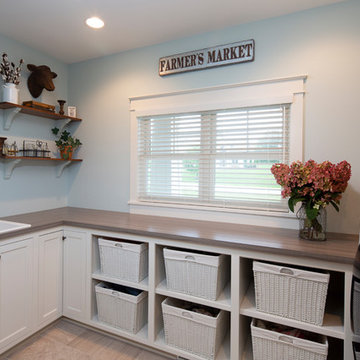
Light blue and malt beige decorate this cheerful laundry room with a white millwork cased window. Inset flat panel cabinets and open shelving provide proper storage. Venetian bronze faucet on a drop in utility sink with a farm style hanging goose neck light fixture. (Ryan Hainey)
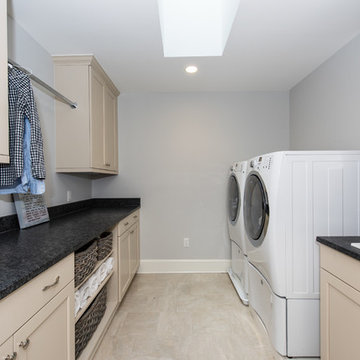
We were hired to build this house after the homeowner was having some trouble finding the right contractor. With a great team and a great relationship with the homeowner we built this gem in the Washington, DC area.
Finecraft Contractors, Inc.
Soleimani Photography

A Distinctly Contemporary West Indies
4 BEDROOMS | 4 BATHS | 3 CAR GARAGE | 3,744 SF
The Milina is one of John Cannon Home’s most contemporary homes to date, featuring a well-balanced floor plan filled with character, color and light. Oversized wood and gold chandeliers add a touch of glamour, accent pieces are in creamy beige and Cerulean blue. Disappearing glass walls transition the great room to the expansive outdoor entertaining spaces. The Milina’s dining room and contemporary kitchen are warm and congenial. Sited on one side of the home, the master suite with outdoor courtroom shower is a sensual
retreat. Gene Pollux Photography
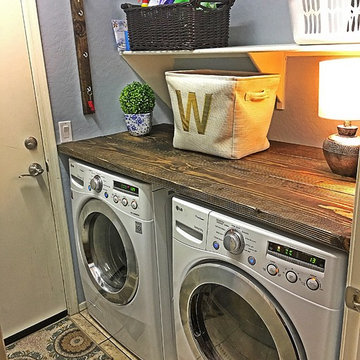
Small rural galley separated utility room in Phoenix with wood worktops, blue walls, ceramic flooring and a side by side washer and dryer.
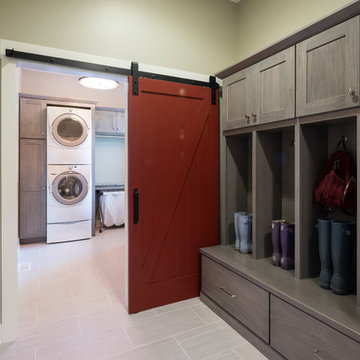
A bold, contrasting, sliding barn door allows extra room between the two spaces. A traditional hinged door needs room to swing open, and a smaller frame to case it. A sliding door is the perfect solution for this clean, feel good transitional space.
Photo Credit: Chris Whonsetler
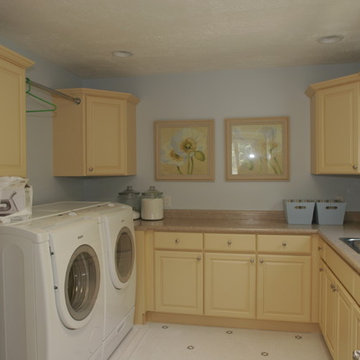
Troy Fox
Photo of a medium sized traditional u-shaped separated utility room in Salt Lake City with a built-in sink, raised-panel cabinets, yellow cabinets, composite countertops, blue walls, ceramic flooring and a side by side washer and dryer.
Photo of a medium sized traditional u-shaped separated utility room in Salt Lake City with a built-in sink, raised-panel cabinets, yellow cabinets, composite countertops, blue walls, ceramic flooring and a side by side washer and dryer.
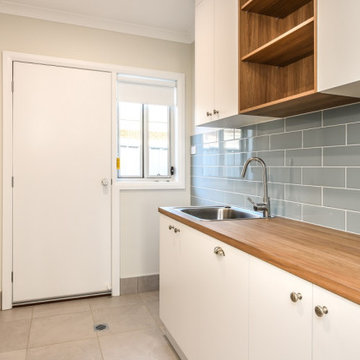
This is an example of a small traditional utility room in Other with a built-in sink, flat-panel cabinets, white cabinets, laminate countertops, blue walls, ceramic flooring, beige floors and brown worktops.
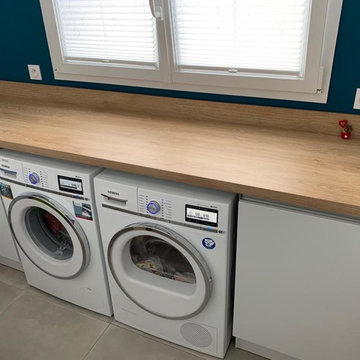
Arrière cuisine située dans le prolongement de la cuisine avec plan de travail stratifié en bois, façade de placard gris mérinos sans poignée Signé LEICHT. Matière Soft Touch.
Electroménager SIEMENS
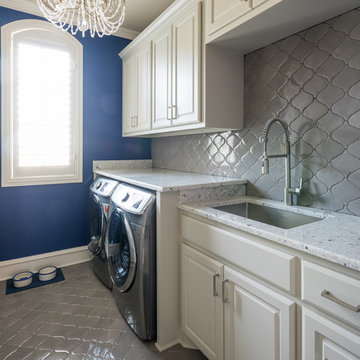
A large sink and plenty of counter space makes this an ideal work room for everything from treating stains to washing pups.
Medium sized traditional galley separated utility room in Dallas with a submerged sink, raised-panel cabinets, beige cabinets, granite worktops, blue walls, ceramic flooring and a side by side washer and dryer.
Medium sized traditional galley separated utility room in Dallas with a submerged sink, raised-panel cabinets, beige cabinets, granite worktops, blue walls, ceramic flooring and a side by side washer and dryer.

Design ideas for an expansive traditional l-shaped utility room in Detroit with a submerged sink, flat-panel cabinets, white cabinets, engineered stone countertops, multi-coloured splashback, engineered quartz splashback, blue walls, ceramic flooring, a stacked washer and dryer, brown floors and white worktops.
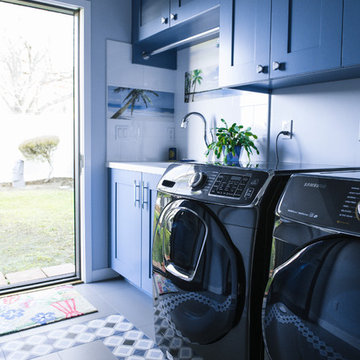
Detailed geometric patterned tiles add playfulness to this laundry room
Photo of a medium sized contemporary galley separated utility room in San Diego with a submerged sink, shaker cabinets, blue cabinets, blue walls, ceramic flooring and multi-coloured floors.
Photo of a medium sized contemporary galley separated utility room in San Diego with a submerged sink, shaker cabinets, blue cabinets, blue walls, ceramic flooring and multi-coloured floors.
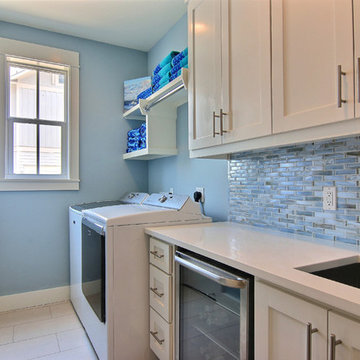
Medium sized beach style galley utility room in Austin with a submerged sink, shaker cabinets, white cabinets, quartz worktops, blue walls, ceramic flooring, a side by side washer and dryer and beige floors.
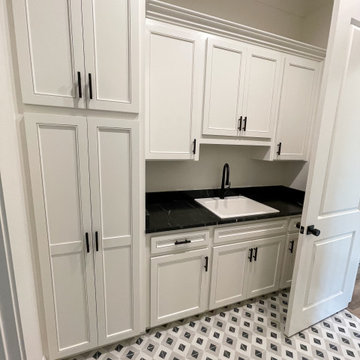
Design ideas for an expansive contemporary separated utility room in New Orleans with a built-in sink, shaker cabinets, white cabinets, engineered stone countertops, white splashback, metro tiled splashback, blue walls, ceramic flooring, a side by side washer and dryer, white floors and black worktops.
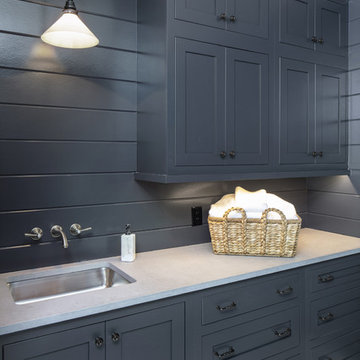
The laundry room, which is again dressed from top-to-bottom in Wellborn Cabinetry. Again, the Premier line covers the laundry room (Inset, Hanover door style featured in Maple). The cabinetry is in Bleu.
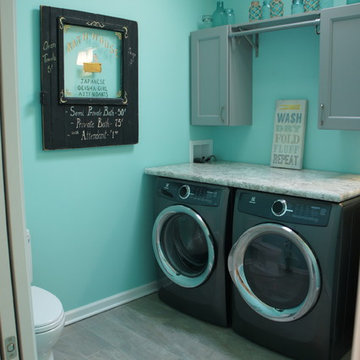
Laundry Room- Cabinets: Fabuwood Nexus Slate. Counter tops: WlisonArt "Spring Carnival" laminate . Flooring: Icon Venture "Polished Almond" 8x48 ceramic tile planks.
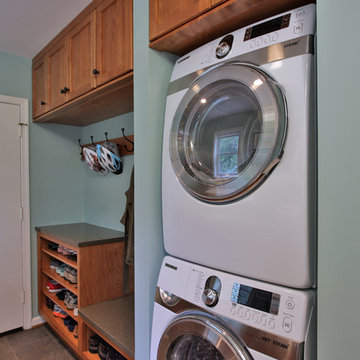
Photo of a classic galley utility room in DC Metro with a submerged sink, shaker cabinets, medium wood cabinets, blue walls, ceramic flooring and a stacked washer and dryer.
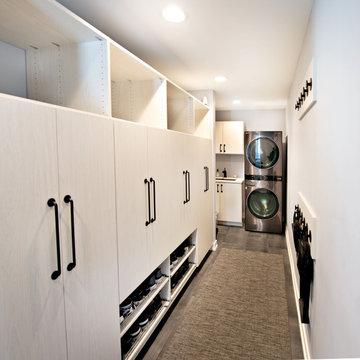
This is an example of a small contemporary galley utility room in Chicago with a built-in sink, flat-panel cabinets, light wood cabinets, engineered stone countertops, blue walls, ceramic flooring, a stacked washer and dryer, grey floors and white worktops.
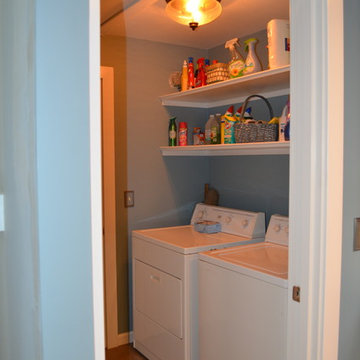
Previously the laundry area was a closet with a pass through area that lead to a hallway for the bedrooms. Since there was already access to the bedrooms on the other side of the wall, we closed off the pass through, removed the closet doors in front of the washer/ dryer and gave the client a functional and usefully laundry room.
Coast to Coast Design, LLC

Design ideas for a large eclectic u-shaped utility room in Chicago with a submerged sink, flat-panel cabinets, blue cabinets, engineered stone countertops, blue walls, ceramic flooring, an integrated washer and dryer, blue floors, white worktops and tongue and groove walls.
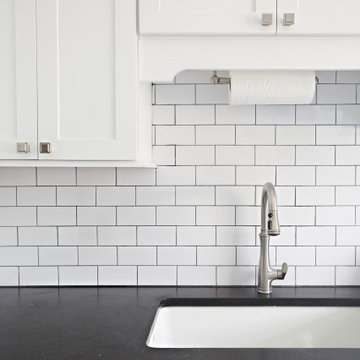
This is an example of a medium sized traditional galley utility room in Other with a submerged sink, shaker cabinets, white cabinets, granite worktops, white splashback, metro tiled splashback, blue walls, ceramic flooring, a side by side washer and dryer, white floors and black worktops.
Utility Room with Blue Walls and Ceramic Flooring Ideas and Designs
9